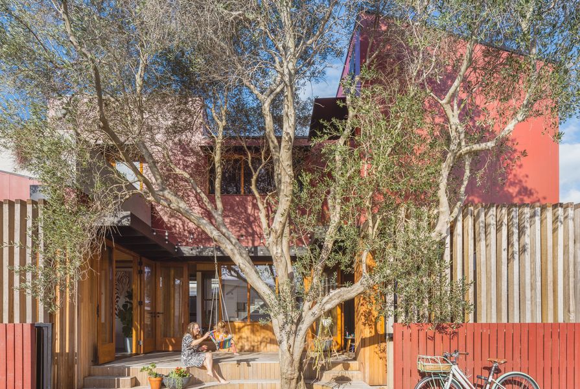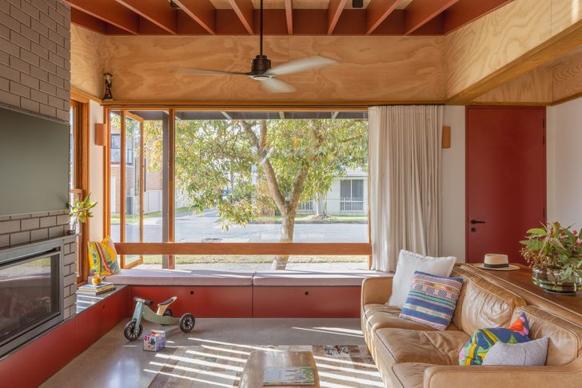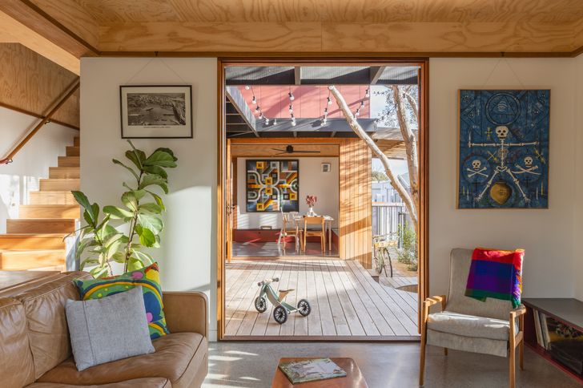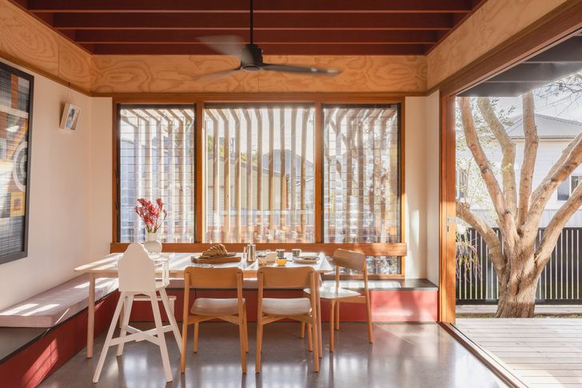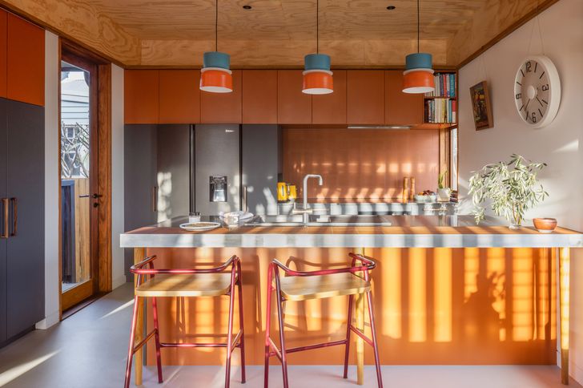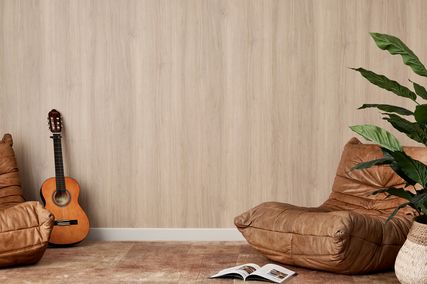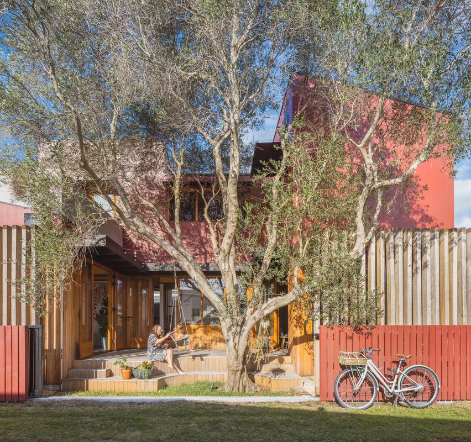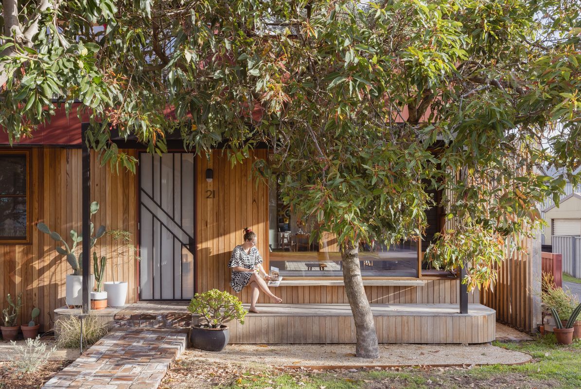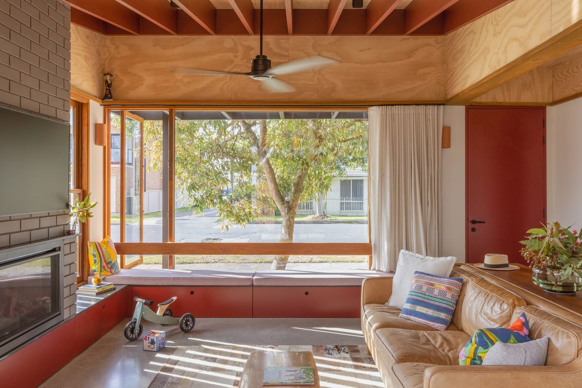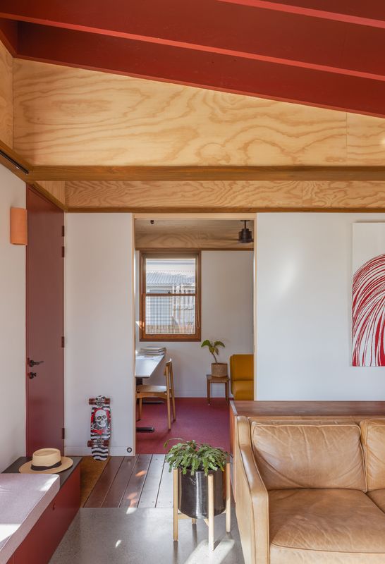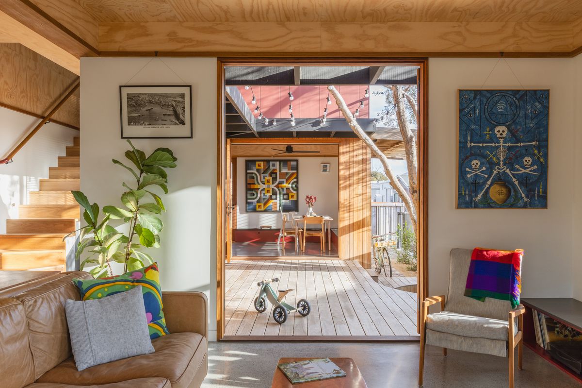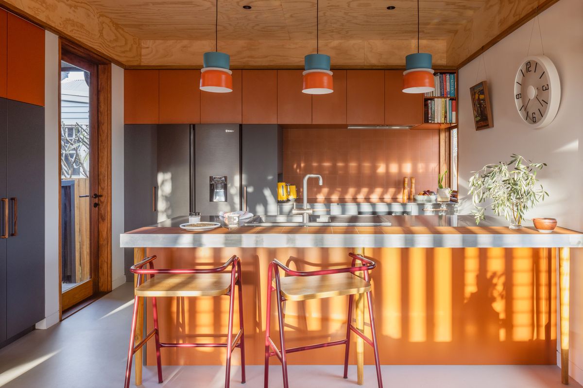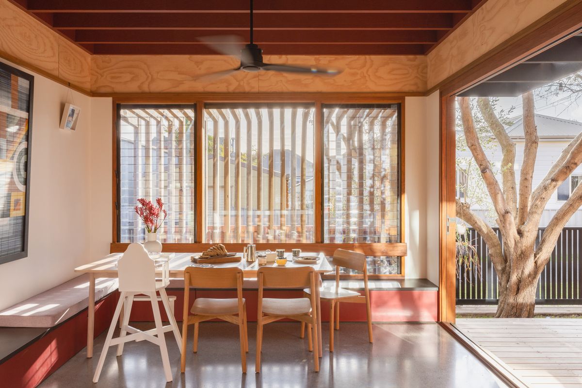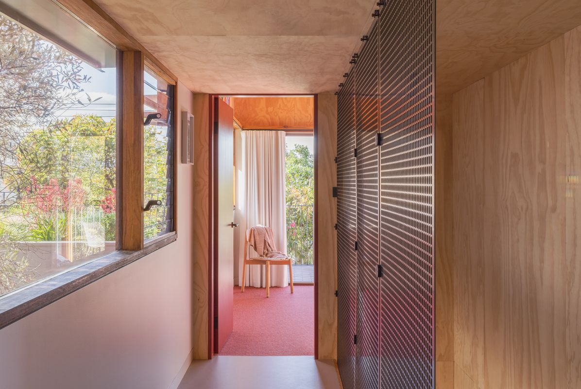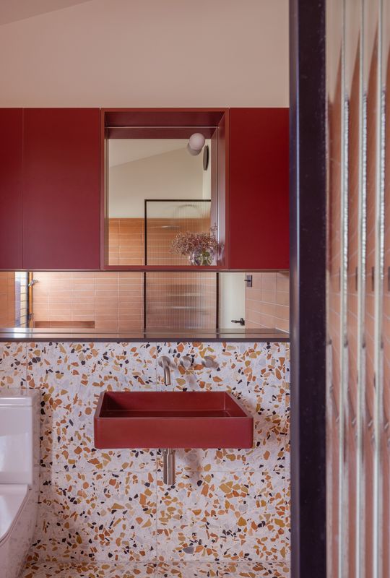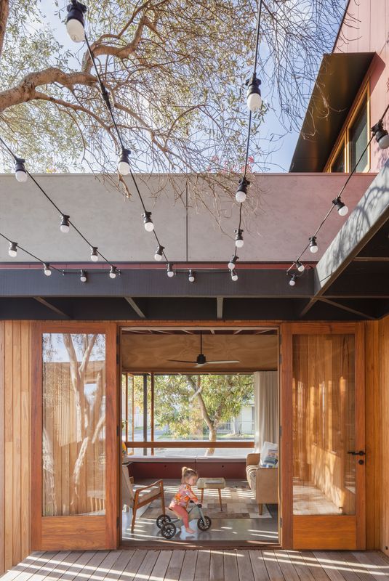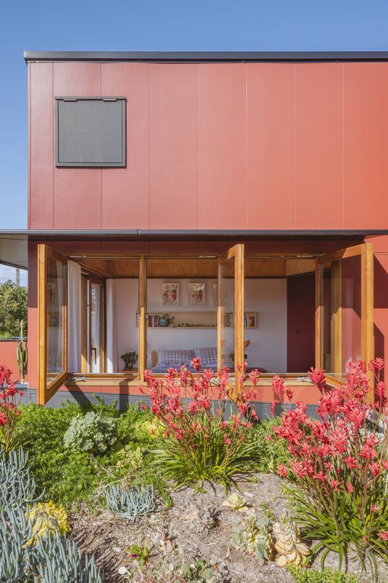On a corner subdivision half the size of the average new build in Australia, architect Jo Bastian has created Olive Tree House, a place of sociable abundance for her own young family. For her potential clients, the infill project is a model that demonstrates a different way of living, connected to community and landscape. “Something I’ve been dedicated to is finding my own architectural voice and applying it confidently to each project,” says the Sydney-born, Newcastle-based architect, who founded Bastian Architecture in 2014. “I think that’s starting to come through.”
Borrowed views and volumes help the compact floorplan to flex and flow.
Image: Katherine Lu
Olive Tree House is built on a corner block on Worimi Country in the Newcastle suburb of Stockton. It’s designed quite literally around established olive, lilly pilly and melaleuca trees, a flowering gum beloved by the family, and views to the Hunter River and nearby beach where Jo swims most days. “When you live in a big city, you get a lot of stimulation,” she says. “Nature, landscape, and being able to look out onto greenery changes your stress levels and frame of mind really quickly.” With its compact footprint, multiple glazed openings and hatches, upper-level green roof, and active street frontages north to the street and west to a sociable laneway, Olive Tree House aims to spark conversations about ways to live sustainably and consciously, in connection with community, nature and ourselves.
A curved, slightly raised timber deck links living and dining rooms, admits sun deep into the core, and doubles as an outdoor living room for much of the year.
Image: Katherine Lu
Upstairs, and inscrutable from the street, two bedrooms are tucked behind rust-red timber cladding that echoes the port town’s signature “shipping red” and Sydney’s terracotta rooftops. In contrast, circulation areas, the ground-floor’s living and dining spaces, and the office/guestroom are all permeable. This openness provides natural light, cross-ventilation and the kind of two-way passive surveillance Jo wants to see more of in our privacy-obsessed suburbs. “I grew up on a laneway and my husband grew up in a regional town,” she says. “We knew the community and the freedom that goes with having those extra eyes [on the street].”
Borrowed views and volumes help the compact floorplan to flex and flow. “One of the gates slides open and, when we have parties, we spill out into the laneway,” Jo says. “We’re on show a bit more, but we get the benefit of a house with a lot more space and breathing room.”
Warm ply wall linings and cool concrete floors create a sense of balance.
Image: Katherine Lu
Along the adjacent orientation, a curved, slightly raised timber deck frames the spectacular gum, which fills with lorikeets when in bloom. The deck links living and dining rooms, admits sun deep into the core, and doubles as an outdoor living room for much of the year. Perched there, catching the morning rays or pushing the swing while her daughter whoops and waves to passersby, Jo invites the incidental conversations and impromptu socialising she sees as essential to balanced lives and healthy communities.
“I recently saw a study that’s been going for 80 years about the key to a long life,” she says. “The one thing that was predominant, across all of the studies, was that if you had good relationships, you would live longer. I think we really suffer … with social media and big blocks with houses with media rooms and two-car garages you drive into, and no windows facing the street. We lose that element of human interaction.”
Playful pops of expressive colour evoke a sense of joy.
Image: Katherine Lu
Accessible materiality is a hallmark of Bastian Architecture’s compact, hardworking homes. In its tactile palette, Olive Tree House makes use of familiar materials: shiplap and weatherboard cladding, corrugated iron roof, warm ply wall linings and cool concrete floors. Joinery provides abundant storage and playful pops of expressive colour. “I’m getting more confident explaining how colour gives you different emotional responses and also gives the house character,” Jo says.
A red colour palette in the bathroom mimics the red on the facade, both applications referencing the port town’s signature “shipping red.”
Image: Katherine Lu
Convincing clients about the big advantages of smaller-scale, architecturally designed homes got a whole lot easier with the completion of Olive House, which Jo uses as a demonstration model. “Without pointing the finger, the media and awards … have a lot to answer for,” Jo says. “Historically, it was [all about] really big houses with really big budgets in really expensive suburbs. That has definitely shifted in the last three or four years.” (It sure has. Olive Tree House won the Australian Institute of Architects’ award for best new residential house at the 2024 Australian Institute of Architects’ Newcastle Architecture Awards.)
“Australians love DIY,” Jo adds. “I get people to [visit] my house because it’s one thing for me to tell you about all the things I do – but if you can experience it, it’s much easier to understand that it needs someone with expertise to carry it off.”

