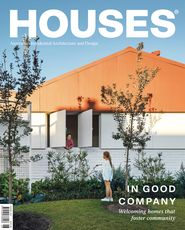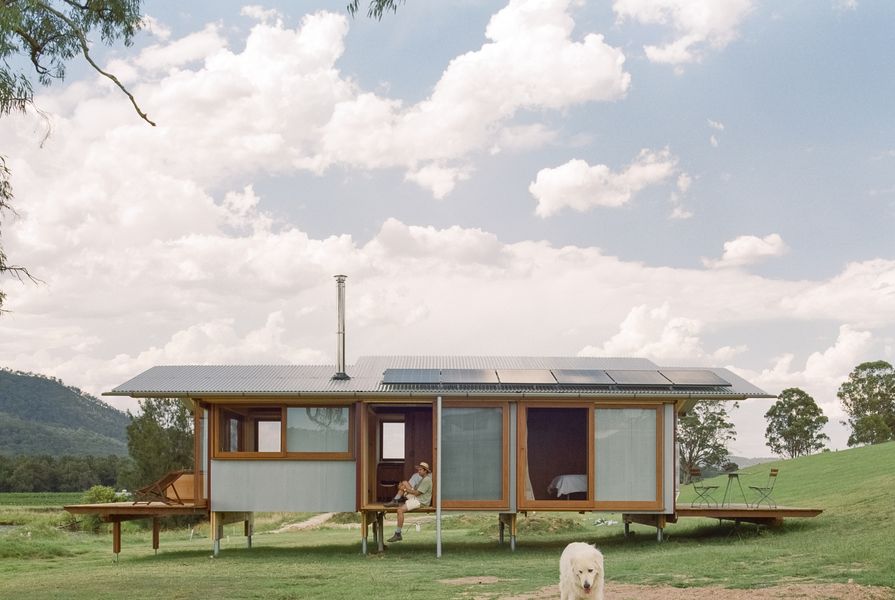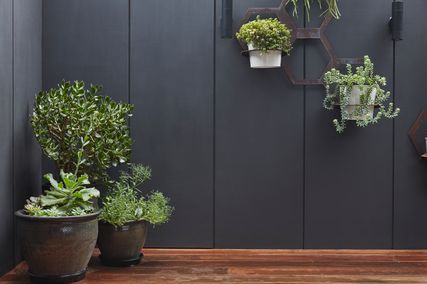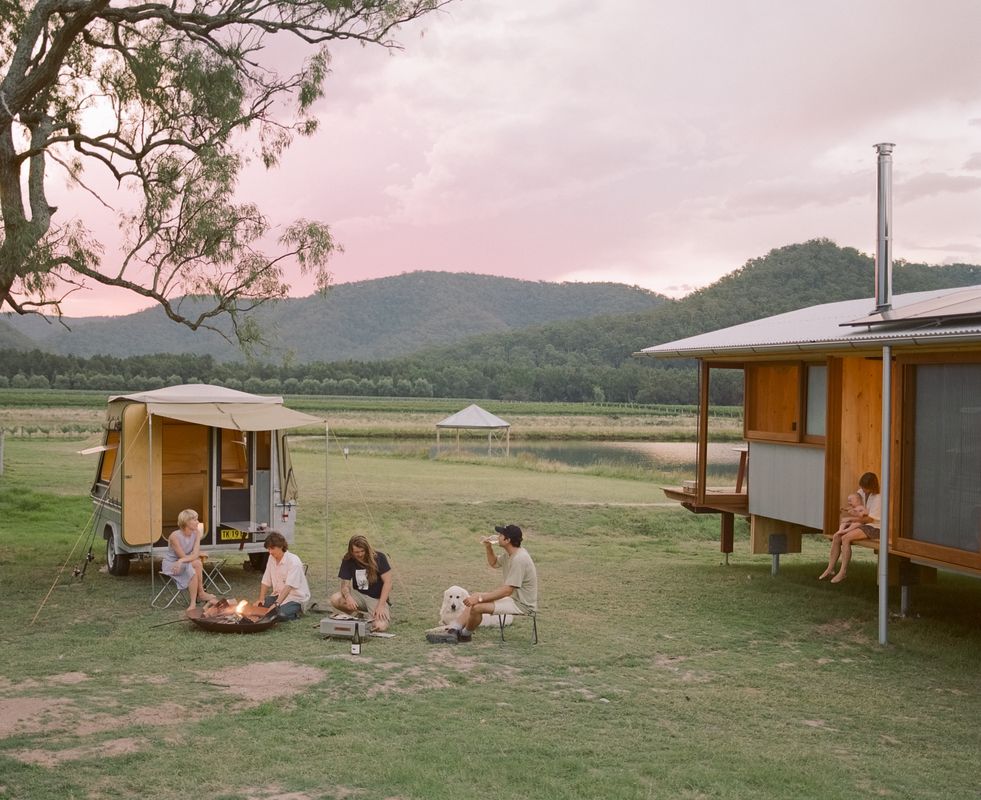Entrepreneur Oscar Martin’s transition from co-founding a pop-culture news website to co-founding a prefabricated housing company with Peter Stutchbury Architecture was sparked by his experiences on the building site. After selling Pedestrian.tv to the Nine Network, he wanted to do something with his hands, so he enrolled in a diploma of building.
He experienced first-hand the waste, cost and time issues that hinder traditional construction. “It was a bit of a light-bulb moment when the prefabricated wall panels arrived and suddenly it looked like a house,” he recalls. “Why isn’t everything arriving like that, pre-done?” he wondered. He put that question to Peter Stutchbury after commissioning his practice to design him a house. He recalls Peter saying that prefab had been tried before, but that Australia is not flat and architecture needs to respond to site.
Slender steel piles support the structure, minimizing disruption to the site.
Image: Alejo de Achaval
Inspired by the untapped potential of Peter Stutchbury Architecture’s 2004 Cardboard House project, and seeing the kinds of prefab being used in Japan and Scandinavia, Oscar joined forces with Peter to overcome the obstacles. A portal frame design allows each column to be individually extended, responding to varied topographic conditions. These are paired with a standardized system called Surefoot, minimizing soil disruption and eliminating the need for concrete in footings. Structural loads are transferred to the earth via thin, multi-directional steel piles designed to suit the specific soil conditions of each site.
A one-off consultation with Peter Stutchbury Architecture brings their expertise to bear on the planning. “You go to site with Alejo [de Achaval, project architect at Peter Stutchbury Architecture] or Pete and they bring all that knowledge and experience to site the house,” says Oscar. One key ingredient that was not available to earlier prefab pioneers is cross-laminated timber (CLT). “It’s a game changer,” says Alejo.
Interiors that feature CLT panels and minimal detailing demonstrate beauty in economy.
Image: Alejo de Achaval
An environmentally friendly sheet material, CLT can perform as both structure and interior finish. Here, it comprises walls, floor and roof, with exterior cladding in sheet metal or another finish, and insulation in between. Apart from a minimal amount of plate steel used for joining the structural portal frame, all the CLT connects using a single screw, like an IKEA flatpack, and it is just as demountable. The houses are assembled in three weeks using a tiny crane, which means that even dense suburban sites are accessible.
As with all prefabrication, construction costs are known up-front, but Dimensions X’s online design configurator takes this a step further: potential buyers design their own house within the roof-width and bay-length constraints. The joinery and window options are plentiful, including pop-outs under the wide eaves and operable skylights for higher ceilings, all dynamically modelled in 3D and instantly priced.
“When I sold my business,” says Oscar, “the thinking is that you go and buy a big house and that’s a sign of success. But the reality is you start to ask, ‘Is bigger better?’” Describing Dimensions X’s OM1 model, he says “it doesn’t feel like a little home, it feels like architecture.”
Credits
- Project
- OM1 and Mobile Studio
- Architect
- Peter Stutchbury Architecture
Sydney, NSW, Australia
- Consultants
-
Builder
Hinton Homes
CLT manufacturer XLAM
Carpenter and joiner Damien Reitsma Woodwork
Electrical consultant Page 1 Electrical
Footing engineer Surefoot Footings
Roofing Scholz Roofing
Solar system installer Smart Consult
Structural engineer GZ Consulting Engineers
Timber supply Species Australia
Windows and doors Bakers Joinery
- Aboriginal Nation
- OM1 is built on the land of the Wonnarua people.
- Site Details
- Project Details
-
Category
Residential
Type Small projects
Source

Project
Published online: 8 Dec 2023
Words:
Tobias Horrocks
Images:
Alejo de Achaval
Issue
Houses, December 2023






















