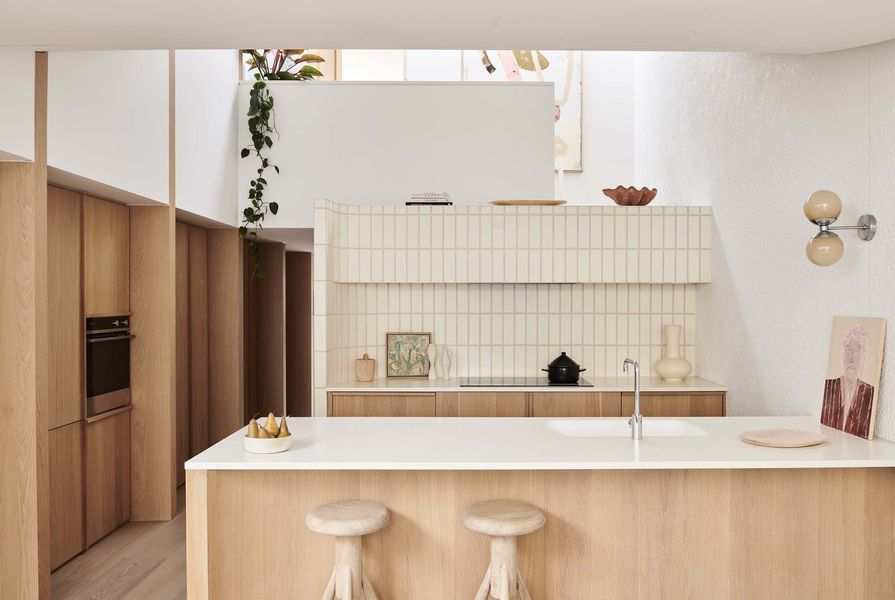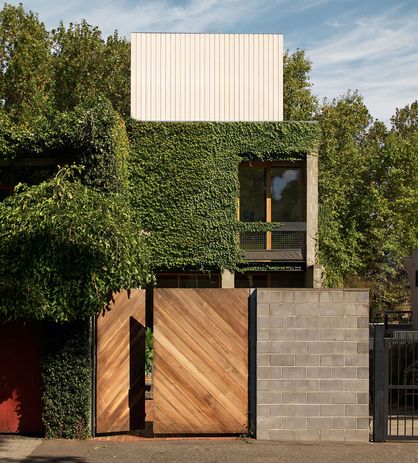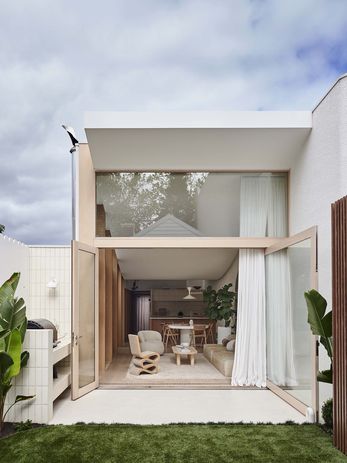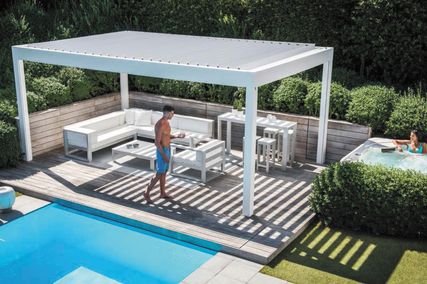“A union of utility and simplicity.” This is how Jamie Sormann, co-director of Melbourne architectural practice Foomann, describes the philosophy at the heart of the studio’s compact, hardworking residential projects.
“The result hopefully looks simple, but it’s hard to execute: accommodating a complex functional arrangement and having it feel neat and elegant,” adds co-director Jo Foong.
Foomann was established in 2008, when the former uni friends were several years into their early careers – Jo at B. E. Architecture, Jamie at Maddison Architects. In the years since, they’ve produced a collection of quiet, thoughtfully detailed residential and hospitality projects that are finely tuned to the lives of their eventual users.
Practice directors Jamie Sormann and Jo Foong.
Image: Willem-Dirk du Toit
When Jo and Jamie talk about their work, their enthusiasm is shared equally between describing the end result and discussing the array of constraints they navigated to get there. For them, defined constraints – whether physical, budgetary or material – usually yield a better outcome.
“There is a whole range of advantages for the city if we live in more compact homes,” Jamie says. “Yet living in small spaces is often seen as a sacrifice. The conventional idea is to take the biggest house you can afford in the suburb that you want. We don’t agree with that at all; we think smaller homes can feel a whole lot better to occupy.”
At a neat 100 square metres, Haines Street House is a good example. Originally designed by Morris and Pirrotta in the early 1970s, it has particular significance for the practice – it is Jamie’s own home. Tall and narrow, the concrete-block house is arranged across split levels, with an open-tread stair zigzagging through the middle. An initial 2014 renovation reinvigorated the interiors, consolidating some spaces and making it liveable for the two-person, one-dog household.
At Haines Street House, a rooftop addition respects the scale of the existing 1970s house.
Image: Willem-Dirk du Toit
A 2022 update, spurred by the arrival of Jamie and his partner’s two children, saw the addition of a timber-wrapped box atop the roof, housing a third bedroom and second bathroom. The jewel in this latest renovation is the outdoor bath that sits up top, gazing up to the sky. It is whimsical yet practical and, as Jamie describes it, very much in demand. “The kids ask to use it every day – even in winter when it’s raining,” he laughs.
The same rigour is evident in Canning Street, where a new structure bookends an existing cottage. Under a swooping convex roof form, the long, lean new volume accommodates an open-plan living, dining and kitchen zone. The internal rhythm is determined not by enclosed rooms but by a set of bays along the eastern perimeter, each defined by function (desk, fireplace, record collection and so on). The interior experience is modulated by the curving of the ceiling above.
“We like to take natural materials and form them into one beautiful palette. We love the textures inherent in the base materials, rather than applied colours,” Jo says.
“You don’t need typically luxurious materials to have a luxurious experience. You can achieve it through good design, through proportions and through craft,” Jamie adds.
A convex ceiling creates different spatial experiences within the small-footprint home.
Image: Eve Wilson
These ideas thread through the team’s Ballantyne Street House in Melbourne’s inner north. Retaining the original dwelling as a zone for the kids, the team appended an airy, flat-roofed pavilion to the rear. Once again, constraints drove the solution: the clients sought only as much space as they needed and wanted to keep as much of the garden as possible.
Timber beams and pillars express the extension’s structure, framing windows, shelving and a linear study leading to the parents’ retreat at the rear of the new build. Expansive windows and doors connect to the garden beyond, with wide eaves to help keep the interior cool in summer months.
Sustainable thinking is embedded in Foomann’s work, thanks in no small part to Jo’s recent certification through the Passive House Institute. “It’s changed our approach a little – we have to push the thermal envelope further,” Jo says. “In Europe they’ve been doing Passive Houses for thirty years, but that approach is in its infancy here.”
Jo and Jamie are advocates for better quality design, both in their own practice and more broadly in the profession through their involvement with ArchiTeam, a co-operative of small practices from across Australia. “Whether sustainability is in the brief or not, there are always levels of efficiency we can provide to any client. That’s just what a good building is,” Jamie says.
Source
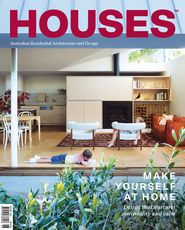
People
Published online: 9 Jan 2023
Words:
Peter Davies
Images:
Eve Wilson,
Willem-Dirk du Toit
Issue
Houses, December 2022

