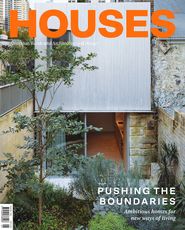Choices. An architectural education, followed by the development of a career, comprise countless options. Lachlan Seegers has always been very specific in these selections, from his pathway through various architectural offices to the way he articulates the components of a design. And now, as his own practice gains momentum, the cumulative effect of these choices plays out in the ways he responds to the specificities of context, site, client brief and materiality.
Lachlan had little knowledge of the architectural profession prior to entering his first degree at the University of Newcastle. He loved woodwork and technical drawing and so architecture seemed a sensible fit. He fell in love with this course, which was centred around problem-solving and learning by doing. He was under the tutelage of some weighty architectural educators such as Richard Leplastrier, Brit Andresen and Peter Stutchbury, and found his flow when model-making became a tool for his process, picking up on his earlier love of making and crafting.
Since completing his master of architecture, Lachlan has tracked a considered path through a series of architectural offices, including Denton Corker Marshall, Studio Fuksas (Italy), Hugh Broughton Architects (UK) and, most recently, Candalepas Associates. When he speaks of the experiences he absorbed, he regularly mentions the word rigour in relation to different aspects of the work: process, political and legislative understanding, strategic nous and client management. And it is this word that he returns to when speaking of his own work. He has also chosen to remain within architectural education himself, teaching at several universities throughout New South Wales.
Erskineville House is centred around a 50-year-old spotted gum, which also inspired the home’s tonal palette.
Image: Rory Gardiner
Lachlan describes a desire to create calm, harmonious and uplifting environments that respond, very specifically, to site. He does this in response to his own yearning to occupy this kind of space – a setting that compensates for the intensities of life. But he also gauges this craving in his clients, who don’t always express it via their initial brief but often offer the feedback when they reside in the finished work. While the outcome might be calm, he achieves these results through what he describes as “an incredibly intensive process,” where every decision regarding siting, layout, material, junction and colour is rigorously considered, described and sometimes debated with the client, the builder and others.
A project that clearly reflects Lachlan’s approach is the Erskineville House (2021). A single, 50-year-old spotted gum – the remnant of a council-run revegetation project – is the home’s physical and conceptual centre. Seen as a gift to the brief, the tree is now wrapped by the extension, transformed into the focus of a new courtyard room, bounded by living, kitchen and dining spaces. The changing colours of its leaves and bark offer the palette for the home, with subtle maroon in the external cladding, daffodil yellow in the skylights and tones of olive and grey throughout the residence. The kitchen stretches along the length of the court and the floor levels of the dining and lounge (one raised, the other sunken) each offer different perspectives into the canopy and sky. While Lachlan has worked hard to make junctions flush, remove protrusions like handles and create crisp corners, he also chose moments in the design to add instead of remove. Rather than bring the number of fins supporting the courtyard awning back to the minimum, Lachlan places them more regularly, creating rhythm and shadow modelling, while visually connecting this element with the vertical lines of the kitchen beyond. In doing so, he cleverly softens this threshold into the home, which might otherwise have been dominated by the weight of the structural beam required above the long opening. Equally, the joinery throughout the home is articulated as a counterpoint to the smooth surfaces, providing functional repetition that responds to requisite characteristics, such as the dimensions of stair risers or vents for servicing.
A composed attic bedroom in Surry Hills House (2022) is part of a small but decisive alteration to a narrow terrace house.
Image: Rory Gardiner
With his focus on specificity, Lachlan will continue to create designs that seem varied at first glance, as he takes and crafts each project against its individual requirements. Look beyond immediate aesthetic differences, however, and this future work will be underpinned by an extremely consistent commitment to considering every moment where there is an opportunity to improve, to smooth and to refine, in order to achieve the calm spaces he and his clients crave. And there will be as much elegant consideration within the smallest moments of his schemes as there is in the larger architectural moves. lachlanseegers.com
Lachlan Seegers grounds his work in detail-oriented site responses, which he arrives at through “an incredibly intensive process.” The calm, restorative spaces that paradoxically result offer a reprieve from the hectic pace of daily life.
Source

Project
Published online: 22 Mar 2023
Words:
Judith Abell
Images:
Danial Nash,
Rory Gardiner
Issue
Houses, February 2023






















