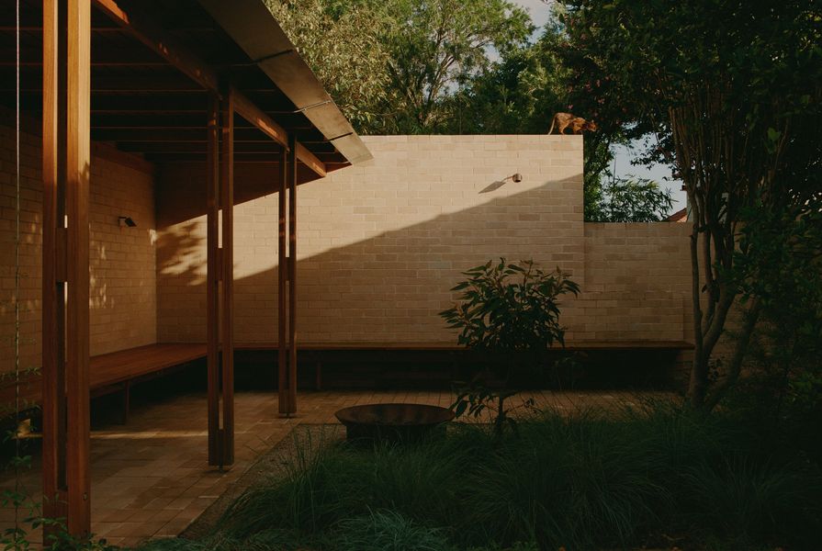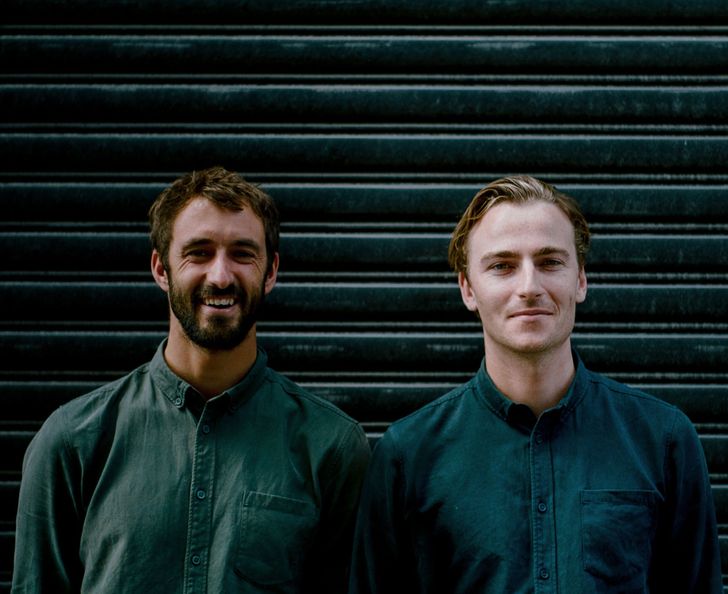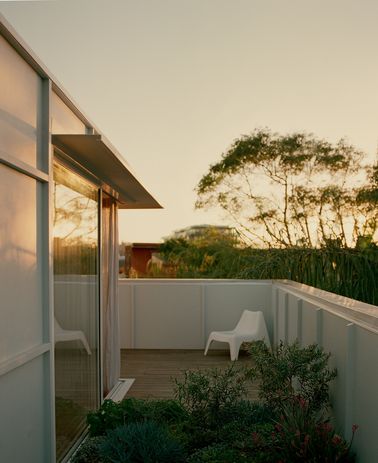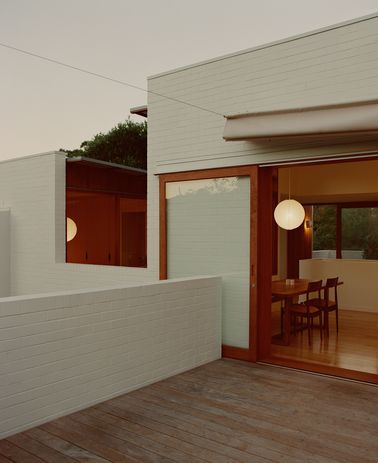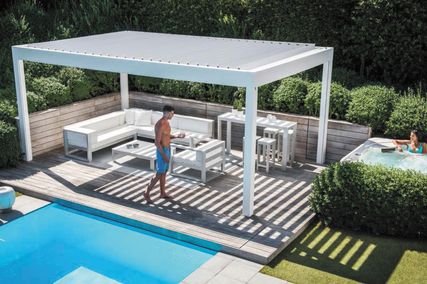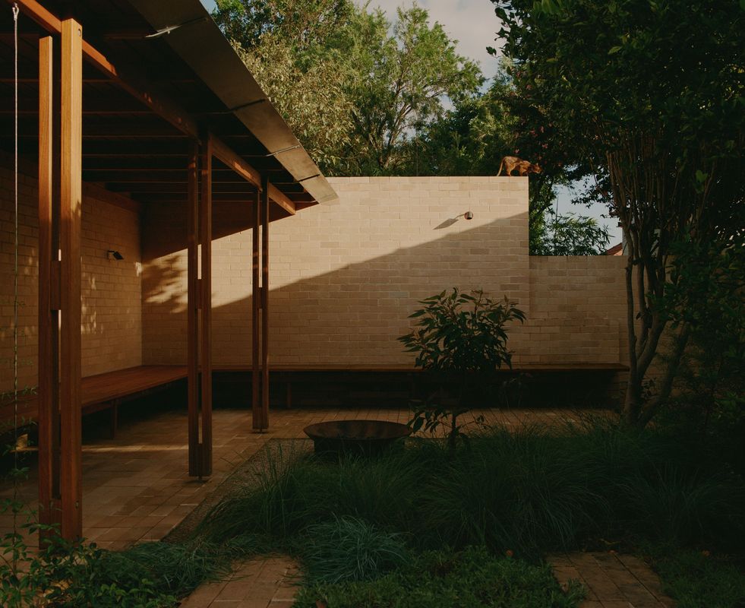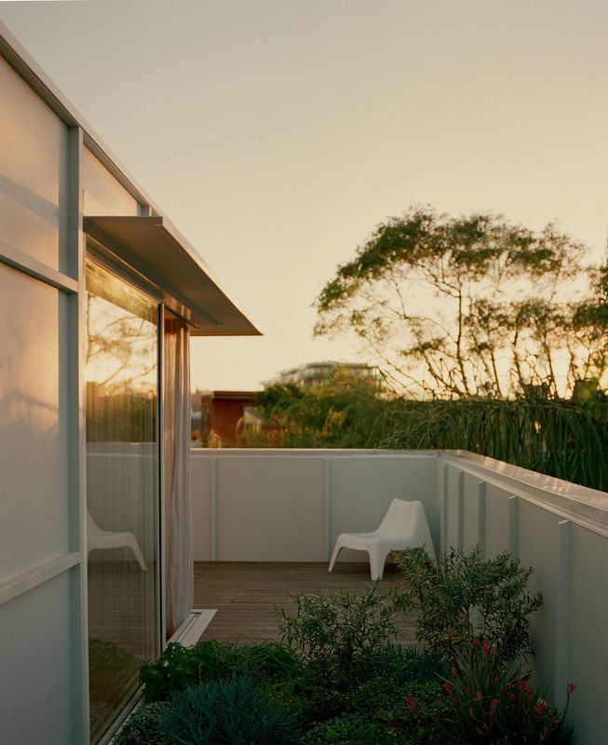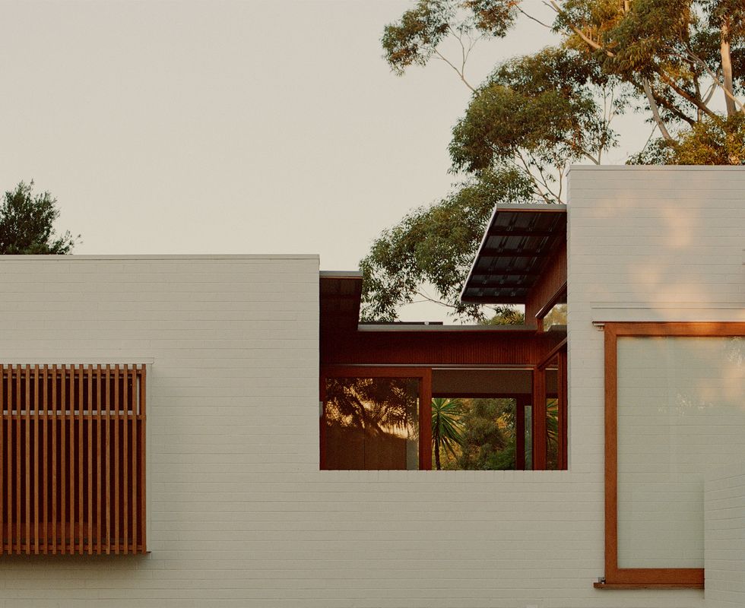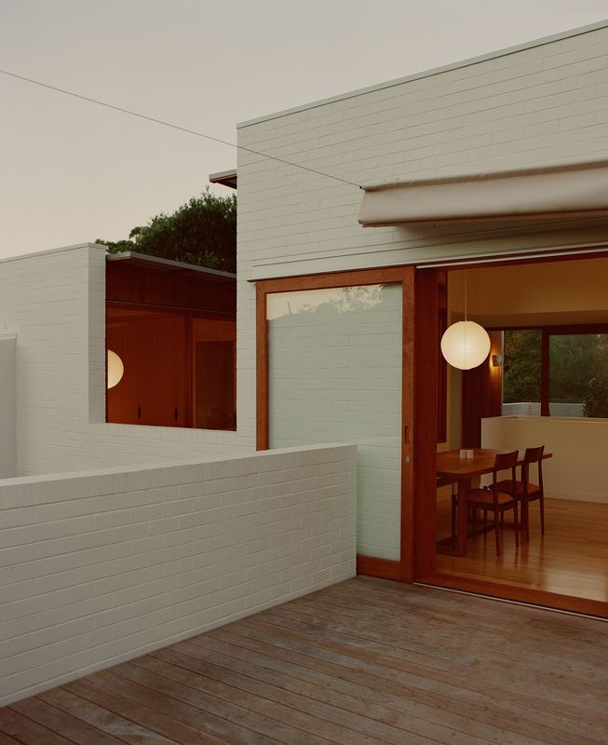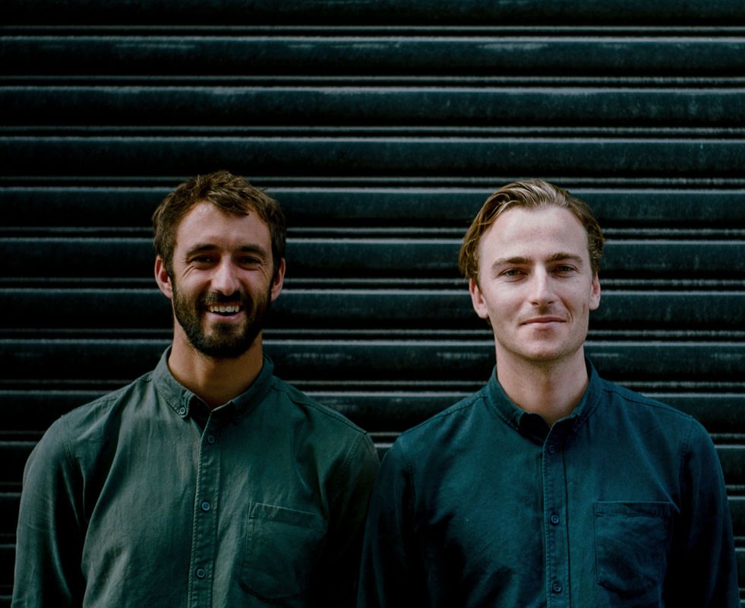When there is a housing crisis racking the country, making it less affordable to live close to family, work and essential services, then there is a space for architects to develop lateral housing solutions. Sascha Solar-March and Harry Catterns are two such architects exploring alternate models for living through their practice, Saha, based in Sydney. While a pursuit of excellence in building, detail design and material sustainability is the baseline to their work, they have a particular interest in the ways their designs can promote social sustainability, addressing questions such as, “What are the new solutions for how we live together well?” and “How do we densify cities without losing quality of life?”
Harry and Sascha became firm friends at the University of Sydney, brought together by shared ambitions for socially minded architecture and a love for the making process. Their working relationship was cemented through the construction of a tiny cabin, built on an equally tiny budget, as an exercise in building affordability. Subsequently they completed a shared piece of postgraduate work, considering models for increased housing density in Sydney’s inner and middle rings.
Saha directors Sascha Solar-March (left) and Harry Catterns (right) seek to improve social sustainability through practice.
Image: Jack Baxter
Sascha grew up in a family that ran a boutique building business, realizing the designs of architects such as Paul Pholeros and Richard Goodwin. He worked as both an apprentice and a foreman for a time in the business. Harry has worked onsite for joiner Jeffrey Broadfield, who makes bespoke work for architects including Peter Stutchbury and Richard Leplastrier. Alongside Saha, Harry and Sascha continue their work with Healthabitat (of which the late Paul Pholeros was a director), undertaking survey-and-fix work in remote communities.
The pair started their practice as they mean to continue, building up a portfolio of small projects that approach densification from different angles. In their Bondi Apartment, they helped their clients work through the final stages of body corporate approval to build a second level for their flat on the rooftop of an existing Art Deco block. On a very modest budget, they enabled the owners to gain the additional space needed to remain in place rather than move away from their community and allowed them to capture a view normally reserved for penthouses.
At Bondi Apartment, Saha added a second level to an existing Art Deco block.
Image: Saskia Wilson
In Lane Cove House, Saha was presented with an increasingly common scenario: young adults at risk of being priced out of Sydney; and parents, themselves wanting to age in place, trying to help them stay close. The proposal was to establish a way to accommodate two generations on one leafy block, with flexibility to house a possible third generation in the future. Here, Saha explored what they love best, spending time listening and discussing all the social implications of this new multigenerational dynamic. How could they retain separation yet build in ways to accommodate togetherness? What were the social consequences to consider? How might they navigate shared care of grandchildren in the future? Saha’s aim was for an integrated outcome that felt like one cohesive, larger home, rather than two townhouses or an apartment built on top of an existing house. As a result, the design drew from the existing detail and materiality of the original brick home, adding a second level for the younger generation with an entry and loggia shared by both residences. Three decks create ways to live together and separately. Longevity and sustainability have been considered in equal measure, with almost all the materials from the original building repurposed on site, and existing planting retained.
At Lane Cove House, three decks create ways to live together and separately.
Image: Saskia Wilson
An exercise in subtraction, Coogee Courtyard is one that Sascha and Harry feel strongly reflects their desired approach. The client had a home with an earlier extension, but the yard had been swallowed by a garage. Rather than build more, the pair told them, “We think you just need an outdoor room.” Saha’s design removed the garage, creating a flexible court with a verandah edge. This flexible space still offers the opportunity to park, but it also gives the home back its outdoor space, its light and a sense of expansion. Each piece of the new build was bespoke and detailed to last, an aspect that is critical for Saha – particularly Sascha, who views long-term maintenance through the lens of his parents’ building business.
When asked what comes next, both Harry and Sascha describe taking these ideas of social sustainability into small-scale public architecture and multiresidential projects, but they also wish to keep the practice at just the two of them, a parameter that will naturally contain the scale and quantity of work they take on. Harry and Sascha believe that crafting a good life for themselves gives them the best chance at designing good lives for others – an approach that forms another, and encouragingly healthy, parameter.
Source
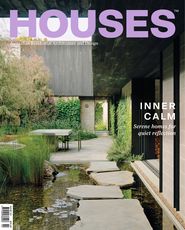
People
Published online: 21 Apr 2023
Words:
Judith Abell
Images:
Jack Baxter,
Saskia Wilson
Issue
Houses, April 2023

