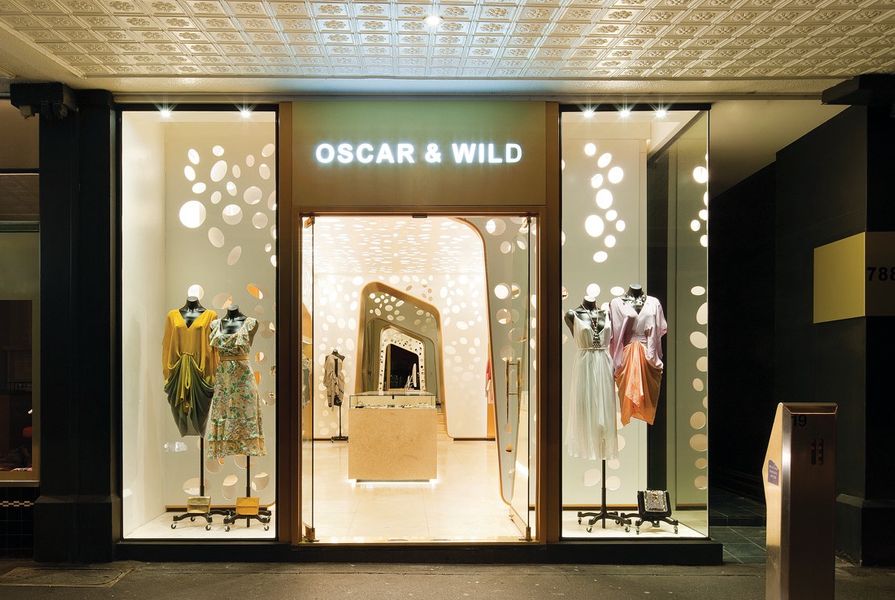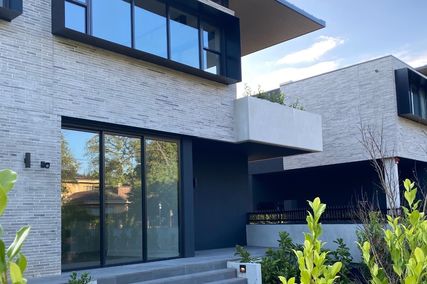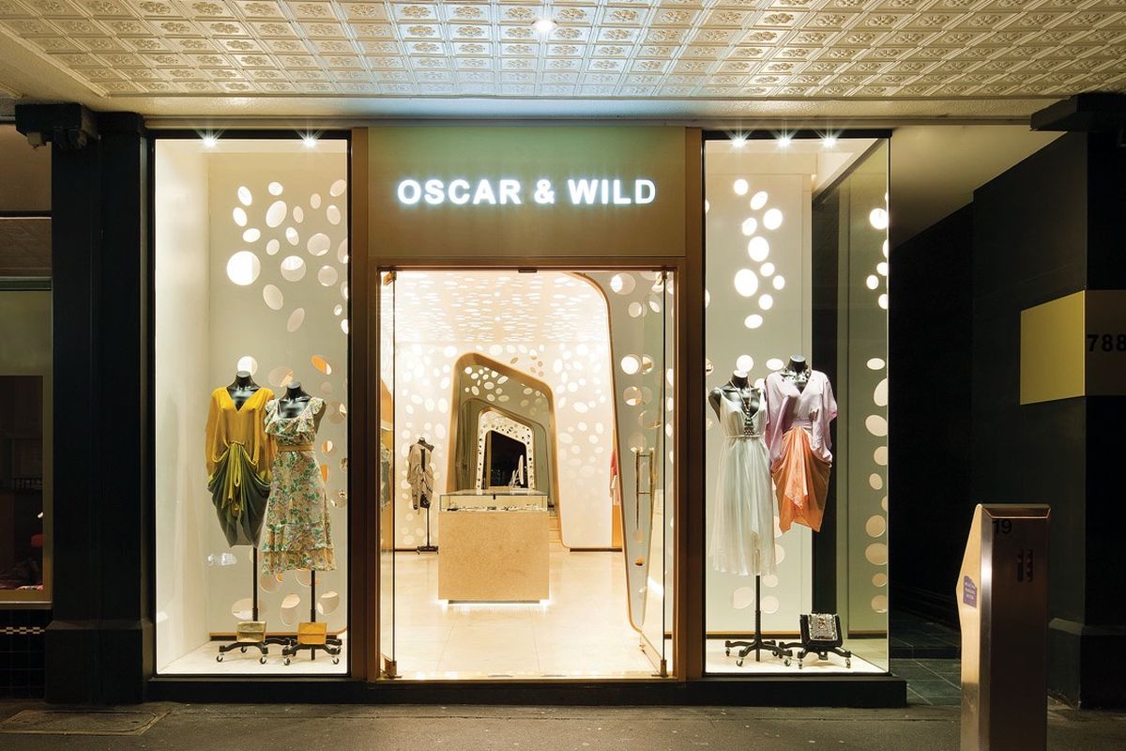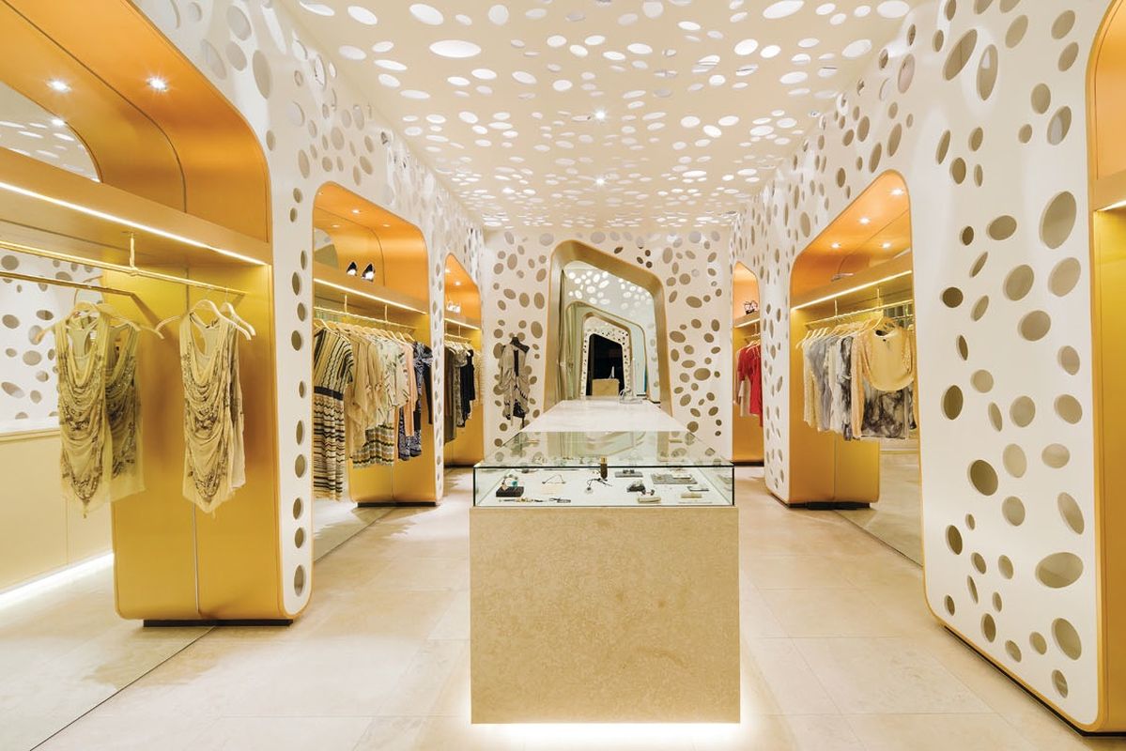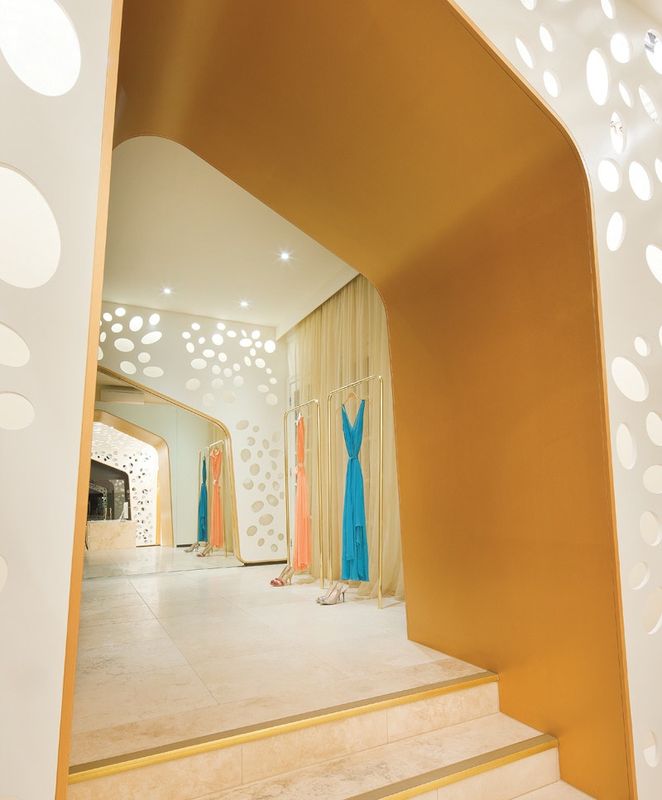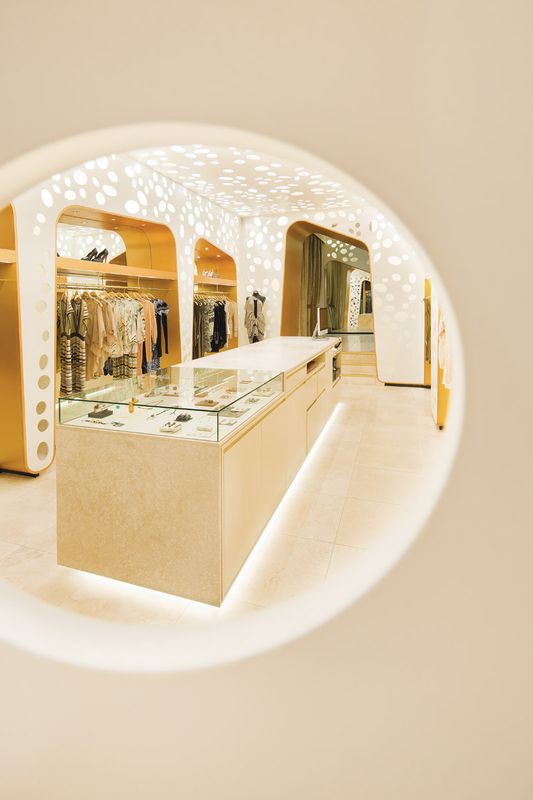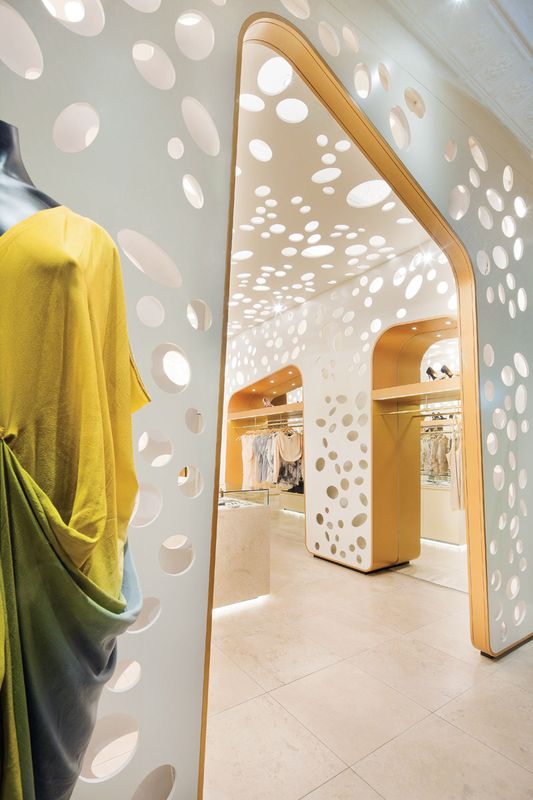An exotic poem in gold and white is how I’d describe the Oscar & Wild store in Camberwell, Victoria. It’s the second for this fashion label, and a good example of the brand’s evolution and influences through design. The business sells designer women’s clothing, carefully sourced from Dubai, Iran, Morocco and Australia by Iranian-born owner Paloma Hatami, who has made Melbourne her home.
View through one of the elliptical holes punched into the screens.
Image: Shannon McGrath
Hatami’s Persian heritage has had a direct bearing on the interior design of both her stores, the first of which she created around objects found on her travels. The Camberwell store is therefore a departure in that she commissioned Matt Gibson Architecture and Design to interpret the brand for a new location.
The challenge sounds daunting: how do you draw together myriad strands that encompass Persian culture, and French and Middle Eastern influences via Morocco and elsewhere, creating a seamless and integrated design concept for a modest shopfront? The designers have done just that. The influences underpinning their concept are pervasive and multi-layered, but the result is singular and harmonious. This may be due, in part, to Matt Gibson and other designers on the project having visited the Middle East and Morocco, and reflecting on their own experience of these places.
The first and perhaps most striking motif is the contemporary interpretation of the Mashrabiya, a perforated screen pervasive in Arabic architecture. At Oscar & Wild, the Mashrabiya is an enclosing perforated and backlit screen that wraps up and over the interior, forming a snow-white surface, punctured by a dappling of laser-cut elliptical holes. The nature of the screen, which stands off the walls and ceiling of the existing building, meant that only minimal demolition and base building works were required within the building shell. Nevertheless, the fabrication of the screens was a major cost element in the scheme.
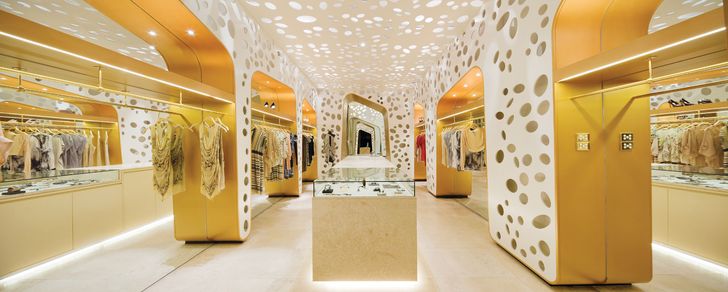
The arches emulate the matrix-like pattern used in markets.
Image: Shannon McGrath
Gibson’s Mashrabiya screens intersect with a series of arches defined by a lush gold ribbon that weaves up and down the openings. The arches are backed by mirrors, which create the sense of the infinite extension of the space, emblematic of the arches of the souk or market, which typically extend matrix-like in a grid. Significantly, the arch form is interpreted as an abstraction in the interior; the arches are asymmetrical and distinctly non-traditional in their geometry.
The visitor moves from the main volume of the shop up three stairs into the changing room area, a space that is dominated by three booths, each with a thick gold drape concealing the entrance. For a client who favoured warmth in the palette, gold is everywhere in this interior, with brass shop fittings completing the picture. This is offset by the floor’s warm travertine, the central counter, and the lush white paint finish on the screens.
Inherent in many interiors projects is the challenge to interpret not only the influences and identity of the client, but their product’s brand as well. On rare occasions, the client’s heritage and the brand are exceedingly rich in visual motifs and ideas, as was the case with Oscar & Wild. The design result is a seamless, integrated interior that showcases the product without overpowering it, and more than meets the brief for “influences, evolved.”
Oscar & Wild was the recipient of a 2012 Retail Design Award.
Products and materials
- Walls and ceilings
- Perforated panelling /screens (CNC cut) painted with Dulux Berkshire White matt/satin finish. Arch surrounds painted with Porter’s Alchemy Liquid Gold paint in Rose Gold. All existing plasterboard walls painted with Dulux Berkshire White.
- Furniture
- Brass hanging rails.
Credits
- Project
- Oscar & Wild
- Design practice
- Matt Gibson Architecture and Design
Collingwood, Australia
- Project Team
- Matt Gibson, Carolin Arndt, Claire Monahan
- Consultants
-
Builder
EMAC Constructions
Lighting Ambience Lighting
Project manager Matt Gibson Architecture and Design
- Site Details
-
Location
788 Burke Road,
Camberwell,
Melbourne,
Vic,
Australia
- Project Details
-
Status
Built
Design, documentation 1 months
Construction 1 months
Category Interiors
Type Retail
- Client
-
Client name
Oscar & Wild
Website oscarandwild.com
Source
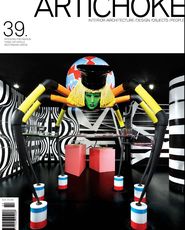
Project
Published online: 26 Oct 2012
Words:
Marcus Baumgart
Images:
Shannon McGrath
Issue
Artichoke, June 2012

