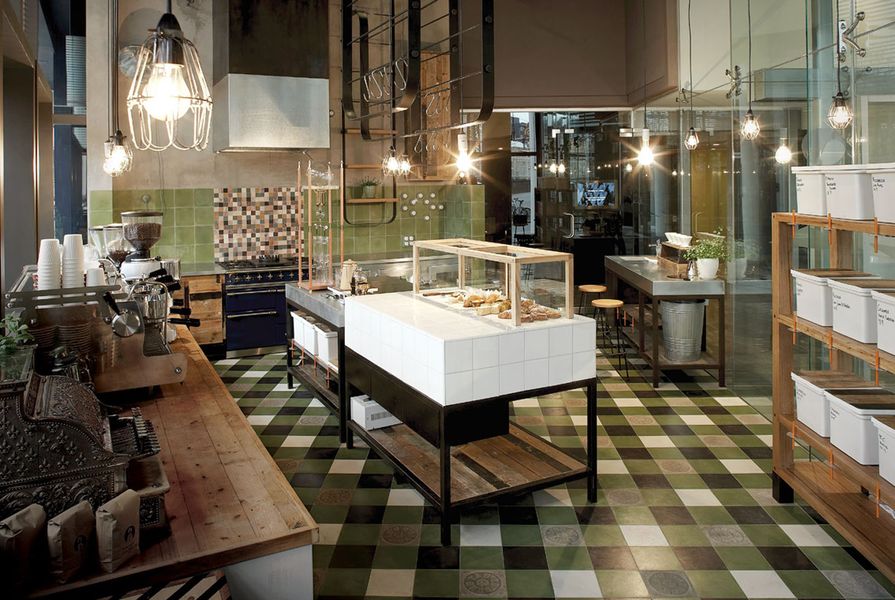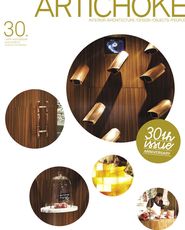Army outposts are stationed at a distance from the core troops, sited to intercept surprise attacks. While not so remote, Hecker Phelan & Guthrie’s Outpost does serve as a kind of self-contained settlement. Loose benches and cabinets are “camped” in the space that serves for many as communal kitchen – a growing concept for Australians who increasingly both live and work in cities and eschew their own dining room or office to spend mornings collectively. The attraction remains the same as it was in the first coffee houses of the seventeenth century where conversation was congenial and egalitarian. Outpost also combines cafe with retail outlet and the overall sensation is perhaps better described as a laboratory. Like the coffee, the details are openly handcrafted and highlight reclaimed timbers and repurposed fittings, patina and age and the occasional upside down tile.
Credits
- Project
- Outpost
- Design practice
-
Hecker Phelan & Guthrie
- Project Team
- Paul Hecker, Chloe Senior
- Site Details
-
Location
South Yarra,
Melbourne,
Vic,
Australia
- Project Details
-
Status
Built
Category Hospitality, Interiors
Type Restaurants

















