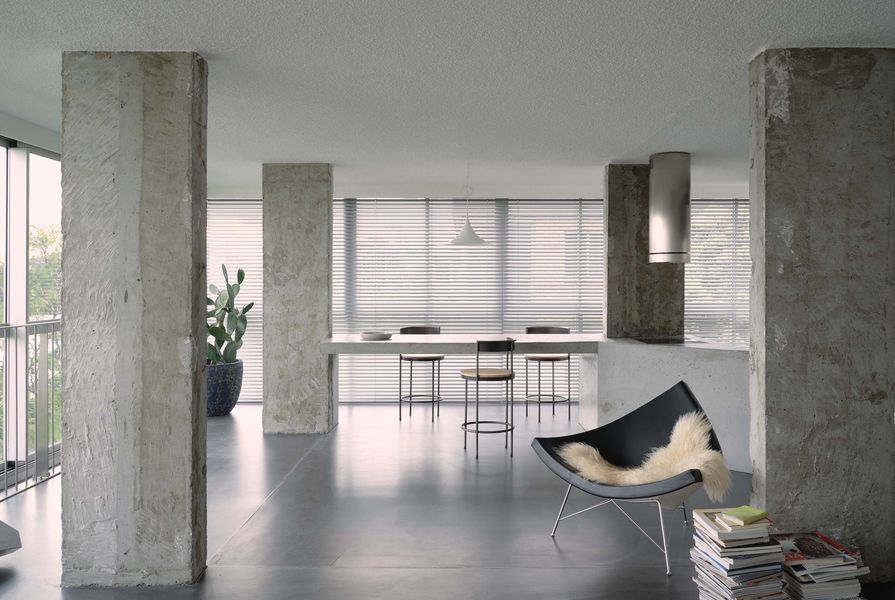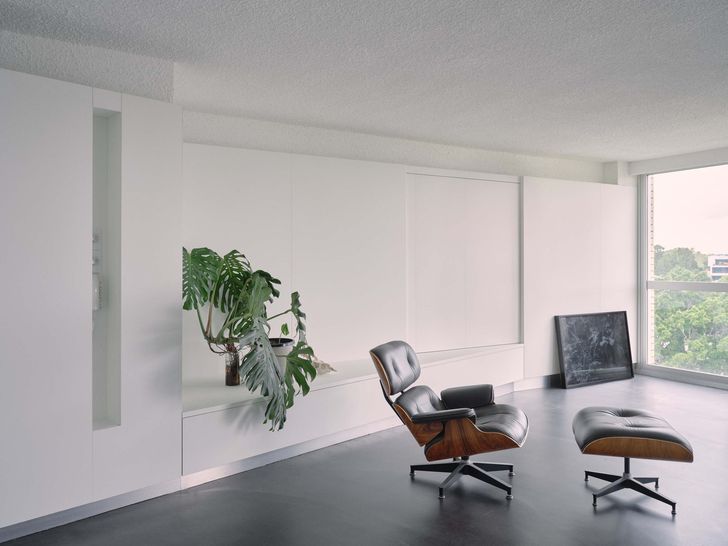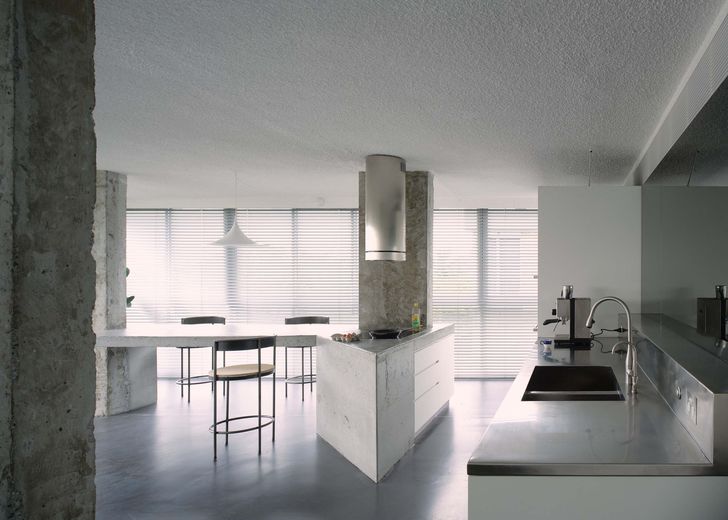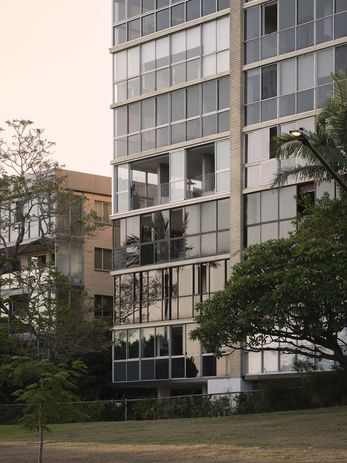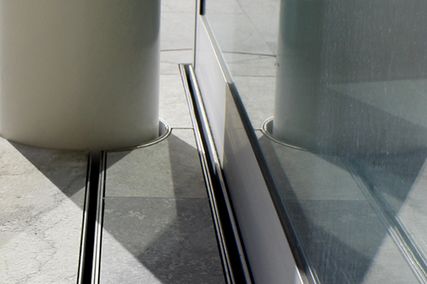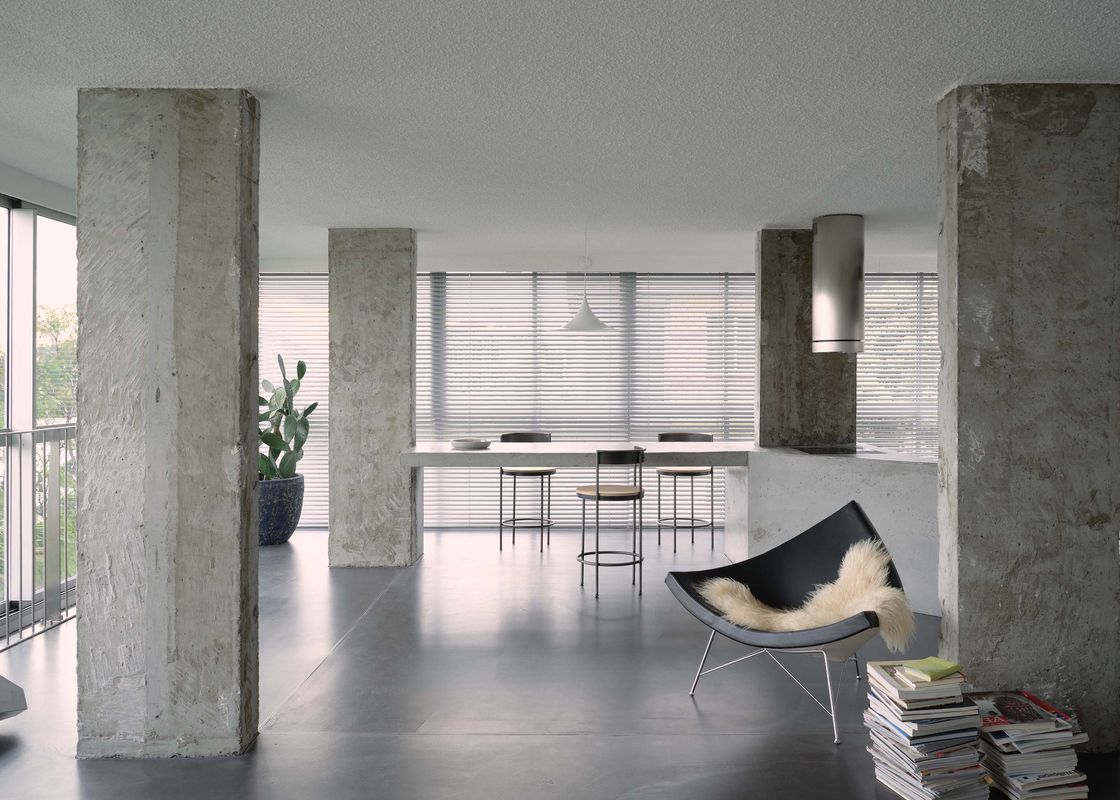When tasked with an apartment renovation, an architect is rarely afforded the opportunity to make significant spatial transformations. Limited by the base building’s structure, location of services and plan configuration, often a designer will be cornered into an approach that relies on furnishing the space with bespoke cabinetry and new material finishes, fixtures and fittings – stuff that accommodates the occupant’s lifestyle, but does not make for a meaningful architectural project. Taking a rigorously reductive approach, J. AR Office has transcended such limitations in the renovation of a 1969 apartment on the Brisbane River.
Jack, a ballet choreographer, and Josh, an executive, had lived in the riverside apartment for a short time before approaching architect Jared Webb to guide the renovation process. Observing that the external glazing was in poor condition, Jared sensed an opportunity to adjust the way the apartment connected with the exterior. An existing balcony that wrapped the apartment on the south and east, and overlooked the river, had been enclosed with windows, in effect creating a double layer of facade. Typical of an apartment of this type and era, the balcony was also of a proportion that was all but unusable, and so, as Jared observed, “the opportunity was to eliminate both layers of facade, and to look at how we could make a really flexible living space.”
New joinery is folded into the stepped living- room wall. Artwork: David Chatfield.
Image: David Chatfield
By absorbing the balcony into the interior, Jared has gifted the apartment a sense of expansiveness, and, with the insertion of stacking sliding doors and a balustrade to the outer edge, enhanced the connection to the exterior – pull the doors back and the living space becomes an outdoor room. A previously cellular floor plan has been further opened up by the elimination of the non-structural partitions that separated the kitchen, living and dining rooms. This approach, in Jared’s words, was about peeling back a segmented arrangement and starting again, “and now what we have is just one big balcony.”
Pushed to the back wall of the living spaces, the functional core of the kitchen borrows from the plumbing of the original laundry, while an island juts into the room to provide a focal point for cooking and dining. The reinforced concrete island bench hangs off the structural columns and doubles as a dance platform when the owners host parties.
Existing columns determined the location of – and provided support for – the kitchen bench.
Image: David Chatfield
The reductive approach extends to J. AR Office’s treatment of materials. Existing structural columns are stripped of their layers of finishes and left bare, the chisel marks now part of their charm. Finished in matt white laminate, the lounge room cabinet reconciles the stepped geometry of the existing wall and becomes part of the wall surface itself, rather than a standalone element. The cabinetry then becomes a surface onto which the occupant can layer paintings, sculpture and other objects.
Rather than adding a dropped ceiling, which would have aided in the reticulation of lighting and other services, Jared has repaired and celebrated the existing vermiculite render. This render, applied directly to the underside of the floor slab above, is iconic of the era of the building, and the decision not to cover it achieves a welcome sense of height. Clever details have been developed to overcome the lack of a ceiling cavity: for example, a vermiculite-coated pelmet at the glazing line conceals wiring and provides a surface for mounting lights. A counterpoint to the white textured ceiling, the floor is treated with an epoxy resin that has a smooth, dark and leathery quality. Like the ceiling, the resin extends throughout the apartment as a homogenous surface, except for the tiled wet areas. The resin is a clever choice that proves adept at managing the set-downs and hobs throughout the existing floor, and the continuity of surface speaks to the architect’s approach of using “simple, unpretentious materials en masse to create a sense of generosity.” The austerity of the material palette ultimately focuses one’s view out toward the river and park below. Sitting on the fourth floor of the building, the apartment has a comfortable relationship with the ground, enhanced by the new glazing system, which wouldn’t have been possible at a greater elevation.
The expansive glazing allows full-height openness to park and river views, and to the breeze.
Image: David Chatfield
A key move at the opposite end of the apartment was the elimination of a third bedroom to create a long spine. Punctuated with natural light at either end, this spine connects the living and sleeping areas. Functionally, this move accommodates a private and separate main bedroom suite. Jared acknowledges that this was only feasible because of Josh and Jack’s willingness to take a long-term rather than a real-estate-driven view of their investment. The amenity gained by the removal of the third bedroom, like that of the balconies, far outweighs what has been lost.
J. AR Office has unarguably removed more material than it has returned in this renovation. The commitment by both owner and architect to pare back, to strip out the unnecessary and to resist replacing it with extraneous design has resulted in a uniquely generous and elegant dwelling.
Products and materials
- Internal walls
- Existing vermiculite repaired and painted in Dulux low-sheen in ‘Lexicon Quarter’; existing concrete painted in Dulux low-sheen in ‘Lexicon Quarter’.
- Windows
- Alspec glazing in ‘Natural Anodized’; Vertilux 50-mm blade venetian blinds in ‘Brushed Aluminium’.
- Doors
- EZ Concept door jambs and cornices; Frits Jurgens pivot hinges in ‘Stainless Steel’.
- Flooring
- Mapei poured resin floor in ‘Black’.
- Lighting
- Palco spotlights and Laser downlights from iGuzzini; concealed strip lighting from IBM; Gubi Semi pendant in ‘White’.
- Kitchen
- Custom stainless steel benchtop and sink; Laminex Absolute Matte joinery in ‘White’; Bosch integrated dishwasher, oven and induction cooktop; Billi tap.
- Bathroom
- Astra Walker Icon tapware in ‘Brushed Nickel’; 19-mm Palco lighting from iGuzzini in ‘White’; Classic Ceramics Interni tiles in ‘Perla’ and ‘Cobalto’; walls and ceiling painted in Dulux semi-gloss ‘Master Blue’.
- Heating and cooling
- Mitsubishi reverse-cycle system.
- Other
- Dining stools from Kresta Design; Eames lounge chair and Nelson Coconut chair from Living Edge.
Credits
- Project
- Oxlade
- Architect
- J.AR Office
Qld, Australia
- Project Team
- Jared Webb
- Consultants
-
Builder
Arcadia Constructions
Engineer Mark Traucnieks Consulting Engineers
Lighting Light and Design Group
- Aboriginal Nation
- Oxlade is built on the land of the Turrbal and Jagera peoples.
- Site Details
-
Site type
Urban
Site area 135 m2
- Project Details
-
Status
Built
Design, documentation 3 months
Construction 8 months
Category Residential
Type Alts and adds
Source
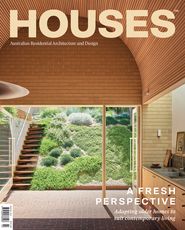
Project
Published online: 16 Jun 2023
Words:
Nicholas Skepper
Images:
David Chatfield
Issue
Houses, June 2023

