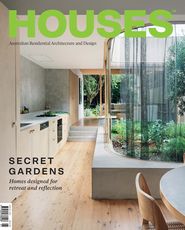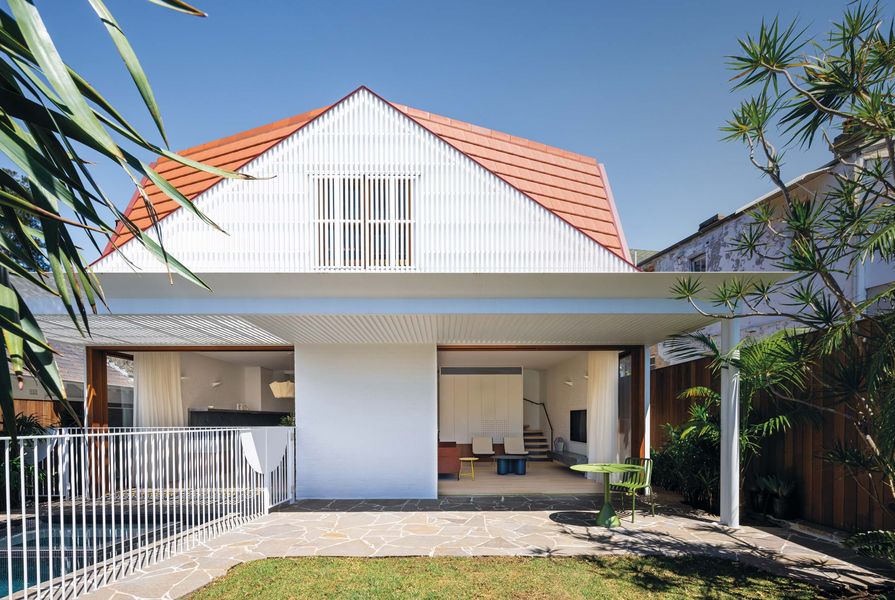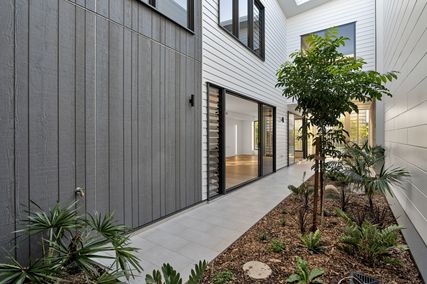At some stage, many of us have dreamt of joining two houses into one. When the house doesn’t seem to be big enough to take what life throws at you, that dream of adding extra space by expanding up, down or even sideways – particularly if you’re in a growing family – is one that many of us can easily relate to.
Alisa and David had lived in one of a pair of small Federation-era, semi-detached worker’s cottages for a number of years before the opportunity to expand into the twinned, adjacent dwelling arose. When they decided to properly amalgamate the two houses into a coherent whole, they approached Hannah Tribe of Tribe Studio to bring out the best in their pairing.
Set under a pitched red-glazed-terracotta-tiled roof, the semis are snuggled into the downhill lee of a row of cascading two-storey terraces in the inner-Sydney suburb of Paddington. A low-slung, single-storey street elevation drops away toward the north, affording the site ample access to northern light and air. Detached on both sides, the houses’ configuration allowed Hannah and her team at Tribe Studio to consider the project “in the round,” an opportunity not often available in this particular neighbourhood.
Lido granite envelops the kitchen, wrapping the island bench and folding up the walls to become a shelf.
Image: Javier Saiz
There is a lovely scale shift as soon as you walk through the front door. Crossing the threshold, the expected narrow hallway has been expanded by the removal of the old party wall, which has enabled the creation of a generous new entry spine flanked by bookshelves. The shelves, set off the floor with a timber dado at seat height, lead the eye straight toward a wonderfully placed painting by artist Gemma Smith that waits for you at the end of the entry sequence. This strong visual spine is truncated at a number of points as you walk through the house toward the living spaces at the rear. Above, a clever skylight system shifts borrowed light into the front rooms that flank the entry, which in turn spill that light ever so softly into the entry area. In addition, a beautiful new bathroom with red-earth hues sits to one side of the spine, dispersing a soft warm glow through its reeded glass doors. These devices gently illuminate the middle of the space, allowing all of the ground-floor spaces to experience natural light from more than one aspect.
Light was a critical component of the project brief. Ensuring the northern aspect was utilized to let light into the new living, kitchen and dining spaces was a given; but the key to unlocking the site’s full potential lay in calculating how that light was to be harnessed and shaped into a critical part of the house.
The corridors of the two semis have been combined into one generous entry spine, flanked by bookshelves. Artwork: Gemma Smith.
Image: Javier Saiz
A deep, prow-like awning, with a soffit lined in white-painted timber battens, stretches across the entire rear elevation, admitting a controlled entry of light into the living spaces. Hannah talks of the idea of a “Tuscan Hockney” light: a soft, warm glow that drifts into the living spaces and across the white ash floor. The effect is a rhythmic augmentation of the Hockney-like ripples of flickering reflections from the pool, its lively light show transferred onto the ceiling.
The site falls steeply to the rear lane, allowing car parking, service and rumpus spaces to be concealed under the original living level without adding to the mass of the house. The pool, set off to the eastern side, allows as much space as possible to be utilized as landscaped garden space, delivered by Peter McGrath.
Windows in the folded roof draw light through voids and into the ground-floor living spaces.
Image: Javier Saiz
A series of new, folded roof planes crown the house and enable three new bedrooms and two bathrooms to be accommodated on an upper level, lit by skylights and screened windows on the east and west facades. Clad with unglazed terracotta tiles, the roof plane then quickly flips up toward the north into a new end gable that stretches across the entire width of the house. This wide end gable is wrapped in white-painted timber battens that protect the window to the main bedroom from direct sun. These battens marry up with those used in soffit of the awning to create a wide, protective sweep across the back of the house.
Doubling down from its street-side context, a generous new family home for four has been unfurled, using a material language that takes its cues from the heritage context within which it sits. The result is a delightfully surprising house, one that maximizes the potential of a relatively small site through the use of deft geometry and tactful invention without imposing itself on the neighbours.
Products and materials
- Roofing
- Planum roof tiles from Bristile Roofing in ‘Roja’; timber battens in Dulux ‘Vivid White’; steel awning powdercoated in Dulux ‘Vivid White’; motorized Rack Arm System louvres from Horiso powder-coated in Dulux ‘Manor Red’.
- External walls
- Recycled bricks in Dulux ‘Vivid White’.
- Internal walls
- ecycled bricks and plasterboard in Dulux ‘Vivid White’; blackbutt timber battens (above void) in ‘Matt Clear’.
- Windows
- Blackbutt-framed timber windows by Shamrock Joinery.
- Flooring
- White ash timber flooring from Mafi in ‘Brushed White Oil’; Tretford carpet in ‘Diplomatic Red’.
- Lighting
- String Light from Flos; Wedgie wall lights from Tovo Lighting; Anders pendant by Pinch from Spence and Lyda.
- Kitchen
- Smeg Portofino oven and cooktop and oven in ‘Anthracite’; Brodware City Stik tap in ‘Matt Black’; Lido granite from Worldstone; American oak timber veneer cabinetry.
- Bathroom
- Floor tiles from Bisanna Tiles in ‘Scarpa rosso’; wall tiles from Bisanna Tiles; Concrete Nation sink in ‘Red Iron’; Brodware City Stik tap in ‘Organic Brushed Brass’.
- External elements
- Porphyry crazy paving from Eco Outdoor.
- Other
- Konami sofa, Boomerang chair, Sequence coffee table and Sia bar stools from Cult.
Credits
- Project
- Paddington House II
- Architect
- Tribe Studio
Sydney, NSW, Australia
- Project Team
- Hannah Tribe, Manu Doebelin, Javier Saiz
- Consultants
-
Builder
P and S Design and Construction
Engineer SDA Structures
Lighting Wildly Illuminating
- Aboriginal Nation
- Paddington House II is built on the land of the Gadigal people of the Eora nation.
- Site Details
-
Location
Sydney,
NSW,
Australia
Site type Suburban
Site area 337 m2
Building area 295 m2
- Project Details
-
Status
Unbuilt
Completion date 2021
Design, documentation 18 months
Construction 20 months
Category Residential
Type Alts and adds
Source

Project
Published online: 11 Mar 2022
Words:
David Welsh
Images:
Javier Saiz,
Tribe Studio
Issue
Houses, February 2022

























