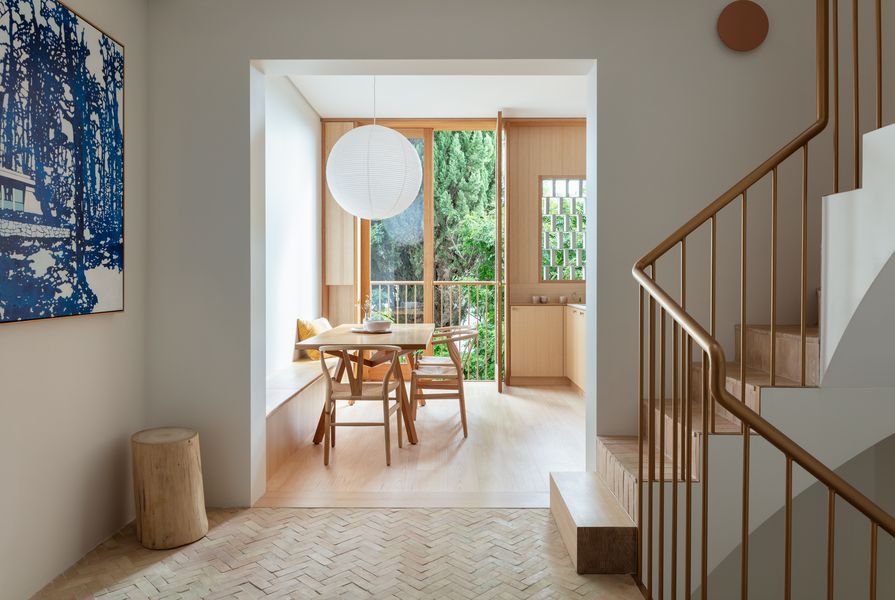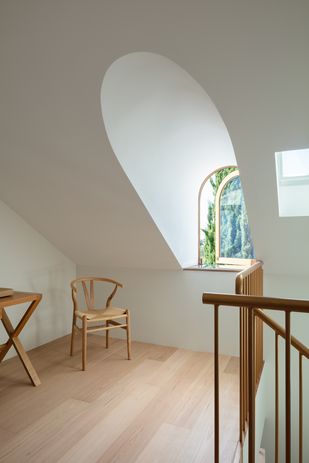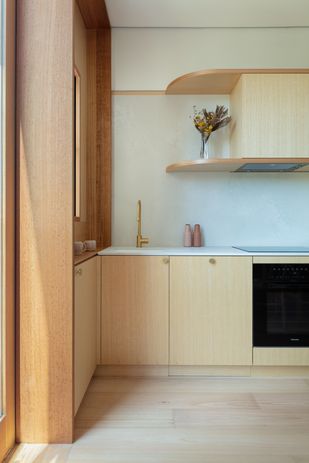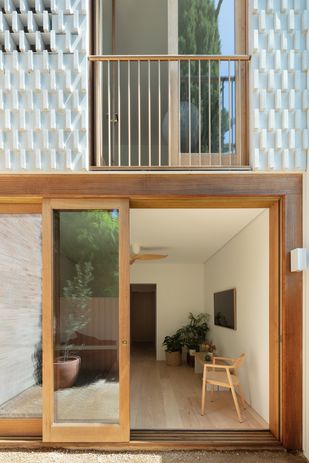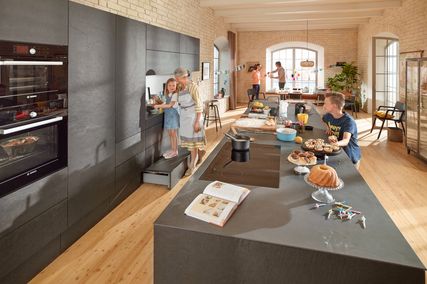The streets of Paddington in Sydney are lined with Victorian-era homes adorned with ornamental iron lacework and decorative classical details. But it’s often impossible to tell what lies behind each heritage facade. Originally dark and disconnected from their surroundings, many of these houses have been altered and opened up for contemporary living.
A case in point is Paddington House by Trias. Beyond the charming facade lies a beautifully crafted family home, designed to maximize the impact of passive heating and cooling. The contemporary design references the character of the terrace and its neighbourhood, while creating a calm, light and airy interior with flexible and functional spaces that suit a young family.
The attic’s dormer window takes full advantage of the outlook to a neighbour’s cypress tree.
Image: Clinton Weaver
With an adjoining terrace, the challenge is to bring light into the floorplan. However, this terrace had the advantage of a relatively shallow footprint (2.5 rooms deep) and four storeys, providing greater access to light and air. Trias retained the front rooms on each level and reconfigured the rest of the layout to improve access to light and a visual connection to the outdoors. “We created a front room, back room and service/stair in the middle, and repeated that layout on every floor,” says Casey Bryant, architect and director at Trias. With careful consideration of the transition between rooms, the design team has produced an interior that flows smoothly from front to back – from old to new – with the central stair improving the planning, thermal performance and interior connections. “The house is the same size, but we have so many spaces that we didn’t have before,” says the client. “Dependent on the weather, we gravitate to different spaces.”
Large openings and different floor materials provide a quiet division between spaces on the entry level. Timber flooring unifies the front living room and new rear kitchen. Between these two spaces, textured terracotta-coloured herringbone tiles supply thermal mass in winter and have underfloor heating. This central area offers an adaptable circulation space (it’s currently a play area for the clients’ young daughter), as well as a gallery wall where a Paul Davies painting has pride of place. Strip lighting is neatly concealed in the cornice – an approach repeated in every room, keeping ceilings clean and minimal.
Relaxed and robust materials ensure the compact house is well-suited to family life.
Image: Clinton Weaver
Trias enlarged the opening to the kitchen and dining, where timber joinery and crafted details add warmth and texture to the otherwise pared-back space. Brickwork visible through the kitchen window offers a glimpse of the composition of the rear elevation. The alternating pattern of projecting bricks gives dimension to this back wall while echoing the original brickwork of the house and its neighbours. “I’m interested in the craft of the brickwork around here. Instead of copying it, we thought about the contemporary craft of brick and masonry we can do today,” says Casey. The pattern gives way to French doors, which reference the Victorian doors at the front of the terrace. Council heritage controls don’t allow for balconies in the area but, by opening inwards, these doors evoke a balcony feel.
The design of the rear facade is integral to the interior experience. The French doors bathe the kitchen and upstairs bedroom in light, and focus the view on a prominent cypress tree in the neighbours’ garden, as if inviting it to be part of the house. Blockwork casts dappled light across the floor and flyscreens allow the windows to be kept open at night for the breeze.
Living spaces are pushed to the rear facade of the narrow house, maximizing outlook and access to natural light.
Image: Clinton Weaver
The stairs have been compressed into a more compact form, with a skylight filtering light through the stairwell to the centre of the house. The half-arch beneath each stair references the front doors and windows, and enhances the sense of volume and crafted quality – as do the gentle curves of the sculptural steel banister and the irregularity of the Moroccan tiles on the steps.
Upstairs, the front bedroom is retained and heritage elements refreshed, with a new bedroom added to the rear so that the clients and their young daughter sleep on the same floor. The bathroom, which has been moved to the middle of the plan, continues the tiled floor. The shower/bath has rendered plaster walls and is illuminated by a skylight. Set inside a new rounded dormer window in the attic above, this skylight affords a different aspect of the cypress.
On the lower-ground level, the front bedroom has also been refreshed, the laundry incorporated beneath the stairs and the bathroom relocated opposite. A new spacious room opens to the courtyard and provides a flexible space for the family, guests and entertaining.
With sustainability and craftsmanship integrated into the architecture, Paddington House is designed for the future, yet nods to the past. It’s a relaxed and resilient home that, behind its heritage facade, is filled with light and warmth.
Products and materials
- Roofing
- Lysaght custom orb roof sheeting in Colorbond ‘Shale Grey’; raw slate roof tiles.
- External walls
- Existing brickwork; Austral masonry GB Smooth Block in ‘Porcelain.
- Internal walls
- Painted brick and plasterboard in Dulux ‘Natural White’.
- Windows
- Victorian ash hardwood framed windows from H2 Custom Joinery with Cutek CD50 finish.
- Flooring
- Victorian ash engineered floorboards from ASH with Bona Traffic finish; Moroccan Bejmat tiles from Bisanna Tiles sealed in Dry-Treat.
- Lighting
- LED strip lighting from Havit Lighting; Miles 3.0 Round wall lamp from Est Lighting; Hay Rice Paper Shade.
- Kitchen
- Tasmanian oak timber veneer joinery with satin finish; Caesarstone benchtops in ‘Cloudburst Concrete’; Astrawalker tapware in ‘Urban Brass’; Corian sink in ‘White’; Miele built-in oven, induction cooktop, rangehood and integrated dishwasher; Fisher and Paykel integrated fridge-freezer.
- Bathroom
- X-bond render from Alternative Surfaces; concrete benchtops from Concrete by Design in ‘Linen’; Tasmanian oak timber veneer joinery with satin finish; Astra-walker tapware in ‘Urban Brass’.
- Heating and cooling
- Aeratron AE3 ceiling fan; underfloor heating.
- External elements
- Decomposed granite from ANL in ‘Deco-Gold Gravel’.
Credits
- Project
- Paddington House by Trias
- Architect
- Trias
NSW, Australia
- Project Team
- Casey Bryant, Jennifer McMaster, Jonathon Donnelly, Sam Koopman
- Consultants
-
Builder
Arc Projects
Engineer SDA Structures
- Site Details
-
Site type
Suburban
Site area 68 m2
Building area 130 m2
- Project Details
-
Status
Built
Design, documentation 14 months
Construction 8 months
Category Residential
Type Alts and adds
Source
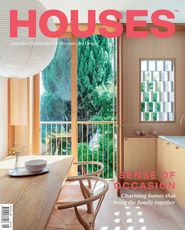
Project
Published online: 18 Nov 2022
Words:
Rebecca Gross
Images:
Clinton Weaver
Issue
Houses, October 2022

