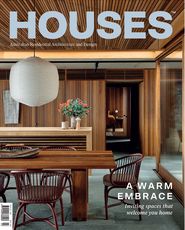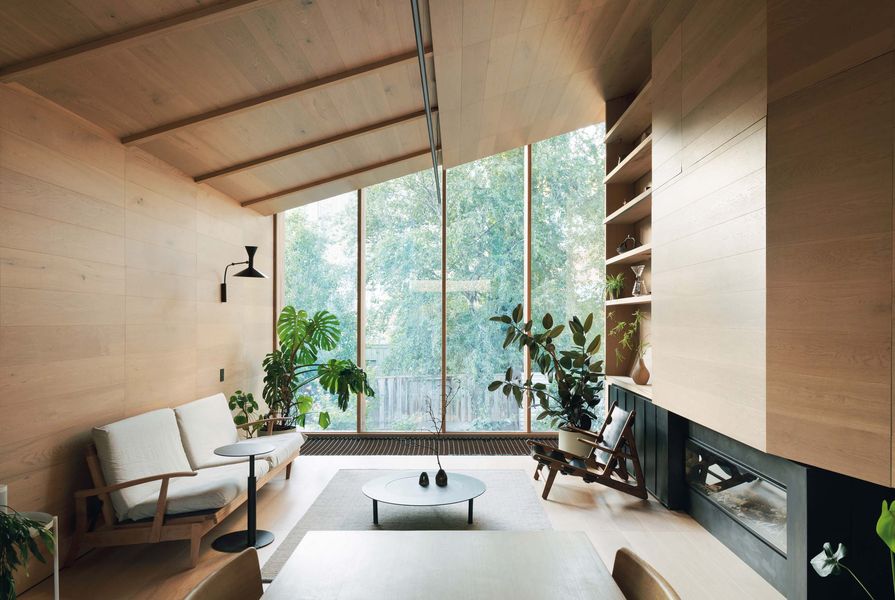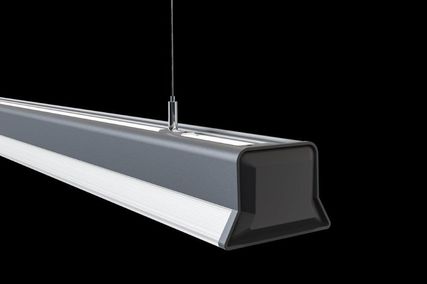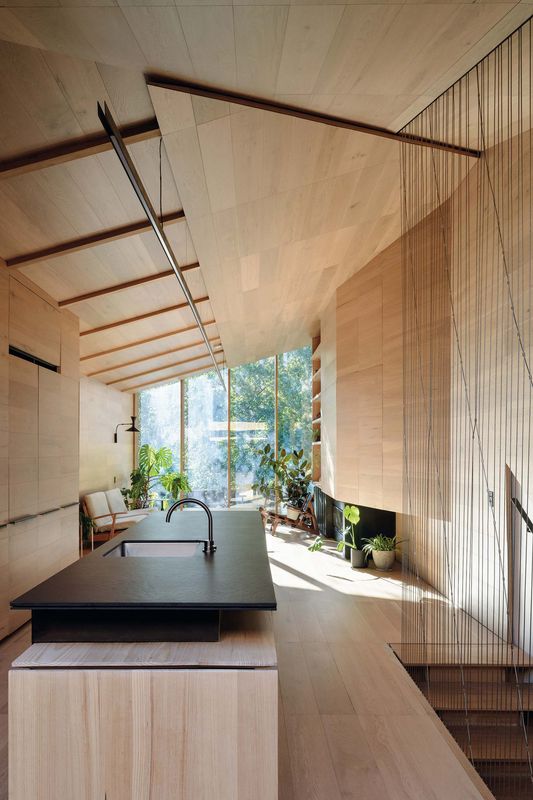Architecture practice Sum named this project Palmette to represent how the renovation and addition unfurls from small and enclosed to expansive and light. The palmette, a decorative motif of stylized palm leaves, features in the interior of the original home – an 1885 terrace house in Melbourne’s Carlton – but Sum has not referred to it literally. Rather, the forms that extend into and expand out from the original front section are angular, abstract and minimal, not organic. Yet like the palmette, the design draws our attention to nature.
The spaces of the renovated home unfold at the top of the stairs, where a timber-lined cocoon channels views towards a panorama of green: a borrowed landscape dominated by the neighbours’ stand of silver birch trees. The drama is magnified by the fact that the floor stops a metre short of the windows, extending the field of vision down to the garden at ground level. The void between floor and window is covered only by an open-weave “hammock” at floor level rather than a balustrade, heightening the feeling of openness and spatial flow.
A herb garden and kaffir lime tree grow on the terrace, within reach of the kitchen.
Image: Thurston Empson
As with many renovations to nineteenth-century terraced houses, the primary design drivers were to create a feeling of spaciousness and to provide ample natural light. “The idea was to have fewer but larger spaces, getting the biggest possible living space that could fit into it. The clients didn’t want to squeeze in four bedrooms,” says Finn Warnock, director of Sum. The first move was to lift the living spaces up, locating them on the first floor. Cutting the existing roof off at its apex, Sum introduced a gap between old and new rooflines, and provided a terrace next to the kitchen. The hammock-covered void at the western end of the living room gives light to the lower level and makes the main bedroom a partially double-height space. A timber-lined box on the ground floor hides the bathroom and powder room in the darkest part of the house. Walls are omitted where possible, resulting in liberating moments such as the freestanding bath, which is placed next to the bed in the main bedroom to offer the bather views of the garden. The back garden is small but verdant. Soon, its boundary walls will be covered in ficus climbing vines. Instead of using expensive brickwork, Sum formed these external walls from off-the-shelf concrete sleepers that are normally used in retaining walls, and stood them up vertically, embedded in a concrete footing. The same sleepers are used in lieu of decking outside the bedroom. If the neighbours ever decide to chop down the silver birches, the clients’ own trees will have grown to take their place.
Finn and practice co-director Jaslyne Gan have responded to the spatial and regulatory limitations of the site with ingenuity. Regulations regarding overlooking from the first floor were overcome by the use of the netted void, which ensures you stand back from the windows and thereby blinkers sideways views. The first-floor roofline broke the council’s heritage setback rules yet was ultimately approved on the basis that it would be invisible from the street. Storage is cleverly concealed within the existing roof space, accessed via the terrace, while a rainwater tank is hidden beneath the tiled verandah at the front of the house.
Framed in Victorian ash, the fully glazed western facade is angular, abstract and minimal.
Image: Thurston Empson
The material palette is minimal, and the interior is dominated by sustainably sourced timber. Victorian ash is used as structural framing and on the floors, stairs and benchtops, and wall and ceiling linings are in smoked oak. The edge detail of the stair treads is repeated on the island bench, and a custom-designed timber bracket, jewellery-like in its attention to detail, handles the transition from benchtop to table legs. Plate steel provides a visual counterpoint, stained with a black patina finish. The bespoke linear pendant that runs the length of the living area was made from long flats of aluminium attached with industrial-strength double-sided tape normally used in the curtain walls of office buildings. It, too, is stained with a corrosion-look patina. Sum’s interest in fabrication and file-to-factory systems is evident in the design of a set of three small tables, made from laser-cut steel.
Palmette was something of a personal project, designed for Jaslyne’s sister and her family, and subtle allusions to the family’s Chinese Malay heritage can be found in certain elements of the house, such as the materiality of the terrace and the immediate connection forged between the main bedroom and the garden. The home is shaped by a suite of clever solutions to a challenging site, and the design’s emphasis on rich spatial experiences, rather than a preoccupation with creating more rooms, has resulted in a cocooning home that draws light in as it simultaneously draws our attention out, to nature.
Products and materials
- Roofing
- Klip-lok by Lysaght in Colourbond ‘Monument’.
- External walls
- Shiplap cladding by Ezylite; Weathershield paint by Dulux in ‘Monument’; Victorian Ash battens by Provans in Cutek Extreme CD50 finish.
- Internal walls
- Engineered boards by Woodcut in ‘White Smoked’ stain by Feast Watson in ‘Black Japan’; plasterboard by Gyprock in Dulux ‘Natural White’; steel patina by Sculpt Nouveau in ‘Black Magic’.
- Windows
- Soltech glass from Viridian with low-E coating; Victorian Ash from APS Joinery in Cutek Extreme CD50 finish Doors: Internal doors from Hume.
- Doors
- Gio Ponti door lever from Olivari in ‘Brushed Stainless Steel’; Victorian Ash from APS Joinery in Cutek Extreme CD50 finish; custom joinery pulls in ‘Matt Black’.
- Flooring
- Engineered boards from Woodcut in ‘White Smoked’; Victorian Ash F17 beams from Provans.
- Lighting
- LED strip from ESA Lighting; Lampe De Marseille by Le Corbusier from Cult.
- Kitchen
- ven and hob by Asko; rangehood by Qasair; tap and mixer from Rogerseller in ‘Titanium’; integrated refrigerator by Bosch; joinery hardware by Häfele; joinery veneer doors by Armourpanel and Big River; benchtop by Dekton in ‘Sirius’; splashback mirror by Glass Link in ‘Bronze Mirrorbar’.
- Bathroom
- Mixers, showers and towel rails from Rogerseller in ‘Chrome’; Dupont Corian surfaces in ‘White’; mirrors by Glass Link in ‘Silver’; tiles by Signorino.
- Heating and cooling
- Fireplace by Escea; heating panels by Nobo.
- External elements
- Concrete planks by Latrobe Valley Precast; merbau decking by Provans in Cutek Extreme CD50 finish.
- Other
- Custom coffee and side tables by Sum.
Credits
- Project
- Palmette by Sum
- Architect
- Sum
Melbourne, Vic, Australia
- Project Team
- Finn Warnock, Jaslyne Gan
- Consultants
-
Builder
Syltra
Engineer Efficiency by Design
- Aboriginal Nation
- Palmette is built on the land of the Wurundjeri Woi Wurrung people of the Kulin nation.
- Site Details
-
Site area
110 m2
Building area 160 m2
- Project Details
-
Status
Built
Design, documentation 12 months
Construction 18 months
Category Residential
Type Alts and adds, Refurbishment
Source

Project
Published online: 24 Jun 2022
Words:
Tobias Horrocks
Images:
Thurston Empson
Issue
Houses, June 2022























