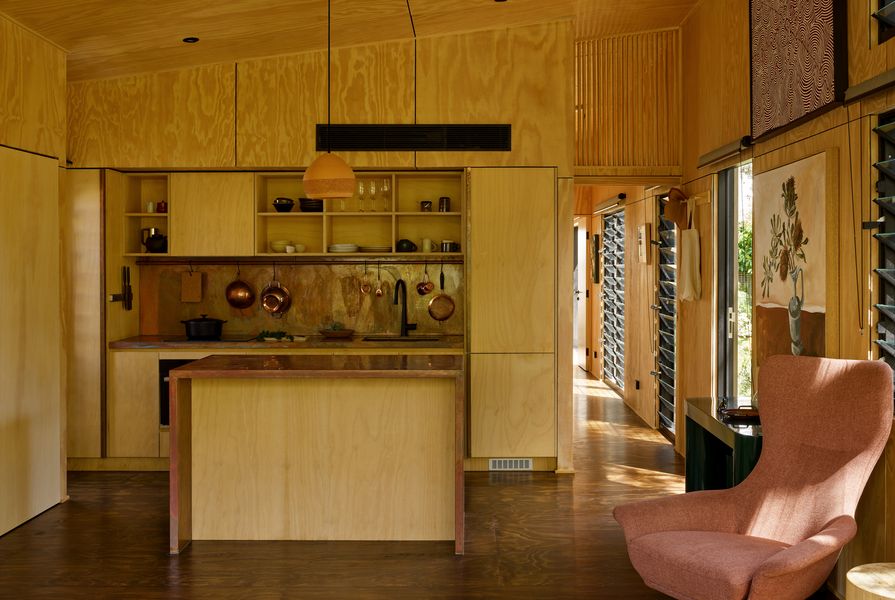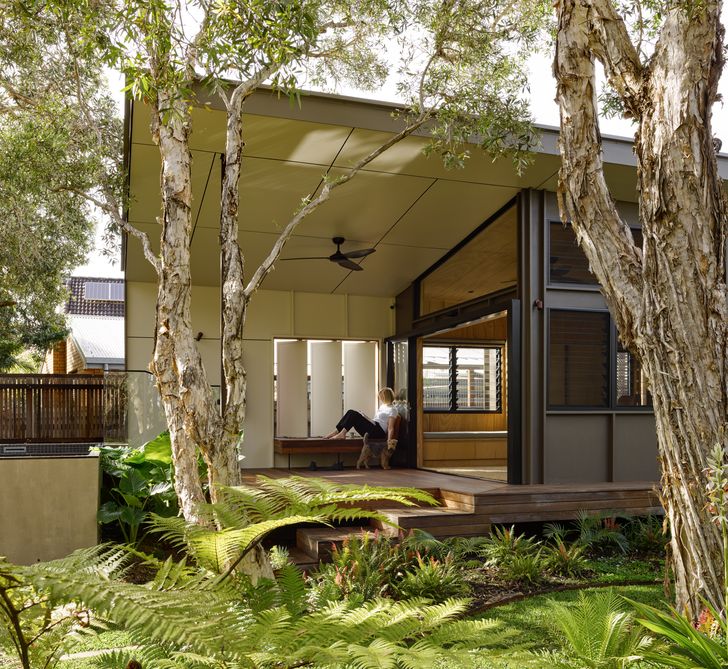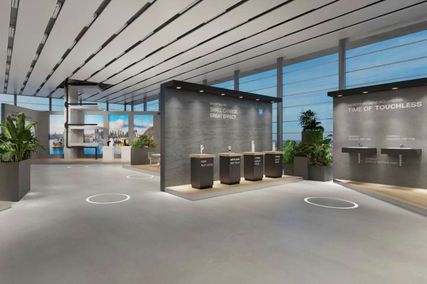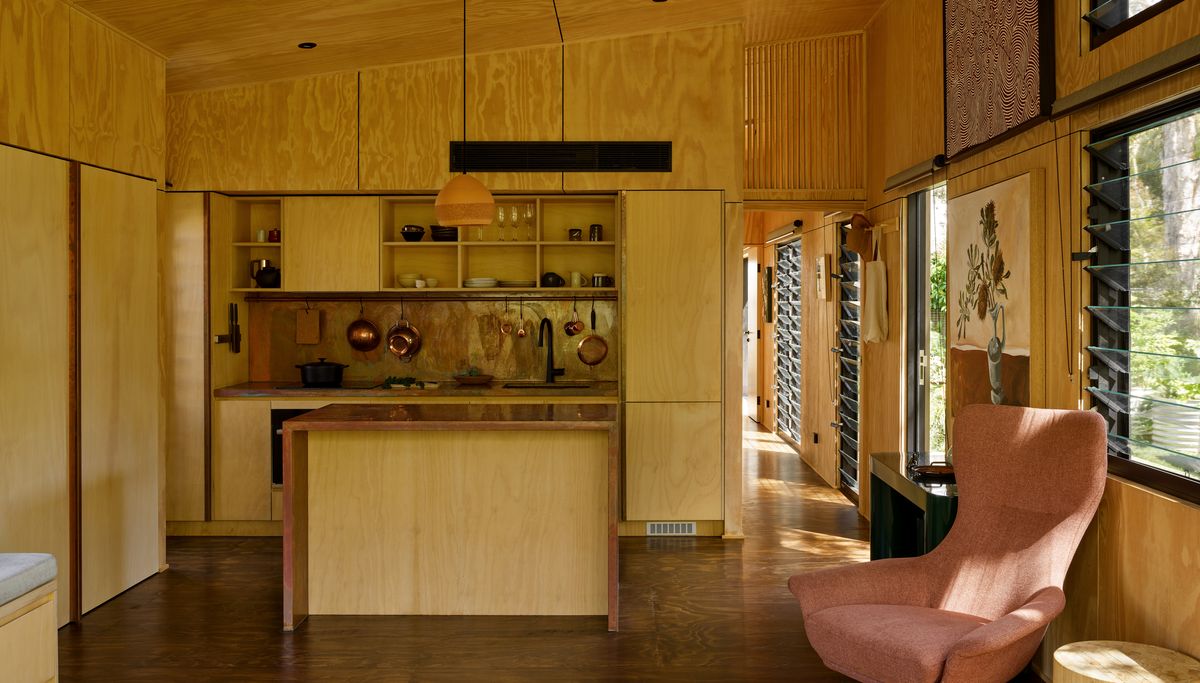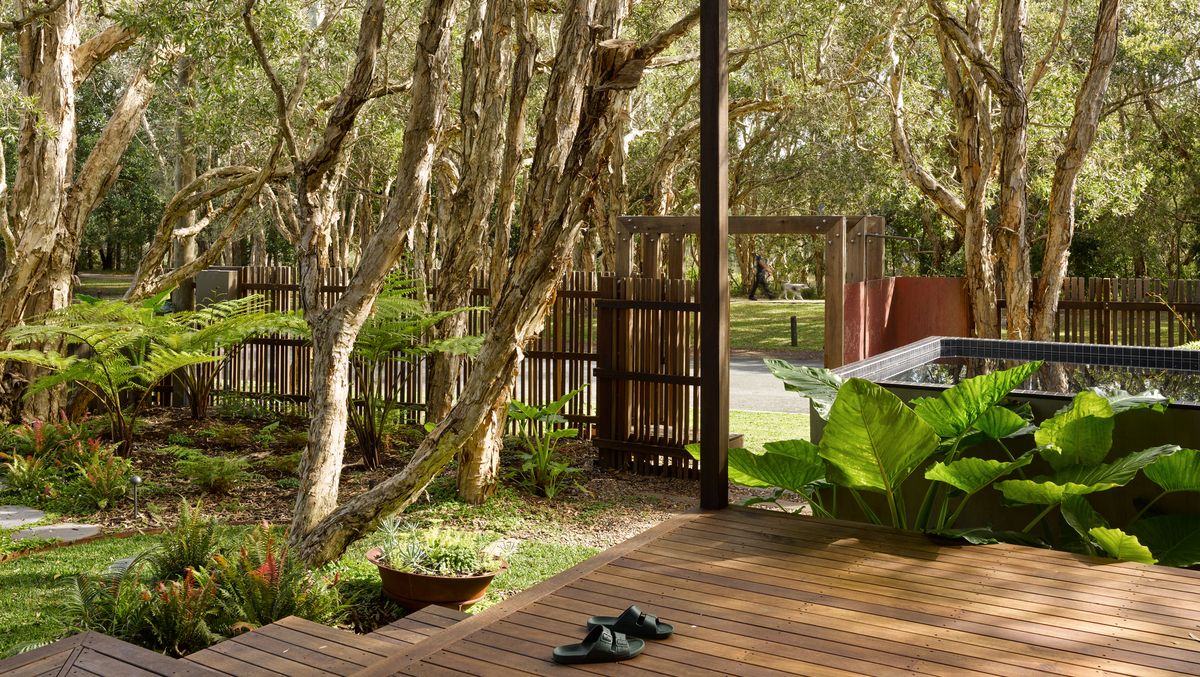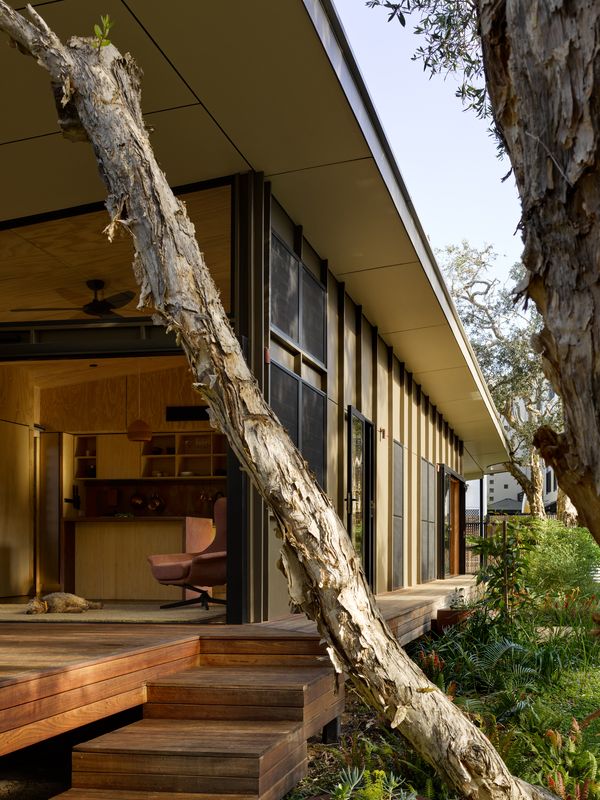When you buy a site close to the water, love to garden and want to speak over the fence to passers-by, you need a house that supports being outside. To meet this brief, Bark Architects designed a one-bedroom “pod” on the understanding that eventually, the client would add a larger house – one suitable for extended family – to the Caloundra site. But both client and architect now think the pod-like dwelling, which has evolved as necessary over time, might be all the house the client needs.
Located across the road from Currimundi Lake, the verdant site has a significant stand of melaleucas through the middle of its block. Original trees have also been retained, in part because Bark Architects discovered a lane at the rear of the property that limits vehicles to the site’s southern end. This setup means that there’s no need for new paths that would threaten existing trees; it also frees up the front of the house for strong connections with the street. The dwelling itself is simple and rectangular. Its twisted skillion roof runs high to the north, over the living areas, and low to the south, over the bedrooms, where it doubles as protection from the prevailing wind. The size of the internal spaces is set to the module of the ply sheet, which clads most of the floors, walls and ceilings.
The house is simple and rectangular, set to the dimensions of plywood sheets.
Image: Christopher Frederick Jones
All rooms are modest in scale, including the galley kitchen, which is cross-ventilated and designed for entertaining one or two people. It is the intentional epicentre of the home, looking out to the garden, street and lake beyond. Plywood joinery draws on the existing material palette; a terracotta pendant light hangs over the copper-clad benchtop. The client says that this benchtop and its matching splashback are continually changing artworks because each use adjusts the patina, altering the appearance while preserving a hygienic work surface. Each time the architects visit, their client is holding court here, delighting in serving food and drink to friends.
While the kitchen’s views link it to the home’s surrounds, the bathroom directly connects through French doors that open to a walled space on the side of the house. This area will eventually be full of greenery, allowing private bathing in the comfort of the cross-breeze. The soft greens and greys of this wet space key in to the melaleucas – and a second copper benchtop offers another burst of ever-changing colour.
Products and materials
- Bathroom Internal walls
- Belvedere ceramic feature tile in ‘Cedar’; white matt rectified porcelain wall tile.
- Bathroom Flooring
- Gubi porcelain tiles in ‘Cloud’.
- Bathroom Joinery
- Copper sheet vanity benchtop and splashback; hoop pine plywood drawers and shelving; Blum hardware.
- Bathroom Lighting
- Recessed LED strips on sides of mirror.
- Bathroom Tapware and fittings
- Mecca shower mixer, hand towel rail, toilet roll holder and robe hook, and Dolce shower head, rail and round arm by Nero in ‘Matte Black’; vertical heated towel rail by Radiant in ‘Matte Black’; Hotellerie round mirror by Inda in ‘Matte Black’.
- Bathroom Sanitaryware
- Allure ceramic above-counter basin and pop-up waste by Timberline in ‘Black’; Nero wall basin spout and mixer in ‘Matte Black’; Toto toilet in ‘White’.
- Bathroom Doors and windows
- Double aluminium-framed hinged doors in ‘Black Matte’ powdercoat with full acid-etched louvre inset; semi-solid core hinged privacy door; Kali on Round Rose hardware.
- Kitchen Internal walls
- Structural pine plywood in Whittle Waxes’ Evolution Hardwax Oil in ‘Matte’ and 2% ‘Oryx White’ first coat.
- Kitchen Flooring
- Structural pine plywood in Whittle Waxes’ Evolution Hardwax Oil in ‘Matte’ and 2% ‘Oryx White’ first coat fixed over yellow tongue substrate.
- Kitchen Joinery
- Copper sheet benchtops and splashback; hoop pine plywood cupboards, shelving and kickboards; copper hanging rod; Blum drawer hardware; full-length copper handles for integrated fridge and pantry.
- Kitchen Lighting
- SpongeRo terracotta pendant by Pott Lighting; recessed LED strip under overhead joinery; adjustable recessed downlights in ‘Black’.
- Kitchen Sinks and tapware
- Kubus 1+1/3 granite basin sink by Franke in ‘Onyx’; Galiano pull-down sink mixer by Greens in ‘Matte Black’; Dolce hand towel rail by Nero in ‘Matte Black’.
- Kitchen Appliances
- Series 4 induction cooktop, Series 8 compact combi-microwave oven and Series 2 under-cupboard rangehood by Bosch; integrated bottom-mount fridge and Single Dish Drawer dishwasher by Fisher and Paykel.
- Kitchen Doors and windows
- Aluminium window and door frames with matt powdercoat in ‘Black’; louvre window with blades; hinged fixed glazing door with 180-degree opening; matt-finish handles and clips in ‘Black’.
Credits
- Project
- Paperbark Pod
- Architect
-
Bark Architects
- Project Team
- Lindy Atkin, Stephen Guthrie, Mirrin Hogan
- Building certification consultant
-
Northshore Building Approvals
- Consultants
-
Builder
Accord Homes
Energy efficiency consultants Cyber Energy
Engineer Longview Consulting
Joinery Creative Co.
Landscape architect John Harrison
- Aboriginal Nation
- Paperbark Pod is built on the land of the Kabi Kabi people.
- Site Details
-
Site type
Coastal
- Project Details
-
Status
Built
Category Residential
Type New houses
Source
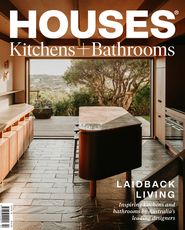
Project
Published online: 18 Aug 2023
Words:
Judith Abell
Images:
Christopher Frederick Jones
Issue
Houses: Kitchens + Bathrooms, June 2023

