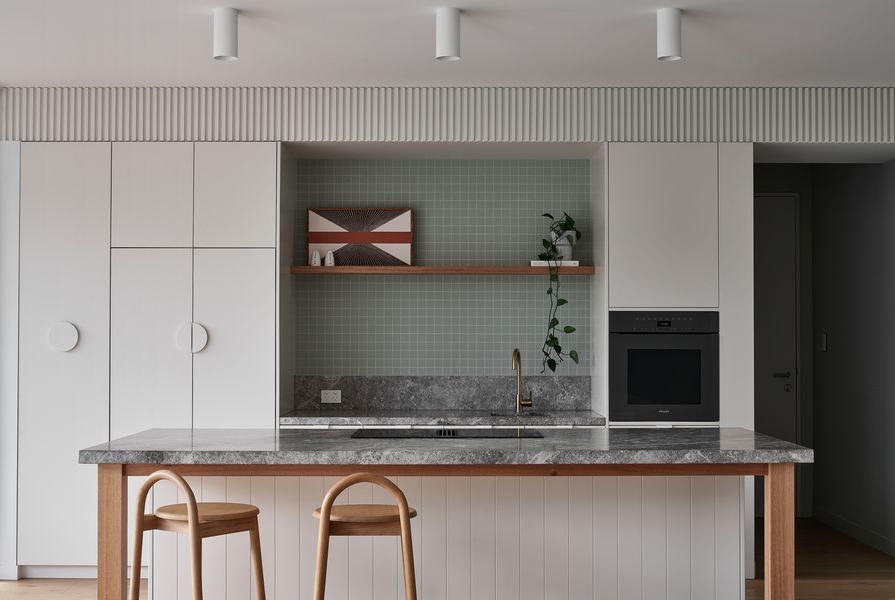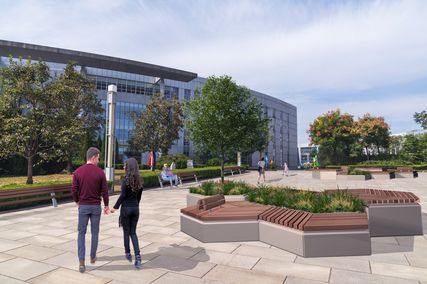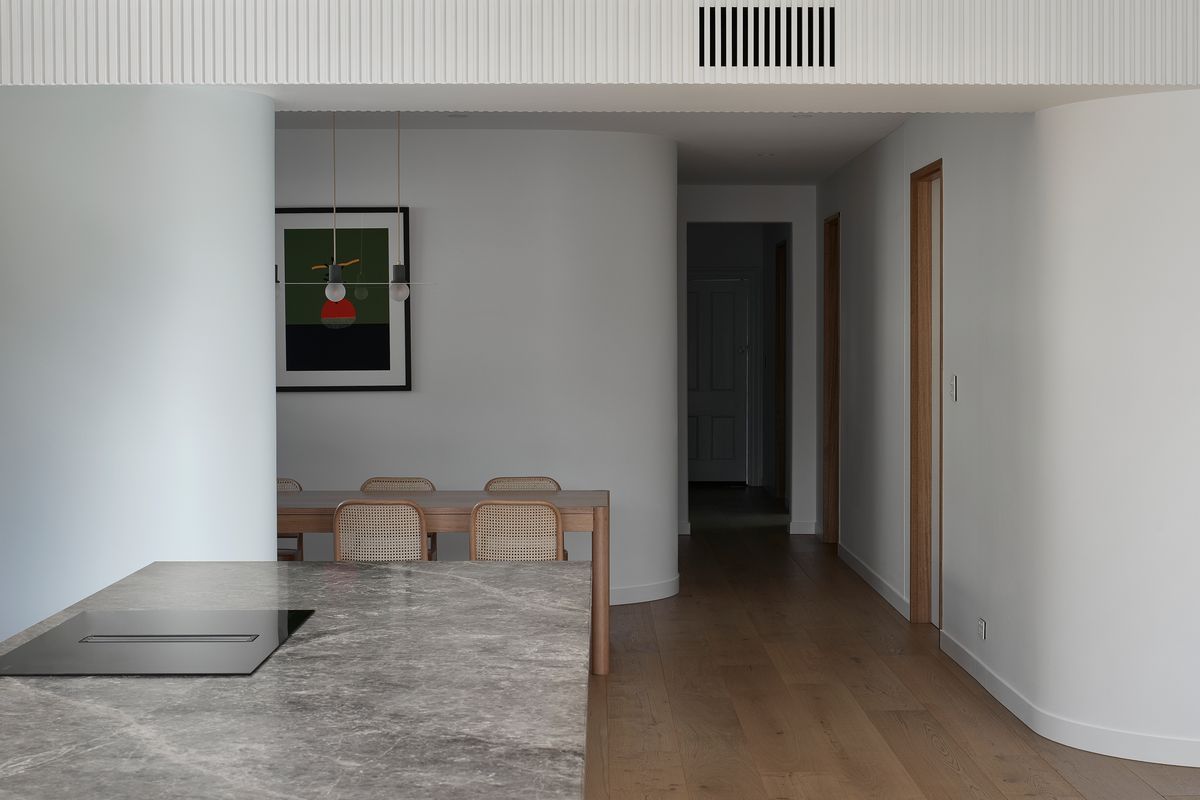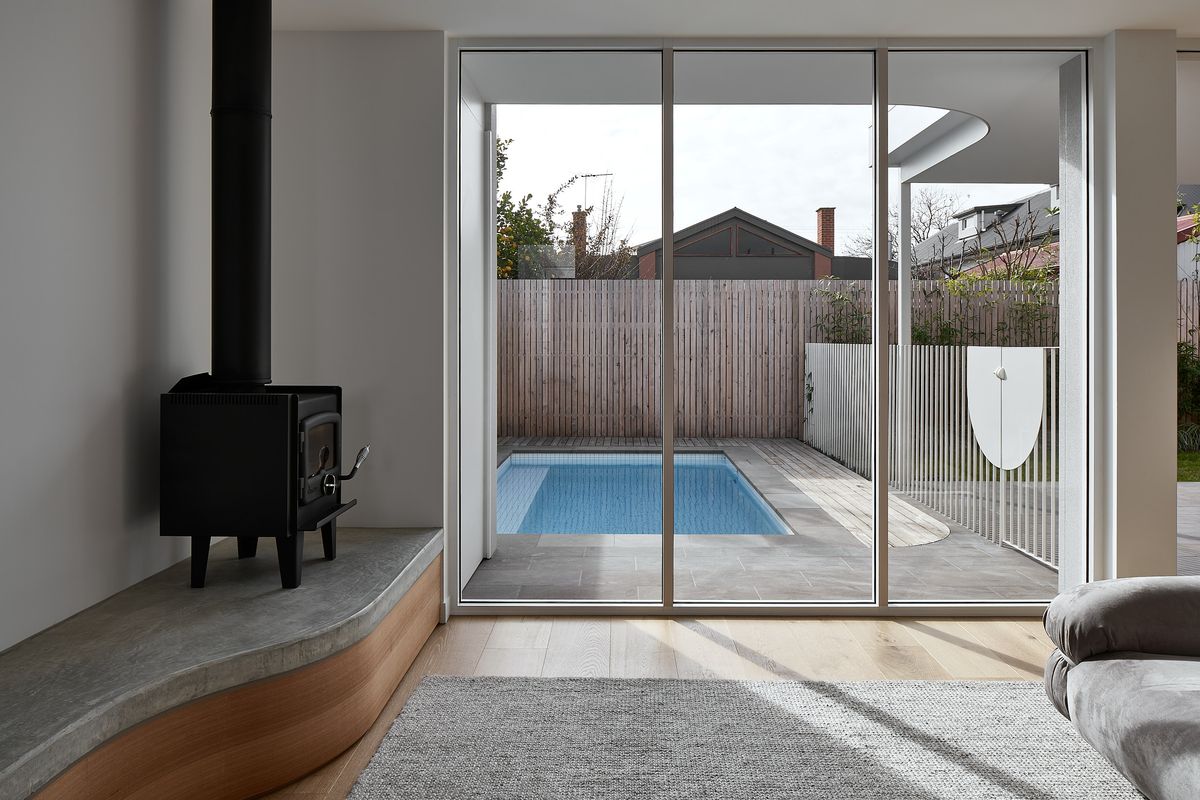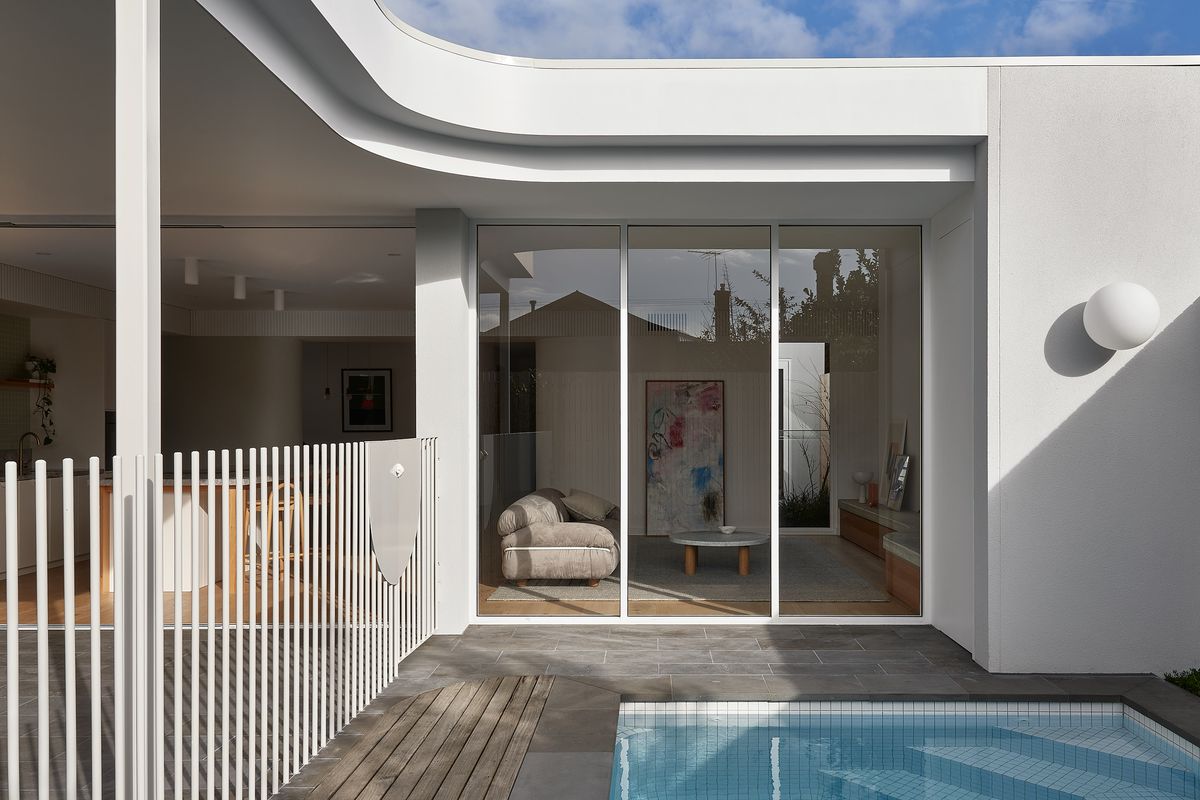Travis Richardson had a simple brief for the renovation of his turn-of-the-century villa in Adelaide’s leafy Parkside. First, provide all wet areas with a strong connection to the outdoors, and second, ensure the kitchen was centred around cooking and entertaining. Studio Gram certainly nailed its client’s requests and delivered a new extension in characteristically crisp, modern style.
The home’s most covetable room is undoubtedly the main bathroom, which has an all-white scheme and a large, frameless skylight that would make anyone standing in the space feel like they’re outdoors. “In our minds there’s something beautiful about providing a connection to nature, especially when in the shower or bath; but in Adelaide’s climate, it isn’t as straightforward as placing them outside,” explains Graham Charbonneau, who is a co-director of Studio Gram along with Dave Bickmore. “This project fortunately provided two internal opportunities, enabling users to connect to nature through views in the main bathroom and via an immersive experience in the ensuite.”
An all-white colour scheme and a large, frameless skylight bring an outdoor feel into the bathroom.
Image: Anthony Basheer
A muted palette was vital in bringing the outdoors to the forefront, and matt fittings and low-sheen paint finishes were used to permit soft reflections throughout. In the ensuite, the scheme is moodier, with dark grey terrazzo and clay-coloured tiles adding to the space’s sanctuary-like effect. Here, the fully glazed shower area has an operable panel that allows direct connection to a small courtyard bathed in morning light.
Both the main bathroom and ensuite are decidedly minimalist, and this aesthetic is extended to the kitchen, where subtle geometries add some punch. Circular door handles, the splashback’s cool mint square tiles, a batten detail below the ceiling line and vertical panelling on the island’s base all inject a sense of curiosity. It’s understated yet dynamic at the same time and, coupled with the limestone benchtops and island’s timber frame, creates an eclectic look that’s young and fresh.
The butler’s pantry is concealed behind the kitchen, allowing as much room for entertaining as possible. This is a smart move; the space is modest in size and wouldn’t take many people to feel crowded. Studio Gram is not a practice that settles for a one-size-fits-all approach, and this project proves it. There’s nuanced planning and fine detailing at every turn, with both the bathrooms and kitchen revealing a careful attention to colour, form and materiality. Most importantly, there’s a relaxed sophistication to the design that makes coming home the real treat.
Products and materials
- Bathroom internal walls
- Pro Color tile by Vitra in ‘Biscuit’; terrazzo tile by Fibonacci in ‘Eventide’; Bauhaus ceramic tile by Glennon Tiles.
- Bathroom flooring
- Terrazzo tile by Fibonacci in ‘Eventide’ and ‘Neues Grey’.
- Bathroom joinery
- Corian benchtop in ‘Pearl Grey’ from CASF; 2-pac colour matched to benchtop; custom hardware by Studio Gram.
- Bathroom lighting
- Flos Mini Glo Ball downlights by Unios.
- Bathroom tapware and fittings
- Milani Basin Hob mixer set, Assembly tap and spout set, Phili shower arm and progressive mixer, Cali robe hook and toilet roll holder and double towel rail by ABI in ‘Brushed Brass’.
- Bathroom sanitaryware
- Link undermount basin by ADP; Astra Walker toilet.
- Bathroom other
- Custom skylight; aluminium window frames with operable casement panels.
- Kitchen Internal walls
- Painted in Dulux ‘Lexicon Quarter’.
- Kitchen flooring
- Toasted Oak timber by Royal Oak.
- Kitchen joinery
- Limestone benchtops from CDK Stone in ‘Portsea Grey’; Plain 50 tiles by Inax from Artedomus in ‘Cool Green’; 2-pac cupboards colour-matched to Dulux ‘Natural White’; semi-round pulls by Index and Co.
- Kitchen lighting
- T-Mini surface light by Artefact Industries in ‘White’.
- Kitchen sinks and tapware
- Elysian mixer in ‘Brushed Brass’ and Ohelu sink by ABI Industries.
- Kitchen appliances
- Cooktop and oven by Miele; refrigerator and dishwasher by Fisher and Paykel.
- Kitchen other
- Flush lock and latch set from Halliday and Baillie in ‘White’; Bobby stool by Design By Them.
Credits
- Project
- Parkside House
- Architect
- Studio Gram
Adelaide, SA, 5034, Australia
- Project Team
- Graham Charbonneau, Tess Sporn
- Consultants
-
Builder
Built by Ben
Engineer Core Engineering
Joinery Taku Kamikawa, AK Joinery
Landscape design Husk Projects
- Aboriginal Nation
- Parkside House is built on the land of the Kaurna people.
- Site Details
- Project Details
-
Status
Built
Category Residential
Type Alts and adds
Source
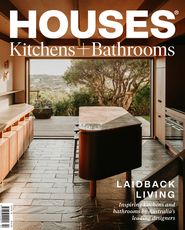
Project
Published online: 7 Jul 2023
Words:
Leanne Amodeo
Images:
Anthony Basheer
Issue
Houses: Kitchens + Bathrooms, June 2023

