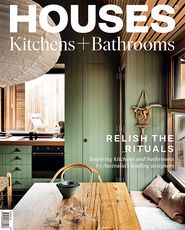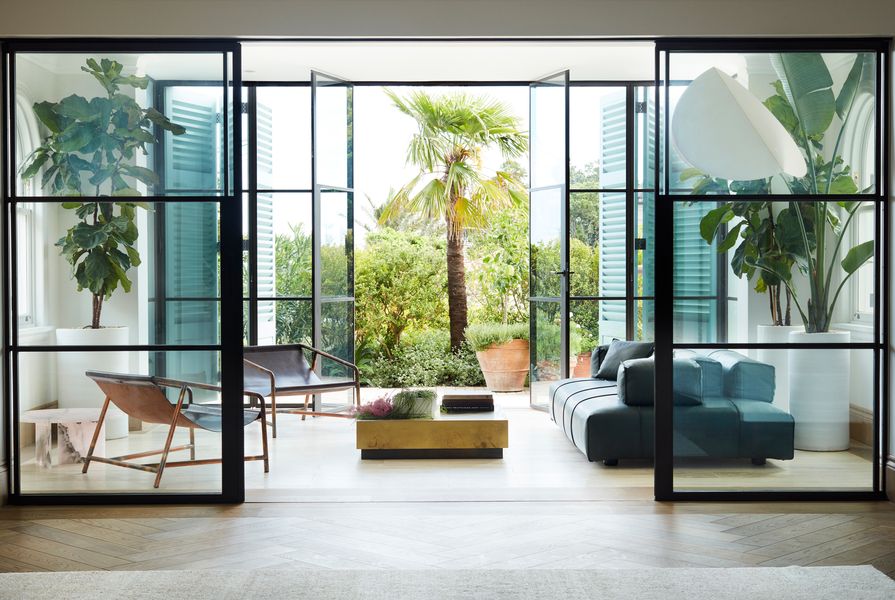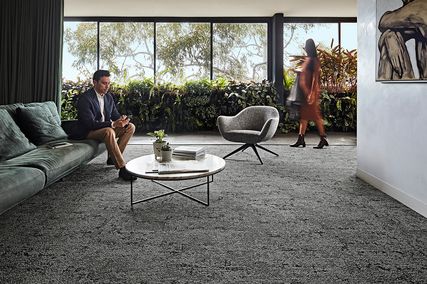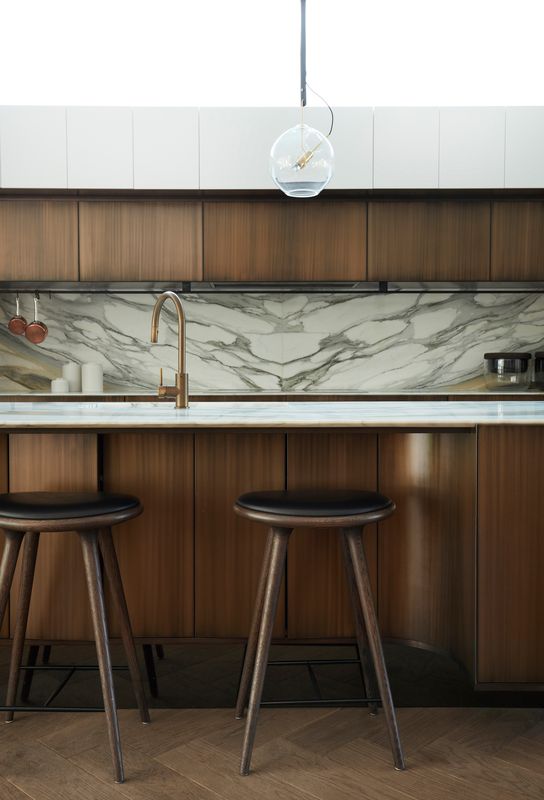Built in the late 1920s, Peppertree Villa, at the summit of Bellevue Hill in Sydney, was inspired by the classical simplicity of Mediterranean architecture. It has a grand loggia entry, louvred shutters, balconies and light stucco brickwork. Inside, there are impressive fireplaces, delicate ceiling mouldings and rich timber-panelled walls.
The clients – a family with three young children – engaged Luigi Rosselli Architects to revive and refresh the residence in a way that would respect the heritage features while creating a contemporary home. They wanted better flow between living areas and a new garden and swimming pool, as well as more space. The client, a renowned fashion designer, worked closely with the architects and interior designer Romaine Alwill to workshop all aspects of the design.
Peppertree Villa by Luigi Rosselli Architects and Alwill Interiors.
Image: Prue Ruscoe
A new basement garage and an attic are connected via a sculptural ribbon-like staircase crafted by the builder. The kitchen is at the centre of the house, serving as a pivot point between the informal family areas and formal living and dining areas. It is an open space that can be separated from the formal living room by large steel-framed reeded-glass sliding doors. These are used throughout the house (including in the butler’s pantry) to create privacy while maintaining a sense of transparency.
The Calacatta marble splashback, with its gold veining, is a swirling and graphic backdrop.
Image: Prue Ruscoe
The island bench features Luigi Rosselli’s signature curves in its rounded corners. “The curves are stylistic and practical, helping movement to flow around the island,” says project architect Jane McNeill. The front is carved out to make way for three stools – a popular spot for the children to do homework – and the shark-tooth edge around the stone benchtop minimizes the thickness of the slab. A burnished brass finish to the cabinetry glimmers, while the Calacatta marble splashback, with its gold veining, is swirling and graphic.
Peppertree Villa by Luigi Rosselli Architects and Alwill Interiors.
Image: Prue Ruscoe
In the ensuite, marble is used only for wet areas, like an area rug beneath the freestanding bath. The timber floors bring warmth to the bathroom, and sliding glass doors between the bedroom and ensuite create one large, airy and light-filled space, offering glimpses of the harbour through the arched windows.
Luigi Rosselli himself likens the playful colour palette of the children’s bathrooms to “a box of coloured macaroons.” Interior designer Romaine Alwill created subtle variations in tone and texture in the coral-pink, mint and dove-grey bathrooms by using encaustic tiles, paint and resin-based finishes. In the powder room, a honey onyx vanity is elegantly framed in weathered brass, and new timber wall panelling references the panelling that was throughout the original home.
With luxurious, tactile materials used to beautiful effect throughout, this project harks back to Peppertree Villa’s 1920s origins, celebrating its Mediterranean classicism, while creating a contemporary home for the family that lives there.
Products and materials
- Kitchen walls and ceilings
- Walls in Dulux ‘Pipe Clay Quarter’; ceiling and cornice in Dulux ‘Lexicon Quarter’; stucco luccido finishes
- Kitchen flooring
- Mafi Herringbone Oak Molto Clear boards in brushed grey oil; American oak skirting, stained to match floorboards
- Kitchen doors and windows
- Broadline glass and steel sliding doors; satin enamel window and door trims and architraves in Dulux ‘Pipe Clay Quarter’; windows by Enviro Window Designs
- Kitchen joinery
- American oak veneer joinery, stained to match floorboards; Calacatta Gold honed benchtops and splashback from Granite and Marble Works, and Peraway Marble
- Kitchen lighting
- Viabizzuno Sul Sole Va suspension light
- Kitchen sinks and tapware
- Brodware City Stik kitchen mixer with pull-out spray in ‘Weathered Brass Organic’ from Candana
- Other
- Mater High Stools from Cult; custom dining table
- Bathroom walls and ceilings
- Walls in Dulux ‘Natural White,’ ‘Silkwort,’ ‘Grass Sands’ and ‘Frock’; ceilings and cornices in Dulux ‘Lexicon Quarter’; Popham Design Square tiles in ‘Elephant,’ ‘Celadon’ and ‘Pale Coral’ from Onsite Supply and Design
- Bathroom flooring
- Mafi Oak Molto Clear flooring in brushed grey oil; American oak skirting; Calacatta honed marble from Bisanna; Popham Design Baguette tiles in ‘Elephant,’ ‘Celadon’ and ‘Pale Coral’ from Onsite Supply and Design
- Bathroom doors and windows
- Custom doors with Designer Doorware Lanex door pulls; windows by Enviro Window Designs
- Bathroom joinery
- Custom American oak veneer joinery
- Bathroom lighting
- Apparatus Vanity Sconce in ‘Aged Brass’ from Criteria; Muuto E27 pendant lights from Living Edge; Giopato and Coombes Soffio wall light
- Bathroom tapware and fittings
- Brodware tapware and accessories in ‘Weathered Brass’, Hydrotherm Tube Series heated towel rail, and Bermuda floor grates from Candana
- Bathroom sanitaryware
- Freestanding stone bath and Marvela cast stone basin from ACS Designer Bathrooms; Euro Marble Ivory Onyx basins from Granite and Marble Works; custom shower screens
- Other
- Simple Studio linen curtains; Poltrona Frau Ming’s Heart armchair
Credits
- Project
- Peppertree Villa
- Architect
- Luigi Rosselli
Surry Hills, Sydney, NSW, Australia
- Project Team
- Luigi Rosselli Architects project team: Luigi Rosselli, Jane McNeill, Kristina Sahlestrom, David Marshall, Alwill Interiors project team: Romaine Alwill
- Interior designer
- Alwill
Surry Hills, Sydney, NSW, Australia
- Consultants
-
Builder
KCJ Constructions
Joiner Sydney Joinery
Structural consultant Rooney and Bye
- Site Details
-
Location
Sydney,
NSW,
Australia
Site type Suburban
- Project Details
-
Status
Built
Completion date 2019
Category Residential
Type Alts and adds
Source

Project
Published online: 23 Jul 2021
Words:
Rebecca Gross
Images:
Prue Ruscoe
Issue
Houses: Kitchens + Bathrooms, June 2020



































