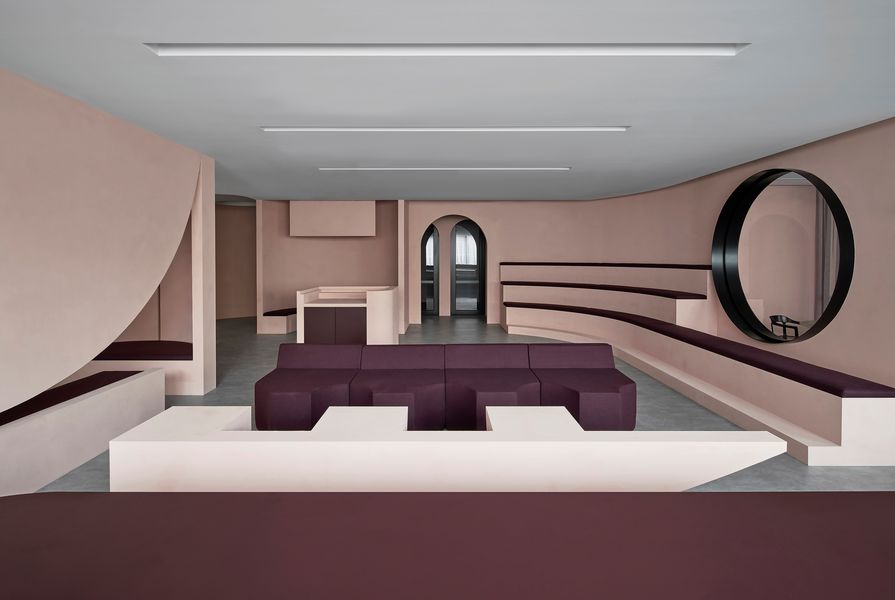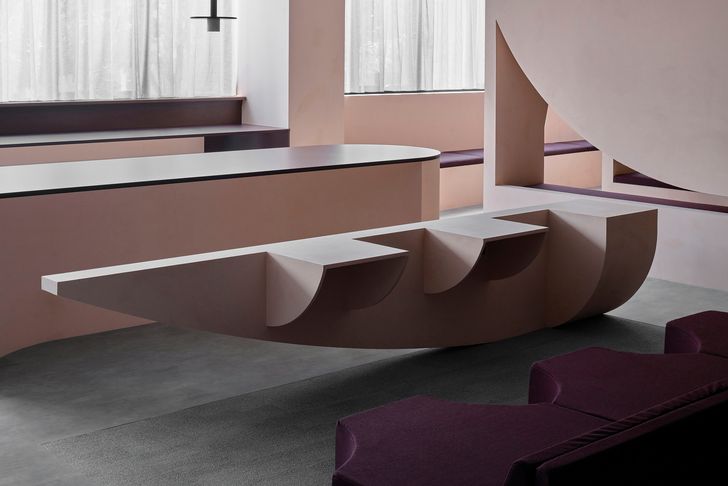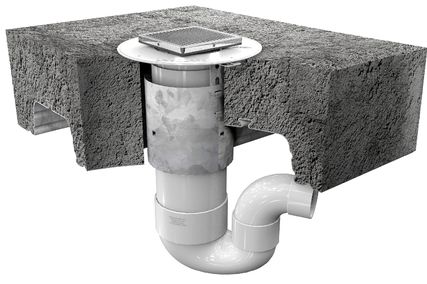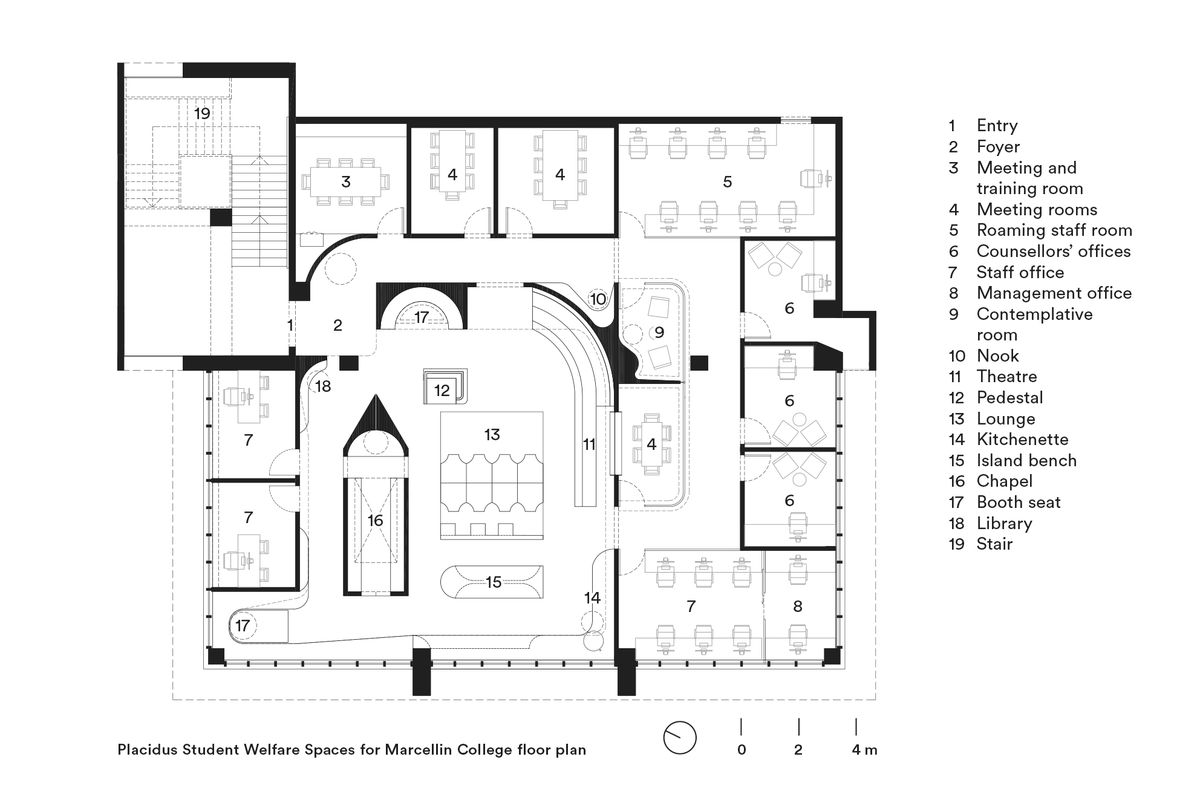Branch Studio Architects had two distinct design objectives for this project at Marcellin College, and they overlap in some surprising and delightful ways. The first objective, demanded by the brief, was to manage the students’ psychological wellbeing. After strict pandemic lockdowns, mental health issues surged in Melbourne, Victoria. The Kids Helpline saw a 184% increase in calls. Responding to this, Marcellin College chose to prioritize a mental health program and facility upgrades by creating the Placidus Student Welfare Spaces. The fitout revives the formerly dark and underutilized basement level of the existing Resource Centre at the Catholic secondary boys’ school in Melbourne’s eastern suburbs. The second objective, going beyond the received brief, was to embed the story of the school’s Marist Brothers’ foundation into the new centre’s built forms.
This is the first project that Branch Studio Architects has completed at Marcellin College, but the latest in a series for their client, the school’s principal Marco Di Cesare. The studio was familiar with Di Cesare’s student-focused priorities. An initial scheme that fulfilled the wishes of the staff for private offices was quickly replaced by an open plan with hot desks and a large space with areas for students to relax and study. The boundary between staff and student zones is deliberately blurred.
Natural light is maximized in public areas while low, subtle light imbues smaller spaces with a sense of safety.
Image: Peter Clarke
Branch Studio embraced the existing space’s subterranean atmosphere, playing on subtle light and shadow effects and introducing cave-like curvilinear ceilings. The main space is most definitely not a waiting room; there is no reception desk. Instead, incidental, informal encounters between staff and students are facilitated. An entry vestibule with a shielding blade wall allows for a discrete arrival “creating a threshold, a sense of discovery when entering the space,” explains architect Brad Wray. “You don’t want to walk into one big open space with heaps of people in it – it can be overwhelming, especially if you’re struggling with mental health.” If students turn right from the vestibule, they access the main open space immediately; turn left and they skirt the public area by taking a secluded corridor, located deep in the plan away from the windows. There are many spaces to have a casual chat with a staff member before committing to a formal counselling session. The staff photocopier is placed on a pedestal in the main space, referencing St Marcellin Champagnat’s personal sacristy cabinet and drawing staff out towards the student entrance. A kitchenette injects a homely feel and provides another opportunity for relaxed staff-student interaction.
A singular colour in a lightly textured render is applied throughout to create cohesion. Curved forms used in joinery, ceilings and various upholstered areas evoke softness and calm.
Image: Peter Clarke
The second objective – telling the story of the school’s foundation – emerges in what Wray describes as a series of “follies” scattered throughout. Marist Brothers was founded by Catholic priest St Marcellin Champagnat in France in 1817, and most of Branch Studio’s formal gestures are tied to the original Marist school complex in Poissy. The shape of a modular couch is derived from Champagnat’s personal fireplace; a dramatically cantilevered laptop study bench is an exaggerated version of a sacred relic from his cabinet. Many follies are designed to create a calm and peaceful atmosphere. For instance, Branch Studio inserted a “chapel” as a place to gather or to be alone in relative privacy, complete with ecclesiastical symmetry. But not every folly is psychologically calming – at least, not at first glance. One of the areas is a U-shape of tiered seating, a reference to the valley site of the original Poissy school that acts as a natural amphitheatre. Surprisingly, it turns out that theatre seating can be a space for mental wellbeing: students can retreat up high with their backs against the wall and survey the goings-on below. Of course, it can also host performances (the library staff already have plans for author talks). The diverse mise en scène is unified by a consistent, calming dusty-pink colour (a deliberate choice that pushes the boundaries of gender-based colour stereotypes).
The interior is “carved out” of the floorplan to create inter-connected nooks, open and enclosed areas to suit any mood.
Image: Peter Clarke
Architecture is about defining circulation routes and functional zones, and it is about defining the shape things should take. The relationship between this functional planning and aesthetic form-making is often arbitrary. What does a school’s nineteenth-century French history have to do with the mental wellbeing of a group of twenty-first-century Australian teenage boys? Arguably nothing, and yet infusing the physical elements with a historical narrative has resulted in some miraculous juxtap-ositions and unexpected atmospheric effects at Marcellin College. The follies combine to create a kind of dense indoor urbanism, a varied landscape of forms that allow people to choose their own comfort zone.
Products and materials
- Walls and ceilings
- Custom red/pink wall colour in lime-based and zero-VOC natural render on Gyprock EC08 Complete Plasterboard. Ceilings painted with Dulux ‘White on White.’
- Windows and doors
- Capral Narrowline series single and double glazed windows and doors. Viridian VLam Hush glass partitions and doors.
- Lighting
- Oran pendant by Kreon. Aura wall lamp by Marset. LED strip light by Ambience Lighting.
- Furniture
- Slit table by HAY. Custom seating upholstered in Instyle fabrics. Custom benchtops and joinery in Laminex laminate.
- Flooring
- Milliken Ontera carpets. Polyflor Expona vinyl.
Credits
- Project
- Placidus Student Welfare Spaces for Marcellin College
- Design practice
- Branch Studio Architects
Melbourne, Vic, Australia
- Project Team
- Brad Wray, Nicholas Russo, Jax Lam, Arun Lakshmanan
- Consultants
-
Builder
MDC Building Group
Building surveyor Michel Group Building Surveyors
Services engineer BRT Consulting
Structural engineer OPS Engineers
- Aboriginal Nation
- Built on the land of the Wurundjeri People of the Kulin Nation
- Site Details
- Project Details
-
Status
Built
Completion date 2023
Design, documentation 11 months
Construction 10 months
Category Education
Type Refurbishment
Source
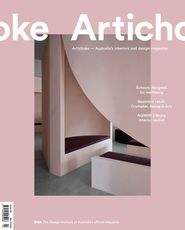
Project
Published online: 22 Nov 2023
Words:
Tobias Horrocks
Images:
Branch Studio Architects,
Peter Clarke
Issue
Artichoke, September 2023

