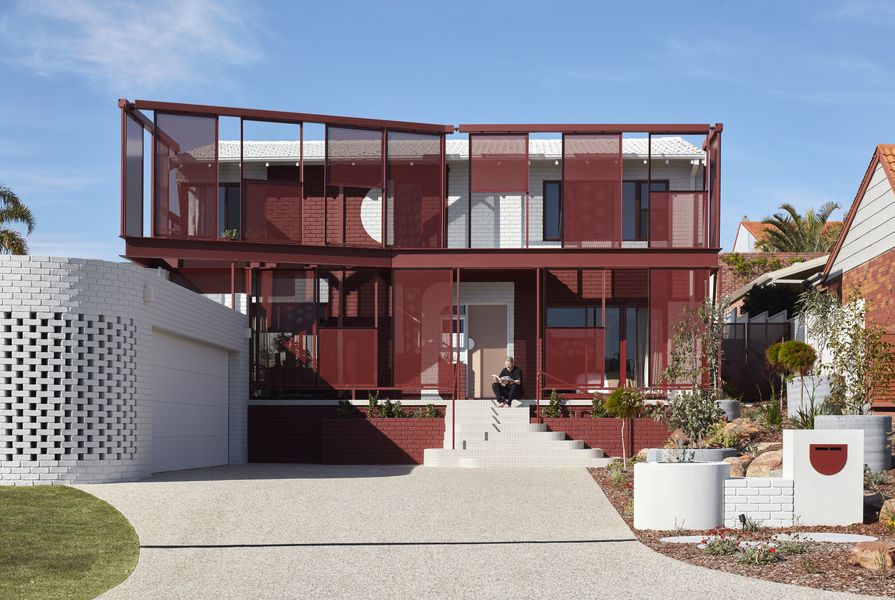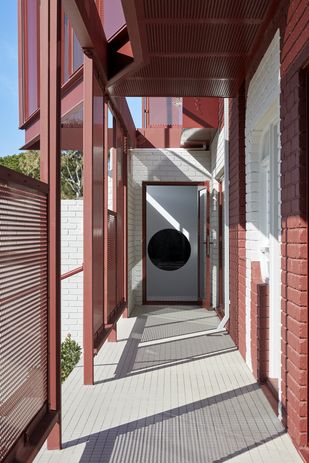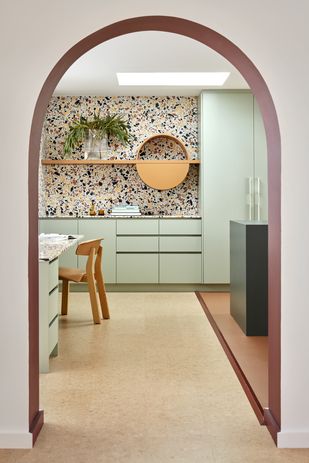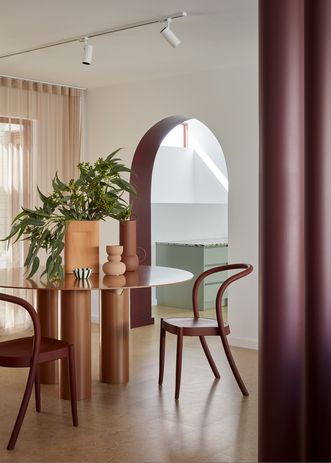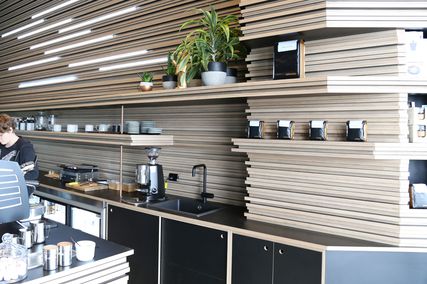Located in a northern coastal suburb of Perth, Play House by State of Kin emphasises the use of colour as a key element in the design. Meanwhile, the clients wanted to pay homage to its environment – a neighbourhood growing in popularity for young families, with its proximity to the beach and relaxed atmosphere.
“The clients aimed to transform their home into a more contemporary, streamlined, and noteworthy presence in the area while respecting the existing structure and surrounding neighbourhood,” says State of Kin architect and director Ara Salomone.
The architects articulated the street-facing appearance with depth by adding a more enriched entry and enhanced character through careful layering of new additions, skins, and screens. The external brick walls were painted a deep red hue to match the perforated steel structure that embraces the home, adding shade, privacy, and outdoor spaces to extend the interiors. On the upper level and curved garage, silver-toned bricks add lightness to the bold facade.
A perforated steel structure was added to the existing 1980s house to enrich the street-facing appearance.
Image: Jack Lovel
While the main exterior frame was left the same, the unexpected perforated steel structure envelopes the home – serving as a second skin and a bold expression to the facade. “The dynamic colour and geometric angled planes of this steel structure appear striking and animated, yet surprisingly delicate,” Ara adds.. Yet the structure offered the number one challenge in managing the intricacies given its coastal location, overcome through careful planning.
Generous in proportion yet balanced in scale, Play House is a two-level family home with an open plan dining, living, and kitchen centred around a curved island. A main bedroom and lavish ensuite are tucked away downstairs, with a further three bedrooms upstairs and an additional rumpus room.
The kitchen features terrazzo, eucalyptus green and terracotta in dusty, rich tones.
Image: Jack Lovel
State of Kin opened and reconfigured the internal spaces to create a harmonious layout, maximized with materiality. They also strengthened the connection between interior and exterior zones, enhancing what already existed to establish an open and airy usable alfresco living area. Alongside this, inviting a new tonal palette, the design inspiration draws heavily from colour, pattern, and texture. “Luscious, tonally balanced hues were used, contrasted with brighter, pop features to infuse vibrant energy into the home,” Ara continues.
“We set the tone with cork flooring throughout — a nod to the 70s era of the original home, but also a super sustainable solution that is gorgeous underfoot,” Ara says. “These bold clients embraced a really expressive use of colour and pattern – the kitchen alone injects terrazzo, eucalyptus green and terracotta, all in dusty, rich tones.” A range of shades appear through the wall paint, laminex, and tiles, like a life-size doll house.
The clients embraced a really expressive use of colour and pattern.
Image: Jack Lovel
For Ara, the stand-out aspect of Play House centres on how the design rejuvenates and renews the existing home rather than demolishing and rebuilding. “It celebrates the history of the 1980s brown brick and tile structure while giving it a fresh personality that moves gracefully into the future […] reducing overall wastage,” she reflects. “By preserving the solidly built form and making strategic alterations, we transformed the home into a more contemporary series of spaces while minimizing its environmental impact.”
Play House reveals how the short heritage of a building and its local vernacular can still be embraced and brought into the contemporary discourse and modern needs. As Ara concludes, “it is an exciting showcase of the existing home, giving it a new lease on life and a new personality that acknowledges and revels in its history whilst moving lovingly into the future.”

