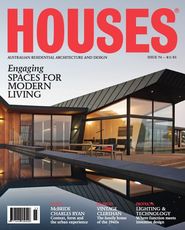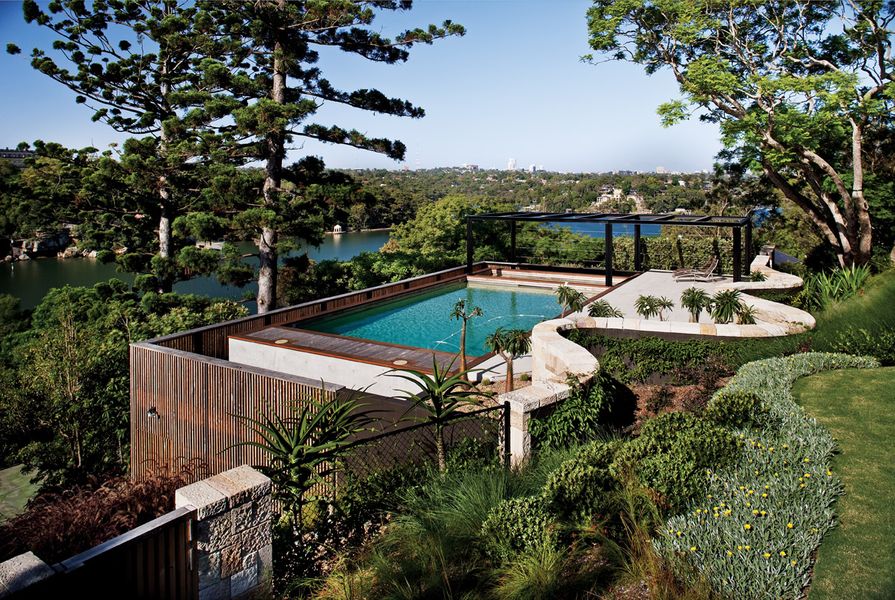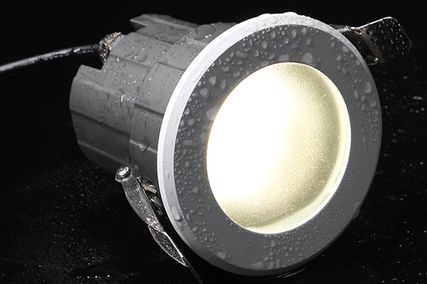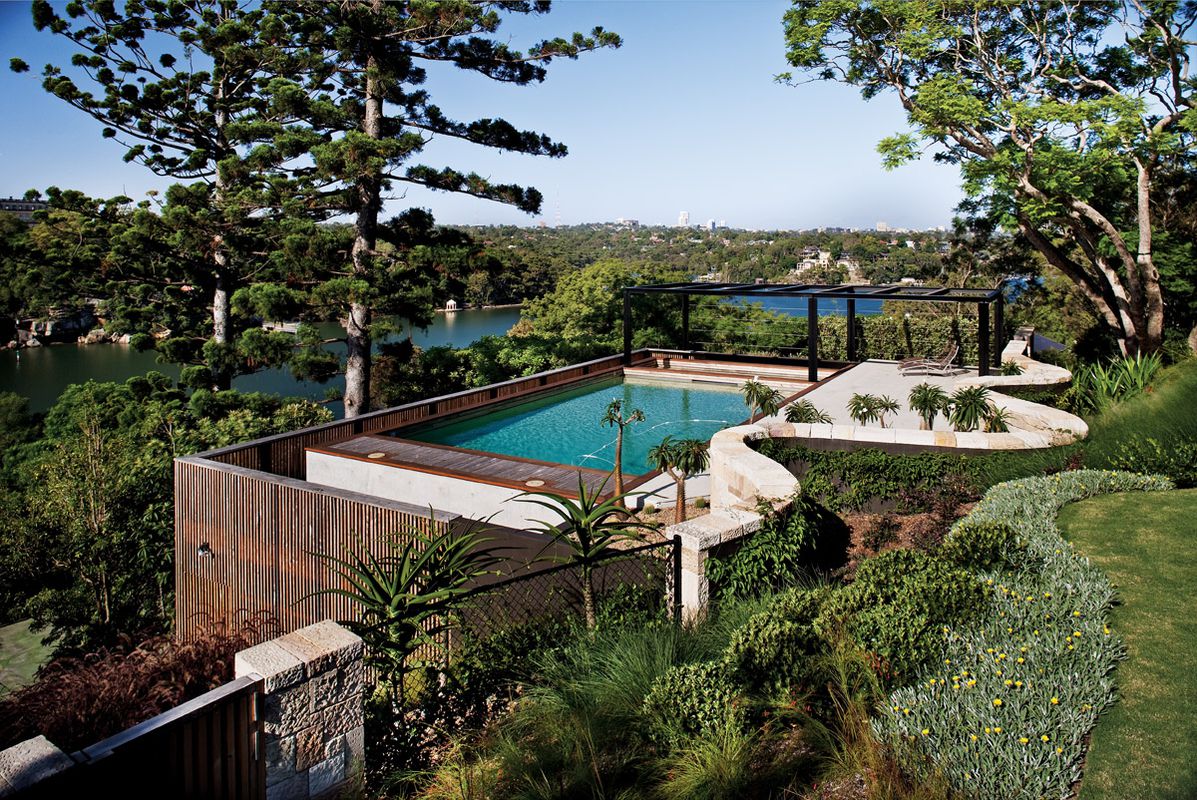A building never exists in isolation. In this tranquil garden in Sydney, a pool is perched out above the river at a short distance from a heritage sandstone house framed by several old jacarandas. All that separates you from the pool is a carpet of lawn and a serpentine wall forming a squiggle in the landscape.
What you don’t see from this viewpoint is what is below the pool. Going down the carved sandstone steps on one side of it, you discover something quite unusual – the pool forms the roof of a pavilion resting on a sandstone outcrop, deep within a mixture of magnificent money-puzzle trees (Araucaria araucana) and Sydney bushland.
Garden designer Will Dangar of the Dangar Group brought in architect Nadine Alwill to assist with the project. The brief was simple: to design and build a pool and spa for a family with three children. There was an existing pool supported by unsightly piers, and the new one was to go in the same location. The site is a very large and steeply sloping block that flows down to the river.
A restrained palette of materials is used for the interior of the pavilion.
Image: Paul Gosney
Will and Nadine’s combined site response was to “play with how you experience the site at all different levels, from above and below, and to have changing views at different points – a multi-layered approach,” explains Nadine. They saw the site as multidimensional rather than limited to the view from the house, looking for the opportunities that the whole site had to offer.
Two key decisions determined how the design developed. The first was not to have a typical pool fence/balustrade (while conforming with the required regulations) and the second was to use the space under the pool to build a pavilion cut into the existing sandstone outcrops.
Will resolved the fence requirement at the upper level by designing a 1.2-metre-high serpentine wall using sandstone excavated from the building of the house extension. Nadine says that it “defines the changes of landscape between the main house and lawn – you don’t feel so trapped with a curvy wall and it also softens the rectilinear form of the pool.” The top of the wall is level with the lawn. A succulent garden on the pool side focuses on a range of plants with distinctive characteristics. Will describes this approach as “botanical,” which is also consistent with the gardenesque style.
Nadine introduced the idea of having steps down to a walkway so that the pool is raised above it on three sides. This overcame the need for a typical pool fence and also lets the parents interact easily with the children in the water on all sides. The timber walkway and balustrade then work more as a platform to view the river and garden below.
The curving sandstone wall provides a change of landscape between the main house and lawn.
Image: Richard Hegarty
The space beneath the pool is ample for a pavilion. Nadine cut into the hillside, then shrouded the pavilion with screens of golden cypress slats that are a seamless extension of the pool balustrade. It forms an outer cocoon over an inner one of floor-to-ceiling glass walls. The panels can be raised like shutters and the doors slide, creating varying degrees of containment, light and thermal control. The glass panels also reflect the surrounding landscape, multiplying bush views and merging the pavilion into the background.
Nadine has lived in Asia and worked with Kerry Hill Architects in Singapore, and certain influences from this period can be seen in her work, particularly in the use of materials, how she works with site conditions and the Japanese aesthetic, wabi-sabi. She loosely defines this as “finding beauty in things that are not traditionally considered beautiful, such as a design that is incomplete, waiting for the clients to add their own layers.”
The process was a collaborative one for Nadine and Will. Nadine sees buildings as intermeshed with the landscape and interiors, and this integrated approach extends to how she works with her collaborators. It can be seen in the relationship with the clients, her partnership with Will on the project, and their cooperation with the pavilion’s engineer, Matthew O’Hearn. In this light, the pavilion itself becomes a neat exemplar of a successful multidisciplinary project.
Products and materials
- Roofing
- Bamboo roofing pergola; concrete pool on top of studio.
- External walls
- Exposed concrete; steel framing with golden cypress timber battens.
- Internal walls
- Exposed concrete; timber batten lining, Resene stain finish.
- Windows and doors
- Lidco commercial framing suite, manufactured by Taylor Made Windows.
- Flooring
- Polished concrete.
- Lighting
- XAL Minimal 60 lighting.
- Kitchen
- Stylewood joinery; CaesarStone benchtop; smoked mirror splashback.
- External elements
- Stone tiles to pool deck; timber decking; natural ironwood sleeper stairs.
Credits
- Project
- Pool Pavilion
- Architect
- Alwill
Surry Hills, Sydney, NSW, Australia
- Project Team
- Nadine Alwill
- Consultants
-
Builder
Alvaro Bros Master Builders
Engineer O'Hearn Consulting
Interiors Alwill
Landscaping Dangar Group
Lighting Light 2
- Site Details
-
Location
Sydney,
NSW,
Australia
Building area 338 m2
- Project Details
-
Status
Built
Design, documentation 9 months
Construction 10 months
Category Residential
Source

Project
Published online: 1 Jun 2010
Words:
Tempe MacGowan
Images:
Paul Gosney,
Richard Hegarty
Issue
Houses, June 2010






















