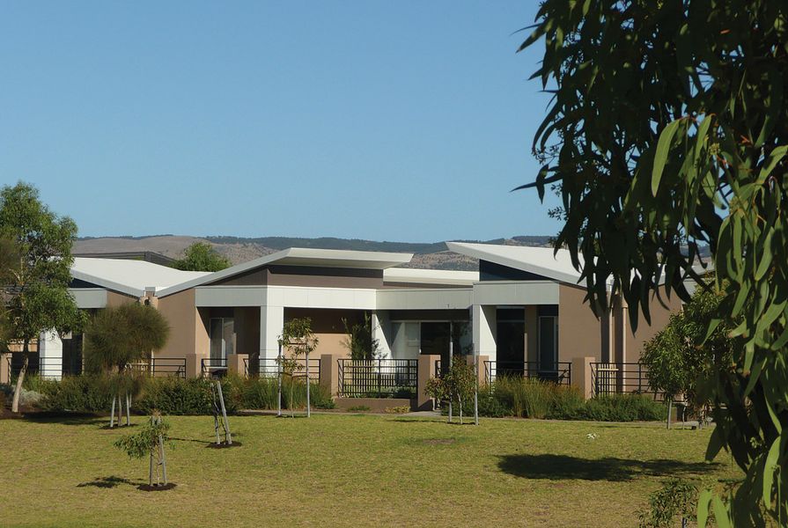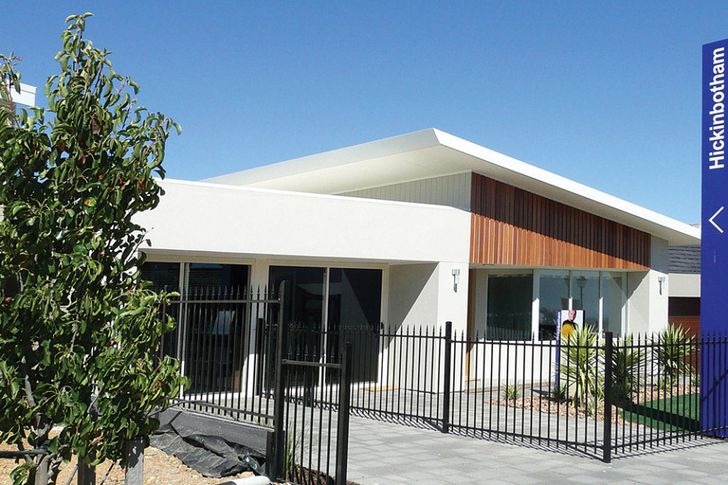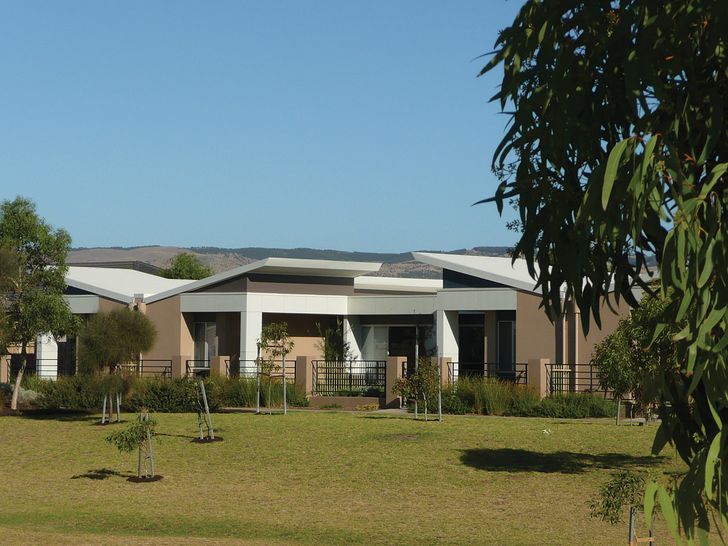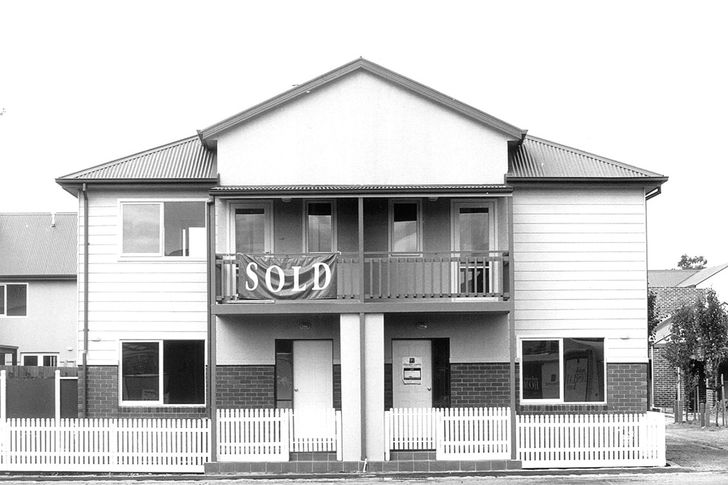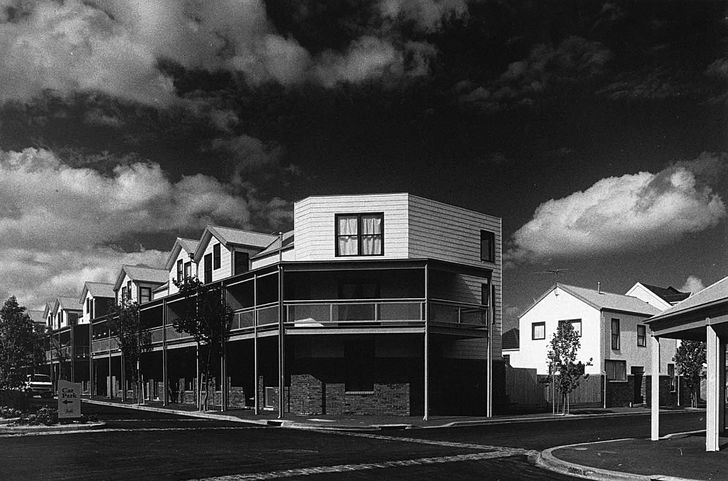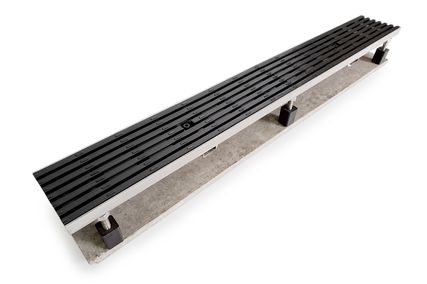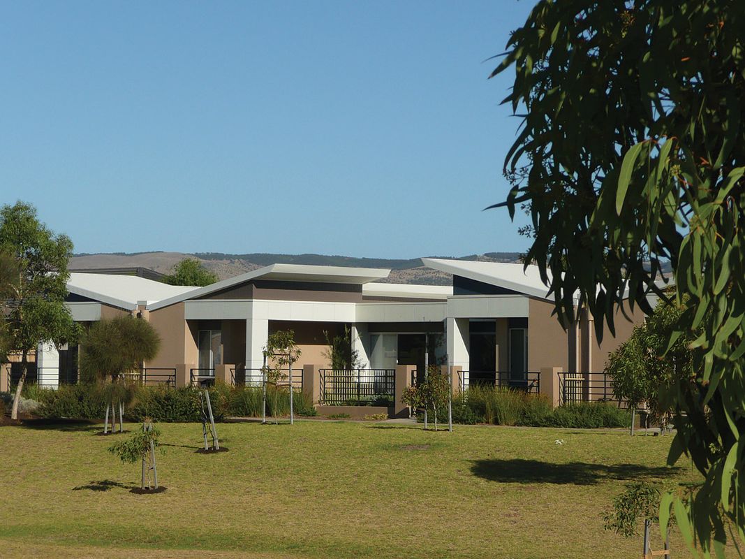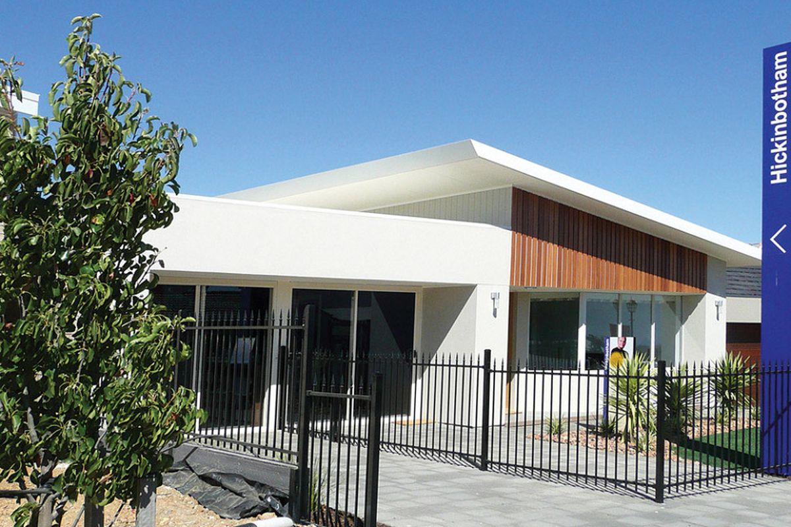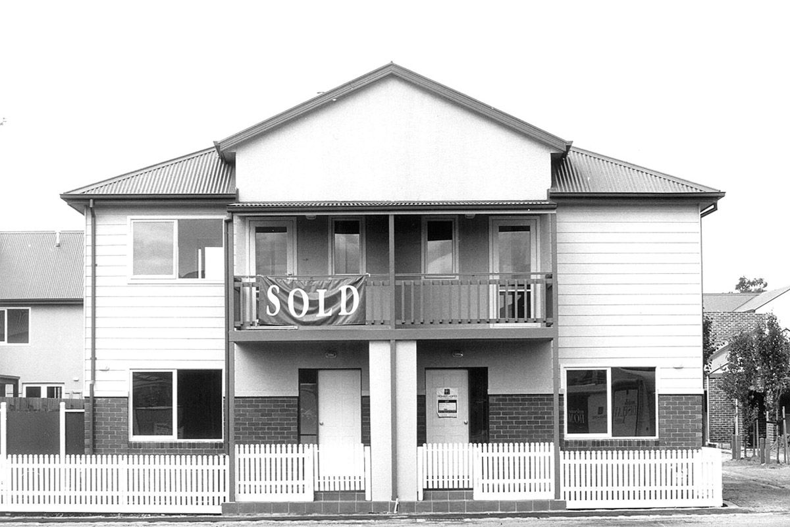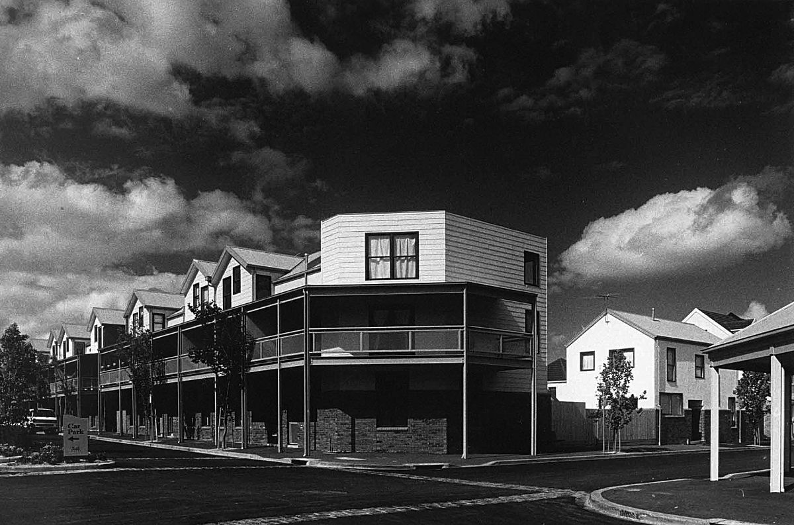Affordable volume housing
Max Pritchard
Volume builders have developed a highly efficient and economical system of construction. Using small independent subcontractors and volume buying power, they are able to supply detached houses for less than $1,000 per square metre. By comparison a modest “one-off” architect-designed house may be $2,000–$3,000 per square metre. Possibly the builders have achieved affordability but design quality is another issue.
Through my practice I have provided architectural services to relatively wealthy clients with beautiful rural, coastal or inner-city sites. While I work with a range of clients and builders to meet a range of budgets, the reality is that, like most architects, I have no role or in fact capacity to design houses for the majority of Australians.
Hickinbotham Homes’ invitation to work with it offered an opportunity to address this imbalance. As a long-established (fifty years) South Australian family-owned and run company, it has grown to be the largest home builder in South Australia and the fourth largest in Australia.
The initial request was to design “one-off” houses for the “prestige” market, and Hickinbotham was surprised when I expressed an interest in helping with its budget homes – its core business.
I examined plans and visited display homes, and concluded there were distinct areas where I felt I could make significant improvements. Construction in greenfield outer suburban developments is dominated by volume builders. In these developments, house areas have increased as site areas have decreased. As a consequence, the siting of the house is limited, usually resulting in a square or rectangular plan with little usable outdoor space. Living areas look into boundary fences. The economical square plan for larger houses leaves a dark interior and a maze of small rooms, often linked by narrow, cramped, unlit corridors.
Hickinbotham homes, by Max Pritchard Architect.
Image: Randy Larcombe
Mandatory energy ratings have not resulted in design improvements. Instead, windows become even smaller to achieve ratings, catering for what Robin Boyd described as “a race of cheerful agoraphobes … in little weather-sealed boxes” (Australia’s Home, 1952).
As part of their efficient sales system, volume builders rely on display villages. A large builder may have six or more display villages, each of three to four houses. In addition they may have a book of plans, with “bolt-on” facades, for more than one hundred designs. No plans have the preferred orientation designated, so an identical plan may have the living areas receiving no winter sun or facing the harsh western sun in summer.
I determined that orientation would be the key to new designs. All designs would have a living area of approximately nine metres by five metres, with a nine-metre window wall facing north to a usable outdoor courtyard which would be shaded in summer. As an example I prepared a plan to compare my approach with Hickinbotham’s most popular home, the Kingsborough. This approach appealed and I was asked to design four more houses.
I optimistically prepared thirty-five plans for the typical allotment widths of eleven metres, fifteen metres and eighteen metres in new subdivisions. These were all accepted and Hickinbotham prepared detailed plans and costings. They were launched in 2007 as the Affordable Architect Series and marketed using my name and image. In each new display village one of my designs was included; six are now open for inspection.
Our aim was to keep the costs comparable with the most economical homes. The increased perimeter of L- and C-shaped plans formed around a courtyard resulted in increased costs of up to 10 percent over Hickinbotham’s traditional plans, but they were still to my mind amazing value houses.
We tried to compensate by slightly reducing areas and dispensing with the “three-way bathroom,” where toilet, basin and shower are in separate rooms. However, feedback from sales staff revealed that this is one of the “must haves” in South Australia, even for economical houses.
Sales have not been overwhelming. Hickinbotham says the project hasn’t been unsuccessful, but notes that the GFC has tightened the market, and price per square metre is much more easily understood in a highly competitive market than the benefits of winter sun or summer breezes. It now views the series more for a niche, informed market, say for infill housing rather than greenfield sites.
Although I was able to explain to the sales consultants the benefits of my designs, I felt that the added complication of achieving correct orientation might be a distraction they didn’t need when trying to clinch a sale. It seems easier for home purchasers to add green bling than to consider basic principles of passive design.
Architects may understandably shun involvement in the volume housing market, citing its contribution to unsustainable urban sprawl, but in reality it still remains the preferred option for many and is likely to continue as a significant housing type for decades. My hope was that my involvement would be a foot in the door for architects, so that we may be in a position to contribute to more sustainable, economical developments, respecting rather than being condescending to the volume builder’s role.
Goshawk Terraces, by Max Pritchard Architect.
To an extent this has been achieved, in that I have been able to work with Hickinbotham on more dense developments. The Goshawk Terraces, a row of back-loaded terraces facing a public park in a new subdivision, represent a positive direction. With a relatively large living area and three bedrooms, usable front and rear yards, and a fresh appearance built at a cost of a little over $100,000, they are a practical example of mid-density affordable housing that is designed for orientation.
The builders concede that their experiment of using the architect’s name to market housing as a “branded” product hasn’t been successful in the outer suburbs, just as I suspect economic generic food or clothes are favoured over brands. A stronger emphasis on design quality, the importance of orientation, and the indoor-outdoor relationship may have been a preferable approach, but it is difficult for a successful, established company to point out potential failings of their existing popular designs.
With the average length of home ownership in Australia just nine years, and considerably less in the outer suburbs (as little as 1.7 years), it is difficult to promote the long-term benefits of good design. Possibly we have a nation of “upgraders” focusing on their future dream home rather than making the best of their current situation.
Although the largest investment for most Australians, it seems to be viewed only as a short-term investment where value for money doesn’t include architectural design for improved quality of life. Depressing as this may seem, there may be some optimism that world and local environmental issues are better understood by an enthusiastic younger generation, but architects must become involved to help them generate change rather than maintain their own present elitist position.
Max Pritchard is the director of Max Pritchard Architect.
Design strategies and tactics for medium-density housing
Tony Styant-Browne and James Staughton
Kensington Banks duplex units, by Workshop Architecture.
In the mid nineties, Workshop Architecture was engaged in two urban design studies and the design of five separate projects for Kensington Banks, the residential development on the former Smorgon Meatworks site on the Maribyrnong River, opposite Flemington Racecourse in inner Melbourne.
At the end of the noughties, we designed a scheme for a site within a planned residential development in Melbourne’s inner north-west, also on the Maribyrnong but some fifteen kilometres upstream.
Fifteen years separate these two design enterprises, but both developers were private-public partnerships, both projects sought to deliver affordable housing through medium-density solutions, and both designs strove for enhanced household living environments within a public realm with a strong sense of place. The first has been built and the second will never be built. Their urban design contexts are quite different but, despite this, we believe it is instructive to study these two cases for the lessons they offer.
Earlier project
A development of one thousand dwelling units on a thirty-eight-hectare site, Kensington Banks was a joint venture between Major Projects Victoria and the Pioneer Property Group. It was conceived as an extension of the surrounding urban pattern, with some allusions to the former abattoir function in the treatment of public open space. The layout mimicked nearby streets and lanes, and the architectural character was determined by a set of rules governing roof form and slope, materials, window and door proportions and ratio of solid and void in the facades. The rules produced a contemporary interpretation of a nineteenth-century housing precinct. As often happens, the rules, rigorously enforced in the beginning, were relaxed under the pressures of marketing the housing as the site developed.
Kensington Banks SOHO units on entry drive, by Workshop Architecture.
Workshop Architecture designed some of the early housing at Kensington Banks, some sixty dwelling units over several sites for Pioneer Homes Australia (PHA), a subsidiary of the private development partner. Much of PHA’s current product at that time was inappropriate for the site and target market, so it became necessary to create new product or, where possible, adapt existing product for these unique circumstances. We were excited by this rare opportunity and crammed six distinct housing types into the sixty units.
New products:
- Small office, home office (SOHO) unit – this new unit type was a response to the burgeoning need for home offices. Our units were three-storey row houses on the site entry road, with the SOHO on the ground floor (with a bed-sitting room for rental, teenager or ageing parent); living areas on the first floor, opening onto a front balcony and rear terrace; and bedrooms on the second floor, partially contained within the roof space with dormer windows.
- Compact mews unit – this was a tiny two-storey, one-bedroom unit with garage facing onto a rear lane. They were often combined with garages serving the larger units on typical streets.
- Double master unit – also facing onto a rear lane, the two-storey double master was designed for a share pair household where each occupant was given equal billing: identical bedrooms with ensuite bathrooms, identical garages and shared living areas with balconies overlooking the lane and guest bathroom. The strong duality of the program was reflected in the unit design.
- Courtyard unit – the two-storey courtyard unit comprised an L-shaped building forming a walled courtyard overlookedby a roof terrace above the garage.
Adapted products:
- Duplex unit – standard PHA two-storey townhouse units were paired as a duplex fronting onto the street, with vehicular access from a rear lane into a garage integrated into the compact mews units.
- Townhouse unit – PHA’s standard townhouse was adapted for the Kensington Banks site and design guidelines, often integrated under a single roof to boost the scale of the building.
Later project
This project was designed as a part of a larger residential and mixed-use development. The overall development site was a public-private joint venture, with the public component divided into four sites, assigned through a public tender process to four local architectural practices including our own. These four sites sat within an urban and landscape design framework comprising access roads, pedestrian paths and landscaped open space.
Our component contained twenty terrace houses and seventy apartments on a site less than four thousand square metres in area, with a proportion of National Rental Affordability Scheme (NRAS) apartments. The project is situated in the centre of the development site, bounded by landscaped public space to the east and west, a newly formed street to the north and an existing community facility to the south. The apartment building is six levels above a semi-basement car park and the terrace houses are across two levels. This development is part of the government initiatives to encourage affordable housing in areas well serviced by local business and public transport and represents a sharp break from the traditional model of residential development in the area. If implemented, the project would have achieved a density around fifteen times that of the adjacent postwar subdivisions.
Car parking is provided on two levels: the apartment car park in a two-thirds sunken basement and the townhouse parking one-third level up, buried in the base of the six-level apartment block, behind a veneer of ground-floor apartments. This reduced excavation allowed natural ventilation to the basement car park, separated apartment and townhouse car parking (for both access and marketing purposes) and allowed direct on-grade access from the townhouse car park to townhouses via private backyards. It also raised the front yards of both townhouses and ground-floor apartments alike, allowing unrestricted views out (with a 1.2-metre-high fence on the private side) but limited views in (with a 2.2-metre fence on the public side).
To give all accommodation within the complex a generous outlook, we developed a double-storey “upside down” plan for apartments adjacent to the rear of the townhouses so that the upstairs living spaces would look over adjacent roofs to the landscaped open spaces beyond.
Fundamental to this development was the mix of NRAS apartments and private-sale apartments, which were anonymously mixed throughout the six-level apartment block. Despite the small size of apartments (single-bed 40 square metres, two-bed 65 square metres, three-bed 90 square metres), every apartment in the complex has a private balcony or garden of at least 8 square metres and a minimum depth of 1.6 metres. All but six of the seventy apartments have cross-ventilation from front to back through an open central light court. Access to all above-ground apartments is via this light court, with a system of walkways which give open but undercover access to all units. These walkways are carefully configured to maximize light penetration and to use the open voids to create privacy buffer zones between walkways and bedrooms facing the light court side. Bridges reach across the open void to pairs of front doors, adding further to the identity and privacy of these apartments. This model, despite the very high density, allowed every bedroom to have generous access to light and fresh air as well as providing substantial outdoor living space and outlook to every apartment. The NRAS apartments are the same in plan and amenity as the private-sale units, with the exception of a single wheelchair-accessible bathroom in lieu of bathroom plus ensuite.
Architecturally the project is modest in outward appearance, choosing the finely crafted use of quality economical materials over signature shape-making gestures. We conceived of the building as a cool external armature, with a warm and lively internal core, glowing from within. This was achieved with metallic Colorbond Hurricane rib cladding to the external armature, with timber linings to the balcony and lift lobby voids within easy maintenance reach. This theme is extended to the central courtyard with a mixture of timber linings adjacent to access walkways and white enamel panelling to surfaces out of maintenance reach to bounce light deep into the courtyard void. Retractable perforated aluminium screens were also to be fitted to all balcony voids and windows to control harsh east and west sun without losing the generous outlook.
Conclusions
- Urban design framework – the later project defined the planning envelope and edge conditions of the site only. There wereno other urban design prescriptions.As the design of each project progressed, the architects for each site met regularly to present their work and their designs developed within a consciousness of an evolving context. The resultant precinct had a more dynamic relationship between buildings and a deeper integration of the ensemble than the earlier project. A bunch of creative architects designing within a tightly defined envelope but loose stylistic controls in light collaboration produced a far greater vibrancy than the more rigid rule system.
- New dwelling unit types – the constraints of both projects produced new unit types and fresh takes on old prototypes. In the earlier project, the new products were used in subsequent PHA developments successfully, while those of the later project will appear in future Workshop Architecture housing projects.
- Strategies to compensate for lack of control in construction – from the earlier project, where our control during the construction phase was limited, we learnt methods of designing to mitigate the effect of contractors improvising on the documents, like jazz musicians with a score, rather than following them precisely. These included greater emphasis on higher order design elements like massing and facade composition over elegant details.
Tony Styant-Browne and James Staughton are the principals of Workshop Architecture.
Source
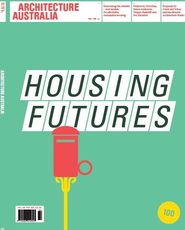
Discussion
Published online: 4 Aug 2011
Words:
Max Pritchard,
James Staughton,
Tony Styant-Browne
Images:
Randy Larcombe
Issue
Architecture Australia, May 2011

