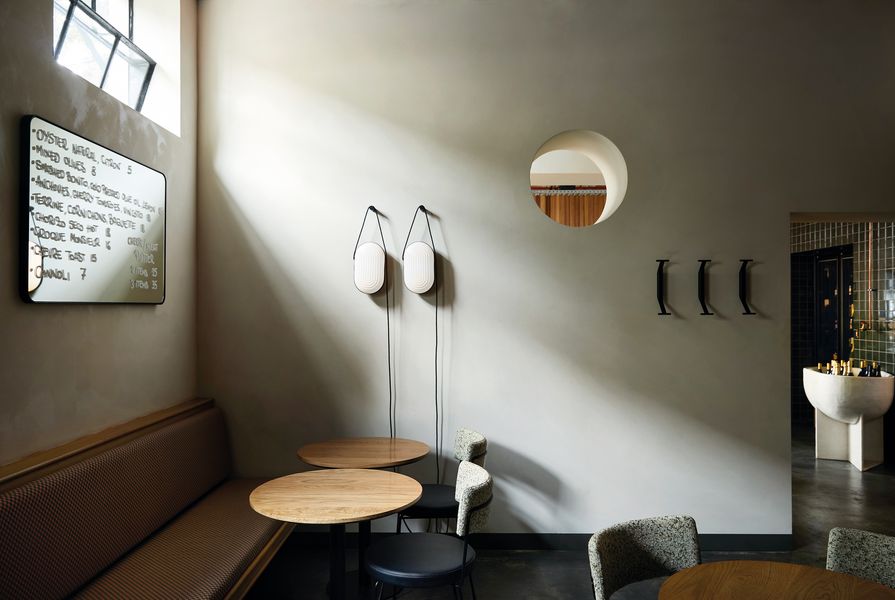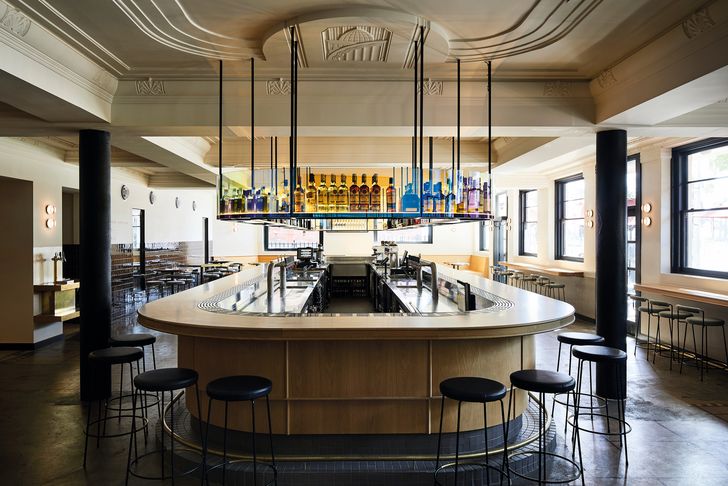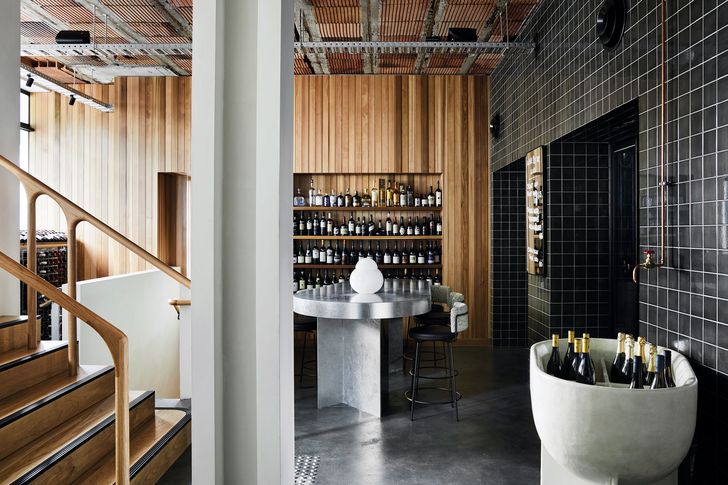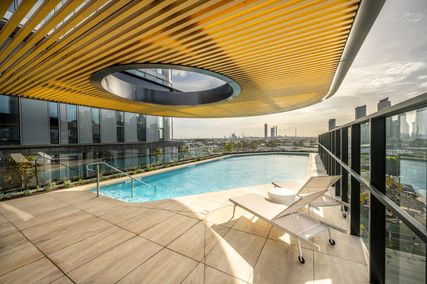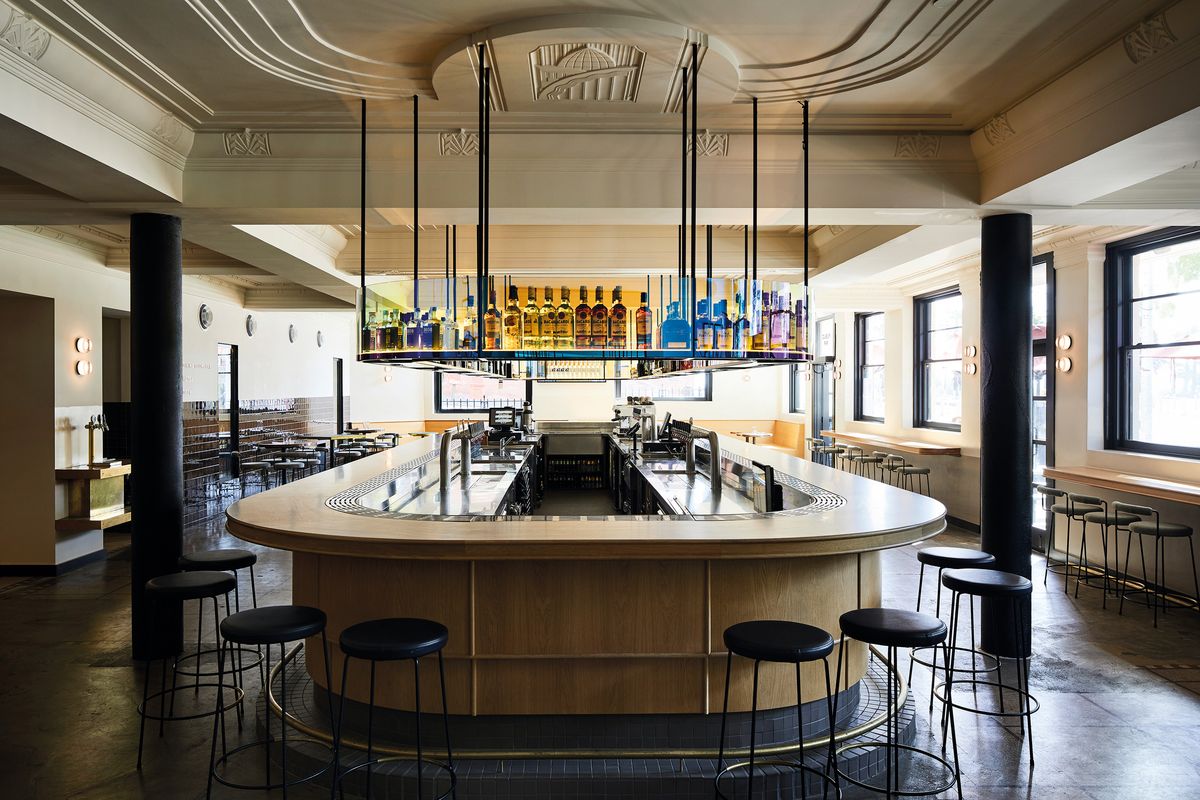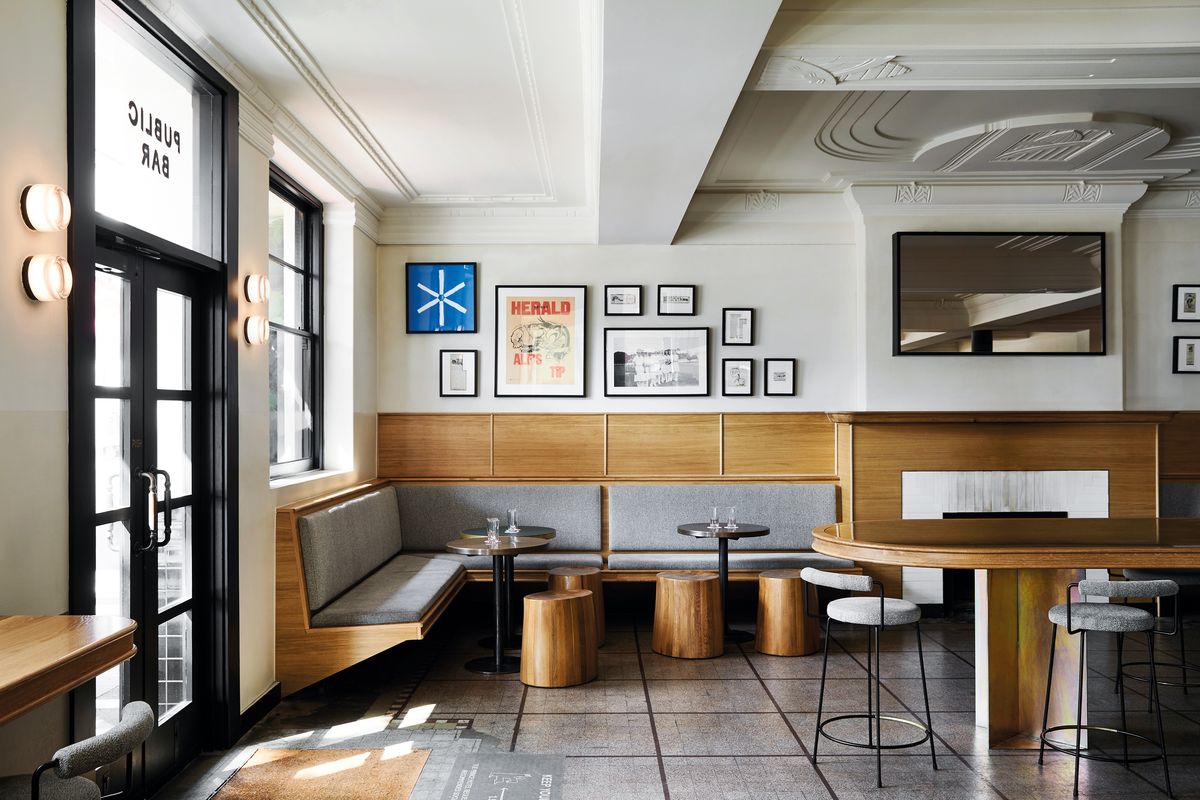Changing a beloved institution is always a challenge but this hotel, previously known as the Prince of Wales, is particularly hallowed ground. Constructed over the remains of an earlier pub, the grand ocean liner of a building was completed in 1937. With fashionable Streamline Moderne lines and a glamorous clientele, the hotel was occupied during WWII by US troops, which only added to its appeal. Eighties punk in the bandroom upstairs added serious music cred, while the ground-floor public bar has long held legendary status: the St Kilda Historical Society claims the east section as the oldest surviving gay bar in Victoria, peacefully coexisting with the rest of a venue acknowledged as the “straightest, roughest bar in town.”
However, time takes its toll on us all, and a combination of crumbling facilities, new owners and a changing drinking and dining culture meant it was time for a serious intervention. IF Architecture was entrusted to tackle the ground-floor venues after completing the redesign of the upstairs dining room by that most genuine of all endorsements: the return client.
Principal of IF Architecture Iva Foschia has obvious fondness for this building but has resisted treating it as a museum. She believes pubs need to be occupied and viable; evolution is constant and essential for survival. As a result, this project is focused on structural changes to how things work. The building is a labyrinthine warren, with layers of accretion rewritten over time by changes in use and fashion. It takes bold moves to create significant change in such an environment. Armed with historical research, a detailed 3D survey, a willing engineer and an experienced builder, Foschia has confidently reconfigured the plan, driving a new axis through the heart of the building from a reinstated central doorway on Fitzroy Street to the first-floor hotel lobby.
In the public bar, the iconic rainbow pride flag has been abstracted in the iridescent colours of dichroic glass above the bar.
Image: Sharyn Cairns
Another significant move is the removal of a major dividing wall, turning the public bar into a single large space in order to dismantle irrelevant segregation and create a venue welcoming to all. The bar itself has been reorientated and returned to its original location, later iterations still visible as scars on the aged tiled floor. The battered old toilets are gone (presumably to the nearest toxic waste dump) and a series of new openings through the back wall align with the front windows to allow light and views deep into the plan. A perpendicular axis from Acland Street was created, bisecting the new Little Prince Wine bar and passing the new central kitchen. It also provides access to new toilets, where mirrors and lighting playfully blur gendered boundaries. It is all a delicate balancing act, creating logical connections and order but retaining enough mystery to invite further exploration.
Little Prince Wine is a calm, semisubterranean lair, opportunistically stitching together various leftover spaces into a convincing new deli, wine store and cellar. A new entry stair descends from the street, welcoming those in the know with a relaxed back-of-house atmosphere. Services and ceiling structure are casually left exposed, contrasted against dramatic moments of deliberate detail. An oversized fibreglass ice bucket references Art Deco motifs, while a puffy Nuvola pendant light by Mario Bellini floats above the copper deli counter. Humble galvanized steel wraps the communal table, a cost-effective reinterpretation of traditional zinc bars.
In Little Prince Wine, an oversized fibreglass ice bucket references Art Deco motifs, while a communal table has been wrapped in galvanized steel.
Image: Sharyn Cairns
Back in the public bar, the iconic rainbow pride flag that graced the old venue has been subtly abstracted in the iridescent colours of dichroic glass above the bar. Otherwise, new finishes are typically simple materials that improve with age, such as brass and timber. Spacious and airy, the reinvented public bar generously provides an understated backdrop to good times, bravely taking on the almost impossible task of accommodating both cheerful breakfasts and boozy midnights.
Only time will tell if punters flock to this new incarnation, but the bones appear strong. Beer rings are starting to appear on the brass tabletops and, on the day I visit, the sun streams in while Uncle Jack Charles sits in conversation at one table, French backpackers on laptops at the next. Thanks to an enormous amount of work by all involved, the life of this building goes on. The Prince is dead; long live the Prince.
Products and materials
- Walls and ceilings
- Walls painted in Porter’s Paints Interno Lime Wash “Old Church White.” C&C wall tiles by Ceramica Bardelli in D1 and C8 from Classic Ceramics. Western Red Cedar Flat Panel System. Terracotta ceiling (existing).
- Windows and doors
- Custom steel framed windows by SCR Constructions with Dulux “Black Ace.”
- Flooring
- Prince Public Bar: Existing vitrified tiles. Wincklemans tiles in checkerboard pattern with border tile in “Speckled,” “Rose,” “Charcoal” and “Oatmeal” in vitrified finish from Olde English Tiles. Little Prince Wine: Existing concrete and timber floor.
- Lighting
- General lighting from Iguzzini. Prince Public Bar: Nebulae chandelier by Ross Gardam. Dimple wall light by Rich Brilliant Willing. Kuta wall light by Nemo in black. Teti surface light by Artemide in white. Little Prince Wine: Nuvola Minor pendant light by Mario Bellini for Nemo from Mondoluce. Arc Multi-Lamp by Maner Studio for Le Klint from Great Dane.Daruma Medium table lamp by Sergio Asti for FontanaArte from Radiant Lighting.
- Furniture
- Prince Public Bar: Déjà-vu chair by Naoto Fukasawa for Magis from Dedece. Iva stool from Grazia & Co. Elfin stool by Didier in natural solid oak. Custom copper dining tables from Thonet. Custom linoleum dining tables with brass edge and custom brass dining tables from Thonet. Custom rainbow zinc and American oak table from Formanova and Timberfy. Custom banquettes from Timberfy and The Restorer using James Dunlop’s Woodlands in Stonewall. Custom dichroic glass hamper from Axess Glass & Glassform. Custom timber bar from Timberfy. Little Prince Wine: Diiva swivel dining chair and swivel stool by Grazia & Co. Kaari Wall Hook by Ronan & Erwan Bouroullec for Artek from Anibou. Custom American Oak timber dining tables with shark nose edge detail from Thonet. Custom zinc tables from Formanova. Custom zinc and American oak table from Formanova and Timberfy. Custom fibreglass trough from King’s Fibreglass. Custom banquettes from Timberfy and The Restorer using Kvadrat Checker by Alexander Girard in Olive/Pink. Custom copper bar from Trent Refrigeration.
- Other
- Custom timber handrails from Timberfy.
Credits
- Project
- Prince Public Bar and Little Prince Wine by IF Architecture
- Design practice
- IF Architecture
Melbourne, Vic, Australia
- Project Team
- Iva Foschia, Tamara Glick, Anouska Milstein, Ken Snell, Meagan Brooks
- Consultants
-
Builder
CRC Constructions
Engineer Meyer Consulting
Graphic design SUSU Studio
Project manager SCR Constructions
- Site Details
-
Location
Melbourne,
Vic,
Australia
- Project Details
-
Status
Built
Completion date 2021
Design, documentation 7 months
Construction 10 months
Category Hospitality
Type Bars
Source
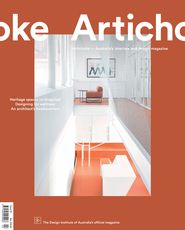
Project
Published online: 26 Jan 2022
Words:
Michael Macleod
Images:
Sharyn Cairns
Issue
Artichoke, June 2021

