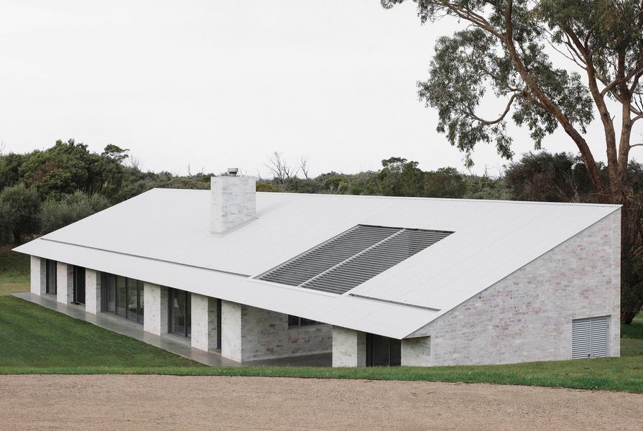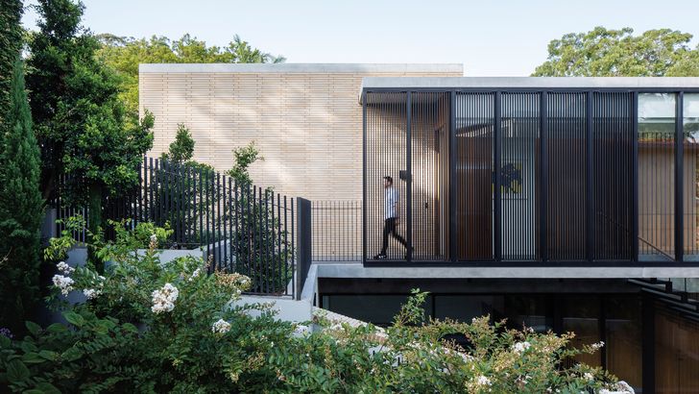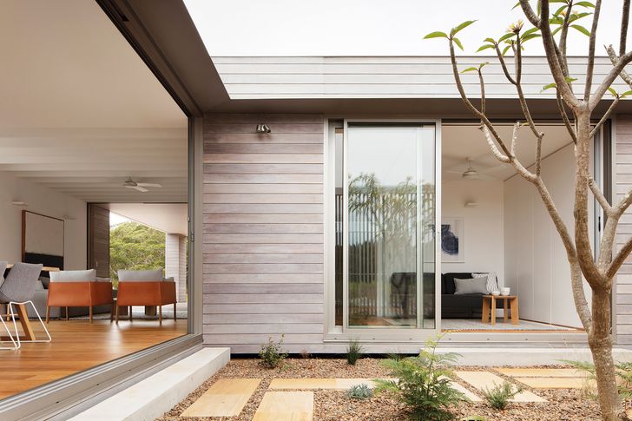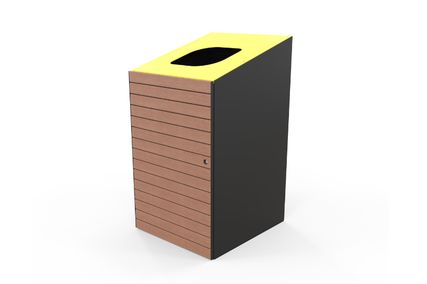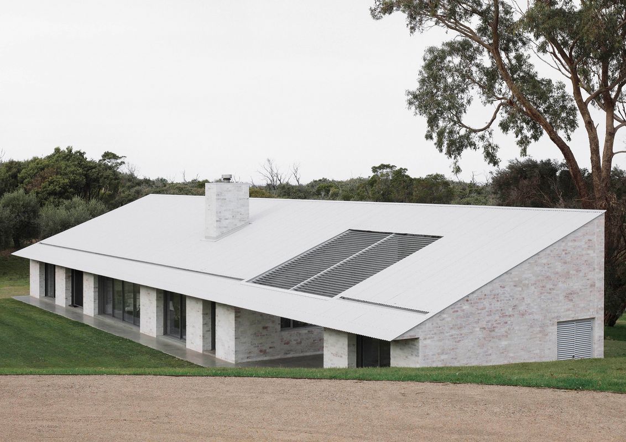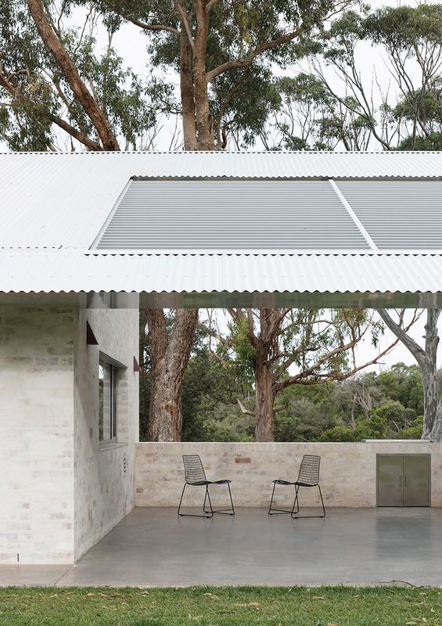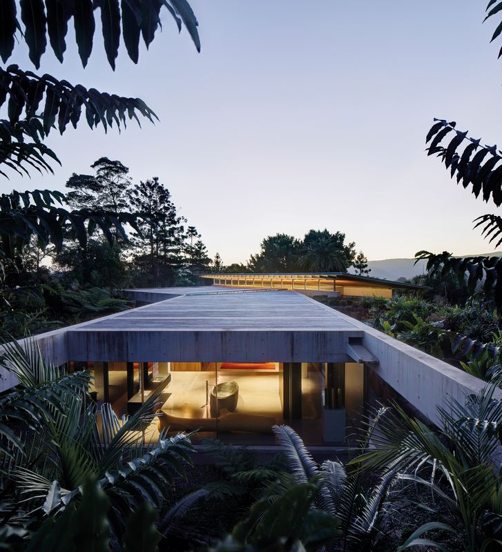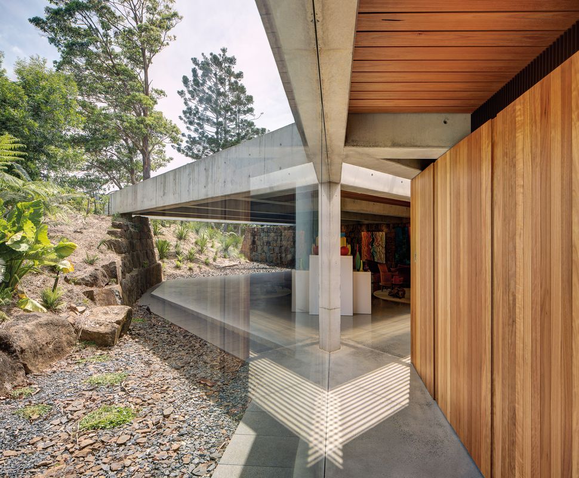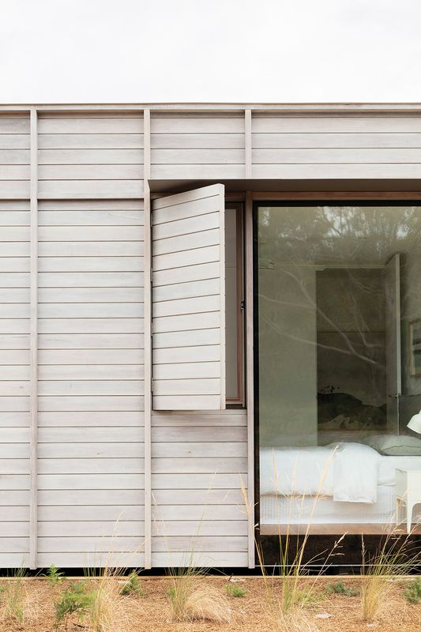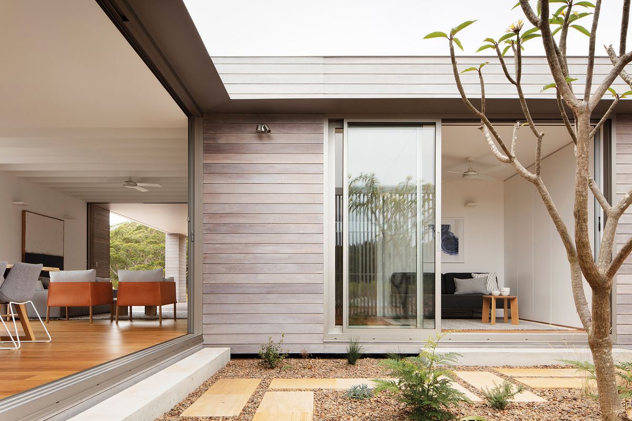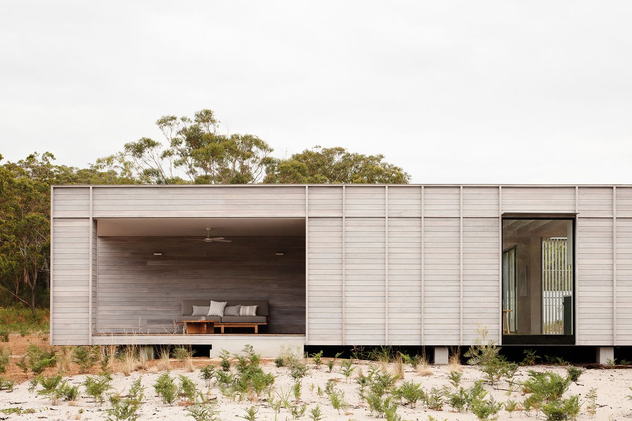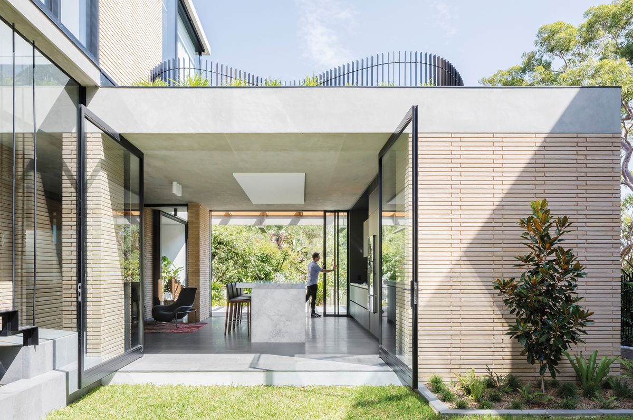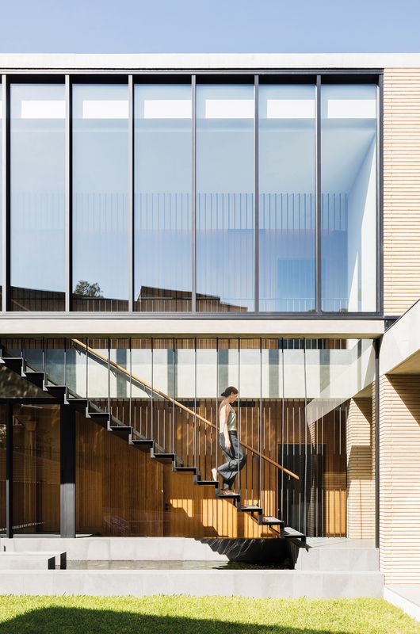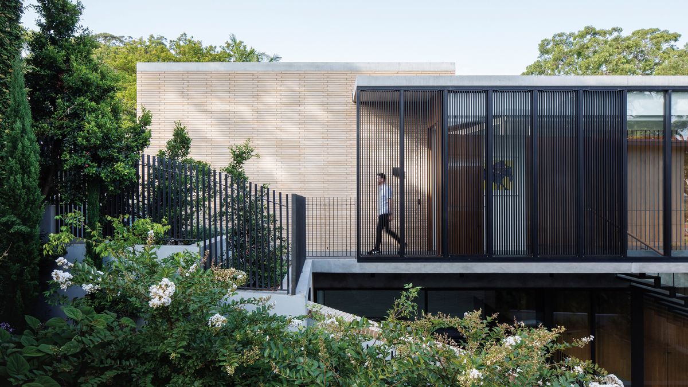John Choi, Tai Ropiha and Steven Fighera met in the late 1990s, when they worked as young architects at Hassell. Having studied at different architecture schools (John at the University of Sydney, Tai at the University of Adelaide and Steve at the University of South Australia) and each with different cultural backgrounds, they had a distinct skill set and diverse interests – from the visionary ideas of Buckminster Fuller to the exquisite craftsmanship of Carlo Scarpa. These experiences shaped the trio’s early careers and today, their varied yet complementary skills guide their pursuit of architecture and its contribution to the private and public life of the city.
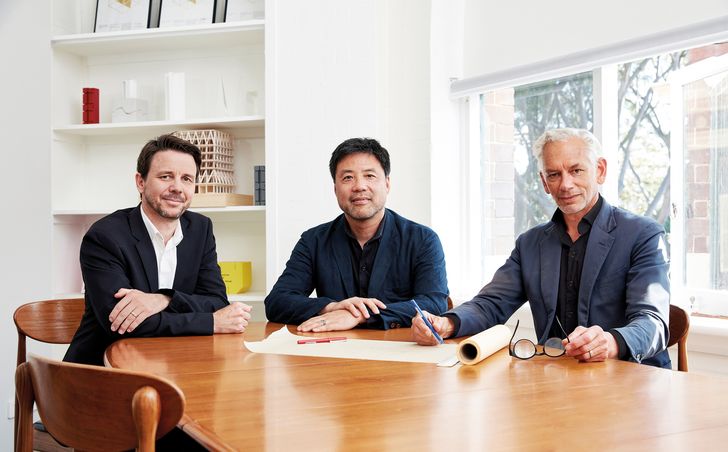
Practice directors (L–R): Steven Fighera, John Choi and Tai Ropiha.
Image: Steven Brown
At Hassell, John, Tai and Steve were part of a multidisciplinary team working on a variety of project types, from commercial and educational to public and urban masterplans. They also did competition work on the side – as did many of their contemporaries – and most employers tolerated these hopeless-but-noble forays by their junior staff. When John and Tai entered the competition to redesign the ticket booth in New York’s Times Square in 1998, they hadn’t conceived that they might win it – it just seemed a good thing to do.
A middle-of-the-night phone call soon after they had submitted their entry confirmed that they had won the competition, much to their surprise. The consequent project was long and slow, and required plenty of support from other firms, but it was the impetus for John and Tai to set up a small office to develop the scheme.
Known initially as Choi Ropiha, the practice stayed small – Steve remained at Hassell for the first few years, until the practice could support three modest salaries and evolve into Chrofi (a portmanteau for the three surnames). They did houses for parents and took tiny referrals when they came along, but they were determined not to be typecast into the “clever residential” niche.
The directors’ urban training meant they remained visionary. They perpetually sought out tiny urban projects, gave talks and continued to work at competitions. These pursuits, though they never paid well (and often not at all), gave younger staff a learning curve and a sense of ownership of projects. Regardless of scale or budget, their work garnered community interest and media attention, and Chrofi became the go-to firm for designing small, clever interventions, from amenities blocks and viewing platforms to ventilation shafts. Councils, including the City of Sydney, were soon repeat clients.
Bedrooms are located on the upper floor – at street level – to afford ground-floor living spaces with the best views.
Image: Katherine Lu
The team, once steady at five, then 10, continues to grow in stepped leaps. Residential work has been constant, with clients often coming to the practice through personal referrals. The directors have learnt that they most enjoy working with a strong-minded individual – one who is vivacious around a table, strong and dynamic in a debate, and open to the push and pull of ideas during design. Their passion remains interventions in landscapes, and how they most appropriately reflect place.
This enduring preoccupation comes to the fore in Lune de Sang, a series of exquisite buildings in a former dairy farming landscape in northern New South Wales. The clients had purchased the property to pursue their interest in forestry, and the project has evolved intentionally slowly, to allow ideas to mature and to nurture a deeper understanding of the site as it transformed.
Part of an ambitious revege-tation project in the Byron Bay hinterland, Lune de Sang Pavilion is a communal space for family and friends.
Image: Brett Boardman
Lune de Sang comprises several structures, including four working sheds, two residences and a pavilion. The clients’ vision of long-term site regeneration – repairing farming land by planting a forest of hardwood trees for harvesting in 50–300 years’ time – meant that Chrofi has designed all five buildings with a 300-year lifespan. Structures are primarily made of heavy walls of massive stones pulled from the site, and consistently explore large concrete spans, used for shed workspaces and pavilion eaves. Stone House (2011–13) adapted an existing dwelling on a limited budget, while the Pavilion (2011–18) is a much more playful house, including a pool and areas for different generations of the family to gather, or to be alone. Each room opens to the adjacent landscape, and the edges of the house are blurred.
A similar approach to adaptive reuse and working with the opportunities of the site is evident in the Arndt Barn and Residence (2021). The two-hectare site on the Mornington Peninsula included an existing house, which the client sensibly wished to reuse for sustainability reasons. Chrofi’s work stripped back some poorly planned accretions and reopened numerous vertical volumes, trans- forming the two-storey residence into an abstract, gridded skeleton. Once complete, the adapted structure became primarily a gallery for storing, displaying and making art, and for hosting functions.
The Arndt Residence (2021), a new dwelling on a large Mornington Peninsula site, is oriented to capture winter sun.
Image: Benjamin Hosking
The architects then designed a pared-back residence, nestled privately in an undulating lower part of the site, away from the Art Barn and main road. This discreet dwelling, constructed of recycled bagged brick, speaks of rural sheds with simple openings, and the duality of the two buildings makes them effective counterpoints. The new residence has a more open relationship with the landscape. The house was built during the COVID-19 pandemic, when the Berlin-based client and Sydney-based architects were far from the site, making this precise building all the more remarkable.
Chrofi’s previous experience with remote work during the construction of the prefabricated Courtyard House (2018) had equipped the practice with skills for prioritizing detail in remote builds. In this case, the difficulty of procuring a good build in a rural area had fuelled the clients’ ambition to launch a prefabrication company, Fab Prefab, and engage Chrofi to design a high-quality modular home that would be accessible to many. Courtyard House, entirely made and fitted out in a workshop, was delivered and assembled in a day, with two additional days required for connections and tidy-up. The design features rectangular, timber-clad forms that are offset to frame generous screened courtyards. The dwelling can operate off-grid, maximizing its siting flexibility, and its modularity means that the design can be adapted to suit a variety of sites and locations.
A screened courtyard and outdoor room – akin to a wide verandah – ensure strong connections to site.
Image: Clinton Weaver
The three directors remain true to their early training in urban analysis, determined to understand the unique character of the places and people they serve. In Balmoral House (2018), this urban thinking is transformed for a residential setting: living spaces sit low on the site, affording a better view of the water below a neighbour’s angophora tree. Occupants experience a beautiful and varied journey of descent from the entry to the northern garden, with a range of strong ideas belying the narrow site. The house is a calm mix of brick and concrete, with incredibly restrained details that offset the frenetic and mixed visuals of the neighbourhood.
Chrofi hopes their work amplifies the strengths of each site, and that their projects speak as much of the clients’ individual interests as their own architectural preoccupations. As they poetically put it: “Architecture is sometimes seen as something that stands separate to the natural world. But as one expands the lens of space and time, the boundary between architecture, people and landscape becomes blurred. All that is solid melts into mist.”
Source

People
Published online: 11 Aug 2023
Words:
Genevieve Lilley
Images:
Benjamin Hosking,
Brett Boardman,
Clinton Weaver,
Katherine Lu
Issue
Houses, August 2023

