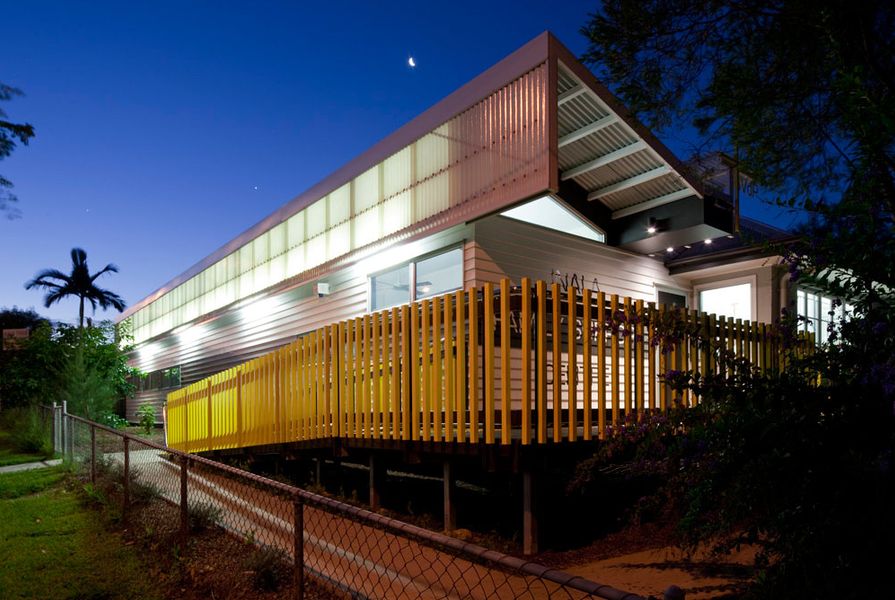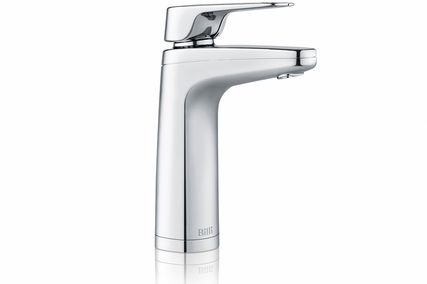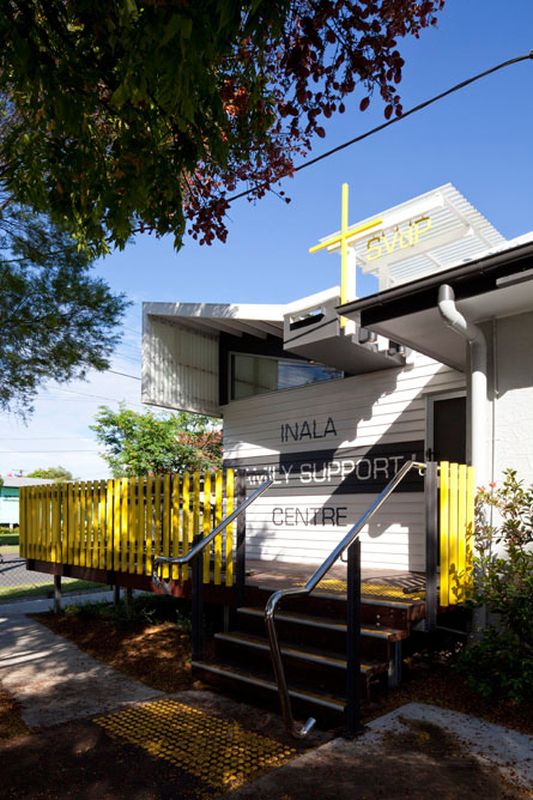At night, when the lights are on inside the recently redesigned St Vincent de Paul (SVdP) Inala Family Support Centre in Brisbane, the southern fibreglass wall glows like a lantern – literally and metaphorically. Staffed exclusively by volunteers, the busy centre is a beacon to the local community, providing a diverse range of underprivileged clients with financial support, food packages, training and advice.
Increased demand for the centre’s services meant that it had outgrown its space and facilities in the converted house it occupied. The challenge was to achieve the necessary expansion within a modest budget, a small site and the planning requirements. The original house was built, unusually, with solid concrete walls, so minimizing work on the existing structure was crucial to keeping costs down.
To meet these challenges, one of Push’s residential clients put SVdP in touch with the architecture firm. Push discounted its services as it saw the project as an opportunity to give something back to the community through its work.
Only the southern wall of the house was demolished. This was done to create a connection with a new three-metre-wide linear pavilion running along the entire south elevation. The extension suits the form of the building and makes the best use of a small amount of available space. The idea was to keep the domestic, rather than institutional, character, creating a welcoming place that would foster pride amongst the local community. An easily accessible timber deck and ramp is the main entry point to the centre. Push also provided landscaping – volunteer-friendly low-maintenance greening has brightened the site with trees and garden beds.
The extra space has vastly improved the centre’s facilities. The food storage room, which was previously in an inconvenient location outside where hygiene might have been compromised, has been moved inside, within easy access to the loading dock. With benches, shelves, fridges and freezers, it can now accommodate four people packing food boxes. In addition, a new waiting area, new offices and a second meeting room were created.
Security issues have been addressed in the design, which provides necessary checkpoints between the entry, reception and waiting room. One-way glass to the meeting room lets volunteers keep an eye on things from outside while being hidden from the view of waiting clients.
SVdP staff have said the extra space has greatly increased their capacity to efficiently process claims. The new facilities have also enabled them to house another not-for-profit organization, as the building is only staffed by SVdP three days a week. This is certainly one project where thoughtful architecture has made a positive contribution to a very worthy social cause.
Credits
- Project
- St Vincent de Paul Inala Family Support Centre
- Architect
- Push Architects
- Site Details
-
Location
Brisbane,
Qld,
Australia
- Project Details
-
Status
Built
Category Public / cultural
Type Community centres























