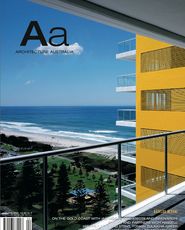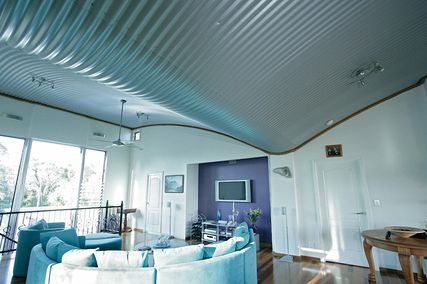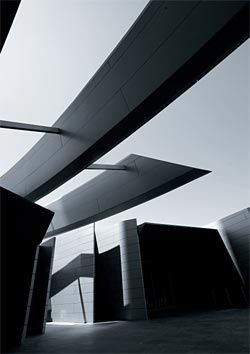
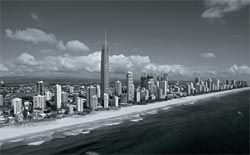
Q1 towering above surrounding buildings at Surfers Paradise. Image: Russell Shakespeare
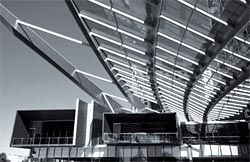
The glazed canopy of the Q1 podium, with conference blocks projecting below. Image: Russell Shakespeare
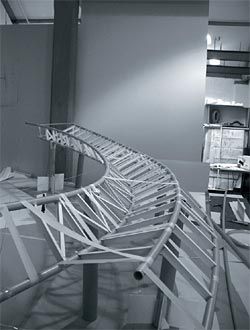
The study model of the glass canopy. Architects, engineers and the prefabrication team all used this model to finetune the canopy. Image: Russell Shakespeare
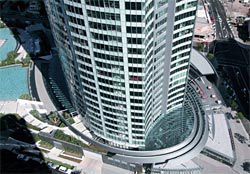
Overview of canopy ribbons wrapping around the base of the Q1 tower. Image: Peter Hyatt.
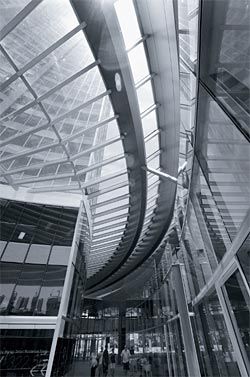
Protected public spaces beneath the swirling canopy, with shopfronts providing a static counterpoint. Image: Russell Shakespeare
At 323 metres, the eighty-storey Q1 apartment tower at Surfers Paradise is significantly taller than the surrounding field of towers, and forms a highly visible sculptural landmark. At the base the effect is equally dramatic. Here, the tower’s podium retail precinct, designed by Sydney-based practice Innovarchi, clearly enhances the urban space on the periphery of Gold Coast City, which has historically born the brunt of poor development.
The brief for the podium encompassed a two-storey retail and conference facility, an overarching glazed canopy, the main entrance and lobby, facades to level three of the tower, interior design of the Q1 store, and landscape concepts.
The most striking aspect of the realized project is the teardrop canopy that wraps around the tower and is skewed to the block, echoing the boat-like geometry of the Stockland/Buchan Group tower plan. Comprised of rings of angled, aluminium-clad ribbons, it provides weather protection and is aligned with the height of adjacent buildings at the northern end. As an urban gesture, it links the diverse elements around the periphery of the city block, clearly organizing competing addresses – the Q1 main entry, observation deck entry, car park entrance, retail and conference address, as well as a separate beach entrance for tower residents.
Innovarchi established the concept for the project from an interest in the airflow diagrams generated by objects in wind tunnel testing. The project was developed using physical and virtual modelling, and a virtual 3D scripting procedure allowed the adjustment and finetuning of the relatively complex canopy. A single model was used by the architects, the engineers and the prefabrication team who used the data set embedded in the model in the fabrication process. Glass thickness within the canopy was critical to keeping the project on budget and determined the 4 x 2.4-metre glass panel module.
Readings of the resulting ribbon form of the canopy oscillate, depending on one’s location in relation to it: from one vantage point it appears as an over-scaled uncoiling spring, from another as a fragment of a giant rotor blade.
The success of this project lies, paradoxically, in the relatively sparse programming of the podium zone, which creates shaded public space incisions that permeate all faces of the city block. Setting the canopy as a datum at the height of adjacent buildings gives an austerity underneath. This lends the project an abstract spatial quality that echoes the varied context of restaurants, remnant shopping strip and generic high-rise.
The shops and conference facility blocks provide a static counterpoint to the dynamism of the canopy overhead. Located at the southern corner, these blocks sit proud of the canopy in an arcing horizontal sweep. At street level, the ground floor houses elegantly framed, transparent shopfronts. Over the top runs a wide band of grey aluminium panels, incised with four horizontal fixed glazing strips over the charcoal rectangular return of the conference centre at the Hamilton Avenue end. The section of the conference facilities blocks and the canopy ribbons is revealed when approaching the main entrance to the Q1 tower in Hamilton Avenue, to which the canopy acts as porte-cochere. Three elegant inclined struts mark this shadowy space, which has been finely tuned to facilitate transport and pedestrian circulation. The car park entrance is adjacent but out of view. The foyer, a layering of nine-metre-high glazed skins, creates an atmospheric transition zone between the apartments above and the world of sun and surf beyond.
At the northern corner of the block is the diagonal entrance to the Q1 observation deck. This deck, at level 77 of the tower, gives spectacular panoramic views of the Gold Coast and the ocean. The tower form is scalloped out at this point, but the canopy stubbornly follows the line of the oval figure implicit in the plan, creating a small, lens-shaped plaza adjacent to the entry. This plaza is extended by an asymmetrical cut through the retail component, leaving a retail fragment to the north and a curving galleria to the south. This galleria of restaurants and shops allows movement between the observation deck entry and the Q1 main entry behind the street.
The Q1 podium makes a major contribution at street level, through the range of experiences it orchestrates and the range of ways it can be experienced as the city unfolds. In this way, it exceeds its brief. Further, this project graphically demonstrates a positive outcome of Gold Coast City’s high expectations for future urban space.
Credits
- Project
- Q1 Tower Podium
- Architect
- Innovarchi
The Rocks, Sydney, NSW, Australia
- Project Team
- Stephanie Smith, Ken McBryde, Kent Elliott, Andreas Traxler, Alex Phegan
- Consultants
-
Builder
Sunland Constructions—John Tatler
Collaborative consultants Arup Facades—Tristram Carfrae, Peter Hartigan; Austress Freyssinet—Stephen Wrightson
Design Sunland Group
Documentation architect The Buchan Group
Glazing G James
Hydraulic engineer Hamilton Design Group—Greg Hamilton
Specialist lighting Lighting Design—Tony Dowthwaite
Structural engineer Whaley Consulting Group—Brian Whaley
Wind engineer Windtech
- Site Details
-
Location
Surfers Paradise,
NSW,
Australia
- Project Details
-
Status
Built
- Client
-
Client name
Sunland Group

