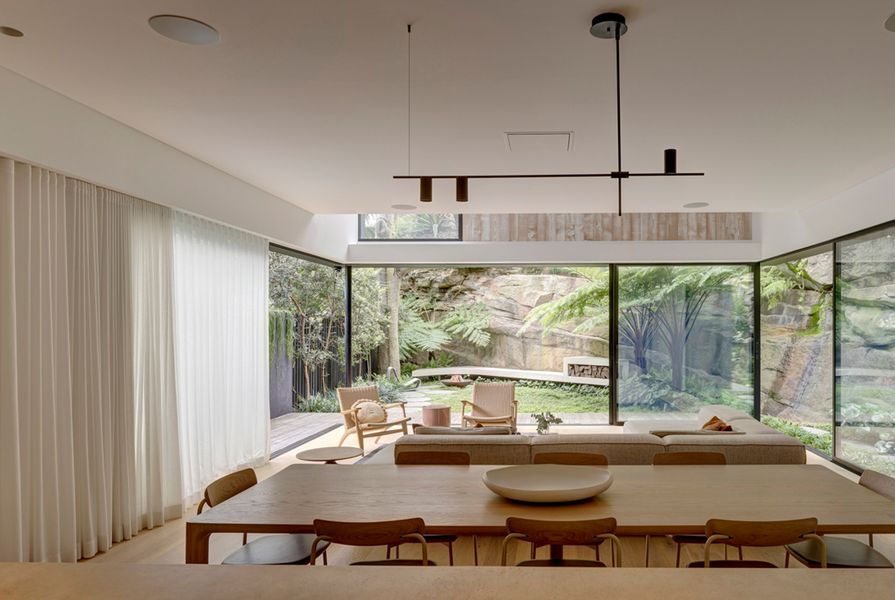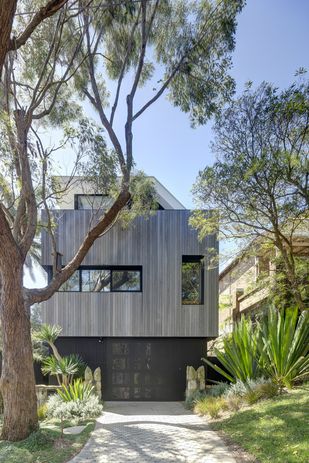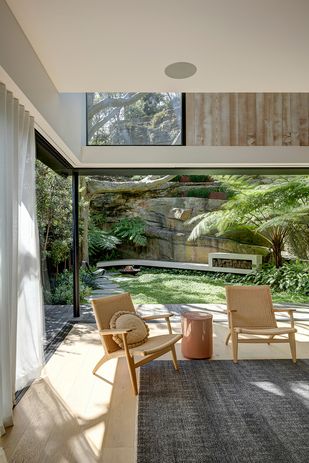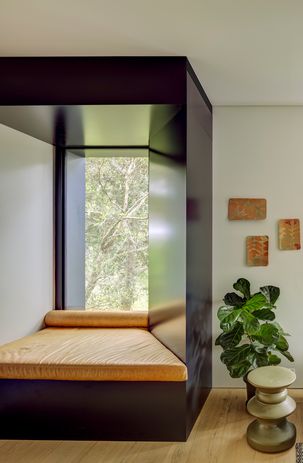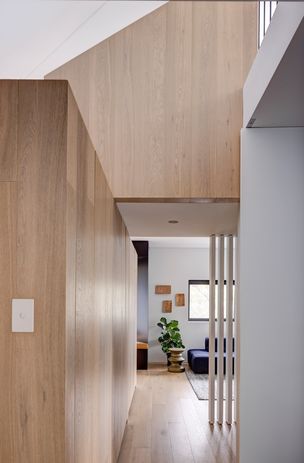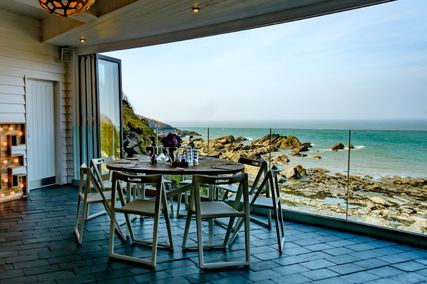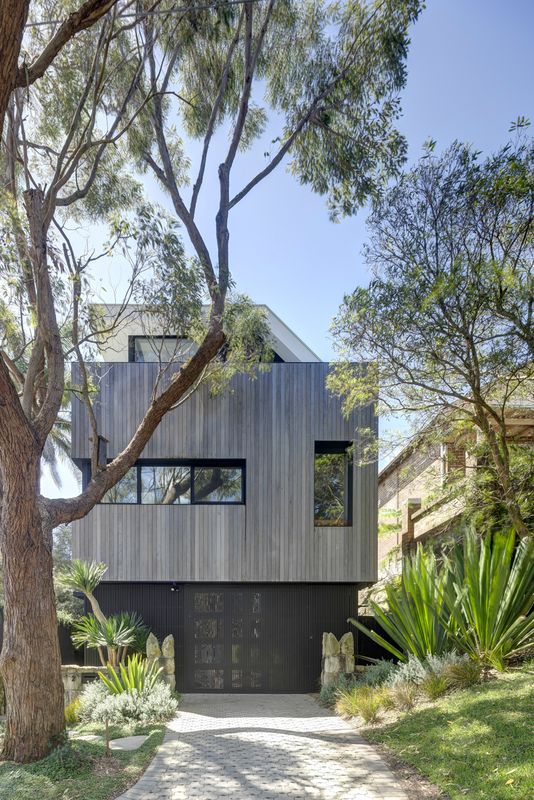Many architects and architectural critics have sought to define the qualities of Sydney’s residential architecture. One of the features that is a constant in the debate is the relationship between architecture and topography. The sandstone base that runs under the city makes itself visible as it juts out as outcrops in valleys and harbourside bays, or as architectural materials in the city’s grand civic buildings and historic houses. The site of Quarry Box by MCK Architects was created as a result of the aforementioned extraction process: in booming 1800s Sydney, the steep sandstone topography of beach-side Bronte provided a convenient source of stone. Such a unique site both inspired and challenged MCK as it sought to achieve a design that would meet the client’s needs for a contemporary family home and honour the landscape’s significance.
The house’s rectilinear form offsets the rough-hewn edges of the site’s rockface.
Image: Brett Boardman
MCK director Steve Koolloos notes that “there was a synergy between the images that the clients had seen of our work and what they were after.” With more than 20 years’ experience in Sydney residential design, MCK has built an impressive body of work that is marked by a strong connection of the interior to the exterior environment, expressing an understanding of how contemporary life in Sydney relates to its built architectural forms. On first seeing the site with the client, Steve knew right away that the existing early-twentieth-century brick-box home was “the wrong house on the right site.” The existing house had turned its back on the rock wall and suffered from a lack of connection to the exterior. The client, a surfer, wanted to be able to wake up in the morning and see the ocean, a view that was only seen from the steep roof of the existing home. There was, however, a “disconnect between the budget and the aspiration.” Despite the limitations of budget and scope, MCK was adamant that it could deliver the best outcome for the client. “Dealing with good people is often more rewarding than dealing with a good brief,” explains Steve, who approached the project as “taking a constraint and turning it into an opportunity.”
A clerestory window frames a view of the tree canopy.
Image: Brett Boardman
Anchoring the project is the relationship of the new house to the sandstone rock wall. The second guiding principle was favouring “quality over quantity.” This was expressed in the straightforward and direct planning of the home – the idea of the “quarry box.” The rationalism of the plan, section and architectural expression was strictly determined by necessity of budget and relationship to site. “The challenge was to create a design that was modest and simple in layout,” Steve says. Literally between a rock and a hard place, the plan is reduced to its absolute essence – and from this comes an extremely intelligent use of space that doesn’t compromise the quality of the experience of living on this site.
A window seat on the first floor frames a view onto the street.
Image: Brett Boardman
One challenge that architects in Sydney may fail to control is the view, resulting in too much glass and not enough design. At Quarry Box, the constraints of the site meant that MCK needed to be more sophisticated in its approach to experience curation. There was no sweeping sea view to work with; instead, there were close neighbours to the north and a large rock face to the south. Rather than serving everything in one coup d’oeil, the design reveals different views, aspects and moments of reflection as you enter and move through the sequence of the house. Each view has been meticulously considered, curated and framed, much like those in traditional Japanese houses and temple gardens. As you enter the home, a long view through the house and toward the garden draws attention to the base of a majestic eucalyptus tree. Your gaze is channelled by the wall of the service core to the south and the exterior black boundary wall to the north. Further intensifying the control of the view is the low-slung glazing datum line of the ground floor at 2.4 metres. This has the two-fold effect of screening the neighbours as well as framing the experience of the garden and the rockface. As you continue into the kitchen, your eye is drawn upwards by the double-height void and a carefully placed portrait-format window that captures the canopy of the eucalypt and the sky. Then, as you round the corner into the living space, your natural sightline swings to the south to reveal the sandstone quarry wall. You pause and then scan the whole room to see the full sweep of the garden.
Zones become increasingly private as occupants move up in the house.
Image: Brett Boardman
The circulation spine is tucked away on the south side of the house and acts as a privacy filter. On each of the subsequent storeys, the experience is sequenced by the semi-public antechambers to the west – a rumpus room on the children’s level, an office on the parents’ level – and the private bedroom areas to the east. Privacy and hierarchy are organized in an organic manner that is simultaneously explicit, yet not defined by walls or doors.
On a challenging site, MCK Architects has turned the theatre of a quarried site into a private setting for family life, offsetting a rectilinear architectural form with the natural beauty of the hewn rockface.
Products and materials
- Roofing
- Snapline 45 roofing in Colorbond ‘Surfmist Ultra’.
- External walls
- Recycled sawn, wire-brushed and pre-aged grey jarrah and karri by Australian Architectural Hardwoods.
- Internal walls
- Rough-sawn and pre-primed Oregon by Coach House Timbers in lime wash; paint in Dulux ‘Lexicon Half’.
- Windows
- Anodized aluminium frames in ‘Black’ and low-E pyrolytic double glazing by Award Architectural Aluminium.
- Doors
- Top-hung Brio Zero sliders in Dulux ‘Lexicon Half’ semi-gloss; Euro Cylinder lever set from LSW Architectural in ‘Black Ace’.
- Flooring
- Engineered pale oak tongue-and-groove by Woodcut in satin UV oil.
- Lighting
- Tribes dining room pendant by TossB; Lampe de Marseille by Nemo Lighting.
- Kitchen
- Calacatta marble from Marable Slab House; off-form concrete bench by Concreative in ‘Pale Grey’ with hand-burnished finish; Abey double-bowl sink by Typos Schock in ‘Onyx’; City Stik swivel-spout mixer from Brodware in ‘Rumbled Brass Organic’.
- Bathroom
- City Plus wall- and ceiling-mounted shower arms and roses by Brodware in ‘Matt Black’; Mia freestanding bath by Moda in ‘White’.
- External elements
- Trowelled concrete bench by Concreative.
Credits
- Project
- Quarry Box
- Architect
- MCK Architects
Surry Hills, Sydney, NSW, Australia
- Project Team
- Steve Koolloos, Maki Yamaji, Virginia Junquera, Robyn Bruins, Iness Czarnecki
- Consultants
-
Builder
Owner
Landscape architect Secret Gardens
Structural engineer PMI Engineers
- Aboriginal Nation
- Quarry Box is built on the land of the Bidjigal and Gadigal people of the Eora nation.
- Site Details
-
Site type
Suburban
Site area 281 m2
Building area 235 m2
- Project Details
-
Status
Built
Completion date 2023
Design, documentation 19 months
Construction 48 months
Category Residential
Type Alts and adds
Source
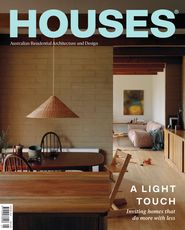
Project
Published online: 10 Nov 2023
Words:
Sing d’Arcy
Images:
Brett Boardman
Issue
Houses, October 2023

