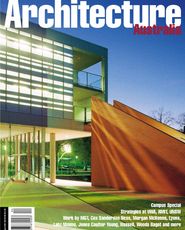Photography by John Gollings.
Review

South elevation of the New Science Building.
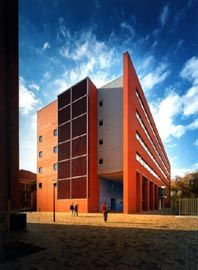
East end and entry to the New Science Building. The paving pattern is organised according to the Fibonacci series.
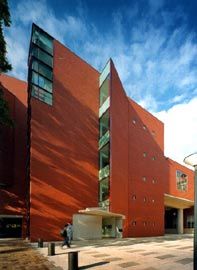
Entry to the New Mathematical Sciences and Engineering Building.
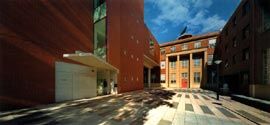
Looking north along the newly configured city/river axis, towards the entry of the existing Engineering Building. The New Mathematical Sciences/Engineering Building is on the right.
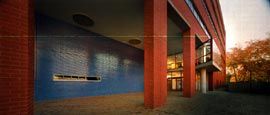
Entry to the New Biological Sciences Building.
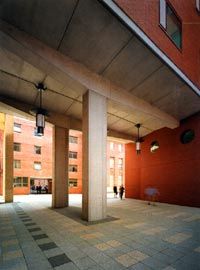
The connection between the New Mathematical Sciences/Engineering Building and the existing Engineering Building.
The terms “monumentality” and “institution” can be invoked to discuss MGT Architects’ Lower Level Site Development (LLSD) at the University of Adelaide’s North Terrace Campus. The $40 million project, undertaken with local architects-in-association Hardy-Milazzo, is the first large scale upgrade of the historic campus in several decades and was commissioned at a time when Australian universities are jostling for commercial favouritism, arguably using architecture as a “branding” device towards forging an institutional identity. However, the “monumentality” of the LLSD is closer to Louis Kahn’s 1944 definition: the enigmatic spiritual quality inherent in a structure conveying a sense of its immutability. (Kahn’s influence on his student Romaldo Giurgola is well documented.) The two new buildings in the project, the New Biological Sciences, and New Mathematical Sciences/Engineering buildings, do not overwhelm in spite of their mass. They sit in quiet reverence to the classical character of the predominantly red-brick lower campus, almost with a sense of their inevitability and belonging. With a deep respect for existing materials, brickwork is detailed to explore its tectonic possibilities, its hue carefully chosen to age to that of adjacent buildings, and fenestration proportions crafted so new buildings remain humbly (in)conspicuous. North elevations are composed with trademark linear horizontal windows in shadowed reveals and repetitious sunshades, and, on the south side, windows are generally flushed with the wall to maximise floor area.
The New Biological Sciences and New Mathematical Sciences/Engineering buildings reinforce the first of three axes around which the design was developed: a historic east-west axis connecting the Barr Smith Library with the Botanic Gardens has been re-established by the demolition of the R. A. Fisher Laboratories, a building which severed this visual and symbolic connection to the gardens in the 1960s. The second axis relates the imposing north entry of the existing Engineering Building to the River Torrens. The axis inscribes a coveted, if incomplete, north-south connection between the city and the river, and as such stands as a gesture of opening the university up to the public. The third axis is set up by a subtle rotation from grid of the New Mathematical Sciences/Engineering Building entrance to directly face the portico of the Barr Smith Library to the west, and align with the Medical School across Frome Road to the east, importantly re-engaging the university with its urban context. The success of this connection, however, relies heavily on the sensitivity of the final unbuilt part of MGT’s development plan, an independent building connected to the New Mathematical Sciences/Engineering Building which will be the Santos School of Petroleum Engineering to be designed by Hassell.
The LLSD is an orchestration of meeting places and open spaces – gardens, squares and terraces, cogently expressing Kahn’s idea of “institution”, which stems from the human accord to meet and exchange, leading to a community of ideas. The project is consistent with three elemental constants of Kahn’s “institutions”: the school as the space which emerges immanent to the human aspiration to share insights; the street as a room of agreement or commonality through mutual exchange; and the public square as a place where aspirations, woven with needs, are realised. Through its axiality, the project connects the university to the city. Through symbolic representation (including the subtle abstraction of the Fibonacci series to organise paving patterns) communal ideas are transformed into a public architecture. Through rigorous geometry, the buildings form a decorous monumental backdrop to human institutions. Here is a truly institutional architecture with an arguably non-intentional reification of identity, leading to an urbanity sadly lacking within the city of Adelaide.
Steve Loo is a partner in Mulloway Studio and a lecturer in architecture at the University of South Australia.
Project Credits
Lower Level Site Development, North TerraceCampus, University of Adelaide.
Architect MGT Architects in association with Hardy-Milazzo Architects—design director Romaldo Giurgola (MGT); admin directors Pamille Berg (MGT), Graham Hardy (Hardy-Milazzo); project architects Doug Brooks (MGT), Ross McNab, Roger Nicolson (Hardy-Milazzo); project team David Antcliff, Tony Bowman, Peter Clarke, Justine Cox, Richard Francis-Jones, Chris Gell, Andrew Novinc, Robert Patat, Stephanie Simko, Alex Swan (MGT), Joanne Camens, Alex Galdies, Peter Hoskin, Victor Nortkus, Saras Sastrowardoyo, Helene Perry (Hardy-Milazzo). Laboratory Consultant Brian C Griffin. Landscape Architect Cielens & Partners.
Engineering Services Brown & Root Asia Pacific.
Acoustic and Vibration Consultant VIPAC Engineers & Scientists. Project Manager Integrated Construction (Management Services). Cost Planner Watkins Welsh and Associates.

