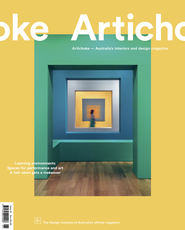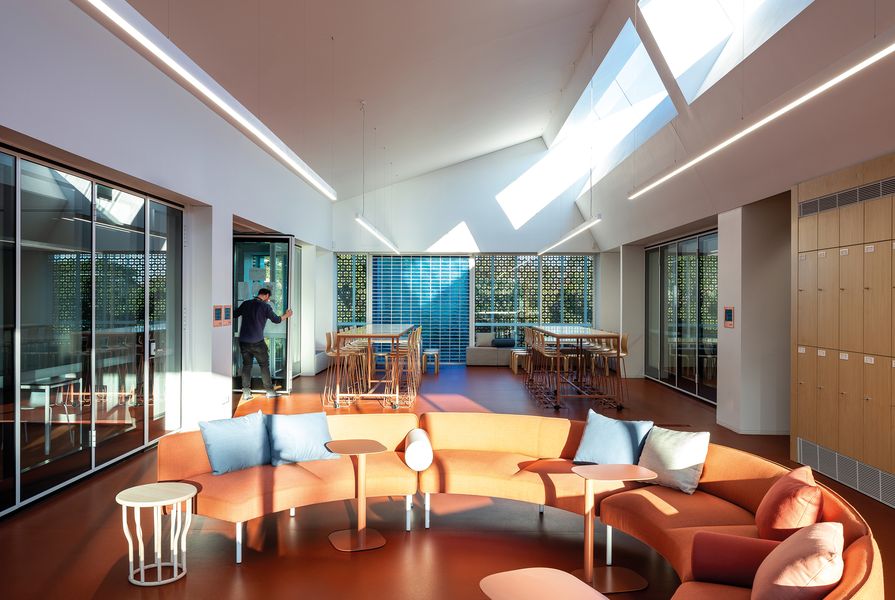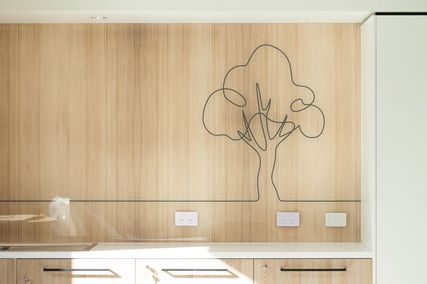Ravenswood is a girls’ school on Sydney’s Upper North Shore, in a leafy, tree-lined suburb of grand old homes. It was always recognizable from the adjacent Pacific Highway (a progressively widened residential main street) by its large, lush oval, beyond which sat solid 1960s–1980s red-brown brick classroom blocks, plus a few school-occupied cottages. These buildings, distant and remote, exuded the solidity and reliability of a dependable North Shore private school.
But things have rather changed with BVN’s involvement in the school’s projects over the last decade. BVN won the competition for the Mabel Fidler Building more than a decade ago, but on engaging with the masterplan at briefing stage, agreed that the main entry to the school should be pulled from the Pacific Highway toward the quieter rear of the site, closer to the train station and bus stops. This left the western, highway side of the campus free for the new Senior Learning Centre (SLC). Two old cottages were demolished for the project, and two adjacent ones were retained for future alteration/development.
The pattern on the building’s perforated copper screen facade was based on the shape of a gum tree seedling, from the gum trees found on site.
Image: Tom Ferguson
The new building is therefore very visible, especially as glimpsed from fast-moving traffic. While it appears as a simple, raised, greened copper “box” from the oval/school, the highway facade has a zigzag roof form that echoes the steep pitches of the adjacent Federation dwellings. These roof pitches have large (unusually, northern) skylights cut into them, so that the uppermost level is bathed in shards of direct light from above. The ceilings follow the varying roof angles, and these give an informal, house-like feel to the interstitial breakout interior spaces. On the top floor, the same roof forms are mimicked in smaller, felt-lined “cubby house” pods for students to quietly retreat to and work in.
The building is lined with four colour palettes, with the first three being the whites of the ceilings and steel window frames, the golden glow of ply linings/cupboards, and the rich russet-coloured rubber floors (with matching ribbed carpet, felt curtains and furniture upholstery). The final palette is the watery green copper screen cladding, and the sea blues and yellows of the glass brick panels in the building. These panels appear at the end of corridors or to define an edge of a relaxed workspace. By day, these large, glass brick areas add a richness to the internal spaces; at night, they are beacons – catching the eye of the passer-by. The new project becomes an important part of the perception (even “brand”) of the school, and BVN has responded to this.
A variety of spaces – each one lined in fabric and acoustically treated – allows students to learn in different settings.
Image: Tom Ferguson
The building stitches together numerous different levels, buildings and parts of the campus. As the school needed the facility quickly, the architects worked against the tight constraints of a complying development envelope, and the resultant form is clearly logical. The SLC is first seen as one wanders toward the oval from the school entry. A new stepped meadow-flower garden abuts the oval (no large trees were planted in order to keep a future oval redirection as an option). A cast in-situ concrete basement houses a dance studio that opens fully to the garden/barbecue area for gatherings of senior students. The level above has a large, covered terrace, with outdoors tables where students can work. Above that sit two levels of classrooms and breakout spaces behind the pre-patinated copper screen with large window openings.
The architects did a lot of research work around acoustic modelling (apparently, the pitch/pattern of teen girl voices is quite different to the more accessible data on adult females) and sought to design spaces so that long, reverberative corridors were avoided. Acoustic panels and soft finishes are carefully layered into the interior finishes to make the building calm and quiet. The interior spaces have classrooms that can be opened to others in several ways, and study areas are replete with curved voids, angled corridors and meeting pods, with a wide variety of curated sitting/standing furniture. The place does not bear any resemblance to the school building model of 30, 20 or even 10 years ago, and responds well to the methods of teaching used for the university-like International Baccalaureate (IB) curriculum that the school offers.
When the day- light shines through them, the glass bricks create a colourful play of light throughout the interiors.
Image: Tom Ferguson
The north-east side of the building faces a courtyard that was filled with a huge tree. The side of the SLC facing this tree was to be “invisible” – a simple glass facade that allowed the senior girls to feel as though hidden high in a treehouse, above the other wings of the school they’d worked their way up through. By necessity, the tree has since been replaced with another species with less invasive roots. But the courtyard formed by the new SLC is a good example of how the building shapes and activates the adjacent outdoor spaces on the three school-side facades.
The school has a Visible Wellbeing approach to Positive Education and the new SLC’s striking, colourful, modern form bookmarks BVN’s other recent building to give a new energy to the campus and better convey the school’s aims.
Products and materials
- Internal walls
- Walls painted in Dulux 'Vivid White.' Natural plywood walls and lockers. Magnetic whiteboards supplied by joiner. Plywood booths with Kvadrat upholstery in varying colours.
- External walls
- In-situ concrete to walls and exposed soffits. Glass bricks in Blue and Orange from Obeco.Pre-patinated perforated copper screen. Natural copper plate for signage.
- Ceilings
- Instyle acoustic ceiling baffles in ‘Colour A36 Grey.’ Knauf Stratopanel plasterboard. Plywood ceilings by joiner to main stair.
- Windows and doors
- Alspec aluminium window and door suites. Doors painted in Dulux ‘Flat White.’ Silicon joint to front face at Level 1. Large-format sliding doors to dance/yoga studio. Salto security and hardware. Lotus Acoustic sliding/folding glazed door systems to classrooms.
- Flooring
- Classroom carpet is Tretford ‘Orange Squash.’ Aura Sports Maple floor to yoga/dance studio. Regupol rubber flooring to breakout and circulation spaces.
- Lighting
- Vision Lighting for general lighting. Delta Light Dot.com wallwash for lighting of glass bricks. Artek Pendant light A110 ‘Hand Grenade’ to booths.
- Furniture
- Lottus Enea chair from Kezu. Catifa 46 Sled chair, Koskela Disc table and curved lounge from Stylecraft. Saari bench from Anibou. Box ottomans and Tribeca chair from Studio Pip. Desks from Office Line. Cosse coffee tables from Business Interiors. Aire table from Schiavello.
Credits
- Project
- Ravenswood Senior Learning Centre
- Design practice
- BVN
Australia
- Project Team
- Phillip Rossington, Phillip Rowden, Michelle Vassiliou, Sam Williams, Julio Pizarro
- Consultants
-
Builder
Cowyn Building Group
ESD Stantec
Engineer Woolacotts Consulting Engineers
Landscaping Tyrrell Studio
- Aboriginal Nation
- Built on the land of the Guringai people.
- Site Details
-
Location
Sydney,
NSW,
Australia
Site type Urban
- Project Details
-
Status
Built
Completion date 2020
Design, documentation 5 months
Construction 13 months
Category Education
Type Universities / colleges
Source

Project
Published online: 12 Jan 2022
Words:
Genevieve Lilley
Images:
Tom Ferguson
Issue
Artichoke, March 2021

























