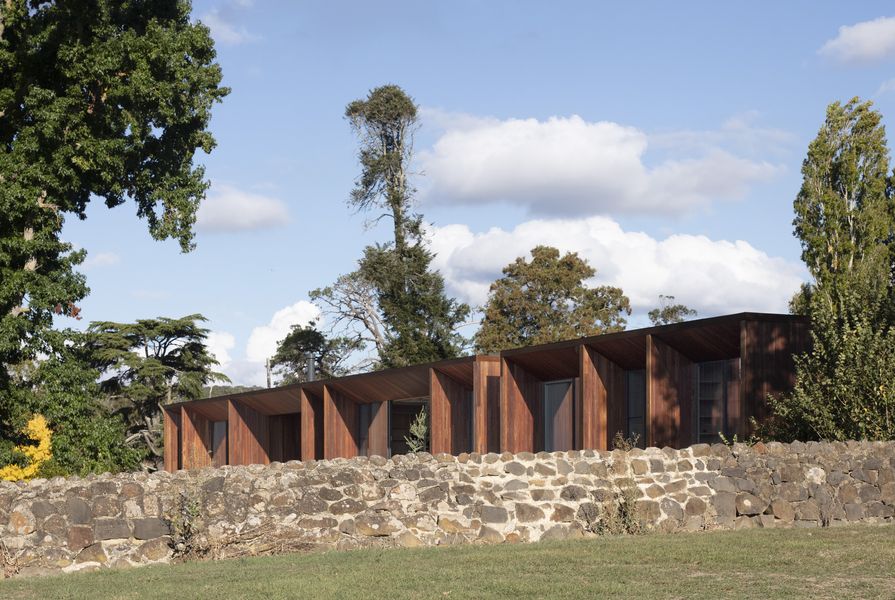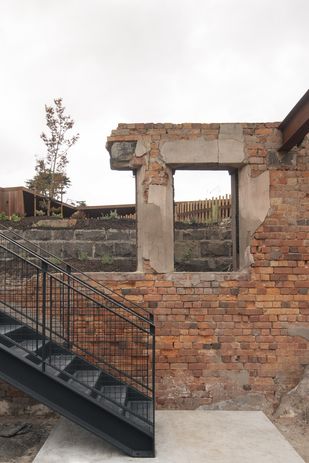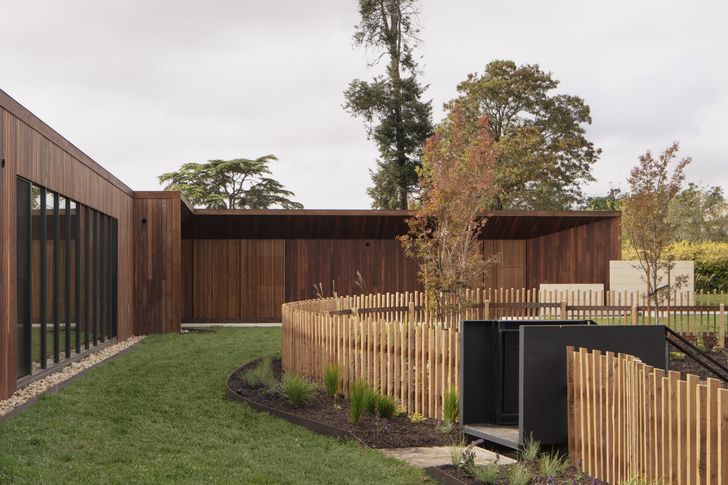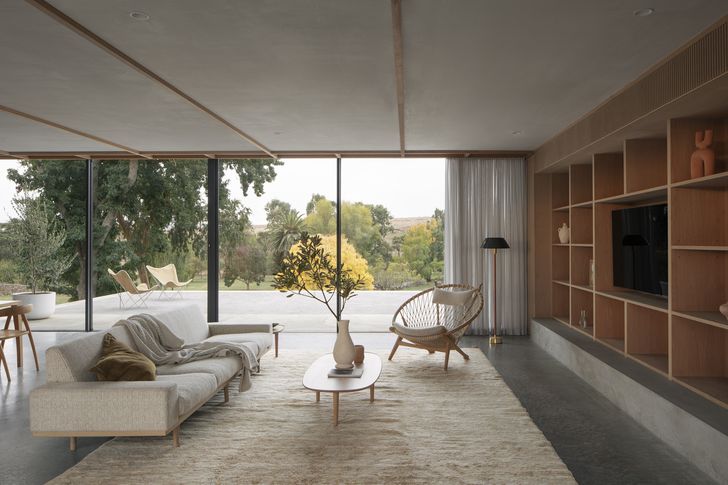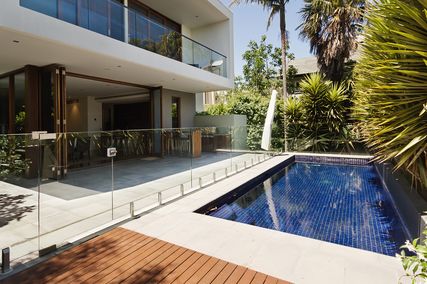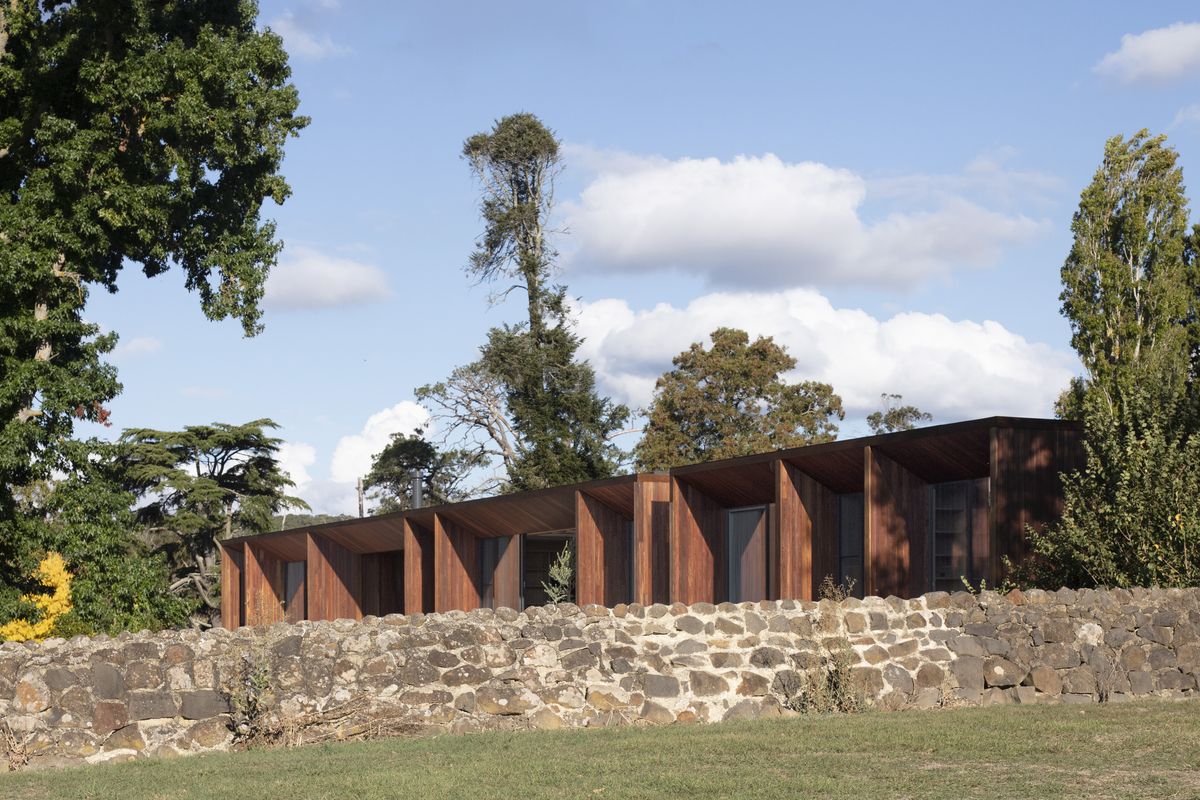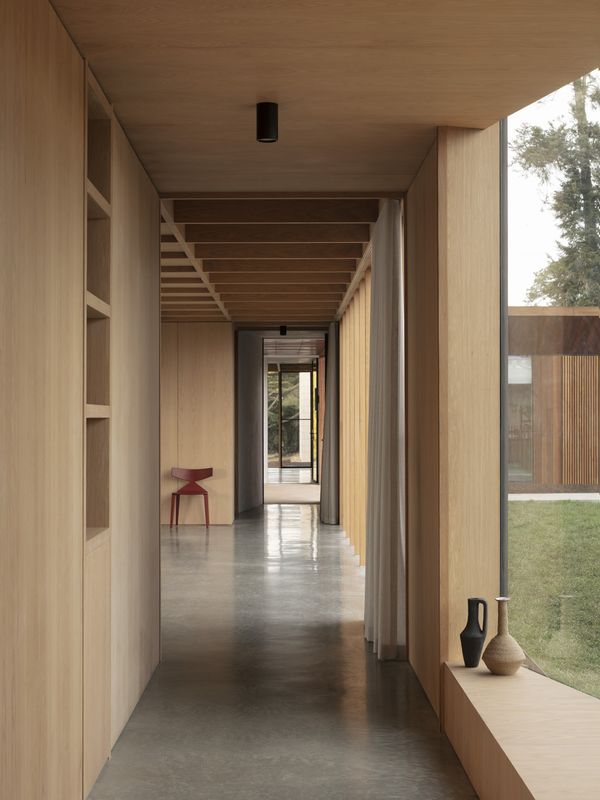Encircling the ruins of the site’s past dwellings, lost to fire, this robust and elegant residence in Victoria’s Central Highlands creates a lasting legacy for a multigenerational family.
The term “tabula rasa,” like many sayings from ancient languages, has evolved over time. Originally describing writing tablets that have been wiped clean, the expression now commonly evokes emptiness or a fresh start. The English philosopher John Locke, largely credited with popularizing the term in his text An Essay Concerning Human Understanding , intended to describe something other than emptiness: rather, a white sheet of paper, a symbol for the starting point of human understanding upon which experience is recorded and comprehension develops. For Moloney Architects, the idyllic setting for this project, 20 minutes from Ballarat, presented a conundrum: an apparently “empty” site that belied its long history.
Over its time, this 150-plus-year-old property has twice seen grand dwellings razed to the ground by bushfires, both times exposing the quite beautiful and largely intact underground cellars. Moloney Architects was commissioned to design a third house. But while above ground the site had effectively been wiped clean, the notion of starting with a tabula rasa was immediately complicated by the weight of the site’s history. As with Locke’s white paper, the absence was itself the start of a new chapter for the project.
The walls of the old cellar are now experienced as a sunken garden.
Image: Benjamin Hosking
In exploring all options for their client, the architects did in fact examine filling in the remnant underground ruins, consigning the previous dwellings to a distant memory. They also explored, as the most recent house had done, building directly on top of the ruins, making use of the cellars and in some way restarting history. Thankfully, the architects convinced the clients that a third option existed, proposing instead a celebration of the ruins as they were, enshrining their history by wrapping the new dwelling around them. Practice director Mick Moloney cites a love of Venice and the deft weaving of contemporary architecture within its historic fabric as inspiration; however, it was a visit to Paddington Reservoir Gardens in Sydney, with its honouring of the abandoned waterworks, that gave the client an appreciation of the approach and ultimately sealed the direction.
The house wraps around the vestiges of the site’s former dwellings, connecting old and new.
Image: Benjamin Hosking
The project is set on 2,500 acres of farming land, with a history stretching back to the 1800s, when the farm had acted as a small town unto itself, supporting a community with its dairy, two gatehouses, schoolhouse and impressive stables. The first two homes were sited on axis with the imposing edifice of these stables, creating what would have been a commanding connection between the two and reflecting the original owners’ involvement in the horseracing business. For Moloney Architects, this axiality spoke to the previous homes’ histories and was incorporated but not repeated. The new dwelling, instead, overlays its own subtly rotated grid as it encircles the ruins, creating an improved orientation to the beautifully landscaped gardens experienced on the other side of the house. One concession, however, was made to the original axis, with a poetically angled bay window jutting from the main corridor and neatly aligning with the aforementioned stables – a small but perfect nod to the history of the site.
The brief, which Mick says was developed and interrogated throughout the project, was to create, first, dedicated accommodation for the client and fluctuating numbers of visiting children and grandchildren, and, second, a lasting legacy for future generations that befit the prominence and scale of the estate. Where previous schemes for the project had reached skyward, Moloney Architects opted to arrange the expansive program into three strongly horizontal, low-lying pavilions connected by covered walkways around the ruins. Horizontality was to become a key driver, with Mick recalling that the clients’ favourite view from the previous house was across the valley, watching the silhouettes of livestock across a perfectly horizontal ridge. This observation effectively drove the arrangement of this side of the building, which is conceived as a series of monumentally scaled picture frames linked externally by generous terraces and capturing this very view.
Two living pavilions connected by outdoor terraces accommodate fluctuating numbers of occupants. Vases (on shelf, L–R): Iggy and Lou Lou, Bastien Thomas, Stephanie Phillips.
Image: Benjamin Hosking
The largest pavilion, positioned centrally, contains the primary kitchen and living areas as well as bedrooms and an impressive, timber-lined library. The second pavilion houses the clients’ family; as a wing to the main pavilion, it is connected by a covered alfresco area but is effectively a self-contained home. The third pavilion is a games and entertainment room flanking an in-ground pool that the grandchildren have no doubt already made their own.
Each pavilion is clad in a combination of beautiful and precisely detailed spotted-gum boards and limestone blocks, chosen not only because they look great together, but also to combat future bushfire events; the limestone blocks are carefully located to shield against the known approach path of previous fires. The pavilions are completed internally with a suite of materials that reflects the juxtaposition of a finely finished architectural home and working farmstead. There are warm and homely touches, with the timber walls and battened ceilings cleverly breaking down the large living zones, while polished concrete floors and robust detailing elsewhere will withstand the rigours of daily farm life.
Like the proverbial phoenix, this project sees a home rise from the ashes for an incredible third time: rather than starting from scratch by building on a tabula rasa, the architects have drawn on remnants of the past to establish their design approach, creating a home worthy of its grand history.
Products and materials
- Roofing
- Stramit Speed Deck Ultra in matt Colorbond ‘Monument’
- External walls
- Clear-sealed natural limestone by Bruhn Limestone; spotted-gum cladding and battens in Cutek finish
- Internal walls
- Polished plaster; oak veneer walls in clear matt seal; Artedomus Urban tiles in ‘Natural White’; Inax Yohen Border tiles
- Windows
- Viridian Lightbridge low-E double-glazed glass; Stylerite from AWS in matt Colorbond ‘Monument’
- Doors
- Oak doors and jambs in clear matt seal; Empire Steel doors in matt ‘Black’
- Flooring
- Artedomus Urban tiles in ‘Natural White’; burnished concrete in ‘Natural Grey’
- Lighting
- Volker Haug Anton Mini ceramic wall light; Highline pendant by Archier; Broad pendant by Coco Flip
- Kitchen
- Miele oven in ‘Graphite Grey’ and integrated dishwasher; Smeg induction cooktop; Fisher and Paykel fridge; Artedomus Pietra porcelain in ‘Grey’; Franke Olten gooseneck tap in ‘Matt Black’; Blum Legrabox hardware
- Bathroom
- Posh Domaine toilets in ‘White’ and shower head in ‘Matt Black’; Corian sinks in ‘Glacier White’; Scala mixers in ‘Matt Black’
- Heating and cooling
- Stiebel Eltron hydronic in-screed heat pump; Bulkhead airconditioning
- External elements
- Swimming pool by Laguna Pools; diamond-sawn bluestone crazy paving by Bamstone
Credits
- Project
- Remnant House by Moloney Architects
- Aboriginal Nation
- Remnant House is built on the land of the Wadawurrung people.
- Site Details
-
Site type
Rural
Site area 1101 m2
Building area 699 m2
- Project Details
-
Status
Built
Design, documentation 24 months
Construction 12 months
Category Residential
Type New houses
Source
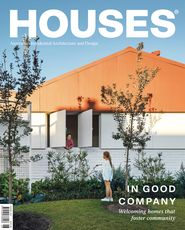
Project
Published online: 16 Feb 2024
Words:
Brett Seakins
Images:
Benjamin Hosking
Issue
Houses, December 2023

