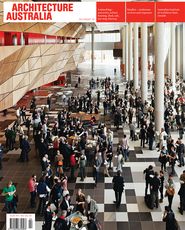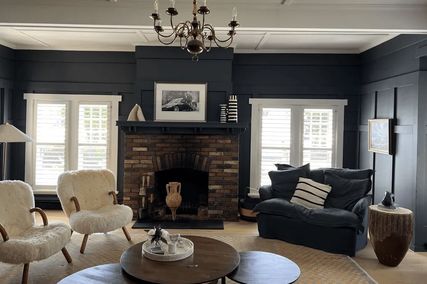Review Alex Selenitsch
Photography John Gollings
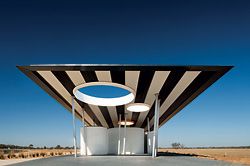
N°1 A cantilevered roof hovers above cylinders containing the rest rooms. The project aims for a “civic monumentality” and is intended as a place for pause and reflection, and a gateway to the Calder Woodburn Memorial Avenue and the wider Shepparton area.
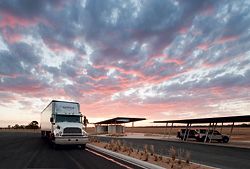
N°2 The large floating roof sheltering services beneath, was designed to invoke the “long and rich history of the service station as an urban, suburban and rural icon within Australian car culture”.
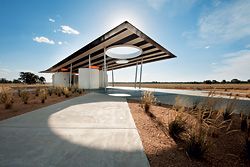
N°3 The circular cut-out animates the area as the sun moves across the sky during the day.
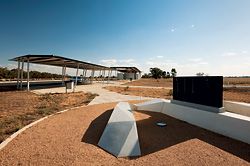
N°4 Looking from the memorial towards the other buildings composing the rest station.
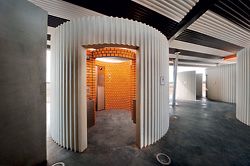
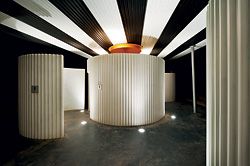
N°5,6 Interior of the rest rooms, showing the precast concrete toilet “tanks” lined with glazed bricks.
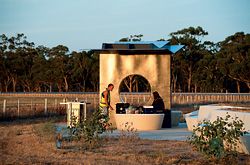
N°7 “This is where we should have had lunch.” The picnic area, reminiscent of Brancusi’s park sculptures.
“Oh! There it is!” we say, all four of us, awards jurors on a drive to Shepparton to inspect a rest area: a toilet block, what used to be called a comfort station. Put in here, says our navigator, and we leave the divided highway, slow down, veer left past a large van parked with its back doors open. Our car glides in under one end of the multiple carport and I get out of the back seat and look back to the highway. The shadow of the carport roof has completely missed our car and makes a long diamond of soft black on the bitumen. It’s late afternoon.
I turn south towards the larger roof, which is cantilevered over a cluster of white tanks. As I walk towards it, two openings in the roof become visible, first as ovals, then circles. They are holes in the roof! The circles repeat further on, with orange reveals, and the light blue of the sky against the solid matt of the orange rings is brilliant. I notice the roof’s ceiling: parallel strips of dark and pale grey. Silvery grey pipe columns are scattered around the cylinders, the sun brushing them with light. As I write this, I find I have no memory of the floor and ground finish of this area.
There are five, maybe six cylinders, maybe more. Some are whole, others have bits of cylinder adjacent. Surprisingly, they are concrete, but obviously cast from a profiled steel sheet bent into the curve with the ribs vertical. Even more surprisingly, the interiors of the two toilet “tanks” are lined in warning-yellow glazed bricks, tile and wall in one gesture. Inside, it’s like standing in a giant vinyl basket. Above each toilet is a circular hole. Commonsense tells me that these must have been sealed against the rain, but my memory of them is that they are clear holes to the sky.
I turn back to check out the third sex, the disabled. The door leads directly into another surprise: its interior is stainless steel. I am so taken aback I don’t close the door. Now, I wonder whether closing the door would have given a regular or perceivably polygonal space. And why the stainless steel? Do the wheelies park by touch?
I walk to the BBQ point. Here I clearly see the ground finish, a subtle felt-like two-tone grey, straight path against a ricocheting border. At the end of this path is a sculpture of folded steel plate, with a large hole through the upright plane, connecting two small place settings centred on truncated concrete cones. Brancusi’s forms and his famous park sculptures come to mind. “This is where we should have had lunch,” I say through the circle to one of the others. The view would be to the horizon, with the whole sky above, rather than the fences around the dishevelled backyard of the hotel where we have just come from. I walk back towards the car, but deviate left to the memorial stone set a little further to the north. An apparently casual arrangement of folded concrete forms holds up an engraved granite slab, upright and commemorative, full of names. The disaster it remembers also brought about the long avenue of trees planted along the highway.
We walk back to the space between the carport and the toilets, and examine the roof. The edges are steel plate, black with tiny holes drilled in them. Is this to drain water? No, there appears to be a gutter, but set back. With a bit of looking, we imagine an internal gutter in the long butterfly roof. Does the water go into a tank? The area west of the toilets has the usual scatter of small service covers and steel boxes, giving away the secret plumbing and drainage, but in general, the servicing is hidden. The roof continues to fascinate me. It is a thickness with a thin edge, robust as a ploughshare, and cuts into the space around it.
I wander away to get a wider view and I am suddenly struck by the beauty of the paving. It’s all standard section concrete curbing, bitumen and gravel, yet it forms a single surface of changing colours across the slight bumps and changes in level. Then I see it: the building’s dark grey, light grey, silvery grey and orange are in the ground as well. With the light blue sky and the pale grass, these combine the high-key colours of Aussie impressionism.
We all get back into the car and drive onto the highway, north first to find a crossing, and then back south to Melbourne. The complex comes into view from the southbound side; it seems so far away! As we glide past, we see the two roofs in elevation: thin lines, one bent, one straight, floating like diacritical marks above the horizon line. The calligraphic image is enhanced by the columns and the field-like placing of the concrete cylinders. In the distance, the steel plate shelter is in profile against the sun, like a large bird on the plains … Back on the highway, sitting in the car, I note that the ground is now a stationary floor with a lot of tyre noise. I am shielded from the sky by a roof just above my head. The only view is out to the sides, to a flat stratum of space with objects flying past. The large space, in which I really am, is being denied by the car. For a short time, back at the architecture, I was reoriented to the real ground, sky and horizon. I also realize that it’s not enough to just get out of the car for this to happen. Something has to help this reorientation, and the work we have just visited has done exactly that.
Alex Selenitsch is a Melbourne-based poet and architect, and a senior lecturer in architecture at the University of Melbourne.
CALDER WOODBURN REST AREA, SHEPPARTON
Architect
BKK Architects and VicRoads Landscape and Urban Design–BKK project team Julian Kosloff, Tim Black, Simon Knott, Rory Hyde, Stephanie Bullock.
Landscape architect
VicRoads Landscape and UrbanDesign.
Quantity surveyor
Slattery Australia.
Structural engineer
Meinhardt.
Road design
VicRoads Project Design.
Bridge design
VicRoads Structures.
Construction contractor
Cut and Fill.

