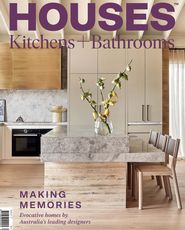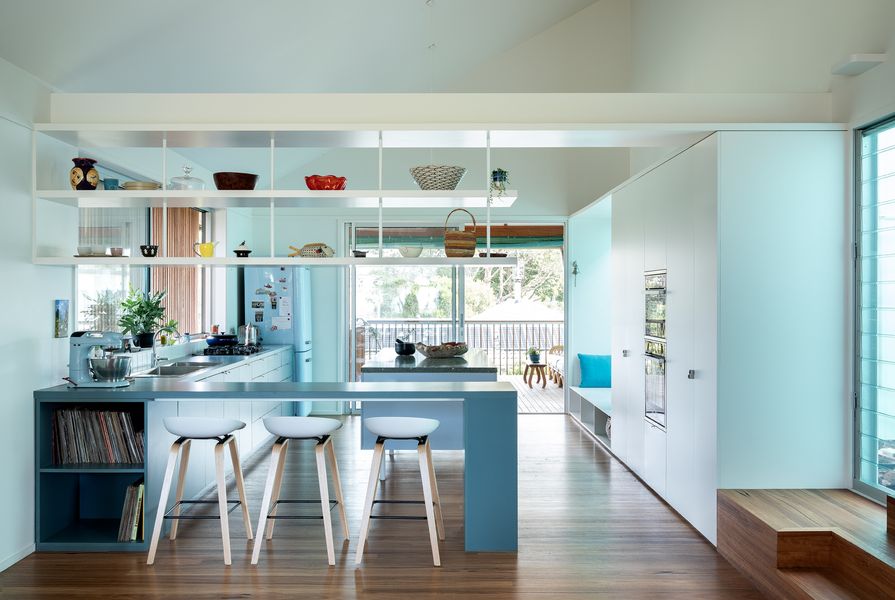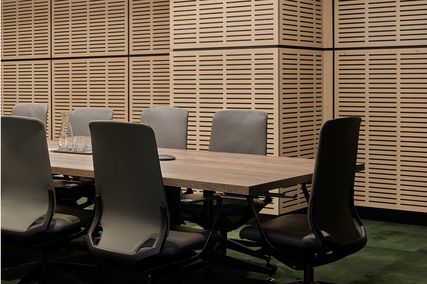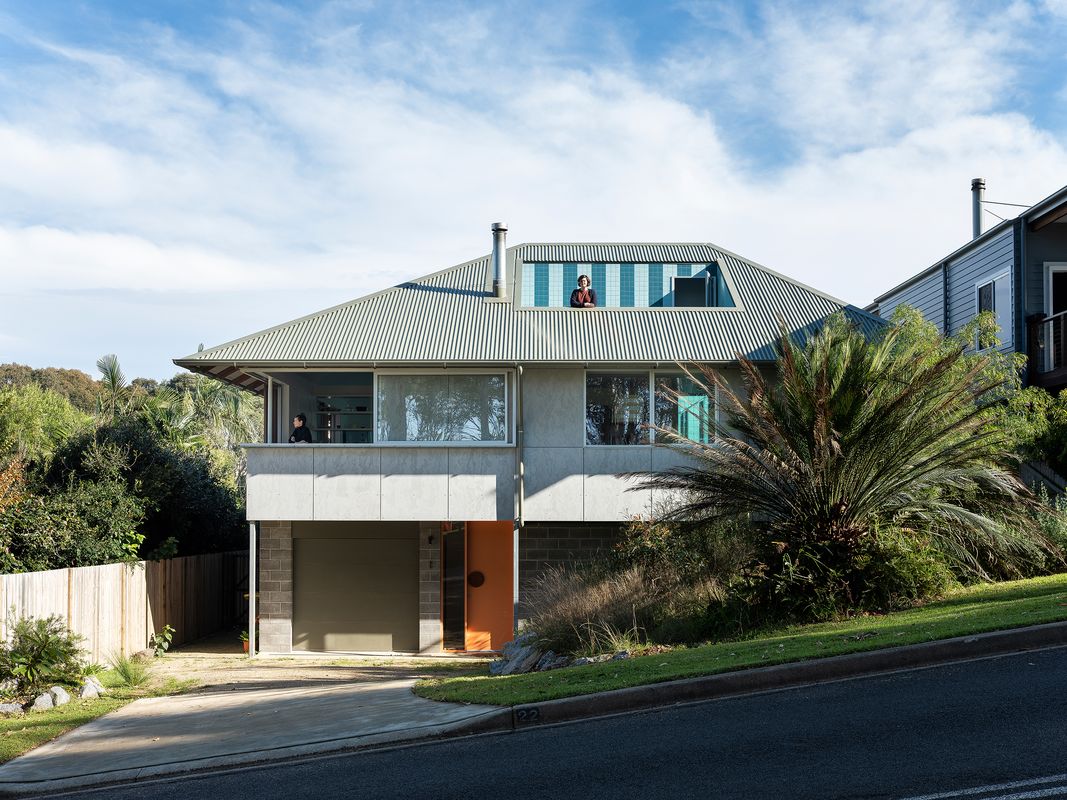When Aileen Sage Architects directors Amelia Holliday and Isabelle Toland conceptualized their client Jane’s new home, they took inspiration from the site’s surrounds. The sweet little town of Narooma on the far south coast of New South Wales boasts a number of postwar fibro beach houses that lend the area the quiet charm and modesty of a bygone era. And it’s this spirit of nostalgia that informed the overall design, along with semi-retired Jane’s love of all things 1950s.
The kitchen, which opens out to a balcony with views of the ocean and distant Barunguba (Montague Island), is an ode to simpler times, with a light, bright, open plan that’s accentuated by pale blue joinery and appliances. “The retro Smeg fridge was something Jane chose at the beginning of the process,” says Amelia. “And a lot of our design decisions came about through playful references to the character of 1950s kitchens. As a result, the design is economical and functional without being overly precious.”
Corner windows and a central void infuse the open plan with natural light. Artwork: Cheryl Davison.
Image: Tom Ferguson
Materials such as Laminex are clean and hard-wearing, while the terrazzo-topped island bench adds a visual flourish. But perhaps the most appealing element is the high-level display shelving, which complements the breakfast bar to separate the kitchen from the living room and allows Jane to showcase her eclectic collection of bric-a-brac. A casual, understated ambience is further reinforced through the built-in window seat that overlooks the central lightwell. This void provides the interior with plenty of sunlight and fresh air – and previously functioned as a reference point for Jane’s late husband, who had Alzheimer’s and needed help navigating the home’s two levels.
Easy-to-maintain bathroom surfaces in soothing colours evoke the nearby ocean. Artwork: Frances Luke.
Image: Tom Ferguson
Each room abuts the lightwell, and strategically placed windows afford even the main bathroom at the rear of the house a view of the ocean. It’s in this small space that Amelia and Isabelle truly captured Jane’s style. As Amelia explains, “Jane loves blues and greens, and we felt that colour palette was especially fitting here, where you can not only see the ocean, but also look out the back towards the bush.”
Pale blue terrazzo tiles line the wet area’s bathtub, floor and main walls, making for an immersive experience that’s completely relaxed. The green laminated vanity pops against the terrazzo’s speckled surface, and elsewhere, white finishes provide a calming contrast. Soft lighting fills the room with a turquoise glow, while the overall scheme remains practical and easy to maintain. “It was all about creating a home that is a really comfortable space,” says Amelia. “One that’s animated by the unexpected and filled with lots of colour to reflect the personality of its owner.”
Products and materials
- Bathroom walls
- Plasterboard and timber cover strips in Dulux ‘Natural White’; Turquoise terrazzo tiles from Surface Gallery
- Bathroom flooring
- Turquoise terrazzo tiles from Surface Gallery
- Bathroom joinery
- Abet Laminati cabinetry in ‘Verde Chiaro’
- Bathroom lighting
- Flos Mini Glo Ball wall light; Kove LED ZED wall light
- Bathroom tapware and fittings
- Astra Walker tapware
- Bathroom sanitaryware
- Kaldewei Classic Duo rectangular bath; Caroma Luna basin and wall-faced toilet suite
- Kitchen walls
- Plasterboard and timber cover strips in Dulux ‘Natural White’ matt finish
- Kitchen flooring
- Spotted gum flooring in Osmo Polyx-Oil clear matt finish
- Kitchen joinery
- Laminex counter doors and drawers in ‘Teal’; MDF open shelving and pantry doors in Dulux ‘Natural White’ semi gloss finish; Terrazzo Australian Marble island bench top; Laminex island bench cabinetry in ‘Blue Oxide’; Powdercoat finish in Dulux ‘Natural White’ Lighting: LED striplights; Kove LED ZED wall light
- Kitchen sinks and tapware
- Astra Walker sink mixer; Abey Evo stainless steel sink
- Kitchen appliances
- Smeg fridge-freezer; Neff cooktop and built-in oven
Credits
- Project
- Seberry Beach House
- Architect
- Aileen Sage Architects
Sydney, NSW, Australia
- Project Team
- Amelia Holliday, Isabelle Toland, Mitchell Bonus, Sean Akahane-Bryen
- Consultants
-
Builder
Smith and Primmer
Engineer Structure Consulting Engineers
Joinery Matrix Joinery Solutions
- Aboriginal Nation
- Seberry Beach House is built on the land of the Walbunja people of the Yuin nation.
- Site Details
- Project Details
-
Status
Built
Completion date 2019
Category Residential
Type New houses
Source

Project
Published online: 2 Sep 2022
Words:
Leanne Amodeo
Images:
Tom Ferguson
Issue
Houses: Kitchens + Bathrooms, June 2022
























