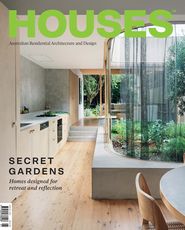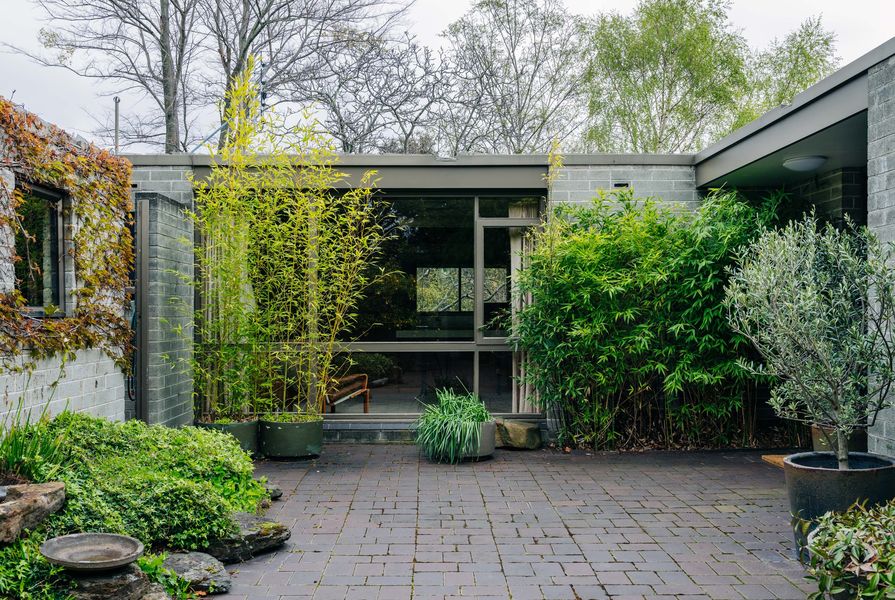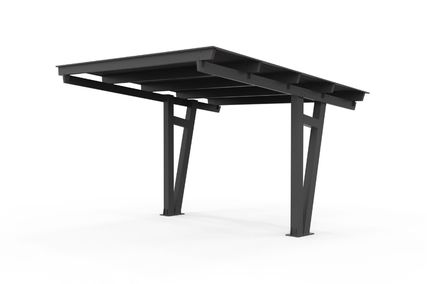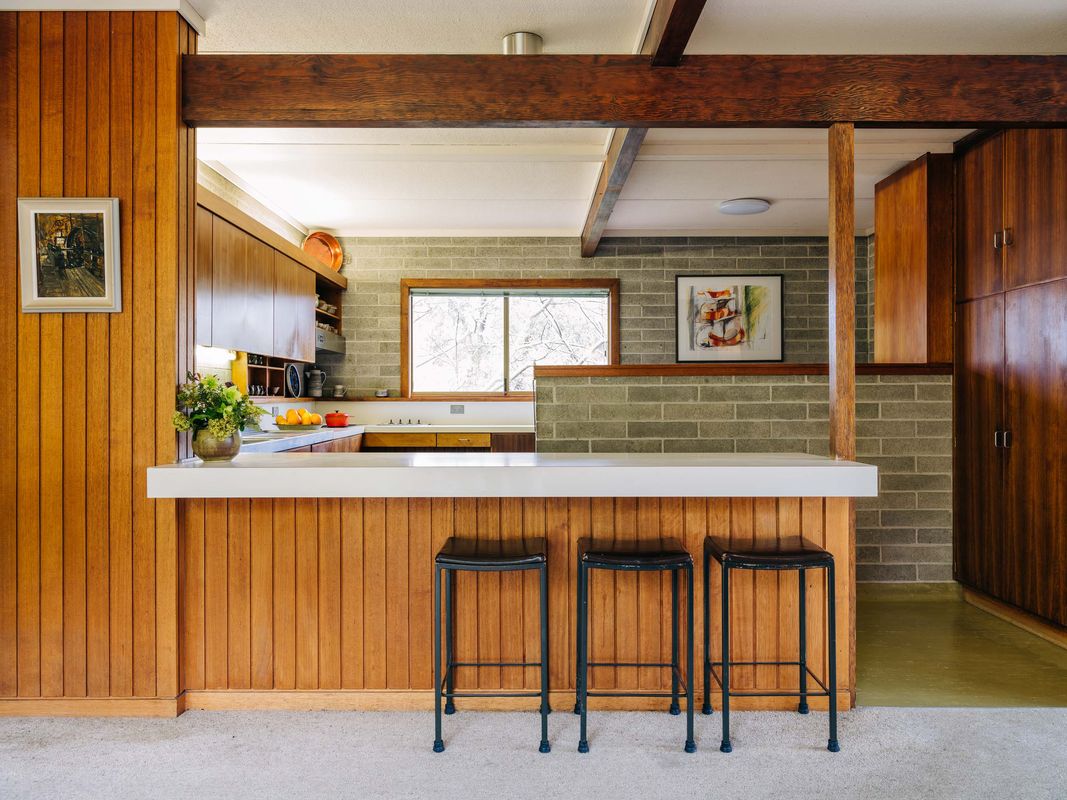Hidden down a driveway, behind a grand colonial house in South Hobart, is a modernist urban paradise built by architect Bill Shugg (1925–2009) for his family in the early 1960s. This wonderful, understated home was masterfully designed to adapt to constantly changing modes of occupation, which has allowed it to be the heart of family life for nearly 60 years.
Kenneth William (Bill) Shugg was an influential figure in Tasmanian modernist architecture and a strong advocate for urban design and the environment, with a keen eye for detail and an interest in community. He was encouraged to study architecture by his aunt, Margaret Keitha Findlay (1916–2007), who, in 1943, became the first woman in Tasmania to qualify and register as an architect. Bill was a student in the postwar Commonwealth Reconstruction Training Scheme (CRTS) and trained with Lauriston Crisp, who was one of the leading practitioners of the era. Bill commenced practice in 1955, forming a partnership with Jim Moon in an old tram carriage on the mountain at Fern Tree, outside Hobart. Shugg and Moon merged with Bush Haslock and Parkes in 1957 and became part of a group of practices who were exploring how the distinctive Tasmanian context might shape modern architecture. He was an active member of the Royal Australian Institute of Architects and served as the National President from 1971–72, speaking on behalf of the profession at Robin Boyd’s funeral. Bush Parkes Shugg and Moon designed a number of notable public and commercial buildings in the state, as well as several modest houses in the 1960s and ’70s, including Bornholm (Jim Moon, 1961), Parkes House (1963) and this, the Courtyard House, for Bill’s family.
The kitchen was at the centre of the home, and Bill Shugg’s children recall many evenings spent with friends gathered around its bar. Artworks (L–R): Parker, Marion Shugg.
Image: Adam Gibson
Scouting for a site for the new house that would allow his family to move from the bushland of Fern Tree closer into the city as the children grew older, Shugg hired a plane and spent a day “block spotting.” This led to the purchase of the rear garden of a house designed by colonial architect Henry Hunter. Shugg sited his house to the eastern edge of the new subdivision, on the level ground of the main house’s former tennis court. It was aligned parallel to the street and the old house, maintaining the broader spatial logic of the neighbourhood. The arrangement also foresaw future subdivision of the western garden, which would allow for downsizing in retirement.
The house is nestled into the garden and wraps around a courtyard that serves as the main entry from the south-east. From the front door, the division of the house into three separate zones is revealed. To the north, the kitchen, dining room, sunroom and bedrooms are oriented toward the distant view to kunanyi/Mount Wellington. The open-plan kitchen also allows a view south through the family room and out to the entry court. To the south-east, behind a freestanding brick fireplace, a second living space provides a retreat from the bustle of the family spaces. On the lower level, two bedrooms and a sitting room create a third series of spaces, which were designed to be converted into a secondary dwelling.
The various courtyards and sunrooms bring light into the house throughout the day.
Image: Adam Gibson
The kitchen and family room are the centre of the house, and Bill’s children recall many Saturday evenings spent with friends gathered around the bar in the kitchen, drinking red wine and engaging in lively conversation. Warm, progressive and engaging, Bill and his wife Pauline were keen cooks with a great interest in food from diverse cultures, and stories of life in the house offer a contrasting perspective to the conservative culture of 1970s Hobart. The arrangement of the house allowed the children to engage with the adults, to hang around the edges listening in, or to retreat to other spaces.
The clear plan is overlaid with a rich circulation strategy that reinforces the intent for spatial flexibility. The house can be entered from numerous points. The formal entry through the courtyard provides a view into the family room and kitchen, allowing guests to see the activity inside and the family to greet them on arrival. The courtyard also permits entry directly into the southern living room, a favourite place for teenagers and their friends, who could come and go without entering through the main house. To the west, access from the carport into a generous laundry and mud room enables coats and boots to be discarded before entering to the children’s bedrooms or into the kitchen and family room. The lower level can also be separately accessed via the western side of the house. This arrangement promoted autonomy and independence within the family.
A brick fireplace marks out space for a second living room, a retreat from the central family spaces. Artwork: Arnold Jarvis.
Image: Adam Gibson
Modest alterations made during the past 50 years are a testament to the inherent flexibility that was central to the design. When Pauline became a ceramicist in the 1970s, Bill enclosed part of the open double-carport to create a studio. A kiln was installed in the garden, and this became the catalyst for many “kiln firing” parties. Pauline returned the favour by having part of the wine cellar converted into a workshop for Bill; here, he assembled stereo systems and crafted furniture, including bookshelves and tables.
The building is carefully detailed to the dimension of the concrete block, with timber-frame infill sections creating full-height windows and door sets, rather than windows and lintels being inserted into the blockwork walls. The structure and materials are expressed, with exposed Oregon pine beams and raw concrete block and timber finishes providing a balance between utility and warmth.
Part of the carport was later enclosed to create a ceramics studio for Bill’s wife, Pauline.
Image: Adam Gibson
The disciplined plan is infused with carefully considered alignments that provide visual connections between spaces and beyond the house, and these connections were extended by some minor alterations over the years. An eastern courtyard, which enables a view to the sky from the centre of the house and draws the morning sun into the family room, was enclosed with a glazed roof to provide more weather protection. A sunroom to the north was added in the late 1970s and this became the favourite room in the house, a space for the family to sit in the warm winter sun with a view through the trees to the mountain beyond.
The generous kitchen was partly open plan, with the kitchen bar connecting directly to the family room, while a scullery tucked behind a brick wall disguised the dishes and messy prep area. Over time, the wall to the scullery was lowered, a couple of courses at a time, carefully testing the fine line between separation and connectivity. This allowed the kitchen to be opened out, so that the cooks could be part of the conversation around the nearby bar. It also opened out the view from the family room to the mountain, which expanded the sense of openness in the house, revealing the view to kunanyi from the threshold between the entry hall and the family room.
Bill’s family and friends remember a sensible, practical man with a strong attention to detail, an enduring social conscience and a love of people and life. The house reflects all of these characteristics: it is efficiently planned and precisely detailed, but it is also generously conceived to support a diverse range of opportunities for people to gather in the central living spaces or retreat to separate corners. It has been a source of joy and a catalyst for memories, and one that will endure for years to come.
Project credits
Architect: Bill Shugg, Bush Parkes Shugg and Moon Engineer: W. R. Morgan
Source

Project
Published online: 18 Feb 2022
Words:
Helen Norrie
Images:
Adam Gibson
Issue
Houses, February 2022





























