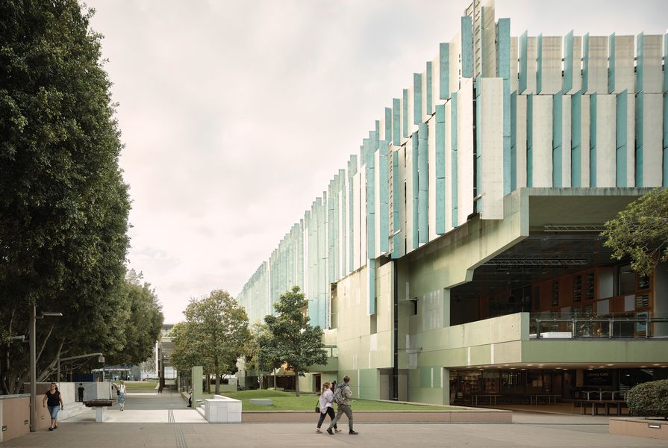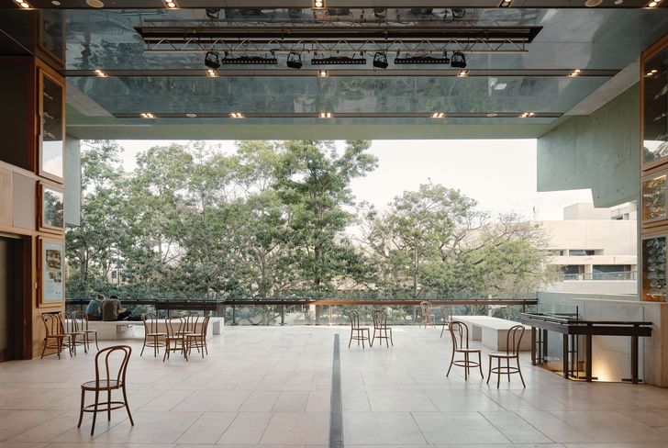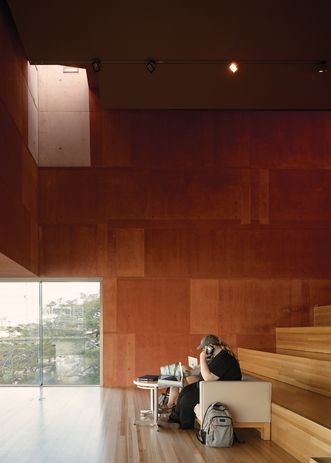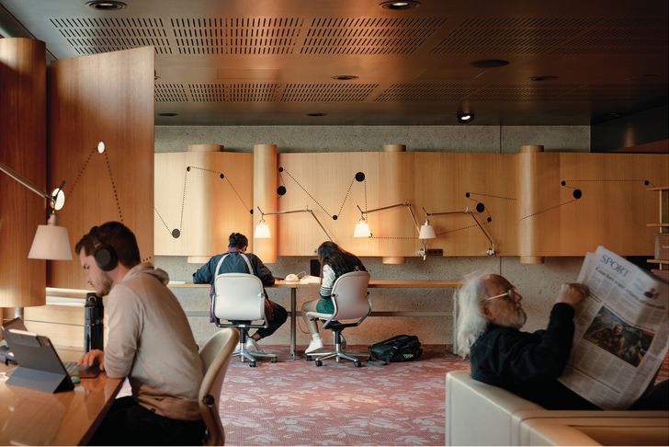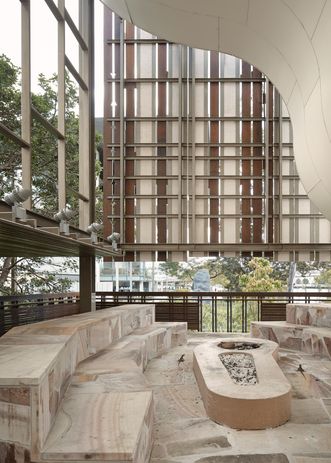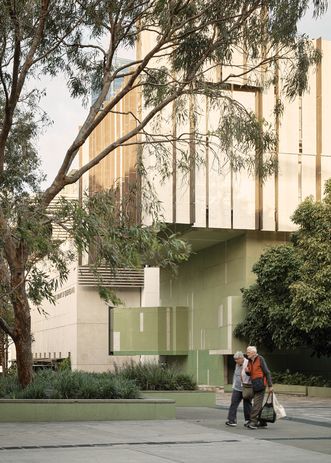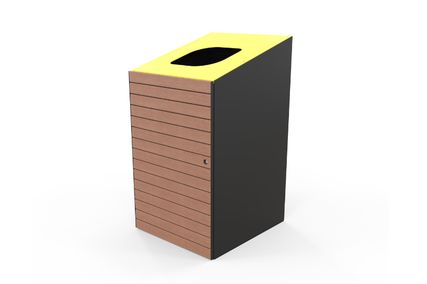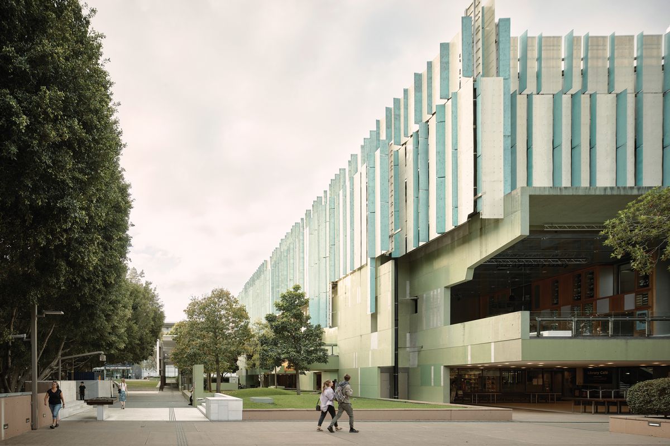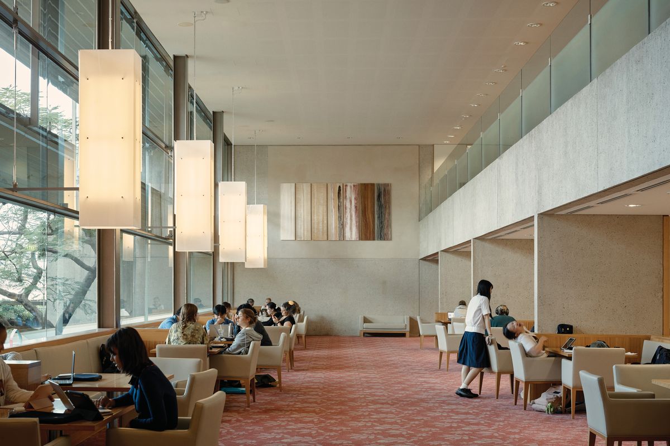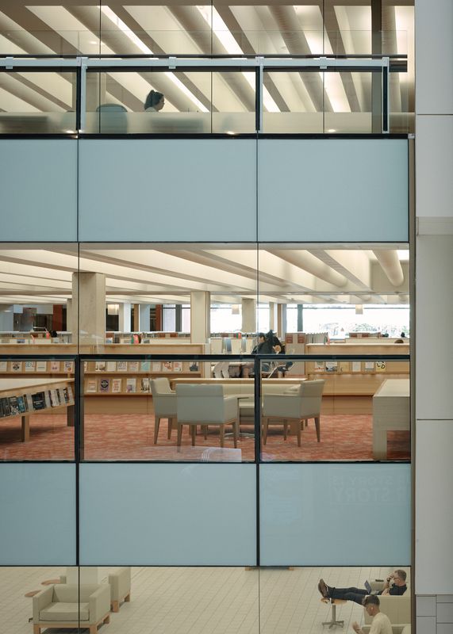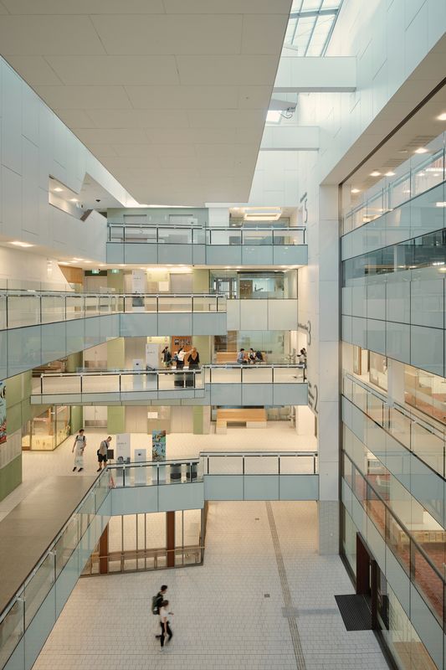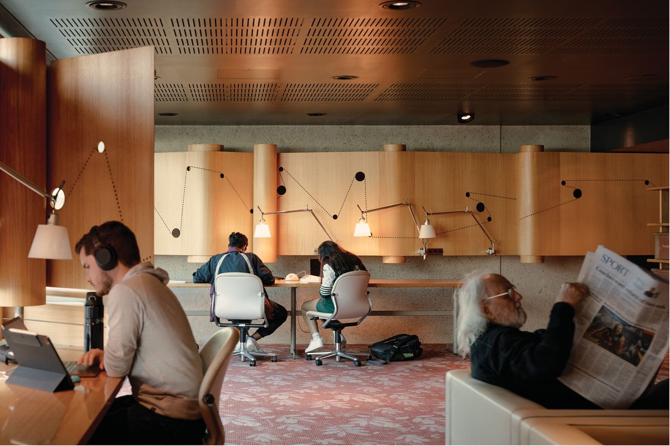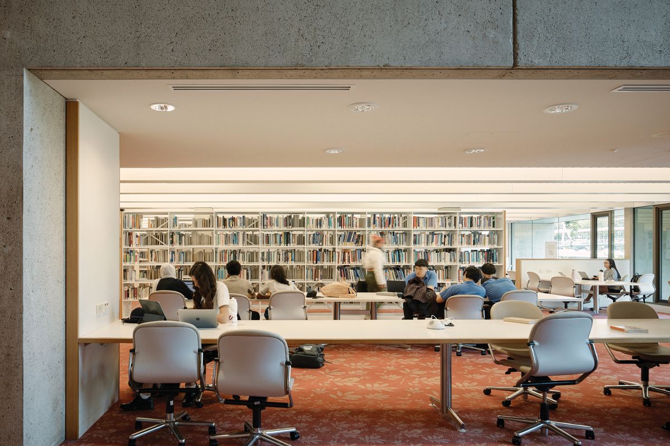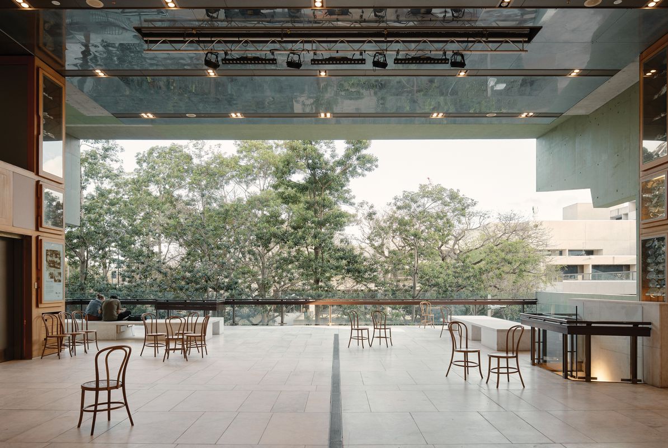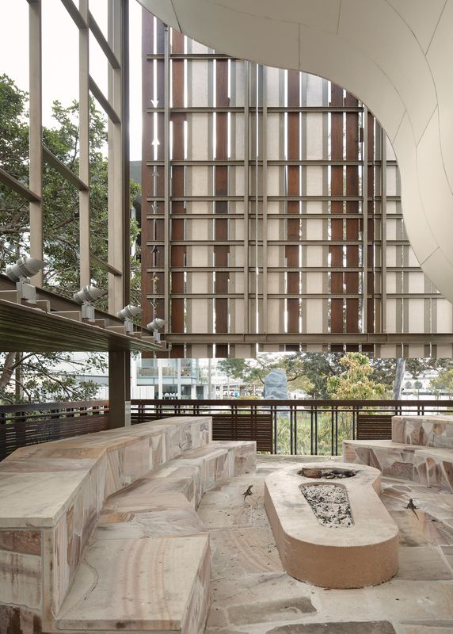Liz Watson
On any given morning, before the State Library of Queensland opens, you’ll find visitors in the Knowledge Walk, waiting to go inside to start their creative journey. Many will have been there for some time, making themselves at home in the building’s covered, open-air atrium.
SLQ is a container for stories of Queensland. People from all walks of life toil here to tell their stories and read the stories of others. Inside the walls, visitors imagine themselves as protagonists of a future story, yet to be told.
I have always loved the energy of the building in the morning. It’s a juxtaposition of quiet and people bustling about; there’s a great sense of anticipation. What especially appeals to me is that the outside spaces are purposefully relaxed and properly Queensland. The building is obviously a public institution, but the deep seating, broad concrete plinths and protected, cubby-type spaces offer a sense of private retreat outside the building. These exterior havens extend throughout the building, on both the front-facing and river-facing sides, as well as in the Knowledge Walk. The exterior acts as another room – like the undercroft of a house, perhaps, or the verandah just off the living room.
Image: David Chatfield
Catherin Bull
In a successful living room, everyone feels at home. It is a place of welcoming conviviality and necessary comforts. There are places for gathering, socializing and refreshment as well as places for quiet reflection, for gazing at the view or watching the world go by. In contrast, the library, particularly the public library, traditionally catered for those who preferred life in the company of books. Conviviality, conversation and the outside world were low on the library’s list of priorities.
Recognizing that the best Queensland living rooms were cool, airy places, refuges from the glaring heat where people gathered to debate and socialize as well as retreat and read, the designers of the State Library of Queensland challenged the traditional notion of a library, and with spectacular success. They contrived SLQ as a series of interconnected, sheltered spaces of essentially human scale where lectures, discussions and meetings are encouraged. The building’s generous undercrofts, terraces and approaches are configured to provide places for individual users to pause and perch with their books and computers, as well as for organized events – in close contact with the elements rather than isolated from them. Like other regular users, I have attended gatherings on its hovering terraces, meetings in the outdoor cafe and even, most memorably, an international festival in its tiered outdoor auditorium. Even everyday experiences are energized by the fresh air off the nearby river, the balmy Brisbane weather and an inherent sense of physical comfort. The library’s shady outdoor spaces combine with its light, outward-looking interiors to welcome everyone, rewriting the role of the library in Brisbane’s suite of outdoor living rooms.
Image: David Chatfield
Georgia Birks
The first panel discussion I was ever part of, “Filling the void: Indigenizing architectural education,” was held in the Red Box at the State Library of Queensland. Little did I know that that event was where I would meet a bunch of people I would go on to work with and learn from. In fact, it changed the pathway of my career. I remember walking into the space that afternoon – much earlier than the tech crew because I was nervous and wanted to make a good impression – and in that space, I was instantly focused. The walls of the room blocked the city views across the river, quieting noise and distraction, focusing my sight on the moving body of water that is Maiwar, and my attention on the discussion to come. The Red Box is a space for all sorts of events, of all sorts of sizes. But more than this, it is a meeting place – for old friends and new.
Image: David Chatfield
Sandra Phillips
It’s a Thursday afternoon in spring. Anyone familiar with Brisbane knows that this could mean humidity 90 percent, chance of rain 99. I need a new photo for promotional purposes. I book a photographer – an old mate who kindly gives mates rates. It’s a bit of a rush, but I say: Let’s meet at SLQ and see how we go.
Venue hire at SLQ is second to none: “epitome of elegance,” “stunning spotted gum timber deck,” “sandstone paving” or “panoramic city and river views.” But we don’t hire any of these architecturally impressive yet welcoming spaces; instead, we roam nearby, looking for the right light. The session takes about two hours: we unpack and pack the kit, I turn this way and that – left shoulder forward, glasses a little lower, lean closer.
Memories of public conversations I had emceed in these spaces rush at me like my own private kaleidoscope. For me, SLQ is where old friends and new meet. The Talking Circle is one of my favourite spaces. I always think of Elders Dr Aunty Lilla Watson (Gangulu/Birri Gubba) and Dr Jackie Huggins (Bidjara/Birri Gubba Juru) and their prescience, as the library’s expansion was being planned, in insisting on a space to sit, share and reflect around a fireplace near the serpentine Brisbane River. For how many centuries had our peoples already done just that?
At Maiwar Green, memories rush at me of the 2017 Brisbane Writers Festival world premiere of Angel’s Palace: a dome 15 metres in diameter and requiring 16 tonnes of ballast to cyclone-proof its 100 guests, who gathered to celebrate acclaimed novelist Alexis Wright, a member of the Waanyi nation. A temporary and tour-able feature of the landscape, Angel’s Palace, with its skin designed by Gordon Hookey, reminds us of both the institutional roots of SLQ as well as its promise of regenerating new spaces for old stories that connect the past and the present for our shared futures.
Image: David Chatfield
Naomi Stead
There is so much to love about the State Library of Queensland – both Robin Gibson’s original and, even more so, Donovan Hill and Peddle Thorp Architects’ extension. The newer, hybrid version involved a comprehensive and audacious reworking but it is seamless, as it if were always there. Every time I visit, I am struck again by the refinement that carries through in every design detail, but also by the joyful quirkiness of the thing – with its green stained concrete and idiosyncratic red “tongue” poking out at the city across the river.
Recently, I happened to be in Brisbane with my friend Maryam Gusheh – a highly expert and acute judge of quality architectural design – and I was excited to introduce her to the library. She had never seen it before and wandered around agog, marvelling at the sophistication of the whole, the consistency of concept and detailing, the perfect scale, the careful balance of solid and void. It was, she said, even better than its reputation. It’s a remarkably porous building, full of holes, inviting the world in through a series of shadowed undercrofts, outdoor rooms and indoor caverns: a big, cool, concrete carcass that is perfect for the climate. I made a point of taking her to the Queensland Terrace, a truly sublime space of timber and marble and mirror, with views out to the clouds and the trees – clearly the best place in Brisbane to raise a glass of champagne. We agreed: it’s a corker.
Image: David Chatfield
Christina Cho
I took a deep breath and looked up at the mirrored ceiling to see a patchwork of festive spring colours – a reflection of all our favourite people, gathered in my favourite room in the city, to celebrate our marriage and our happily-ever-after. When you enter the Queensland Terrace, the impact is immediate. It’s light and open and airy – the type of room that can only exist in Brisbane.
The space only has three walls. The fourth side is completely open to an incredible backdrop of sky, a verdant canopy of native bottlebrush trees with vibrant red and lemon flowers, and glimpses of the modernist art gallery beyond. This setting provided a perfect duality for our traditional tea ceremony, which symbolized the coming together of our families, our Korean and Chinese Malaysian heritage, and our Brisbane upbringing. I distinctly remember the glow of the afternoon sun reflecting off the glass cabinets that line the walls. These hold a unique collection of ceramic teacups on loan from the Sisters of Mercy at All Hallows’, where I went to school and where we’d just had our wedding ceremony. This room was full of happy coincidences, and of people who were a part of creating our life story – and now, our future. This library is not just a repository of stories; it provides a place in which they can be created.
For previous discussions of the State Library of Queensland, see Paul Walker’s review in Architecture Australia , vol. 96, no. 2, Mar/Apr 2007, 64–73, and Sheona Thomson’s post-occupancy evaluation in Architecture Australia , vol. 100, no. 5, Sept/Oct 2011, 92–95.
Credits
- Project
- State Library of Qld 2006 redevelopment
- Architect
- Donovan Hill
Brisbane, Qld, Australia
- Project Team
- Timothy Hill, Brian Donovan, Frank Way, Jeffrey Briant, Brett Hudson, Damian Eckersley, Lucas Leo, Mark Floate, Greg Lamb, Fedor Medek, George Taran, Ron van Sluys, Ines Hallmond, Graham Mudge, Graham Hobbs, Rosario Distaco, David Evans, Mark Damant, Seth Remaut, Tanya McLachlan, Phil Hindmarsh, Kevin O’Brien, Michael Hogg, Lisa Matray, Yee Chong, Louise Hamilton, Paul Jones, Michael Moore, Chris Hing Fay, Ceirwen Burton, Ben Killeen, Eden Norris, Stephanie Donigi, Michael Rasi, Gary Cannon
- Architect
- Peddle Thorp Architects (Qld)
Brisbane, Qld, Australia
- Consultants
-
Acoustic consultant
ERM
Audiovisual consultant Point of View; Pre-novation consultant
Building surveyor McKenzie Group
Civil and structural consultant Arup
Electrical, fire, security, communications and hydraulic services Connell Wagner
Environmental consultant AEC
Equitable access consultant DAC
Landscape consultant EDAW Gillespies
Lift consultant TDC
Managing contractor Bovis Lend Lease
Mechanical consultant Lincolne Scott
Programming consultant RCP
Project manager Project Services, Queensland Department of Public Works
Quantity surveyor Rawlinsons
Specialist lighting (SIW) Vision Lighting
Traffic consultant Arup
Wayfinding Dotdash
- Aboriginal Nation
- Built on the land of the Turrbal and Jagera peoples
- Site Details
-
Site type
Urban
- Project Details
-
Status
Built
Completion date 2006
Category Public / cultural
Type Libraries
- Client
-
Client name
State Library of Queensland
Website slq.qld.gov.au
Source
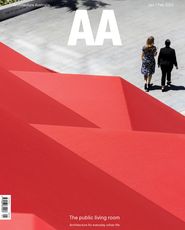
Project
Published online: 27 Mar 2023
Words:
ArchitectureAU Editorial
Images:
David Chatfield
Issue
Architecture Australia, January 2023

