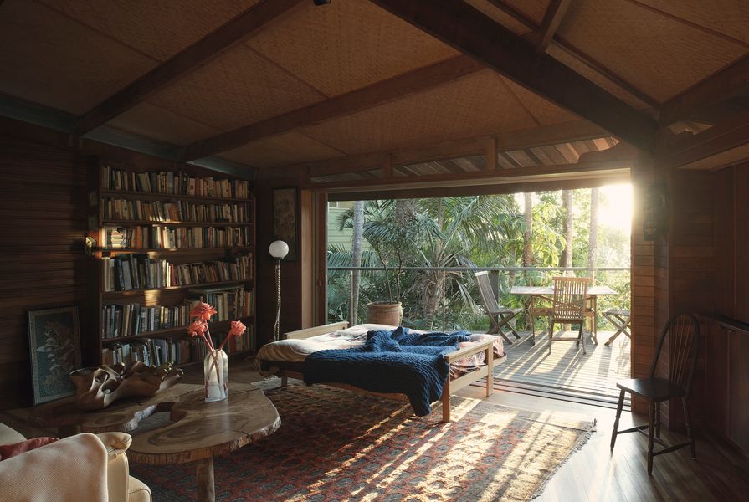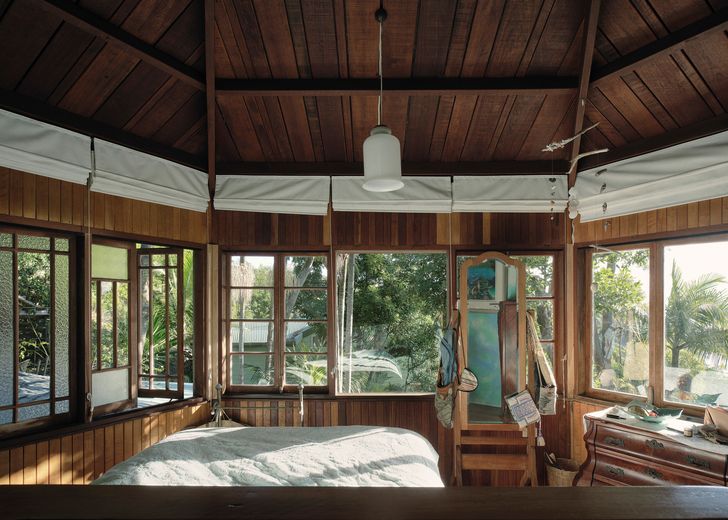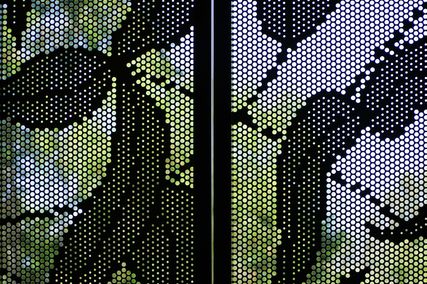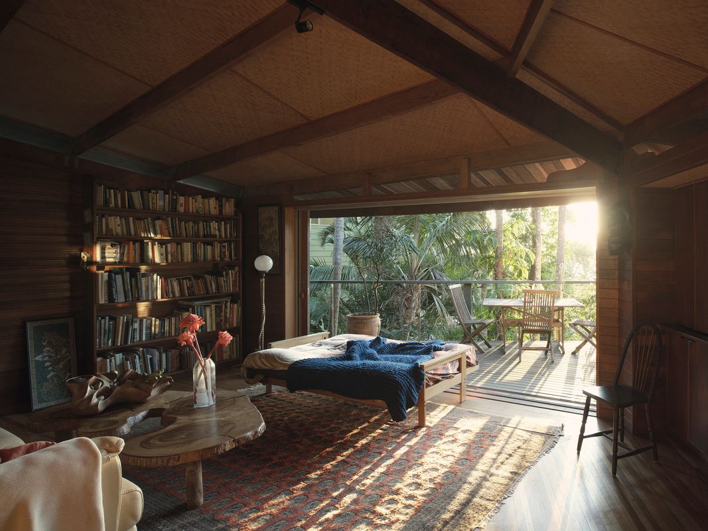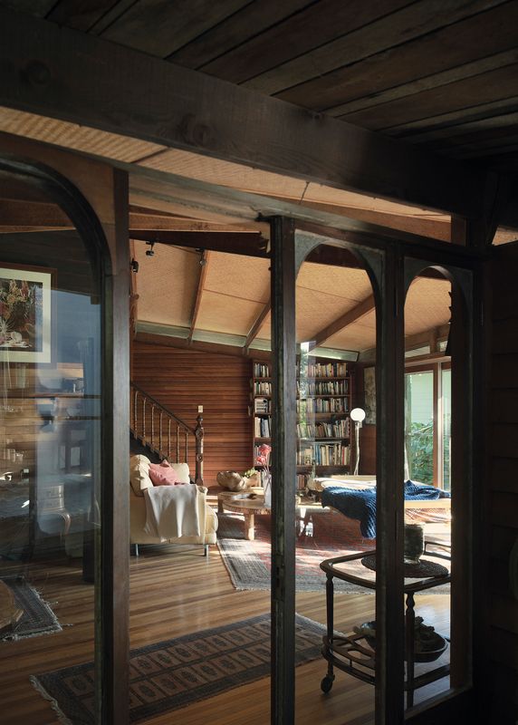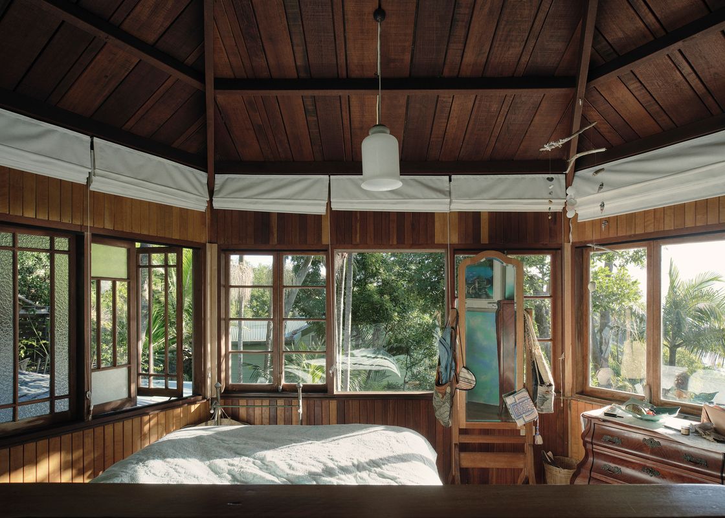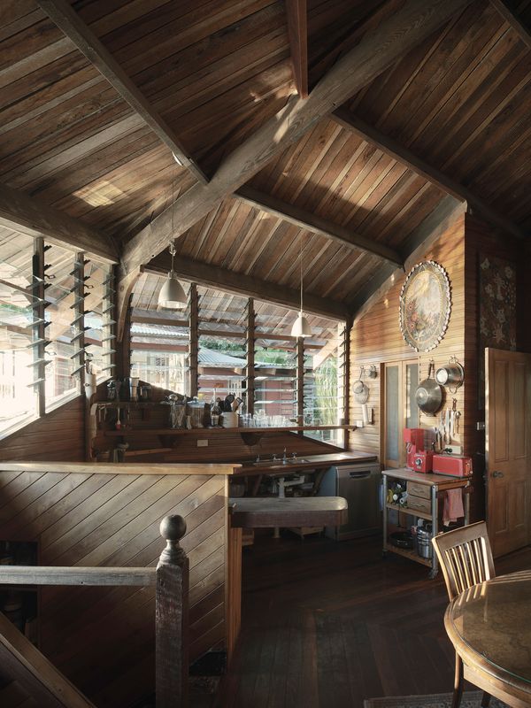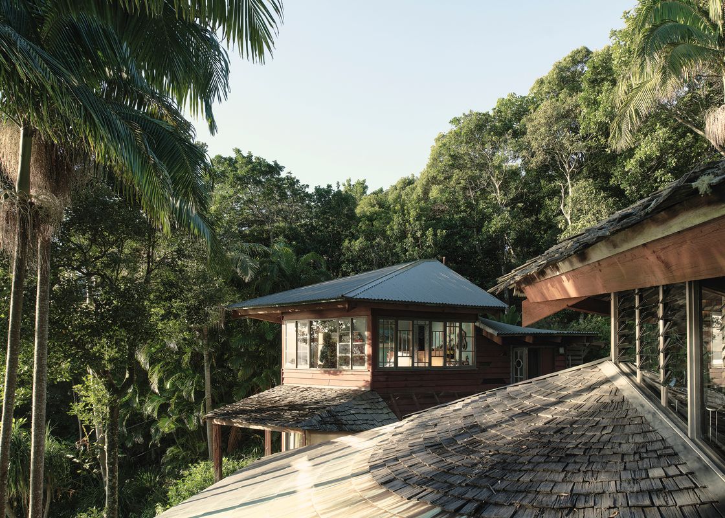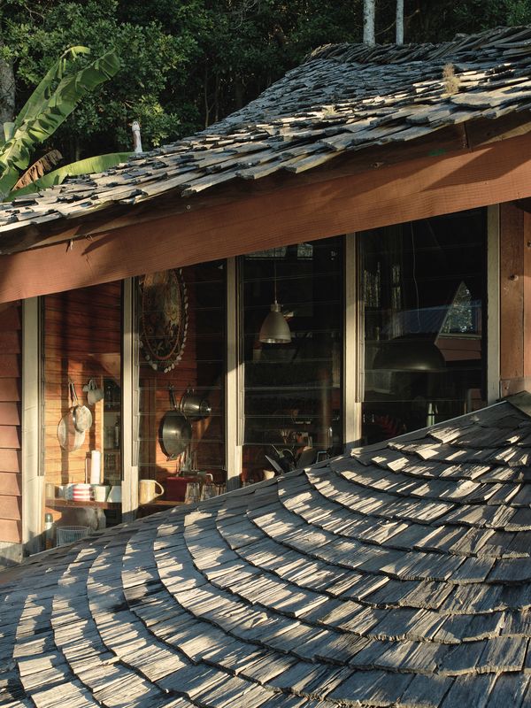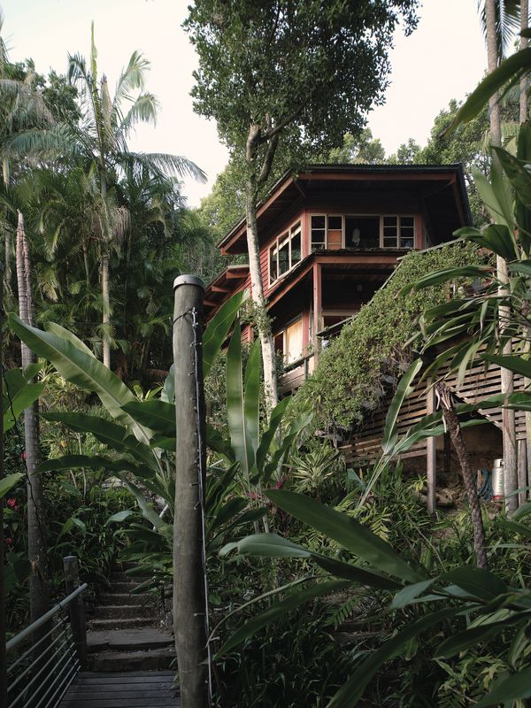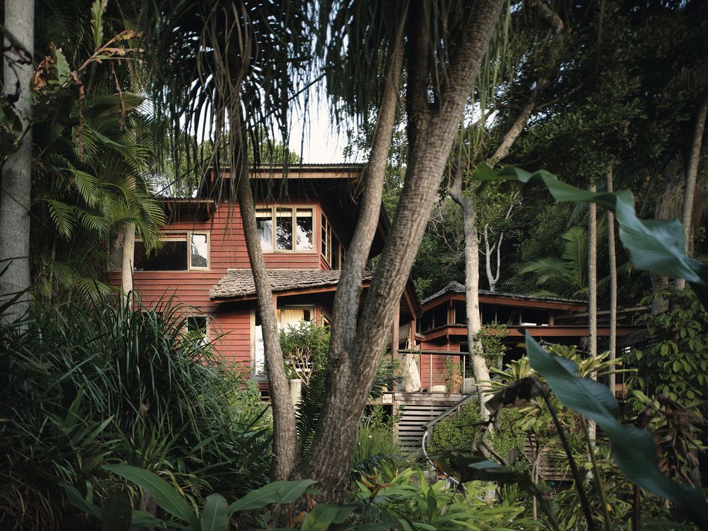The Northern Rivers region during the 1970s was a time and place of radical optimism, spurred by the desire for an alternative to mainstream consumer-centric lifestyles. This collective urge to mend the ails of modern society captivated architect Christine Vadasz, who established her practice there in 1974. Hungarian-born Vadasz had grown up in Adelaide and been shoehorned into a conservative education and early career experience as a student in the office of I. M. Pei in New York, but had learnt about a freer, more creative architectural practice while working with progressively minded Bill Lucas in Sydney in the early 1970s. Vadasz moved to the tightly held enclave of Wategos Beach, a short drive from the centre of Byron Bay, and the home she designed there for her family – in which she continues to live today – reveals how her practice was born from a deep appreciation of and respect for place.
Place and daily rituals are intricately connected for Vadasz. Mornings begin with a near-compulsory dip in the ocean at Wategos Beach, a meeting point for a tight-knit community that has endured the past 40 years of transformation in the area. Vadasz’s home, The Treehouse, is nestled into the hill above this beach, its sun-dappled living room filled with artefacts from her years of practice and a life lived in Byron Bay and abroad. Particularly revealing is a well-worn copy of the Whole Earth Catalogue, each page showing the residue of years of study. This volume served as a bible for those seeking self-sufficiency and freedom from the confines of capitalism. Deeply rooted in this encyclopaedic assemblage of practical knowledge is a dedication to the ideals of holism, in which components of a system are not read as individual elements but instead understood as interconnected, each reliant on one other to assure success.
Built elements fall into the background, with parts of the house always partially obstructed by landscape.
Image: David Chatfield
Similarly, the genius and sensitivity of The Treehouse only fully emerge when the project is experienced as a whole. A sequence of pavilions seem at first to be sporadically sited across the sheer topography but, when surveyed as a whole, their robust logic is revealed.
Extensive site analysis and fieldwork occupy a significant portion of Vadasz’s design process. She prioritizes the landscape and perceives any man-made intervention as an interruption to the natural balance of a system, generating new tensions that the architect must resolve diligently. A significant amount of time was spent on site before construction began, allowing for an intimate knowledge of place to develop. Reflecting the sentiments of the moment and Vadasz’s limited budget, the project was primarily self-constructed, with the assistance of friends, and completed in stages (Pavilion 1 complete in 1977; Pavilion 2 complete in 1981), with each additional structure produced to precisely meet the needs of a growing family.
Recycled materials reflect a commitment to cost-effectiveness and environmental responsibility.
Image: David Chatfield
The Treehouse served as both a case study and a canvas, enabling Vadasz to express her own vision of informal craftsmanship. In retrospect, this proved a sensible choice, as the design quickly won the favour of nearby residents. It also led to Vadasz being one of six architects invited to an architecture competition, commissioned by Trans Australia Airlines, for a resort on Bedarra Island in Queensland’s far north. Vadasz won, and the design of Bedarra Bay Resort proved to be career defining. The built expression of the resort drew inspiration from several nomadic and Eastern traditions, but most apparent was a commitment to nature in the siting of structures and the modes in which they were conceived. Vadasz describes how the golden ratio and its conical, shell-like spirals informed the meticulously calculated roof structures, which elegantly resolve difficult angles and junctions with laid-back ease.
Brit Andresen precisely captured Vadasz’s skill in responding to landscape without conceit when describing Bedarra Bay Resort in a 1989 Architecture Australia article: “There are … no intended ironies, no constructed meanings along routes between pavilions, and no attempt to symbolize a recreated world.” This same resolve and clarity of experience is displayed in The Treehouse, the resort’s precursor. The design of both the house and the resort reveals a keen attention to the user’s experience and perceptions, which feel unrehearsed yet are skilfully framed to evoke the potent images of an untouched oasis. The occupant’s enjoyment arises from a persistent feeling of balance and the distinct lack of tension in every space.
This ease extends to the way the house is perceived in its context. Vadasz designs her buildings to fall into the background of their natural setting, and, when viewed from a distance, The Treehouse is always partially obstructed. She laments the cut-and-fill approach to construction that dominates recent additions to the area – techniques that work against the natural condition and assert the building above the landscape.
An elevated bedroom is evocative of a childhood treehouse.
Image: David Chatfield
The Treehouse is accessed from street level. A verdant path sits discreetly beside a thatched circular garage, snaking its way to the lower level of the pavilions, which function as a home office and generous living room-cum-library. The upper levels are dominated by bedrooms and a large deck that serves as an outdoor living space. Each pavilion is dominated by a central structural pole, with connections between pavilions thinly enclosing the context. Materials used throughout reflect a commitment to cost-effectiveness and early ideals of environmental responsibility, with most elements of the home having served a previous life. The floor plates of each shelter hover closely to the scarped earth below, while glazing and warm timber provide pleasurable moments of prospect and refuge.
After spending time here, one begins to feel like an idealized version of oneself: healthful, relaxed, cooler even. The subtle and nuanced successes achieved here would likely not translate to another site, and this speaks to the value of a light-touch intervention that is deeply connected to place. Vadasz’s approach to architecture is marked by a distinct lack of ego. Instead, it reorientates architecture as an element within a larger system, its cause and effect closely tied to context. Almost 50 years on from the design of The Treehouse, this ethos proffers a refreshing antidote to the placelessness experienced in many contemporary spaces.
Credits
- Project
- The Treehouse by Christine Vadasz Architect
- Architect
-
Christine Vadasz Architect
- Project Team
- Christine Vadasz, Oliver Dunne
- Consultants
-
Carpenter
Ian Hamilton
Engineer Warren Smith
Glazier Bruce Ridler
Timber detailing Chris Jackson
- Site Details
-
Location
Byron Bay,
NSW,
Australia
- Project Details
-
Status
Built
Category Residential
Type Revisited / first house
Source
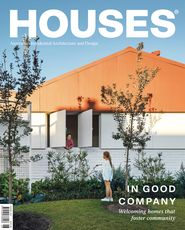
Project
Published online: 2 Feb 2024
Words:
Peter Reilly
Images:
David Chatfield
Issue
Houses, December 2023

