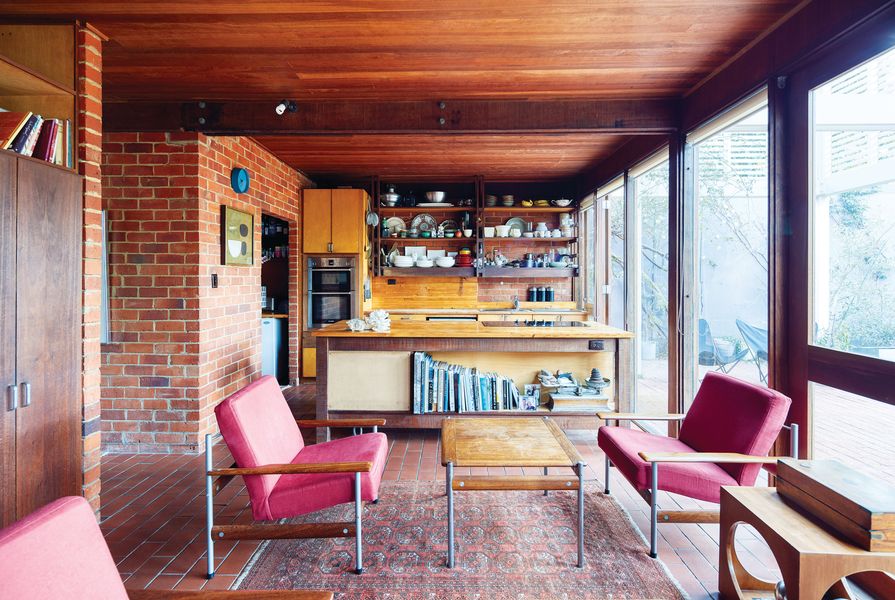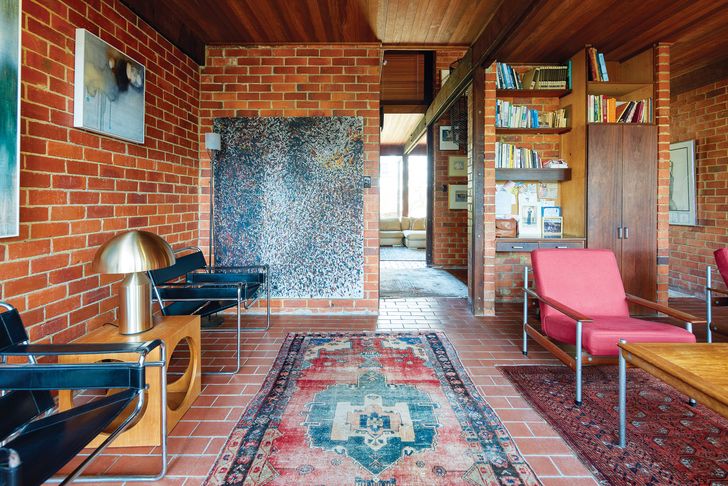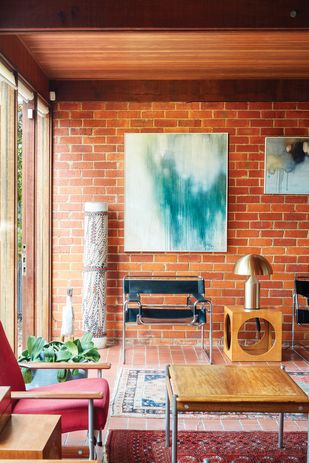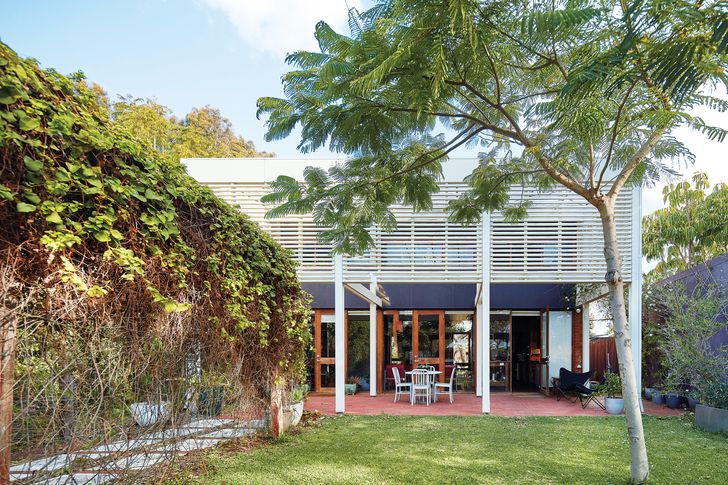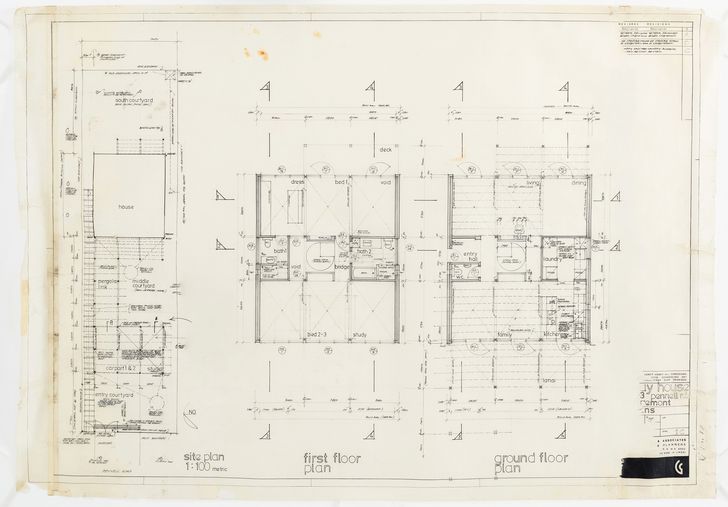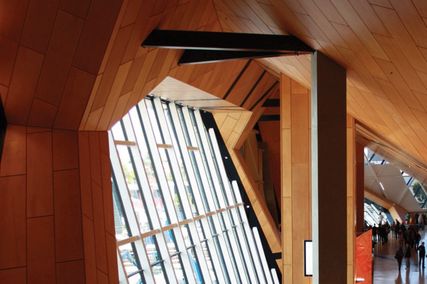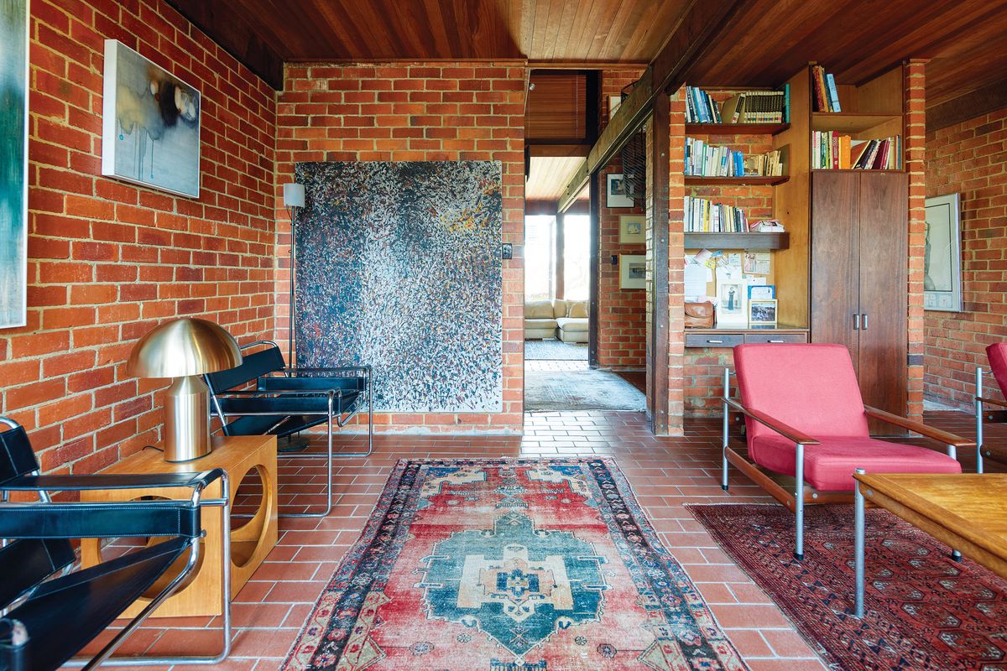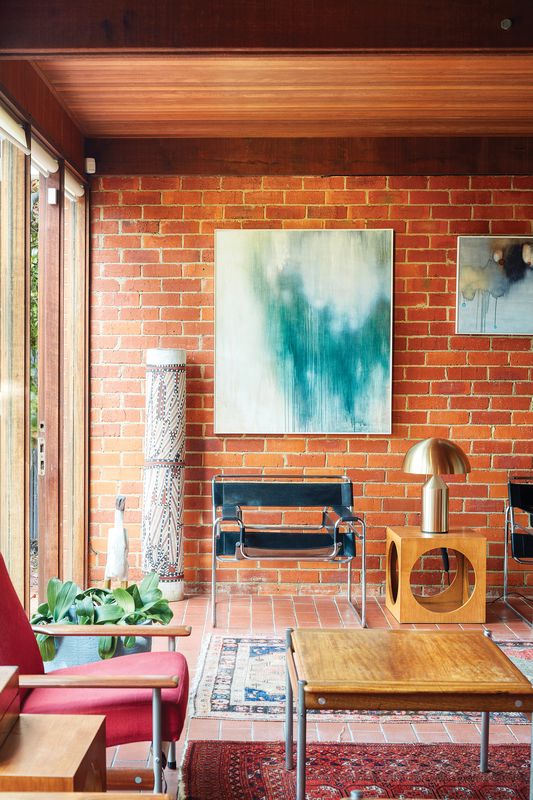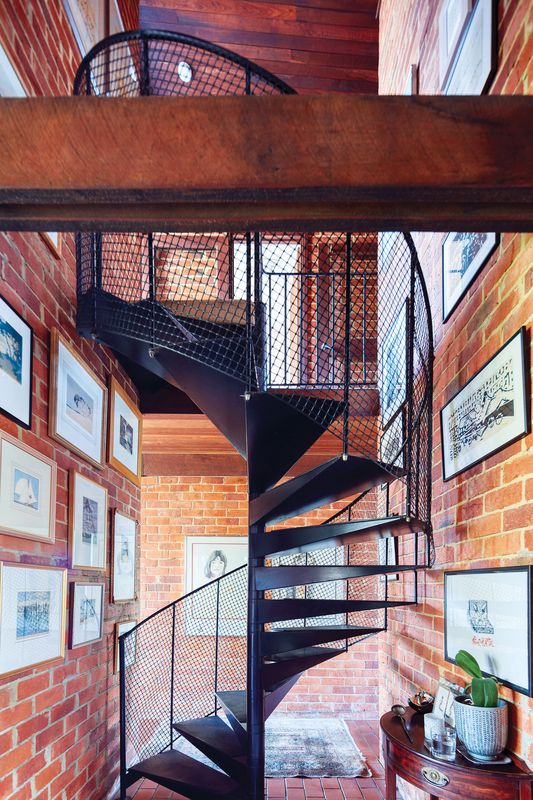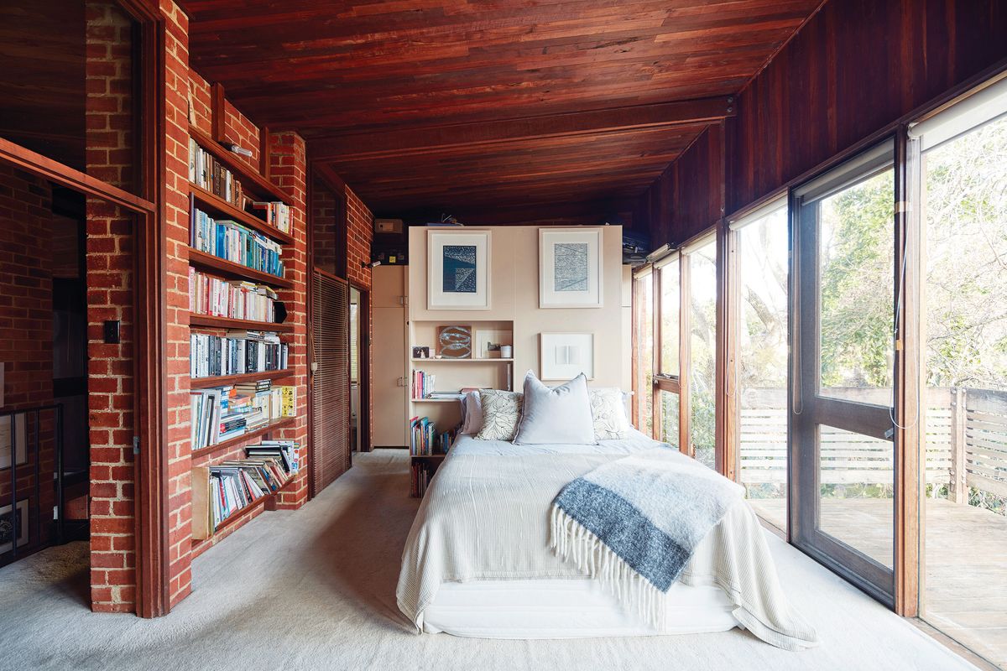Can we ever really establish where ideas come from? The unlikeliness of this humble house, built in 1975 by architect Darryl Way for his family in the Perth western suburb of Claremont, remains intriguing, even after intimate conversations with the late architect’s family members and colleagues, countless visits to the site and close inspections of originals drawings, notes, files and photographs.
Born in Hong Kong in 1937 and with a transient childhood that took him through the Himalayas to Singapore, Darryl came to Western Australia as a young boarding student at Guildford Grammar School before embarking on his architectural studies at the Perth Technical School. Like many of his fellow graduates, Darryl drifted away from traditional architecture and moved to London, where he was strongly influenced by the ideas of modernism and the Bauhaus.
The deep material palette has a richness of texture and colour, amplified by treasured paintings and belongings. Artwork (L–R): Marissa Purcell, Brian Blanchflower.
Image: Robert Frith
While still living in London, Darryl was recruited by Perth-based Geoffrey Summerhayes (senior) and returned to Perth, later setting up a practice with Geoffrey’s son Geoff Summerhayes (junior), a well-versed, highly regarded residential architect. Summerhayes Associates became Summerhayes Way and Associates, a thriving practice employing up to 70 staff. Both of Darryl’s daughters, Mischa and Siobhan, remember the office as a vivacious place full of architects and drawing boards, and fondly recall the distinct smells of ammonia copiers and cigarettes. Despite his leading role in the firm, Darryl always chose to work in the drawing office with all the architects.
Summerhayes Way produced some superb and ambitious buildings, including the CBH office building in West Perth (1968), still regarded as an exemplar piece of Western Australian architecture. During the Whitlam years, the practice fell on hard times and retracted considerably in scale, transitioning to Darryl Way and Associates in 1991 and DWA after the passing of Darryl in 2016. DWA still operates today and is largely known for public commissions, which makes the Way House a rare insight into the private realm of this remarkable and somewhat “under the radar” practitioner.
On the ground floor, the living areas establish strong relationships with the gardens to the north and south. Artwork: Marissa Purcell.
Image: Robert Frith
Darry’s final student thesis had explored how order might stem from rhythmic structure, and if order through rhythm was the primary structural quality that he set out to achieve in the design of his own home, then, without a doubt, it stands accomplished. But there are many more stories, people and ideas behind this project that help to contextualize it beyond this theoretical approach. The house reveals ideas that interrogate environmental consciousness, passive design, social dynamics and the relationships between landscape, building, materials and art, and these considerations together are what render the project so intriguing.
Let us start unconventionally, with the only alteration, made by the architect himself three decades after the house was complete. A two-storey volumetric void made of battened white-painted timber has been proudly attached, like a veil, to the entire front facade of the original Way House – a gesture that both obscures and redefines the threshold from outside to inside on the front elevation of the modest home. Darryl often described the structure as a lanai – a Hawaiian word for a covered, open-sided verandah or porch. It replaced the original, more horizontal timber pergola, and now acts as a mediating element, an area of transition from the garden to the house that invites family life alfresco. Once inside the house, there is a radical shift in the quantity and quality of light. The deep material palette envelopes you in a richness of textures and finishes that are achieved with minimal means and amplified by carefully placed paintings and treasured belongings.
The large white timber structure that replaced the original pergola mediates between garden and house.
Image: Robert Frith
The house sits unusually deep on the site, creating a courtyard-scale backyard that is defined by large mulberry trees that predate the house. This yard is remembered by all as a visceral space, a place of gathering and socializing,where the person wearing the white would always end up stained purple by falling fruit. The obscured siting of the house is telling of the private nature of the architect but, ironically, the small rear yard came to be known as a wonderful space for social gatherings. It is in conversations about the gardens that Margaret Way’s unique and substantial influence on the home is brought to life. Her affinity with the Western Australian landscape and endemic plantings, and her interest in local artworks, were a perfect fit for Darryl’s experimentations in the use of local (often rejected) materials – moves that were all highly uncharacteristic and progressive for their time.
Almost office-tower-like in nature, the plan is rational and extremely efficient. A three-by-three bay grid organizes and articulates all the main spaces in a logical sequence, placing all the service functions in the central bays and primary living areas to the north and south. The bedrooms and bathrooms are located upstairs, tucked neatly into the grid formation with the same organizational order. On the ground floor, the living areas establish strong relationships with the gardens to the north and south. These elevations have extensive glass and the exposed brick floors with face brick walls continue seamlessly from outside to inside and vice versa, blurring the threshold between spaces.
The house sits unusually deep on the site, with visitors entering along a pergola link past a series of courtyards.
The use of jarrah for windows, doors, structure, cabinetwork and ceiling lining produces a singular tonal foundation. Everywhere one looks, the exquisite furniture and artworks further unify the series of spaces. Although the house is small, grandness is achieved through generosity in volume, intimacy, warmth and beautiful moments of architectural simplicity that indirectly recall works by the great modernists. Way House is also an exemplar in achieving familial closeness. It seems that the immersive sensibility of the house has acted as a rich backdrop and encouraged a connectedness of experiences, binding together narratives across the decades that are fondly remembered by family and friends.
Largely due to Darryl’s reluctance to undertake any maintenance of the house over the course of his occupancy, as attested by his daughters, who lovingly reminisce on his repair work (“he was really good with black gaffer tape”), we are very fortunate that it remains almost entirely intact. It is a wonderful example of an architecture that pioneered modern design in Australia and influenced many young architects in Perth. It is a place that remains in many people’s minds long after spending time there, as it sits apart from the everyday composition many understand as “home.”
Darryl and Margaret Way lived in the house for the remainder of their lives and it remains in the family. It will undergo a renovation and addition in 2020 befitting the next generation of Ways.
Architect: Summerhayes and Associates
Project team: Darryl Way
Builder: J & I Plucis
Source
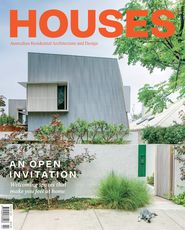
Project
Published online: 17 Feb 2021
Words:
Katherine Ashe,
Marco Vittino
Images:
Robert Frith
Issue
Houses, April 2020

