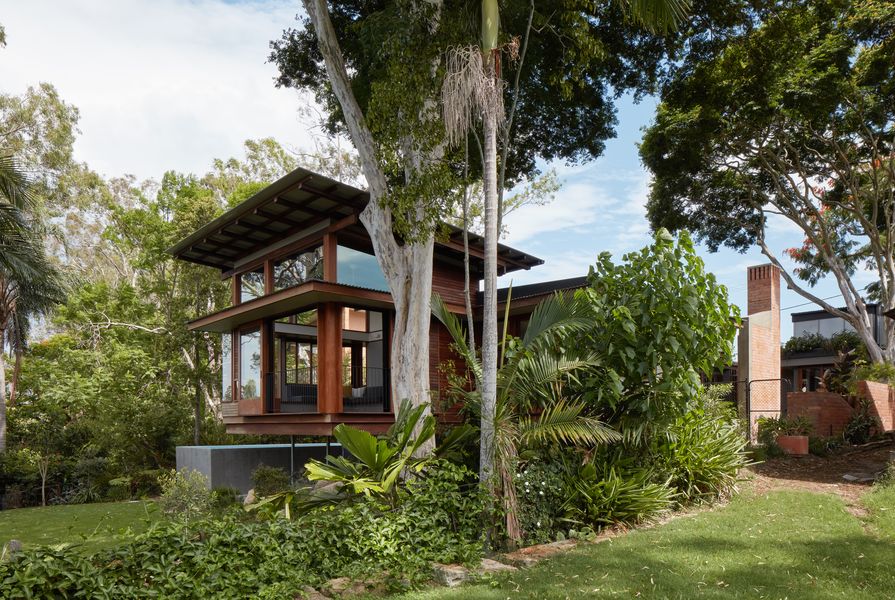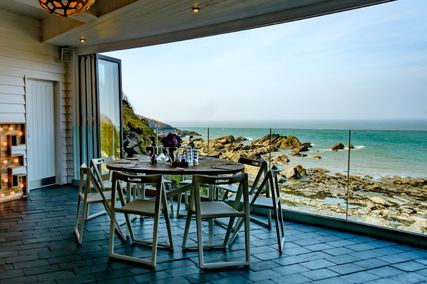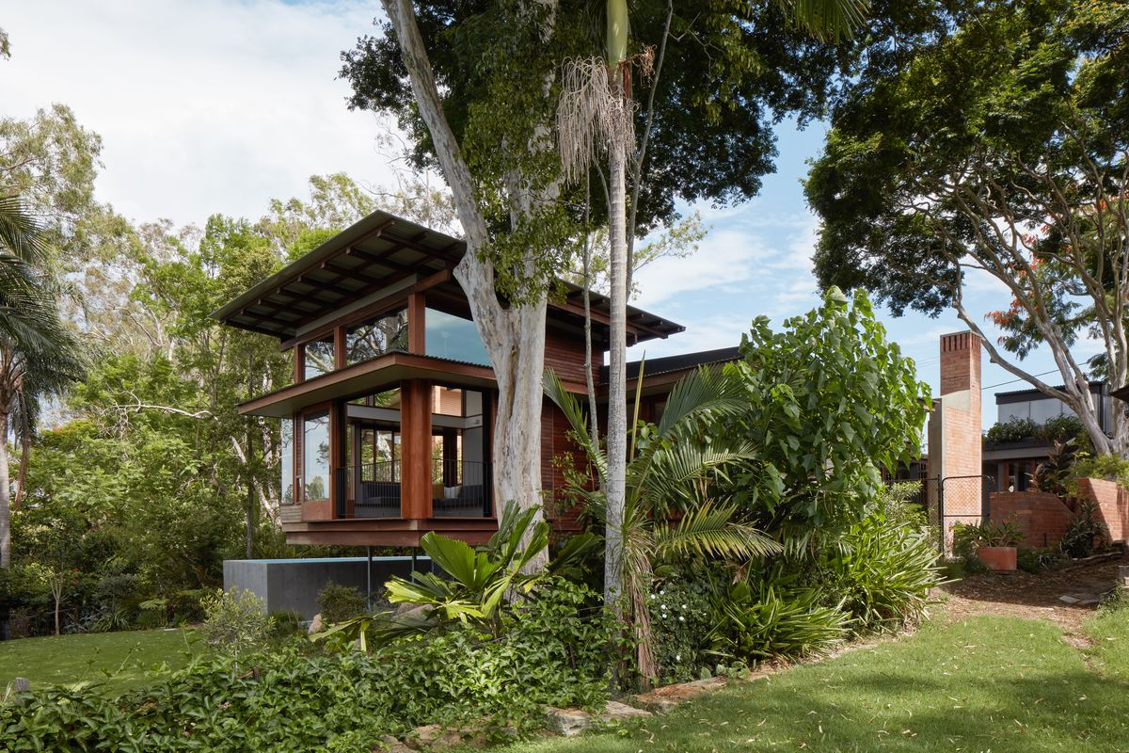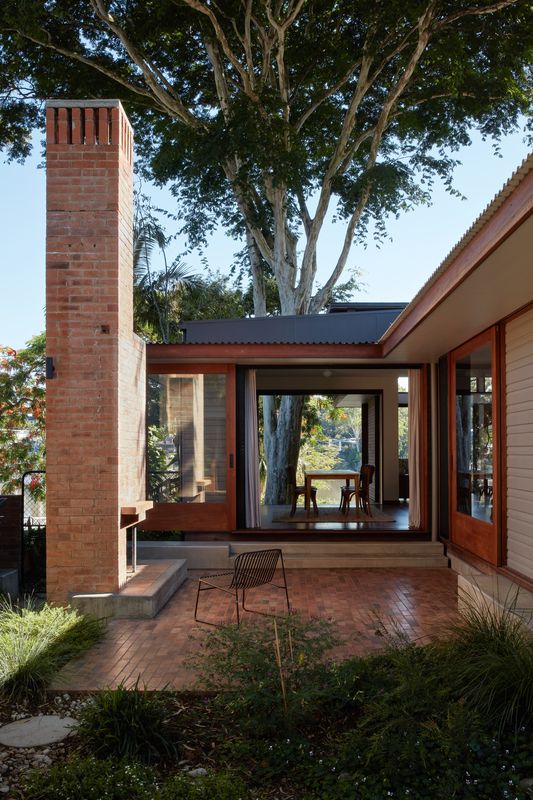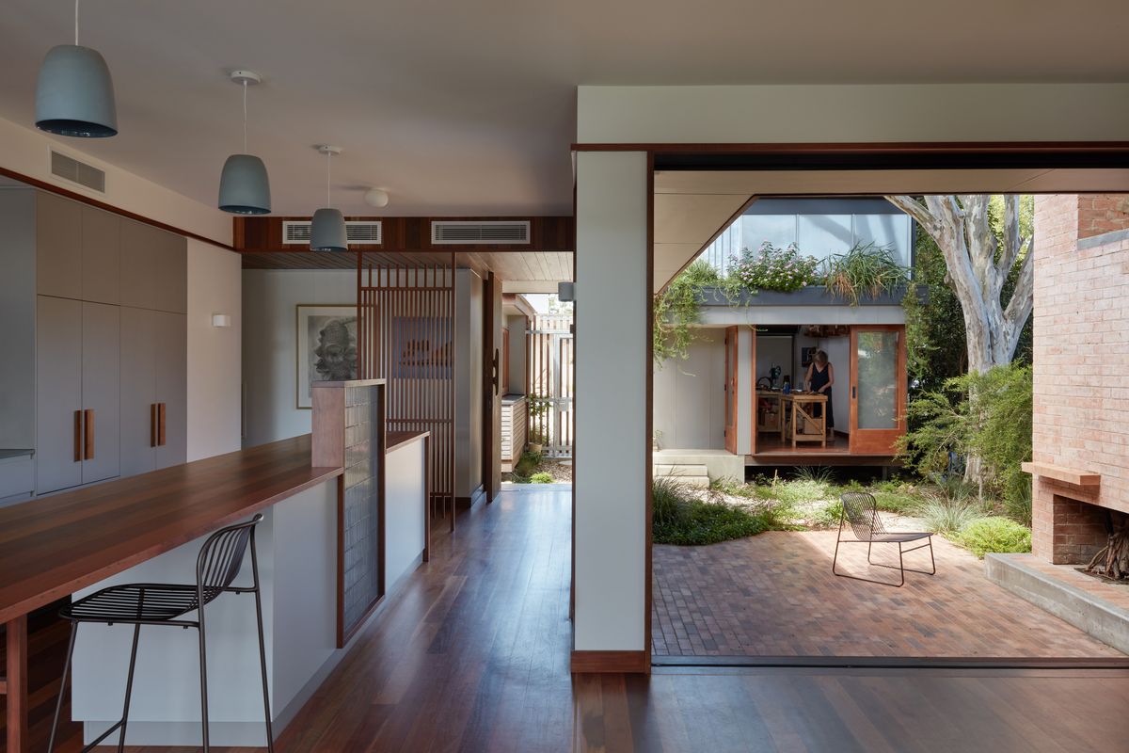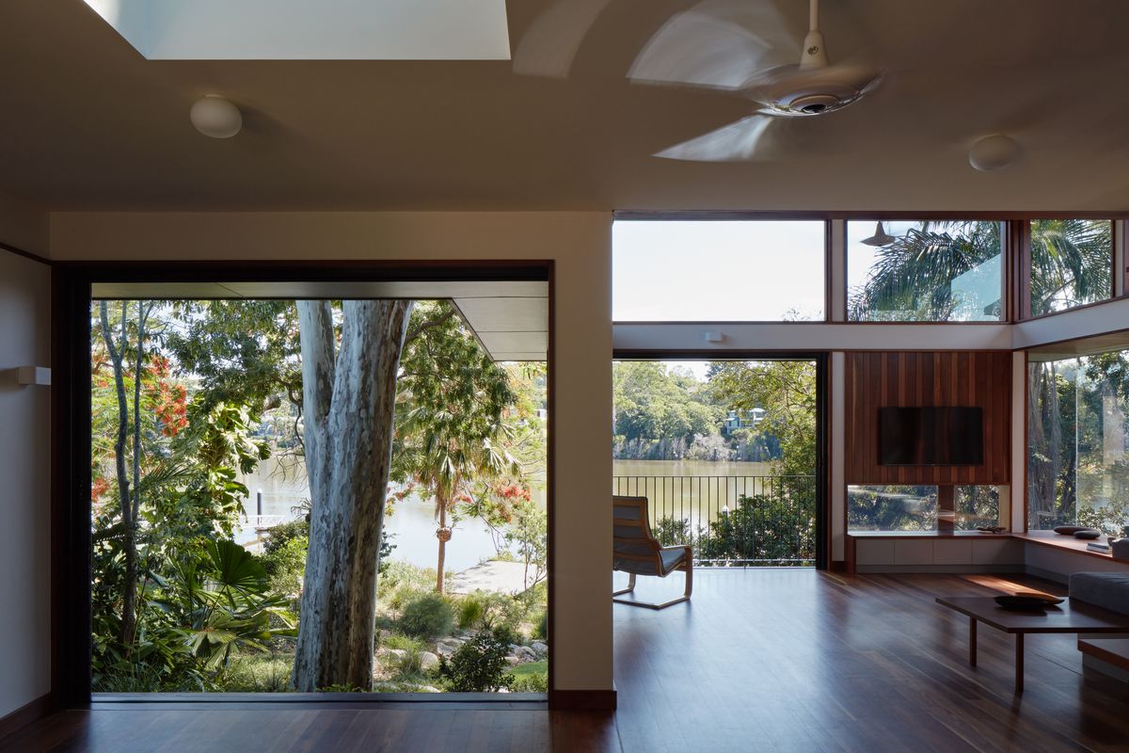Arcke principal Matt Kennedy’s creative journey with this riverfront site began as a careful study of a home designed by Kenneth Drewe in 1954. The first house built on the Indooroopilly reach of the Brisbane River at Chelmer, it became part of an enclave of mid-century-era homes that were built as new riverfront subdivisions opened during the 1950s. The home came on the market for the first time in 2018 and, drawn to its welcoming and understated character and lush landscape setting, the clients acquired it.
The initial brief to Arcke was to calculate whether to renovate or rebuild. As investigations progressed, it became clear that flood and termite damage had taken a severe toll on the structure, forcing the difficult decision to demolish and rebuild. The original house possessed “a modest footprint and sense of transparency that suited the location very well,” says Matt. Rebuilding became an opportunity to evoke and evolve these qualities, and to elevate the landscape setting that had drawn his clients to this place.
The fireplace of the old house has been adapted into an outdoor hearth.
Image: Christopher Frederick Jones
Matt and his team salvaged as much material from the original as they were able to. Quality hardwood bearers, joists and rafters and many bricks have been reused, bringing a material memory of that first river dwelling into the new configuration. And although the new house recalls the transparency of the original home and its connection to the river, the design deliberately avoids being defined by this singular aspect. Instead, Arcke has framed a multitude of views that shift from surprising, intimate vignettes to broad vistas.
With the help of an arborist, it was possible to preserve several mature trees. Organizing the plan around these trees brought the benefit of dwelling within a microclimate, beneath the green canopy. “It was about working with the existing landscape and context, and creating the new house as a cluster of small buildings, part of something much bigger – like tents around a campfire,” Matt explains. This permeability between building, site and neighbourhood context is a welcome contrast to the defensiveness often seen in contemporary homebuilding.
The brief included two workspaces – an office and a studio – which are closed to the street but well back from the boundary. Like sentinels, their battened walls subtly funnel visitors toward the entry gate. The studio is a freestanding pavilion for fine woodworking. It opens onto a beautiful informal garden courtyard designed by Prandium Studio beneath the spreading boughs of a mature leopard tree.
A courtyard and terrace provide sheltered outdoor space and visual connection between living and working zones. Artwork: Theresa Darmody.
Image: Christopher Frederick Jones
The garden courtyard gives onto a patio terrace. This significant outdoor living space, constructed from a blend of salvaged and new bricks, contains the 1954 fireplace, which has been restored in situ to become an outdoor hearth. The warmth of brick and fire is a tactile contrast to the lush riparian setting, and this sheltered space provides an alternative aspect for much of the house – particularly the dining and kitchen spaces that enfold it. Windows and doors can open the ground floor to both the river and the patio, allowing occupants to feel connected to the outdoors from the living space.
A datum of deep eaves stitches the whole together. Above and below this line, devices of spatial enclosure address the microclimate and varied aspects such that every interior space enjoys a distinct interaction with the context. “We thought a lot about sightlines and what you would see from different vantage points,” Matt says. The clients spend a lot of time in the north-facing living room, which projects out over the gently falling landscape, and this space reads as a little pavilion, its roof elevated from the rest of the house to gain views of the tree canopy. The interior experience is a beautiful play of timber framing and joinery, shaping the encounter with the gardens and the river beyond. The tactic of “eroding” the northern corners of this room – one as transparent fixed glass and the other as slide-away panels that allow the interior to become balcony-like – enables lateral views up and down the river.
According to Matt, identifying special moments on-site and working with the clients to integrate these into the house’s life was an essential part of the design process. Having a creative client was an additional delight. “They brought a powerful sense of aesthetics and understanding of the qualities of space. From the outset, we were having intuitive conversations about colour, light and materiality.” The client’s woodcraft can also be seen throughout the finished home, layering daily experience with moments of individual charm. One of these is the entry door handle, formed to reflect the bend of the river on which the house sits. Tactile and personal, this hand-carved handle makes a joyful contribution to the story of this place.
Products and materials
- Roofing
- Lysaght Spandek metal sheeting and Colonial WA gutter profile in Colorbond ‘Monument’
- External walls
- Grey ironbark timber cladding in Cutek Extreme CD50 oil and recycled and grey ironbark timber battens by Kennedy’s Timbers; KDHW chamfer board by Finlayson’s in Dulux Weathershield ‘Ricochet’; polycarbonate by Danpal in ‘Reflective Grey’
- Internal walls
- Recycled grey ironbark ceilings by Kennedy’s Timbers
- Windows
- Amoora hardwood frames by Architectural Timber Joinery in ‘Mirotone’; kitchen window glass by Viridian Glass in ‘Spotswood’ and ‘Cathlite’
- Doors
- Amoora hardwood frames in ‘Mirotone’ and recycled batten gate on steel frame in Cutek Extreme CD50 oil by Architectural Timber Joinery
- Flooring
- Eco flooring recycled grey ironbark by Kennedy’s Timbers in Fiddes Hard Wax Oil in ‘Silk’
- Lighting
- Lucciola wall light by Vistosi; Alluring LED Up and Down wall light by Lighting Collective; Dome pendant light by Mud Australia
- Kitchen
- Recycled glass benchtop by Betta Stone in ‘Atlanta Grey’; Box Bolero stainless steel double sink by Franke; recycled grey ironbark bench by Kennedy’s Timbers in Fiddes Hard Wax Oil in ‘Silk’; Fisher and Paykel integrated refrigerator; melamine joinery by Polytec in ‘Stone Grey’; Inax Yohen Border tiles from Artedomus; Smeg oven and induction cooktop in ‘Matt Black’; Falmec integrated rangehood; Icon mixer by Astra Walker in ‘Chrome’
- Bathroom
- Icon tapware and basin mixer by Astra Walker in ‘Chrome’; Vero ceramic basins by Duravit in ‘White’; Shark bath by Caroma; Fibonacci Road Trip terrazzo tile; ceramic tile from Ceramica Vogue in ‘Grigio’; Inax Yohen Border tiles from Artedomus; matt ceramic tiles by Unica Stone and Tile Boutique
- External elements
- Rectangular prefab concrete pool by Plungie
- Other
- Custom daybeds and living room couch upholstered by Warwick Fabrics
Credits
- Project
- River Hearth House
- Architect
-
Arcke
- Project Team
- Matthew Kennedy, Paul Violett, Kate Kennedy
- Consultants
-
Builder
Bluebird Design and Build
Engineer Northside Engineering
Landscape designer Prandium Studio
- Aboriginal Nation
- River Hearth House is built on the land of the Turrbal and Jagera people.
- Site Details
-
Location
Brisbane,
Qld,
Australia
Site area 879 m2
Building area 187 m2
- Project Details
-
Status
Built
Completion date 2022
Design, documentation 18 months
Construction 16 months
Category Residential
Type New houses
Source
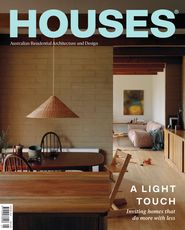
Project
Published online: 6 Oct 2023
Words:
Sheona Thomson
Images:
Christopher Frederick Jones
Issue
Houses, October 2023

