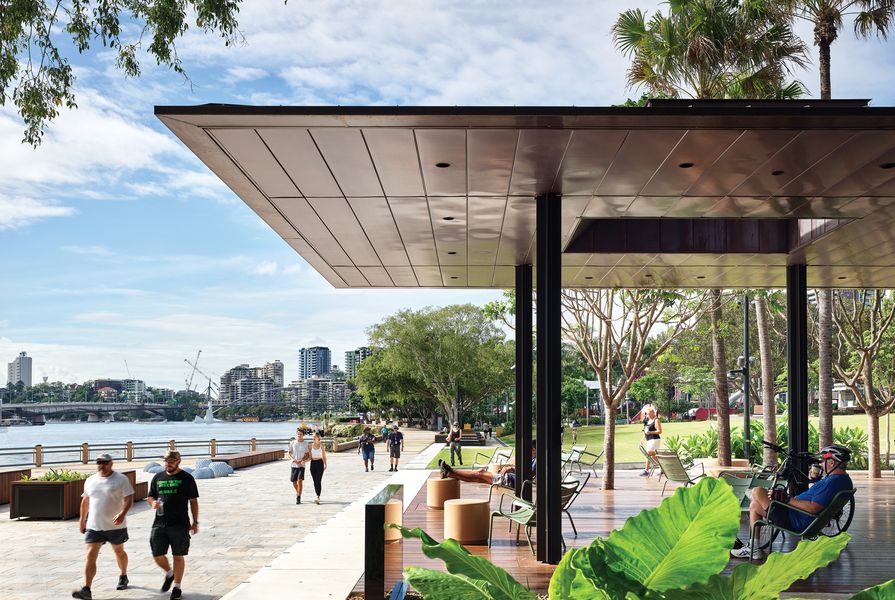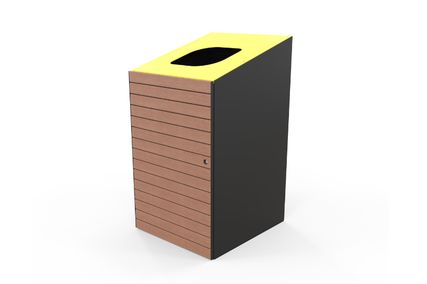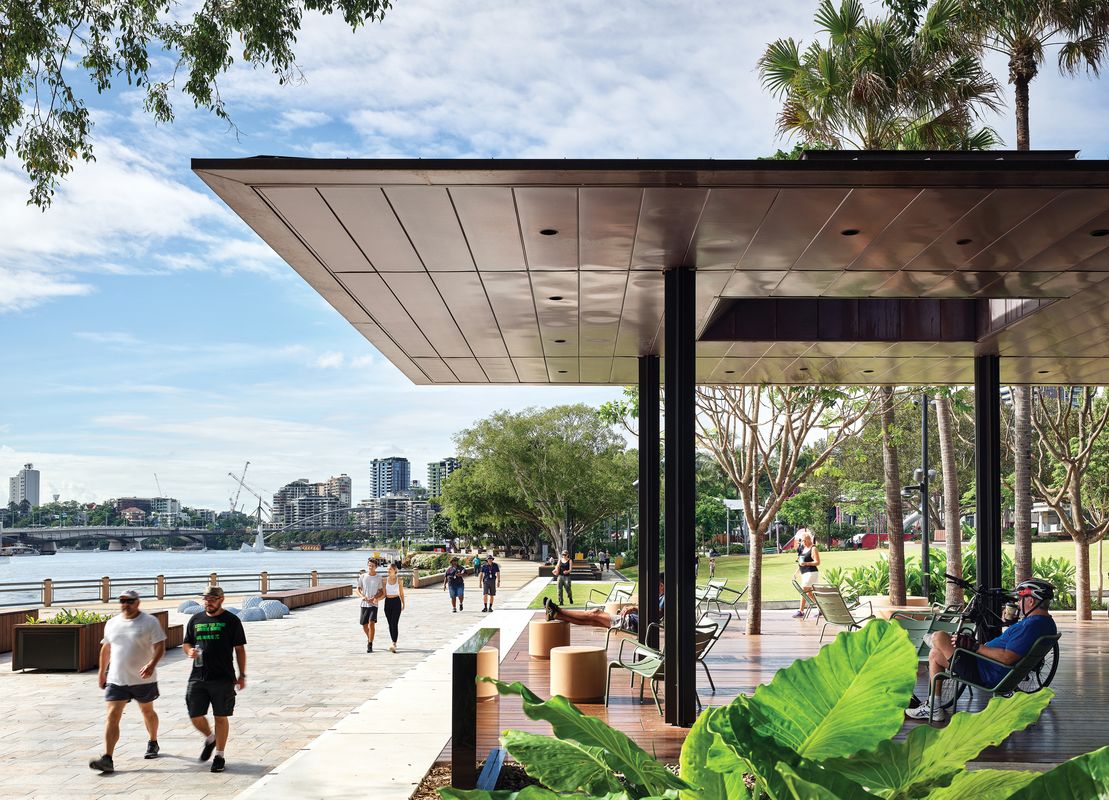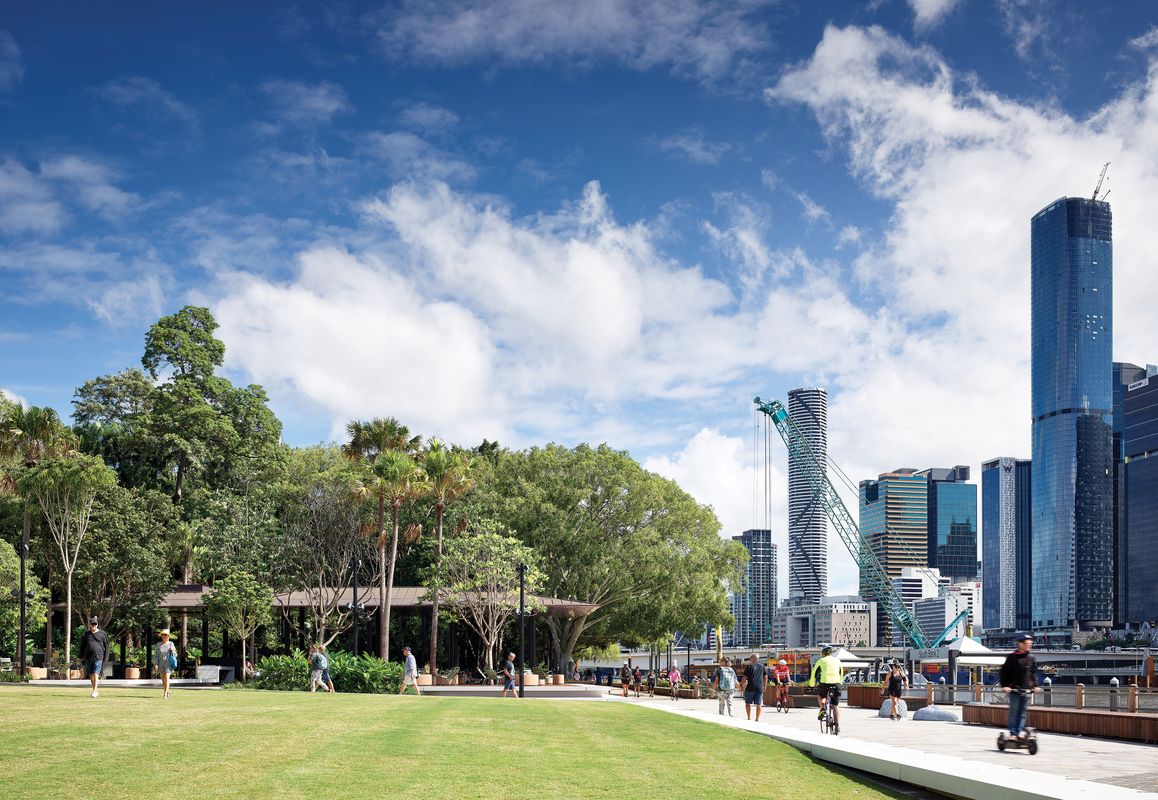For more than 30 years, South Bank Parklands has held a special place in the hearts of Queenslanders. Emerging out of Expo 88, an event that redefined the way Brisbane saw itself as a city, the Parklands has evolved to become a place that brings the community together at the river’s edge. (“Suddenly Brisbane had a promenade and a place from which to view the spectacle of the city,” wrote Louise Noble in Architecture Australia in 2001.) Today, it is one of Brisbane’s iconic destinations and is synonymous with the city. It provides a critical counterpoint to the dense urbanity of the CBD. An estimated 14 million people visit it each year for respite and relaxation, play and performance, and access to contemporary culture and events. Within the context of this rapidly urbanizing city, the Parklands enables visitors and locals to curate their own urban experience.
Prior to European settlement, the Brisbane River’s south bank was a meeting place for the Traditional Custodians of the land, the Turrbal and Jagera peoples. The area became the focus of early European business in the nineteenth century, before floods shifted activity to the higher ground north of the river. The neighbourhood fell into progressive decline until the 1970s and ’80s, when the creation of a river edge park, the establishment of the Queensland Cultural Centre and Expo 88 put community and culture at the heart of regenerative strategies for the area.
Above the sunken grotto, a pergola supports a changing display of native flora species, extending South Bank’s rainforest.
Image: Scott Burrows
Under the continuing stewardship of the South Bank Corporation, the 17-hectare public riverfront continues to evolve, guided by a vision “to be a world-leading urban precinct that welcomes, engages and inspires.” A consistent thread in this evolution has been a focus on community and the regenerative repurposing of space in response to the city’s changing needs. Riverside Green is the most recent thread to be stitched into the fabric of this vital waterfront landscape. Located at the heart of the Parklands, it embraces the opportunities of the city’s subtropical climate and creates a platform for outdoor life.
The Green grew from the ruins of restaurant buildings that had sat empty since a flood in 2011. The solidity of the old structure obstructed views between the city and the river, and it disrupted the flow of pedestrians and cyclists along the busy riverfront promenade. The bold decision to remove this structure opened up opportunities for the client and design team to reimagine the role of this central space within the park and its city context. Where the closed form of the previous structure created a visual and physical pinch point, the delicate architectural columns of the elegant new pavilion – and mature tree trunks – frame a sequence of open and highly adaptable outdoor rooms set back from the promenade.
Riverside Green’s success lies in the harmony created between the structure, the natural landscape and the flexibility of the space. A profoundly respectful conversation between architecture and landscape is evident in its design. The copper-clad pavilion emerges from the lush subtropical rainforest, and new trees have been planted to extend the established urban tree canopy. Investing in timeless, natural materials – the use of light, verdant landscape elements, copper, timber and stone – has paid dividends.
The pavilion’s copper canopy reflects light from the river and the surrounding foliage.
Image: Scott Burrows
Through the day, light from the river and dappled colours from the surrounding foliage are reflected in the pavilion’s copper canopy, lending the sense of sitting in the shade, beneath a tree, by the water’s edge. This effect would not have been possible had the pavilion’s walls been enclosed.
The project effortlessly works with the landforms. The change in level between river and bougainvillea-draped Grand Arbour is used to create a sequence of habitable terraces that look out over and step down to the promenade. These terraces are connected by a meandering, graded footpath that delivers equitable access without fuss or fanfare.
Opportunities to curate the space appear to have been fundamental considerations of the design. Movable furniture enables visitors to arrange their own urban living room and create a public space that is genuinely democratic. A sunken grotto nestled at the edge of the established rainforest and framed by a vine-covered pergola will be used to display a changing exhibition of Brisbane’s domestic and endemic flora species. An artwork by Elisa Jane Carmichael, a Ngugi woman from Quandamooka Country, etches the line of an old creek back into the contemporary city and tells a little-known story of South Bank’s history. At night, a sophisticated use of light and darkness animates the space, giving it extra drama, colour and dimension.
Riverside Green is equally capable of hosting a major cultural event for more than a thousand people, who can spill out onto its generous riverside lawn, as it is of offering an intimate spot for a lone occupant to watch the world go by. The way the space is used reflects the changing rhythms of the city around it. Early-morning visitors typically sit alone or in small groups, moving chairs close to the river or to a good vantage point to watch the steady flow of joggers, walkers and cyclists along the promenade. As the day goes on and heats up, people retreat under the pavilion and tree canopy, seeking shade. Groups get larger. Some use the tables to conduct business and as outdoor meeting rooms. Families and friends gather for lunch and then dinner. (Meals might consist of a homemade picnic or a chef-prepared feast delivered to order by cycle courier.) This simple structure of sequenced spaces performs as civic verandah, cafe, restaurant, office and theatre, easily adapting to the changing needs and desires of its users.
Movable furniture contributes to the adaptability of the space, which can host large gatherings or solo visitors.
Image: Scott Burrows
The opportunity for the community to curate its own experience appears to have strengthened the sense of pride in and care for the space. There has been very little damage or vandalism. Both client and design team reflect on the fact that the 2011 flood closed the previous building forever. In contrast, during the recent 2022 flood, Riverside Green was closed for just one month, with not a single piece of furniture lost, thanks to the efforts of community members and the South Bank team. This event also demonstrated that the openness of the building, and its restrained palette of quality materials, have created a place that is more flood-resilient than the previous structure.
Successful cities are dynamic places, and how we use them directly reflects our changing values and desires as a community. Thriving cities that “welcome, engage and inspire” foster community pride and become destinations on global travel itineraries. All involved in the conception and creation of Riverside Green are to be commended for crafting a space that seamlessly weaves together built structure and landscape to create a public place that puts the dynamic lifestyles of its community at its core.
Credits
- Project
- Riverside Green
- Architect
- Hassell
Australia
- Project Team
- Daniel Kallis, Kevin Lloyd, David Gowty, Chantel Antony, Matthew Moore, Kevin Hu, Clayton Bray, Zoe Kudeborg, Hani Hashim
- Landscape architect
- Hassell
Australia
- Consultants
-
Arborist
Arbor Australis
Art consultant Urban Art Projects
Artist Elisa Jane Carmichael
BCA and access consultant Certis
Builder Woollam Constructions
Building surveyor Land Partners
Civil and structural engineer Bligh Tanner
Irrigation Edwards Irrigation
Lighting Speirs Major Light Architecture, Integral Group
Mechanical, electrical and hydraulic services Integral Group
Project manager South Bank Corporation
- Aboriginal Nation
- Built on the land of the Turrbal and Jagera peoples.
- Site Details
-
Location
Brisbane,
Qld,
Australia
Site type Urban
- Project Details
-
Status
Built
Completion date 2022
Category Public / cultural
Type Public domain
Source
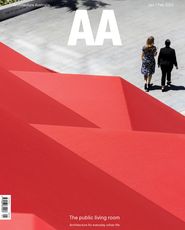
Project
Published online: 6 Feb 2023
Words:
Cathryn Chatburn
Images:
Scott Burrows
Issue
Architecture Australia, January 2023

