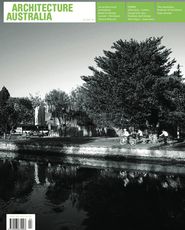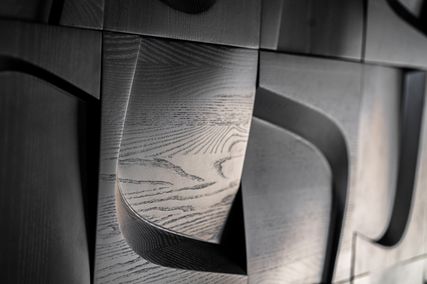Review Laura Harding
Photography Brett Boardman
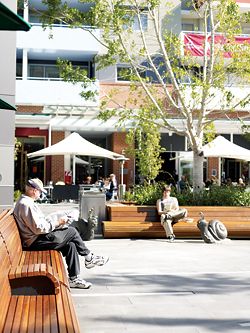
Rouse Hill town square looking west towards the Rise Apartments.
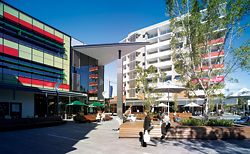
The town square looking toward the restaurant and entertainment precinct, with the library on the left.
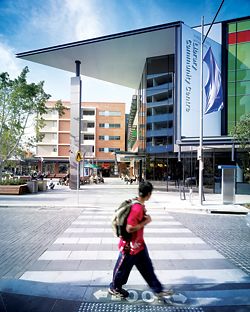
The Vinegar Hill Memorial Library and Rise Apartments anchor the town square.
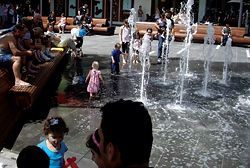
Interactive water feature in the town square. Photograph Oculus Landscape Architects.
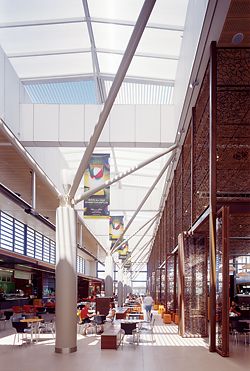
The food court looking towards White Hart Drive.
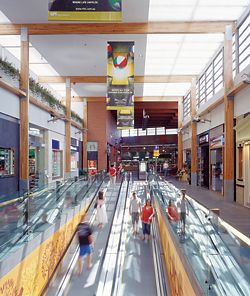
Different identities are established in each of the quadrants through colour, materials, finishes and textures.
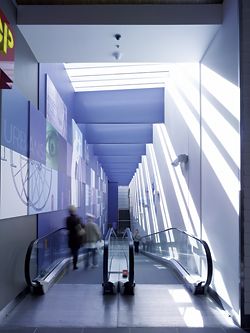
Colour and light are maximized to provide identities to car park entries.
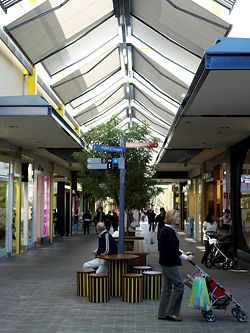
Retractable fabric roofing along main pedestrian loop provides weather protection.
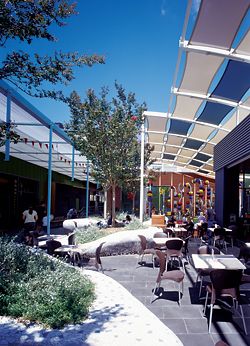
The “backyard”.
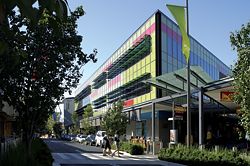
Civic Way looking north toward the town square. Photograph by Rowan Turner.
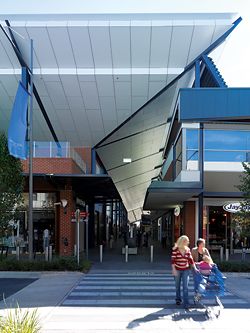
The entry to a pedestrian loop at Main Street.
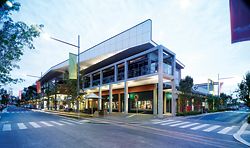
View at the intersection of Civic Way and Main Street, showing the integration of education and retail components.
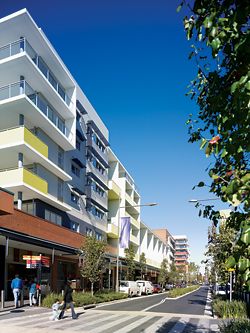
View down Main Street, showing the integration of apartments and retail premises.
Traditionally, places of exchange and commerce were an intoxicating assault of olfactory, visual, thermal and aural stimuli. Mercantilism was embedded in urbanity, being integral to the daily lives of the citizenry and the political and cultural life of the city. Yet contemporary retail culture instinctively withdraws from the urban realm that sustains it. It studiously fabricates the illusion of diversity, vitality and abundance in environments with relentlessly stable temperatures, static artificial lighting and the unyielding banality of terrazzo, gyprock and paint. It is difficult to contemplate any contemporary program that is geared to resist the essential, human preoccupations of architecture and urbanism so fundamentally.
Consider, then, the task facing Allen Jack + Cottier, Rice Daubney and Group GSA Sydney in 2003, when they became involved in the design of the Rouse Hill Town Centre in Western Sydney. They were asked to create not a retail precinct but a “town centre” – and a privately owned and operated one at that. The program included a mix of retail and entertainment uses, commercial office spaces, a public library, a community centre, communal gathering spaces and housing. It required the architects and the project stakeholders to confront many contentious issues regarding contemporary retail practices and the nature of public and private space in the urban realm.
In the first instance, the multiple agendas and expectations of Lend Lease in joint venture with GPT property group, the Department of Planning and Landcom had to be grappled with. There was an established masterplan for the site and a diagram for the layout of the town centre that envisaged the anchor tenants occupying the corners, a loop of pedestrian circulation that linked them directly to each other and cross streets that divided the centre into legible quadrants. While this overall structure was a given, the physical and architectural qualities of the spaces were open to debate. There was a desire by some parties for the complex to be completely enclosed, in accordance with established retail practice, and a push by other project stakeholders to pursue an entirely open-air, traditional high-street model. A mix of pragmatism and cunning eventually broke the deadlock. The architects sifted through the program to identify those areas that required complete enclosure and areas where openness was possible, and mapped potentials for all the possibilities in between. The spatially homogeneous models of the stakeholders were fused into an infinitely more rich and complex gradation of exposure and shelter.
Lingering concerns of the stakeholders about the openness of the model were calmed by the perceived objectivity of science. Detailed climatic modelling by Cundall Australia became an integral part of the spatial resolution of the building, as its form was tested and retested to carefully manage the inclusion and exclusion of sunlight and breezes from retail spaces and pedestrian areas throughout the yearly weather cycle. The architects note that the building includes many sophisticated environmental systems (the centre has forecast a twenty-five percent reduction in its ecological footprint compared to a standard regional New South Wales shopping centre) but that it was very basic and pragmatic climatic responses that were critical to the environmental outcomes and offered complementary architectural opportunities.
While the science reassured the stakeholders and facilitated the finetuning of quantifiable environmental factors, the project also explores many more subjective and architectural complexities in relation to the development of its cross-section. It is a commercial reality that the layout and forms of the anchor tenants’ spaces are set in stone, so the architects concentrated their energies on civilizing the edges – prioritizing the spaces between and around them. Unlike in standard retail models, pedestrian pathways are not planned as unimpeded, uniformly wide vistas from retail anchor to retail anchor. The cross-section and alignments are incidentally squeezed, cranked and shifted. The section is worked and worked and worked. Paths between shopfronts protected from western sunlight with awnings and vertical shading bleed into areas protected by overhanging frameworks of adjustable fabric awnings configured en masse – as the enclosure incrementally adjusts to its shifting solar orientation. These tautly proportioned spaces then open into generous courts with oversailing canopy roofs that temporarily tame the sunlight. The section is then reigned in, tightened up and takes off again, to timber-framed clerestory-lit spaces, shaded paths squeezed into tight, thin masonry arcades that offer views towards a hidden garden at the upper library level before being released into the primary civic square, an external sunny court that flanks the library entry and occupies the intersection of the project’s streets. Shoppers are not offered an easily digestible sense of the whole, but an episodic experience of the different parts of the centre that is actively discovered and characterized by seasonal climatic variations. Links to future urban elements in the remaining stages of development are also anticipated – setting up sight lines to adjacent public parks, streets and heritage structures that will eventually extend these routes into the broader suburban fabric.
The project’s streets shift up in scale, revealing shop-top housing ranging from three to six storeys. Apartments are a building type that the development industry has always dismissed in outer suburban areas on the assumption that there is uniformity of desire among the “great unwashed” for a turfed block with a project home. Finally someone has tested this assumption and found it wanting – rousing cashed-up empty-nesters, keen to relocate to smaller dwellings in an area that is proximate to their established social network, that offers the convenience of public and commercial services and an energizing sense of civic and public connectivity.
The architects reflect that the term “diversity” was used by all parties on the project, but had a radically different connotation and meaning to each. For the stakeholders, diversity equated to a buoyant, ceaseless and eclectic architectural language. For the architects, a more consistent architectural palette with spatial and environmental “diversity” was sought. This was a source of debate throughout the project, with client, stakeholders and architects “pounding the pavement” together – walking King Street in Newtown, Oxford Street in Paddington, the high street in Katoomba and even researching Santorini in Greece in an effort to understand and balance these tendencies. Look carefully at the photographs. You might on a cursory glance dismiss it all as looking quite familiar – but it is not. How frequently do you see contemporary retail spaces with expressed structure? Where the weighty, permanence of it is allowed to meet the ground, to disrupt and modulate the retail frontages? Where brick, timber and materials with identifiable human scale are used? The balance is not entirely resolved, but at its best moments the architectural framework is confident, muscular and tough, allowing the tenants themselves to individualize and “diversify” parts of the project. The project has gone a long way to recalibrating the fundamental disjunction between retail’s obsession with newness, variability and obsolescence and the solidity and permanence associated with public spaces.
The burning issue of the Rouse Hill Town Centre inevitably involves the private ownership of public space. Can a place have the audacity to call itself a town centre if it is privately owned? It is obvious that the ideal scenario for the Rouse Hill Town Centre would have been for the thoroughfares and streets in the project to be vested in public ownership – but the context of contemporary retail development in outlying suburban centres is far from ideal. In almost every town and city in Australia retail spaces devour public space for their own private benefit. The process of “civilizing” retail architecture and reconnecting it to the urban realm requires an enormous cultural shift – and architects who are willing to roll up their sleeves and weigh in in less than perfect circumstances to agitate for incremental change. At Rouse Hill, issues of ownership were predetermined and, therefore, completely outside the realm of architecture. What was within its grasp was the physical reality of the project on the ground – and every move possible has been made to ensure that this private realm offers itself generously and with public-mindedness. Unlike the countless number of internalized malls scattered across New South Wales, Rouse Hill’s physical structure and architectural character could easily see the streets and interstitial spaces reclaimed as “official” public space, should the opportunity arise in future. This won’t satisfy purists, but in the realm of commercial reality, it is much more likely to effect the change they are looking for than clinging to lofty ideals.
Increasingly in architecture, change needs to be cajoled, teased, leveraged, eked and drawn out one painfully slow project at a time. The experimental merging of public and private programs at Rouse Hill has not undermined the physical qualities of the public domain but, in fact, has served to enrich both the public and private realms. The critically important final stages of the town centre are yet to appear – the ones that will complete the architectural project, wrapping the rear of the prosaic, barn-like forms of the retail giants with an additional layer of commercial, retail, housing and public spaces that will finally see them embedded and will give the project a mature public face. At that point, the Rouse Hill Town Centre will be the suburban retail model to beat.
Laura Harding practises with Hill Thalis Architecture + Urban Projects.
ROUSE HILL TOWN CENTRE, SYDNEY, NSW
Architect
Rice Daubney, Allen Jack + Cottier and Group GSA—design directorate Keith Cottier (AJC), Stephen Pearse (GSA), Susanne Pini (Rice Daubney). This collaborative project involved many contributors, including over 75 designers from the three practices.
Landscape architect
Oculus.
Urban designer/planner
Civitas Urban Design and Planning.
Interiors
Idiom Design Practice.
ESD consultant
Cundall Australia.
Structural
Hughes Trueman and SCP.
Civil
Hyder Consulting.
Electrical
Connell Wagner.
Hydraulic
SEMF.
Mechanical
GPT.
BCA consultant
McKenzies Group.
Acoustics
Renzo Tonin Group.
Access
Morris Goding Accessibility Consulting.
Fire services
Warren Smith and Partners.
Fire engineering
CSIRO.
Planning
BBC Consulting Planners.
Graphics
Emery Associates.
Traffic
Masson Wilson Twiney.
Water wetlands environmental consultant
Patterson Britton.
Wind engineering
University of Sydney.
Builder
Bovis Lend Lease.
Client
GPT.

