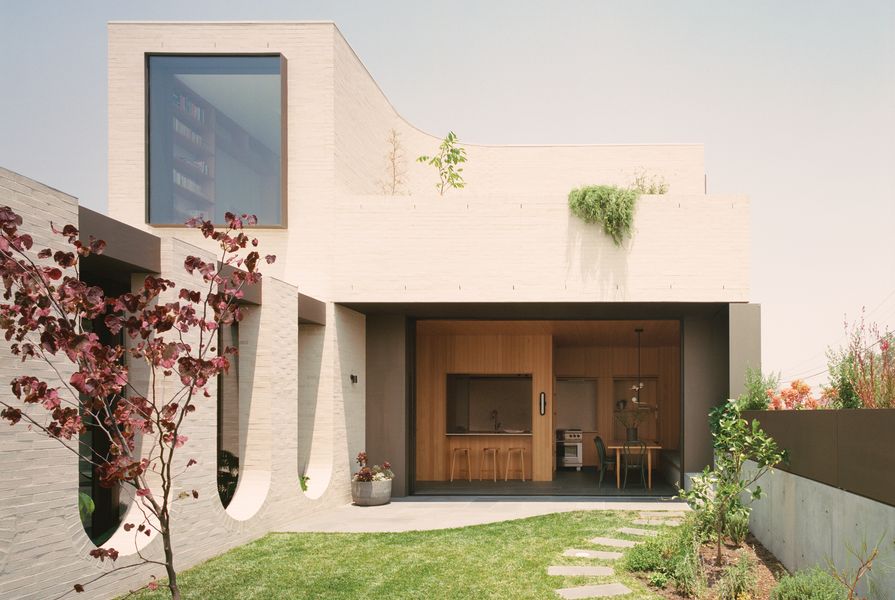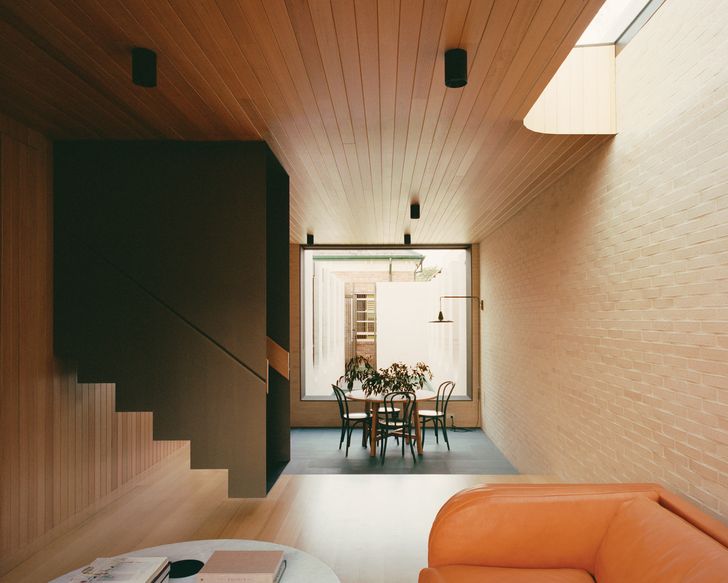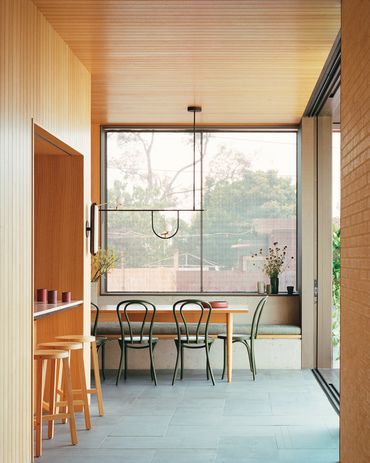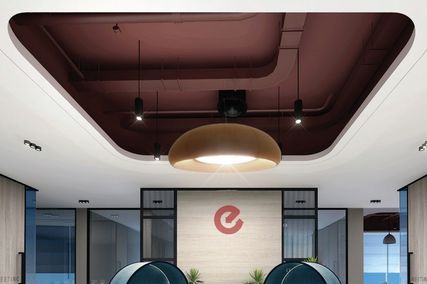Marking the threshold between old and new in this lyrical family home, on the crest of Melbourne’s Ruckers Hill, is a vivid story of place etched in stained glass. At the base of the scene, depicted in section, murrnong sprout from the earth, their sinewy stems topped with bright yellow flowers. Arching above them are glazed lemon tree branches, hanging heavy with fruit and abuzz with fat native bees. These emblems foreground an image of the city skyline as it exists today, serving as a signature of time.
This stained glass window by artist Nadine Keegan, newly commissioned by the owners of Ruckers Hill House, marks the point of transition from the existing red brick Edwardian house to the sculptural rear addition. Its inclusion and placement reflects how Studio Bright approaches every new project. The glass artwork is a small gesture that acknowledges the cultures that have been supported by this place throughout history – from the Wurundjeri people, who are the traditional custodians of the land here, to the Greek and Italian families, who have palpably shaped the surrounding suburb since the mid-twentieth century. “More and more, when working with heritage houses, we want to recognise the deeper heritage of a place,” explains Mel Bright, director of Studio Bright.
Each room is scaled for family life: hardworking, fit for purpose and edged with nooks and benches.
Image: Rory Gardiner
That acute awareness of context – both the built and natural environments, and the cultural palimpsest that isn’t so immediately apparent – is legible at Ruckers Hill House. Taking advantage of the opportunity to engage with the neighbourhood via its corner site, the home’s long western boundary has been considered as a key interface with the street. The new concrete wall that runs the length of the boundary is punctured by a secondary entrance gate, which opens onto a walled garden, inviting a less formal introduction to the home. The wall’s fluted texture echoes the corrugated iron fences typical of the area and, topped with elevated planters, it will vegetate an otherwise hardscaped street corner. Along with the plantings, a bronze mesh veil to the dining space allows the visual rhythm and audible hum of activity from within the home to filter through to the street with subtlety. There is a sense of civic generosity in the treatment of this edge – “beyond the individual project brief, there’s always a larger client, and that’s the city or community,” says Mel.
This ethos of making smaller projects do big things translates into a home that displays the material and spatial nuance normally reserved for civic and cultural buildings. Described by Mel as “a house of many rooms,” Ruckers Hill House comprises two distinct masonry buildings joined by a cloistered colonnade. Composed of inverted brick arches, the colonnade serves as a wall to the courtyard garden – the most public “room” of the house. It also frames the edge of a swimming pool that is more akin to a Roman bathhouse than a suburban backyard. Mel remarks that “it’s a house with civic ambitions,” although it doesn’t beget unnecessarily oversized spaces. Instead, each room is appropriately scaled for family life: layered, hardworking and fit for purpose, and edged with nooks and benches for idleness or gathering.
Victorian ash lining boards used throughout the addition bring a sense of intimacy to the kitchen space.
Image: Rory Gardiner
Just as a public building may be designed to support the expression of culture, this house celebrates and supports the culture of the family who lives there. Every room of the house is imprinted with the delightful character of the owners and their three children. In the existing house, the bedrooms have been newly painted in an array of colours – blue, green, and “Richmond Tigers” yellow – to reflect personality. The main bedroom is awash with pattern, pinks and plush crimson carpet. A deep teal wardrobe and linen drapery create texture and delight that is in no way generic. The same approach is taken in the bathrooms, where Studio Bright has designed colourful freestanding vanities that are sturdy enough to absorb the jostling of the family’s morning routines. In the family bathroom, the sink is a singular oversized trough, with three faucets for the children to use, shoulder-to-shoulder in synchrony.
Such details give material form to family customs – an approach that is continued in the addition, where the home’s main living spaces are now located. In the kitchen, an operable mesh screen shuts down the galley, officiating the evening’s announcement that the “kitchen is closed.” The lounge room, equipped with a wall of joinery housing a record player and vinyls, is a dedication to a shared love of music. Here, a stage-like timber plinth caters to the unbridled theatricality of the family’s small performers, who make use of the heavy, wool curtain and suspended steel stair to heighten the drama. On the upper floor, overlooking the pool, is a north-facing reading room; it provides for a love of books befitting the owner’s librarian vocation.
At the home’s topmost point, a small bar services twin balconies bordered by rooftop gardens, offering places from which to contemplate views to the city and over the Northcote roofscape. These views contextualize Ruckers Hill House as a part of something larger and serve as a reminder that every small project has a role to play in the wider suburb or city.
Products and materials
- Roofing
- Lysaght Klip-lok roof decking in Colorbond ‘Surfmist’
- External walls
- LOHAS Nilo Rustic bricks; off-form concrete, corrugated
- Internal walls
- Australian Sustainable Hardwoods Goodwood lining boards Windows and doors: Capral 900 aluminium sliding doors in dark bronze
- Flooring
- Perini honed bluestone internal tiles; Australian Sustainable Hardwoods Goodwood Victorian ash floorboards
- Lighting
- Artemide Yanzi suspension pendant in brass; Criteria Collection Circuit light in blackened brass; Havit Tivah external wall light from Richmond Lighting; Brightgreen D900 ceiling lights from ECC Lighting; Crisp frosted wall lights by Rich Brilliant Willing from Living Edge; Oty Light POP P04 downlights; vintage Stilnovo wall light from Nicholas and Alistair
- Kitchen
- Fibonacci Stone Pavlova terrazzo benchtop and splashback; Australian Sustainable Hardwoods Goodwood Victorian ash joinery; Wolf freestanding oven; Qasair rangehood; Armando Vicario Luz Gooseneck pull-out mixer from Abey
- Bathroom
- Artedomus Antilia tiles; Inax Sugie Hanten mosaic tiles in ‘Grey’ Heating and cooling: Hydronic slab and wall heating; evaporative cooling Other: Schiavello Toro table and stools; KFive and Kinnarps Walsh Street dining table; Thonet No. 18 dining chairs; Grazia and Co Harvey curved-arm sofa and swivel armchair; Willie Weston cushions; Grazia and Co Ivy coffee table; Instyle Feel curtains in ‘Splendid’
Credits
- Project
- Ruckers Hill House
- Architect
- Studio Bright
Melbourne, Vic, Australia
- Project Team
- Melissa Bright, Robert McIntyre, Todd de Hoog, Emily Watson, Pei She Lee, Maia Close
- Consultants
-
Builder
4AD Construction
Engineer Meyer Consulting
Landscape architect TNLA and Rachel Freeman
Landscape installation MJR Landscapes
- Aboriginal Nation
- Ruckers Hill House is built on the land of the Wurundjeri people of the Eastern Kulin nation.
- Site Details
-
Location
Melbourne,
Vic,
Australia
Site type Suburban
Site area 519 m2
Building area 331 m2
- Project Details
-
Status
Built
Completion date 2019
Design, documentation 12 months
Construction 18 months
Category Residential
Type Alts and adds
Source
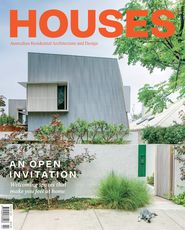
Project
Published online: 21 Jan 2021
Words:
Gemma Savio
Images:
Rory Gardiner
Issue
Houses, April 2020

