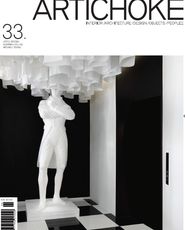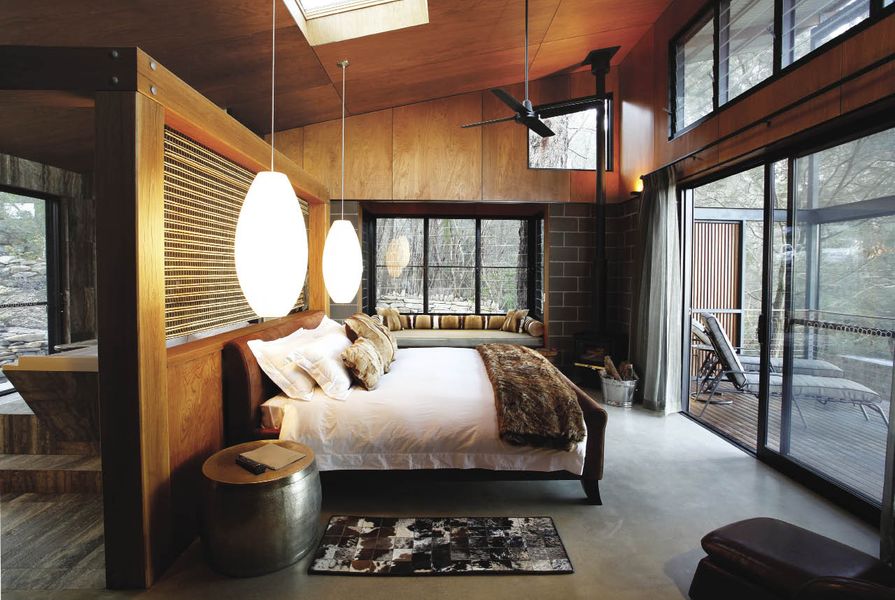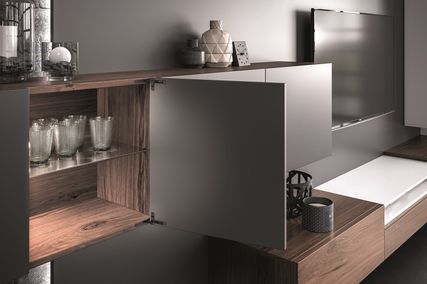Standing on the terrace at Sangoma Retreat in the foothills of the Blue Mountains, it’s hard to believe that this majestic site was once occupied by a semi-fortress complete with moat and bunker. What was heavy and inward looking is now open and light, as an elegant steel and glass structure rises from the bush, exposing the sweeping views below. Fortunately for weary city-dwellers, this is not only the home of former art consultant Michael Podles and stylist Zenga Butler, but also a luxury retreat.
“We used to own a weekender in the area and jumped at the opportunity to purchase the plot when it came up for auction,” explains Podles. “Seeking a dramatic lifestyle change, the site ticked all the boxes. We wanted to fuse the tranquillity of country life with the pleasure of entertaining people in a relaxed setting. Building a retreat seemed like the perfect match.”
For two years during construction, the pair operated out of a tiny caravan, collaborating with architects and a team of local builders. “We had a clear idea of what we wanted, but tight planning laws, restricted access to the site and a change of architects meant a longer process,” says Podles.
The main house provides a variety of public spaces with a wide range of furniture and artefacts.
Image: Richard Weinstein
The duo are justifiably proud of the secluded lodge which is defined by four buildings: the main house and three mini-lodges sensitively placed in the landscape. “We were greatly influenced by Glenn Murcutt’s work,” Podles explains. “It’s become an almost classic Australian response to designing in a rural context. His use of simple materials and practical design really resonated with us.” With Murcutt in mind and a restricted budget, the owners settled on a simple and cost-effective materials palette of steel, glass, corrugated roof sheeting and raw concrete blockwork. A potentially cold selection, but teamed with personal and rich interiors, the combination is anything but chilly.
Walking up the landscaped drive toward the main house, a glimpse of the entertaining space comes into view. The dining room marks he centre of a double volume space with views to all sides of the property. A few short steps lead to the intimate lounge area which is mapped out with oversized furniture and innovative light fittings, many of which the duo designed themselves. The two up-lighters are salad bowls, painted black, and retro-fitted with low energy lamps, while the dining table chandelier is composed of painted and punctured metal tubing fitted with LEDs and hung with wire from the ceiling.
The couple spent many months curating the spaces, including a lengthy buying trip to their native South Africa. “While the lodge is distinctly Australian in context and design, it is South African in spirit,” says Podles. Some of the standout pieces include reclaimed wood frames, bold African textiles and green wire chairs from Malawi.
The built form of the murcutt-inspired main house was dictated by the site context.
Image: Richard Weinstein
The three suites extend the style of the main house. The concrete blockwork, Fijian timber and steel are offset with unique, hand-picked features. The pool suite, for example, has a summer feel, complete with striped cabana, Indonesian sun bed and lap pool. Other design elements include limestone-clad Philippe Starck baths, fireplaces, four-poster beds and patchwork leather cladding.
“Averse to five-star-hotel stuffiness, we wanted to create a homely, personal environment,” explains Podles. “We cook all the meals over the course of the weekend. It allows our guests to really unwind.” Brunch on Sunday is a communal affair served on the deck. “We feel that the combination of the design and our approach to hospitality has resulted in an unconventional guest experience.” Based on the wide grins at the table, it seems to be working.
Credits
- Project
- Sangoma Retreat
- Architect
- Barbara Tarnawski Architects
Windsor, Windsor, NSW, Australia
- Consultants
-
Builder
Dimark Constructions
Engineer CG Hilder Pty Ltd
Interiors Michael Podles & Zenga Butler
Lighting Filament Architectural Lighting
- Site Details
-
Location
70 Grandview Lane,
Bowen Mountain,
NSW,
Australia
Site type Rural
- Project Details
-
Status
Built
Design, documentation 10 months
Construction 20 months
Website http://www.sangomaretreat.com.au/
Category Hospitality, Interiors
Type Hotels / accommodation
- Client
-
Client name
Sangoma Retreat
Website Sangoma Retreat
Source

Project
Published online: 1 Dec 2010
Words:
Elana Castle
Images:
Richard Weinstein
Issue
Artichoke, December 2010





















