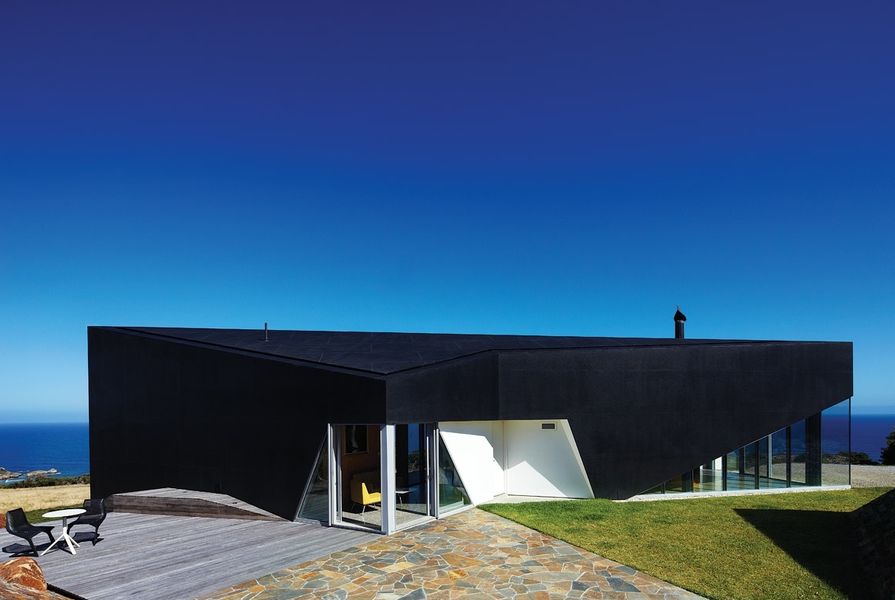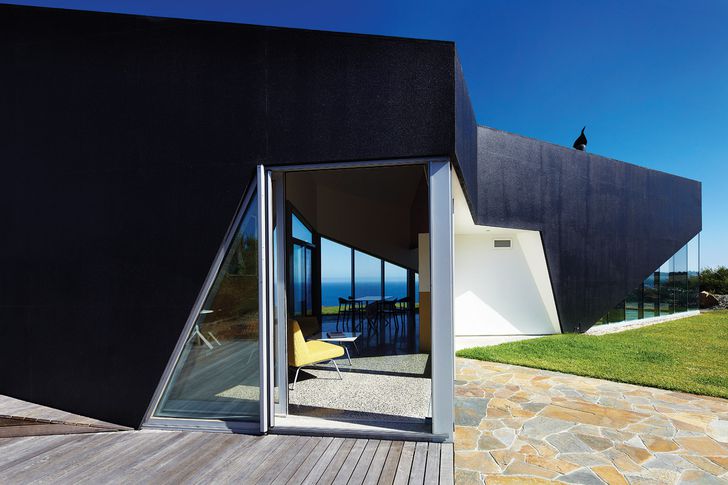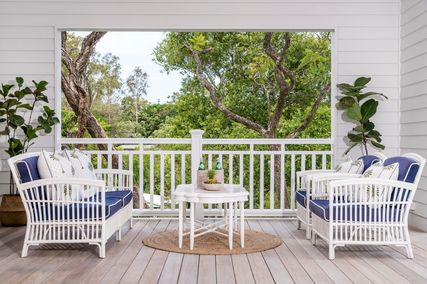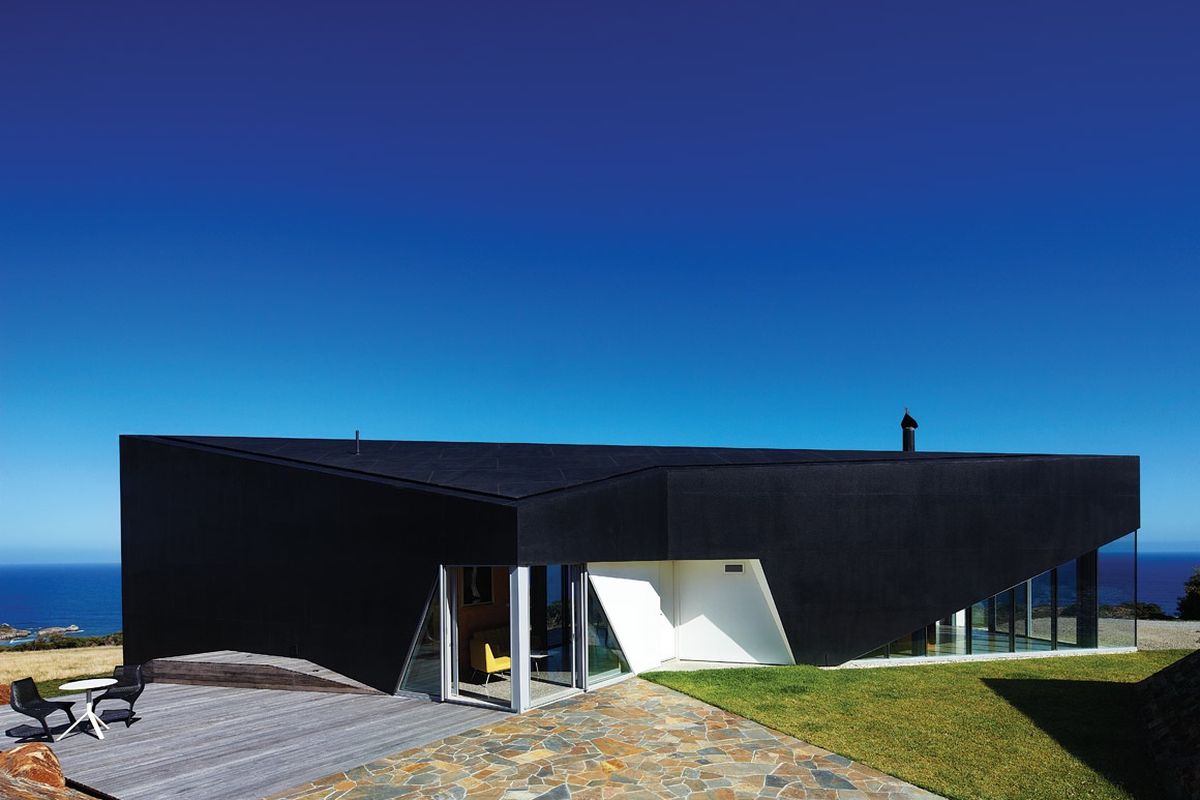Contrary to the impression given by the photographs, this enigmatic beach house at Cape Liptrap is both compact and modest. With only 130 square metres of floor space, it responds to the architects’ concern about the trend for bloating in contemporary Australian houses. The creation of a smaller, more compact dwelling was undoubtedly a measure that helped the project conform to the client’s sensible budget.
Despite this diminutive size, the building punches above its weight class visually. If the photographs suggest something heroic, almost monolithic, this is a result of a game being played by the architects. The house is small, but its seamless dark form is evocative of something big washed up on the headlands – a whale, or a stranded vessel. Viewing the house in the round, as you can readily do from the bare landscape it sits within, the impression is reinforced by the folds of the form, with walls and roof covered in a monochromatic rubberized membrane.
As a black object in the landscape, the house has gravitas beyond its size.
Image: Christine Francis
In practical terms, the architects have reinforced this impression by avoiding punched openings or other kinds of architectural bric-a-brac that would lend an immediate scale to the dwelling. The black hulking form hugs the ground and yet, here and there, its skirt is pulled up, with glazing filling in the gap. Even the entry door plays this game, disappearing in an exposed patch of whiteness tucked under the hem of the black skirt.
The plan of the dwelling is a happy reconciliation of a formal gesture and a set of functional uses assigned to each part of the building. At one end you find the living room, facing south-west. At the other end of the plan you find the two bedrooms, stacked one up and one down by virtue of the fall of the land.
The twist in the middle of the plan is the pivot about which the other elements turn. This is an unusual space, a cross between a breezeway and a “hall” in the traditional sense. Acting as the de facto town square in the internal landscape of the house, the hall is where you arrive at the dwelling and where you disperse into other parts of the house. The facade-like elevation of the stacked bathrooms faces into the hall, and a small internal punched window gives the impression of a stage-set backdrop for a hill village.
Concrete floors and simple joinery impart a knockabout beach-house feel.
Image: Christine Francis
The view from the hall is all sea and sky, and the location is dramatic to say the least. In the architects’ words, there is “nothing between the house and Bass Strait.” The plunge of the hill down into the fringe of state forest skirting the coastline lends an additional drama to the siting of the house. Despite this prominence, the house is reasonably well hidden on the approach from the landward side.
The opportunities of the site inevitably led to lengthy discussions about views, and the best way to engage with and frame them from the interior. The resolution of this was that there is no commanding single point of view within the house, despite the site offering more than 180-degree vistas stretching from Wilsons Promontory to the cape. Instead, the house provides a series of focused and framed views in different directions. The bedrooms perfectly frame the peaks of Wilsons Promontory, while the living room at the other end of the house frames the cape’s lighthouse; in between, entry into the hall offers the visitor a view of an endless Bass Strait horizon.
The landscape in the foreground of the astonishing views is minimal, to put it mildly, and it is constituted primarily by patches of crazy paving and lawn. This seems to suit the singular nature of the dwelling, and I had the impression that a more “designed” and purposeful landscape may in fact have worked against the drama of the setting. Certainly the exposed conditions would not be conducive to an elaborate garden; the only shelter really on offer is provided by the dwelling itself. An arrival terrace is situated on the landward side of the dwelling, and the fold of the hill protects it, making a pocket of calm and shelter from the seaward winds.
One of the entry points looking through to Bass Strait.
Image: Christine Francis
As Australian houses get bigger and bigger, with beach houses no exception, it is refreshing to see a house that executes a host of design ideas without resorting to sprawling planning and a million-dollar-plus budget. The robust polished concrete floors and matter-of-fact joinery of this beach house impart a knockabout charm, a sense that the occupation of the site is appreciative but not precious. In this regard the house appears to serve the client very well and, as it fills to bursting over Christmas, the occupants make do with just two bedrooms and the minimum of comforts. Extra bodies sleep on floors and in corners, in the best tradition of the “bring-a-mate-down” improvised beach holiday. What more do you really need?
Products and materials
- Roofing and external walls
- Tremco Vulkem 450/451 seamless coating on structural plywood sheet.
- Internal walls
- Boral plasterboard, painted Dulux Wash & Wear 101 advance low-sheen paint; Brimsply hoop ply, finished with Intergrain Floortec clear polyurethane.
- Windows
- Capral Aluminium 419 Flushline window, DMS Thermotech insulated glass unit; Aneeta sashless inserts.
- Doors
- Capral Aluminium 200 and 889 sliding doors and flydoor, powdercoated with Dulux Duratec.
- Flooring
- Polished concrete slab, Hyperfloor finish; Radial Timber silvertop ash timber decking, finished with Feast Watson decking oil.
- Lighting
- Megabay Ordexus exterior wall light; George Nelson Cigar pendant light; Lumascape in-ground uplight; Gamma Illumination recessed floor washer.
- Kitchen
- Miele dishwasher; Smeg cooker; Scope Industries fridge; NEC bar freezer; Qasair rangehood; Häfele pull-out pantry; Reecedesign Teknobili Plus basin and sink mixer.
- Bathroom
- Reecedesign Single Bowl trough, Dura bath, Teknobili shower and fixer; Teknobili Plus bath mixer, shower rose and bidet mixer and Oz T2 shower mixer; Caroma Invisi toilet suite and Geo 500 wall basin.
- Other
- Furniture from Insitu.
Credits
- Project
- Scape House
- Architect
- Andrew Simpson Architects
Melbourne, Vic, Australia
- Project Team
- Andrew Simpson, Owen West, Steve Hatzellis, Dennis Prior, Stephan Bekhor, Eugene An
- Architect
-
Owen West
- Architect
- Hatz Architects
Prahran, Melbourne, Vic, Australia
- Architect
- Dennis Prior
Australia
- Consultants
-
Builder
Trease Builders
Engineer Adams Consulting Engineers
- Site Details
-
Location
Cape Liptrap,
Vic,
Australia
Site type Coastal
Site area 7300 m2
Building area 130 m2
- Project Details
-
Status
Built
Completion date 2009
Design, documentation 12 months
Construction 14 months
Category Residential
Type New houses
Source
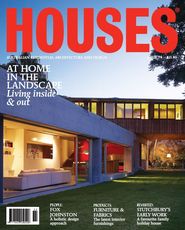
Project
Published online: 14 Sep 2012
Words:
Marcus Baumgart
Images:
Christine Francis
Issue
Houses, April 2011

