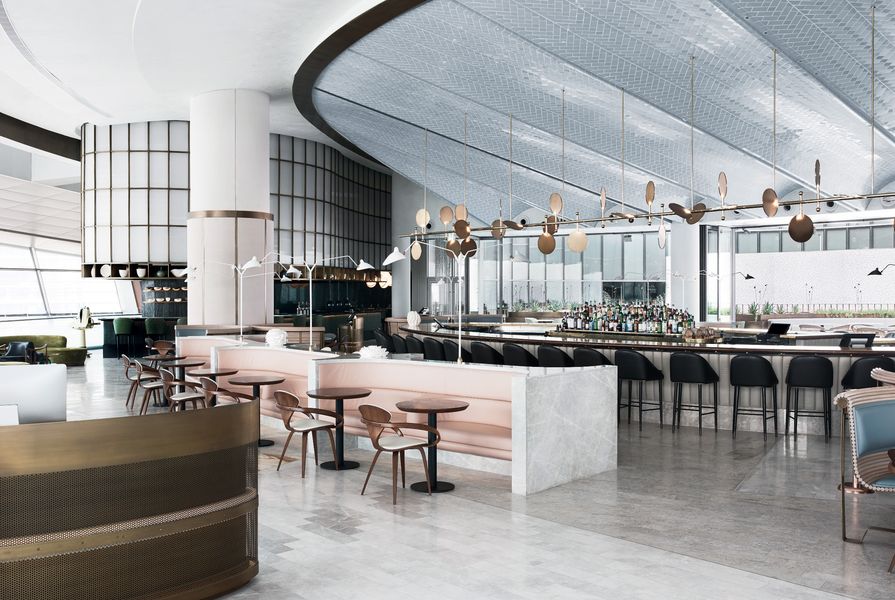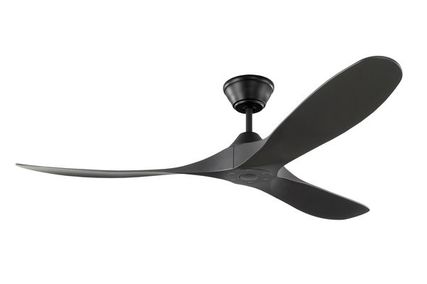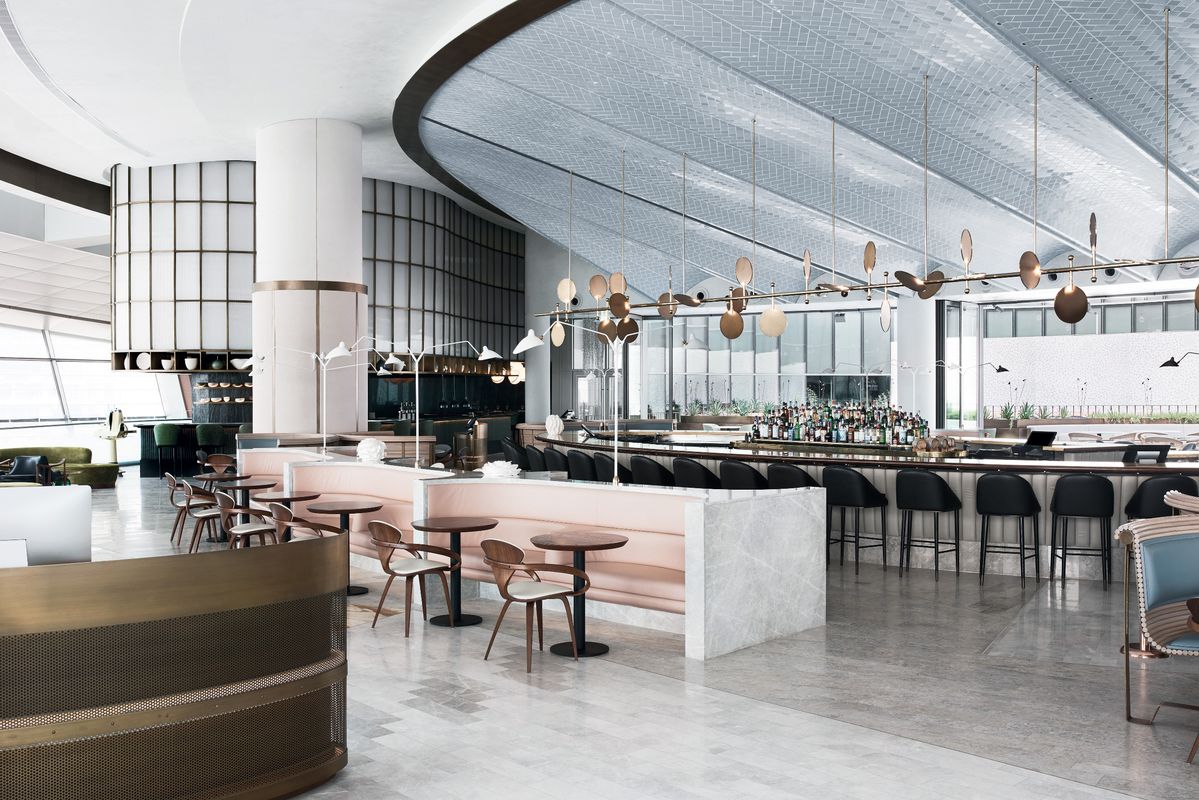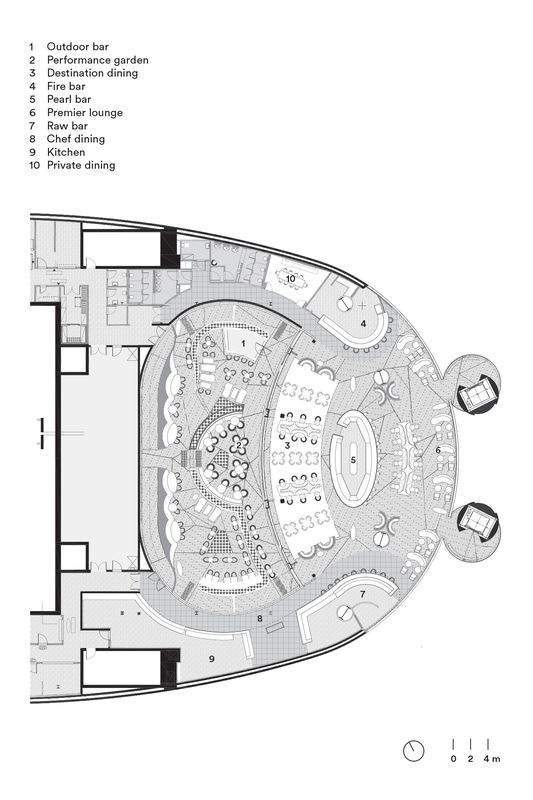An opera house has the potential to define a city, to conjure a certain magic and, as Australians know too well, can leave a legacy for years to come. Sean Connolly at Dubai Opera is a Tasman-inspired brasserie that evokes the luxury and sophistication of an international salon and contributes to Dubai’s operatic experience.
The venue, a late addition during the main building’s construction, required a skilful team to meet an ambitious brief and tight program. Jeremy Bull of Sydney-based firm Alexander & Co quickly enlisted the support of close friend and comrade Hannah Tribe of Tribe Studio Architects. The two firms worked together as design partners on both the interior design and architecture.
Leathers and marble sit alongside walnut timber and touches of brass.
Image: Brooke Holm
The arrival experience begins through the cavernous hull of the Dubai Opera building. A set of elevators transports guests away from the public spaces below and into a highly refined, elegant and calming setting. The restaurant, a vast space with soaring ceilings and the ability to accommodate up to 350 diners, is concealed within the top-floor mezzanine overlooking a capacious glazed void to the Dubai Fountain. The single volume is defined by the brasserie and lounge, cocktail bar and central dining area extending to the courtyard sky garden. The space is flanked by open stations dedicated to raw and fire elements.
For what is a large-scale venue, intimacy is cleverly achieved by a gradually stepped ceiling that lowers as you move deeper within. The centre-piece is a vaulted tile ceiling, a nod to ornamental Islamic mosque architecture as well as the scaled exterior of our own Sydney Opera House. The alternating matt and gloss tiles catch the light, and the ceiling tapers up into the space and draws your eye back to the void. Glimpses of the dancing fountain show beyond remind you where you are.
A palette of leathers and marble in varying hues of white, grey, pastel pink and blue sit alongside walnut timber and touches of brass. The ribbed pattern of leather used on the bar fronts is carried across materials, repeating on the timber banquette seating and again on stone pedestal vanities in the moody powder rooms. A bolder yellow marble is the feature of the central bar countertop, while sofas in the lounge are upholstered in green velour, adding depth.
For the dining area, Alexander & Co designed a handmade woollen carpet in dappled blue tones that reference the dramatic ocean waters and anchor the space. Overall the combined palette and use of texture is both elegant and calming, working harmoniously and reminiscent of the contrast and colour found within oceanic environs that Bull describes as “uniquely Pacific, uniquely Australian.”
The ideal place for a long lunch, the courtyard features suspended festoon lighting and bronzed planters.
Image: Brooke Holm
The organic form of the building, paying homage to the local dhow boats and the aquatic history of the Emirates, is referenced internally in the built elements and the smaller details. The semicircular bars, the oval waiter’s stations, and each of the furniture pieces strengthen the overall aesthetic and celebrate classic twentieth-century design. Custom-made Serge Mouille lights gracefully reach over the dining tables and extend out from rounded columns. Along the slow, sweeping curved hall that leads to the private dining space and powder rooms, a custom Jacqui Fink installation of merino wool suspends from the ceiling, swooping down and inviting touch.
In the enviable Dubai winter climate, the courtyard is a perfect suntrap for a long lunch. A crisp white tessellated mosaic wall defines the space and integrates the same leather seating used within. A curvaceous roofline perfectly frames the soaring Burj Khalifa tower above. Suspended festoon and concealed lighting integrated within bronzed planters continues the interior’s soft ambience, broken only occasionally by the sound of water fountains in the distance.
The client was set on capitalizing on the views and the context, and the interior achieves this while being equally introverted and cocooning. Satisfying the local appetite for glamour and luxury that Dubai is so famed for, the overall aesthetic remains unpretentious and approachable – not dissimilar to the dining experience here, where humble fish and chips sit comfortably alongside lobster and caviar.
The design partnership has clearly yielded results, adding significant value to the Dubai Opera experience. The team has orchestrated a unique setting that pays respect to the context, elevates its surroundings and celebrates the oceanic origins that inspire Sean Connolly’s cuisine.
Products and materials
- Flooring
- Honed stone in ‘Grigio Sabbia Dark’ and ‘Griggio Sabbia Light.’ Honed stone in ‘Giallo Siena’ and ‘Forest Grey.’ Mosaic tiles in ‘Nordic Blanco,’ ‘Swan Nacar,’ ‘Neutral Blanco’ and ‘Bicottura Neutral Gris’ from Trencadis Innovacion.
- Lighting
- Lee Broom Mini Crescent Light from Superstudio. Serge Mouille chandelier and custom pendant. Henge Tubular wall light. Lightforce custom rod-suspended light.
- Furniture
- Planter arm chair in gold from Knoll. Kabu outdoor sofa from Expormim. Custom-made marble dining tables. Classicon Bell coffee table from Superstudio. Cherner Pretzel chair. Stools custom-made locally from leather and timber.
- Other
- Ceiling-mounted sculpture by Tracey Deep. Knitted wool curtain by Jacqui Fink. Counter sculpture by Katarina Wells. Pottery by Peter Collis.
Credits
- Project
- Sean Connolly at Dubai Opera
- Design practice
- Alexander and Co
Sydney, NSW, Australia
- Project Team
- Alexander & Co: Jeremy Bull, Scott Williams, Sam Birtles, Anna Trefely, Jess Mason, Rouda Taouk, Jay Sethasastrakorn, Amber Gallen, Madison Fay, Tribe Studio Architects: Hannah Tribe, Emanuele Ratazzi, Jeff Grant, Javier Saiz, Miriam Green
- Design practice
- Tribe Studio
Sydney, NSW, Australia
- Consultants
-
Builder
Interiors International
Engineer Atkins
Graphics Gemma Warriner
Kitchen design Sefton Horn Winch
Landscape architect ASPECT Studios
Lighting Point of View
Project manager Mirage Leisure and Development
Quantity surveyor MLC Quantity Surveyors
- Site Details
-
Location
Dubai,
United Arab Emirates
Site type Urban
- Project Details
-
Status
Built
Category Hospitality, Interiors
Type Restaurants
Source
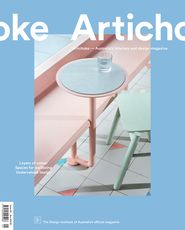
Project
Published online: 1 Jun 2018
Words:
Gus Dalheimer
Images:
Brooke Holm
Issue
Artichoke, March 2018

