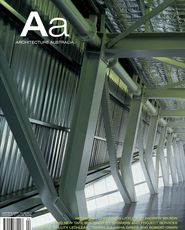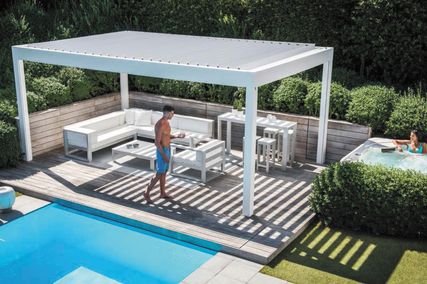<b>REVIEW</b> STANISLAUS FUNG <b>PHOTOGRAPHY</b> RICHARD GLOVER
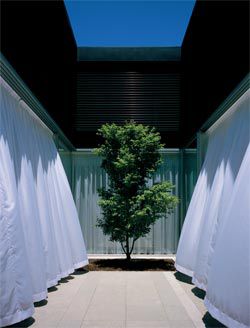
Billowing curtains inside the central courtyard of Chenchow Little’s Szirtes Residence, looking south.
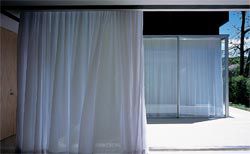
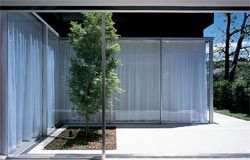
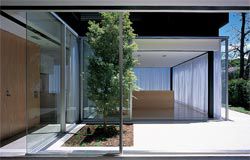
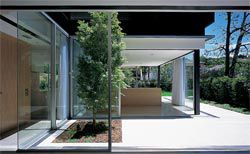
Views from the living room to dining/family room showing different curtain configurations, providing varying degrees of enclosure and privacy.
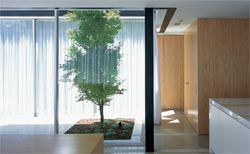
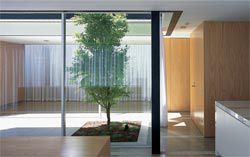
The family and dining areas, looking into the courtyard, and across to the living room.
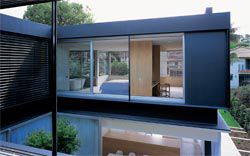
View across the courtyard to the main bedroom, with dining/family below.
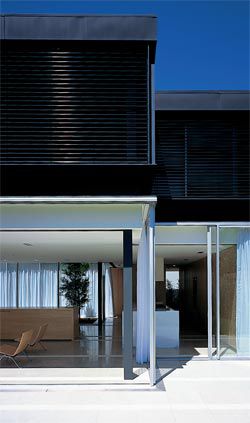
Looking east through the dining/family to the courtyard.
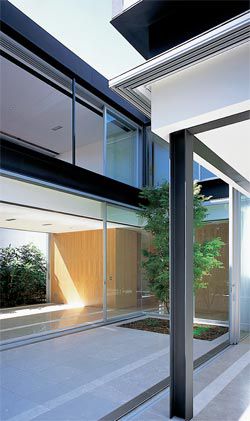
Oblique south-east view.
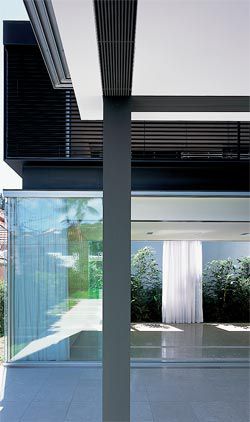
Looking east through the courtyard and living.
PUBLIC DISCUSSION OF domestic architecture in Sydney is commonly preoccupied with water views, the bush or urban village settings. The site of the Szirtes Residence, in the eastern suburbs of Sydney, is flat, opens onto backyards and offers no scenic delight. It is enveloped by unremitting suburban blandness.
The initial plan for the house located a new building to the rear of an existing house. Four two-storey masonry volumes created a courtyard house that divided the site into five strips. However, the northern elevation contravened the council’s numerical setback control and the planners argued that the courtyard design unnecessarily increased the bulk of the building. The architects saved the courtyard by appealing to the council’s own environmental guidelines that promoted cross-ventilation. The architects yielded to the setback requirement for a portion of the northern elevation and convinced the council to allow the rear elevation to be moved westwards to increase the total floor area. A cut-out at the south-western corner of the plan eliminated the council’s concerns about overshadowing the southern neighbour’s house. The banality of these mundane negotiations is seen negatively by many architects, yet in the case of the Szirtes House they offered the architects an opportunity to demonstrate an improvisatory responsiveness.
The architects removed the northern masonry wall of the western volume to take advantage of access to the sun made possible by the distance between this volume and the neighbour’s fence. The concern to hide the masonry structure, evident in the initial plans by taking the curtains well beyond the line of the walls, is now expressed in three gestures: hiding masonry supports within joinery, introducing steel columns of minimum sizes and using beams of maximized spans. The broad expanse of the ground plane takes command of the design at this point and the upper storey takes form as a heavy but hovering box that underlines the lightness of structure on the ground floor. Simultaneously, the play of the visible and the invisible introduced by hiding the masonry supports on the ground floor is transposed into a different register of play through the use of black in the upper structure, which allows it to become background against the foliage of trees. The new themes of the design – lightness and horizontality – join with the previously introduced themes of layering and the play of the visible and the invisible to form a cluster concept in which the parts are mutually implicated. It should be observed that throughout this process, the architects’ virtuosity is expressed not as wilful insistence (aka “conviction” and regretful compromise), but as a persistent manipulation that oscillates between yielding and affirmation.1 ›› The emerging concept is fleshed out skilfully in the structure, detailing and landscape design. The engineer’s use of an upturned concrete beam cast against a C channel running continuously around the building allows the upper floor to behave as a rigid tray, which is supported by steel columns at spacings of up to 7.3 metres. A stairwell and toilet core on the ground floor, both heavily engineered, take up the function of cross-bracing previously afforded by walls. The sliding glass panels of the ground floor terminate above the plane of the ceiling, emphasizing the lightness of the structure. The expansiveness of the horizontal plane is complemented by the placement of eucalypts in the garden, which lead the eye to similar trees in the neighbours’ backyards. These strategies dissolve the typical walls of suburban houses and support an over-arching intention to attack the conventional understanding of a suburban house as an object bounded by front, back and two dead side passages.
In pursuing this intention, it is obvious that the architects have moved beyond the tendency to create new meanings through the unconventional organization of conventional parts à la Venturi. They steered clear of the iconography of Australian suburbia that stimulated some notable Melburnians. Yet, in adopting a subtle but matter-of-fact approach to local council and neighbourly trees, the architects have nevertheless located their work within international horizons. This poses a twofold challenge to Australian architectural criticism which might, on the one hand, succumb to a parochial tendency to consider Australian work in relative isolation from its international context, and, on the other hand, mistakenly accept a catalogue of similarities between Australian and overseas work as a satisfactory conclusion to critical reflection.
The crux is the nature and position of difference in the design process as we move from concept all the way to the physical thing. In presenting a house behind a house without an obvious front facade, the architects’ proposition recalls Neutra’s Kaufmann House, which ambiguates the front and back of a house and pursues a flow of space between interior and exterior.2 Yet the architects depart from Neutra in not organizing the plan with a central fireplace and walls that radiate from it. This results in a ground plan that reads as a play of objects in an open field with no evident hierarchy. The curtains are reminiscent of Shigeru Ban’s Curtain Wall House where giant curtains cover a two-storey volume elevated off the ground.3 But in the Szirtes House curtains are only used on the ground floor and they are juxtaposed directly against a black C channel. The soft folds of curtains play out a quiet drama against the sharp edges of a black upper volume to release a sense of weightlessness overall. The U-shaped plan of the Szirtes House means that, unlike the Curtain Wall House, the curtains organize both indoor and outdoor spaces. As one’s mind lingers over these resonances one realizes that it is a mistake to look for differences in terms of distinctive characteristics or features. Difference is secured not by a minimal resemblance that deflects the anxiety of influence but by the architects’ tendency to accentuate various characteristics in different ways.4 ›› Finally, it is pleasing to see that the architects have taken a stand against suburban blandness by imposing on themselves a blandness of forms.5 They rigorously deny the allure of formal gestures – a bold volume here, a fine curve there – and insist on the soft charms of detailing to elevate their plain treatment of materials: white curtains, glass, steel, wood and stone. The valiant photographer tries to add boldness and glamour to the same repetitive treatment that is applied to all four sides of the building. This should not blind us to the daring that the architects have displayed in calling on bland repetition to release an unceasing but understated richness of effects: the ephemeral reflections, the layering of curtains and spaces, the play of bodily movements, wind and light.6 We see therefore that the photographs in fact compress two orders of attractions: one derived from the order of detailing and one from the order of movement and life. From this understatement of means and transience of effect come a great serenity that bears no name. It remains beyond the grasp of the camera.
STANISLAUS FUNG IS HEAD OF HISTORY AND THEORY IN THE ARCHITECTURE PROGRAM AT THE UNIVERSITY OF NEW SOUTH WALES.
ENDNOTES
- On virtuosity, see Peter D. Hershock, Liberating Intimacy: Enlightenment and Social Virtuosity in Ch’an Buddhism (Albany: State University of New York Press, 1996), 110.

