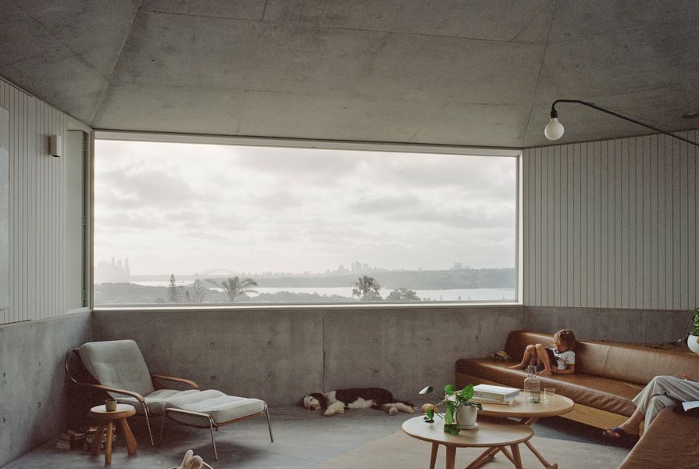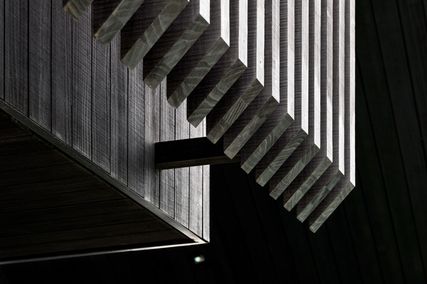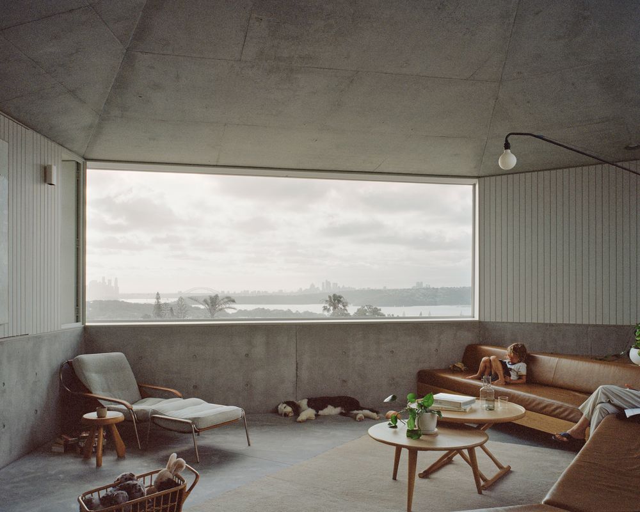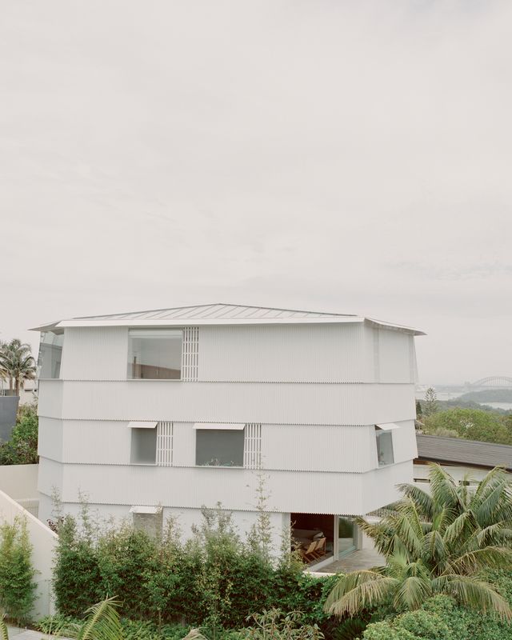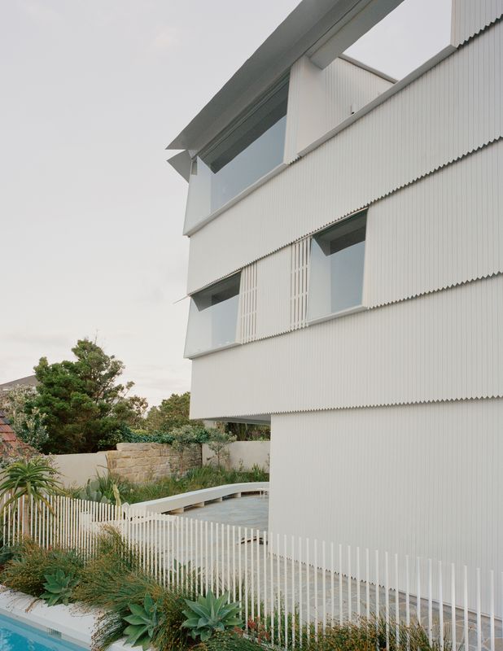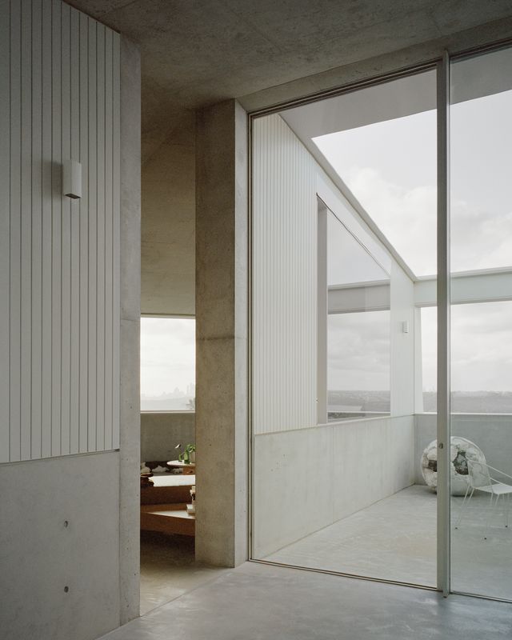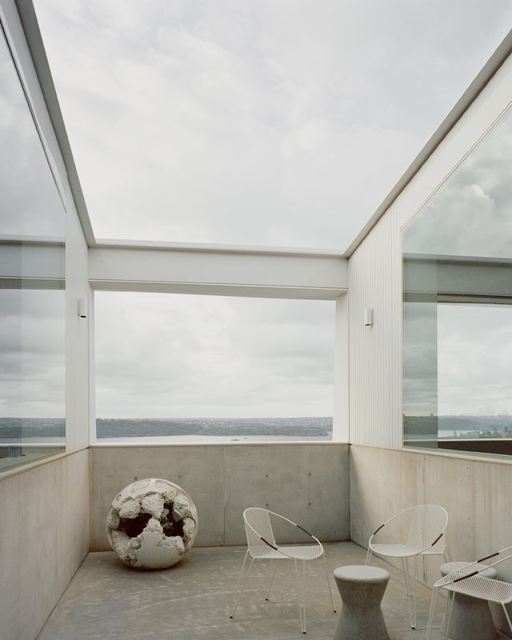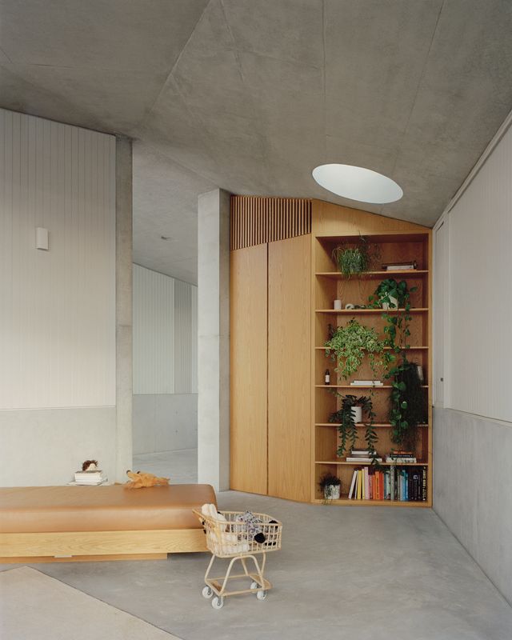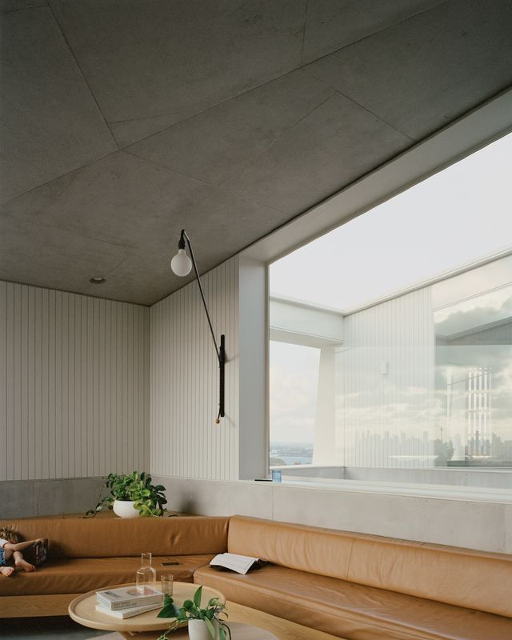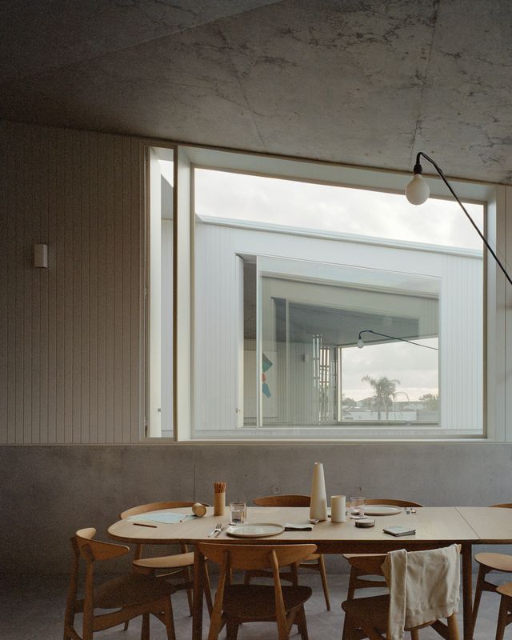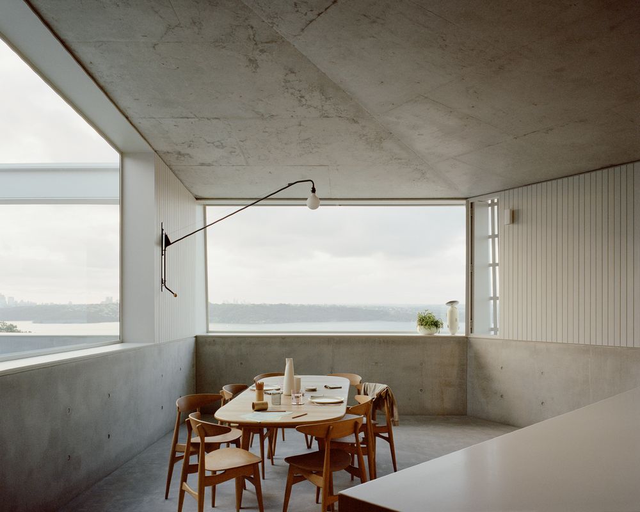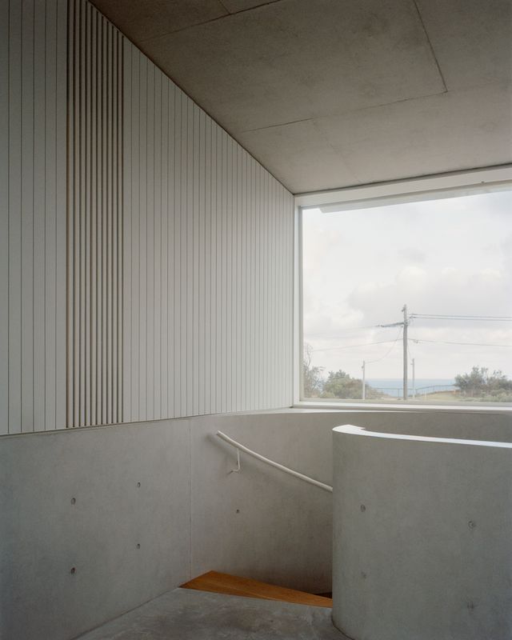Bold and untethered by contemporary discourse, Shiplap House by Chenchow Little juts from Sydney’s eastern suburbs landscape, a sharp contrast to the nondescript houses that dominate this headland ridge. Chenchow Little has looked to the architectural vernaculars that used to cover this exposed coastline, the ocean nearby offering its powerful swell and seabreezes.
This sense of honouring the site rather than expected aesthetics was rewarded at the recent House Awards, with Shiplap House named joint winner in the New House over 200 square metres category. The jury citation reads, “Its materiality anchors it to place: shiplap timber cladding references the fishermen’s cottages that were once typical on this headland, contrasting the house with the now-predominant masonry of its neighbours.”
Chenchow Little designed the home with a careful siting of the building; the brief set by the client who required a house for a family of five, with new protected gardens on the ground floor for entertaining and elevated living areas on the top floor to capture what lies beyond.
Shiplap House is an unusual composition with an asymmetrical design, a smaller base on which a larger structure sits.
Image: Rory Gardiner
On the structure of the house, the architects describe how “a solid upturn datum line helps to screen the neighbouring buildings in the foreground from view and contains the rooms which are elevated well above the ground.” In doing so, the living areas are contained to the upper levels with sleeping quarters below — ensuring distant panoramic vistas west towards Sydney Harbour, the Sydney Harbour Bridge and Sydney Opera House from the top floor and making the most of the available space on the small battle-axe plot, within stringent planning controls and considerable site constraints.
What takes shape on the landscape is an unusual composition with an asymmetrical design, a smaller base on which a larger structure sits. Covering the exterior, white painted timber boarding – set to patina in time – references the materiality of the old, reinforcing a sense of place. Openings punching through the facade frame the panoramic view in vignettes, while ventilation panels adjacent to each window can be left open without compromising security, providing natural cross ventilation to the interior. Sunshade awnings on each opening provide a playful pattern.
Inside, concrete walls and floors embrace a sense of enclosure and protection from the intense sunlight, harsh saline environment and strong winds from the ocean. “We chose to use a reverse masonry veneer construction (with concrete on the inside and timber on the outside) as it actually performs better thermally in the Sydney climate than typical brick veneer,” the architects explain. “The clients wanted concrete floors as they are a durable finish for a young family and accommodate hydronic underfloor heating.”
Concrete walls and floors embrace a sense of enclosure and protection from the intense sunlight, harsh saline environment, and strong winds.
Image: Rory Gardiner
The geometric form is mirrored within, extending up into the roofline, while the American oak veneer joinery offers organic softness to the interior with ample storage extending into custom sitting areas. Downstairs, the concrete switches to American oak timber flooring and timber-clad walls.
A flexible flow between spaces ensures a home for the family to grow in. “The spaces flow into each other and are visually connected but are still able to be used as separate spaces, which works well for a young family,” the architects add.
Chenchow Little designs every project with a particular sense of place, unique to the clients’ requirements, meaning no two houses are the same. The evocative form of the Shiplap House is the outcome of specific conditions on the site: council’s required setback controls, corridors from neighbouring properties, and orientations to maximize views out. The result is a balance of enclosure, introversion and protection from the elements, all while bringing a sense of openness and expansion.
Credits
- Project
- Shiplap House
- Architect
- Chenchow Little
Sydney, NSW, Australia
- Project Team
- Stephanie Little, Tony Chenchow, Mark Hill, Joshua Mulford, Gerald Lau
- Consultants
-
Builder
Building with Options
Engineer PMI Engineers
Landscape designer Sue Barnsley Design
- Aboriginal Nation
- Gadigal and Birrabirragal people
- Site Details
-
Location
Sydney,
NSW,
Australia
- Project Details
-
Status
Built
Completion date 2021
Category Residential
Type New houses

