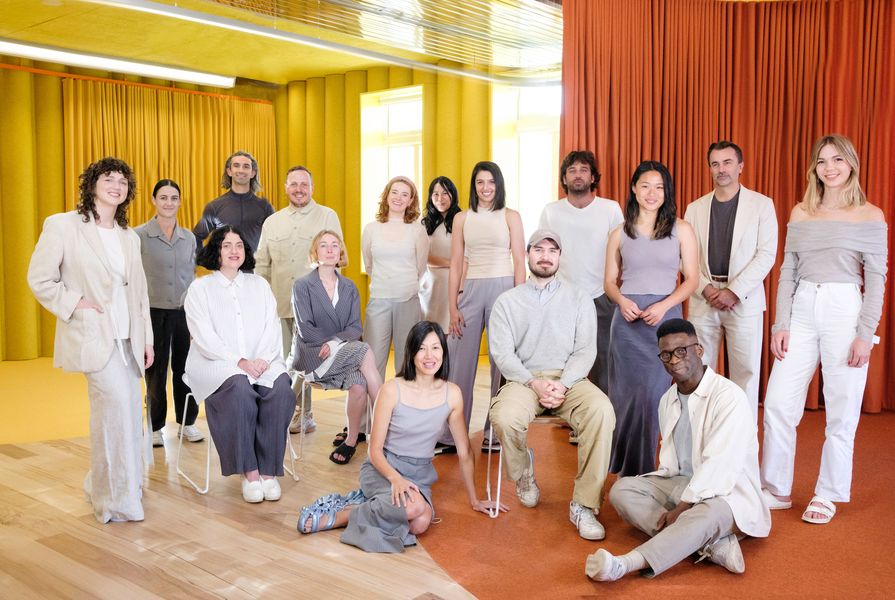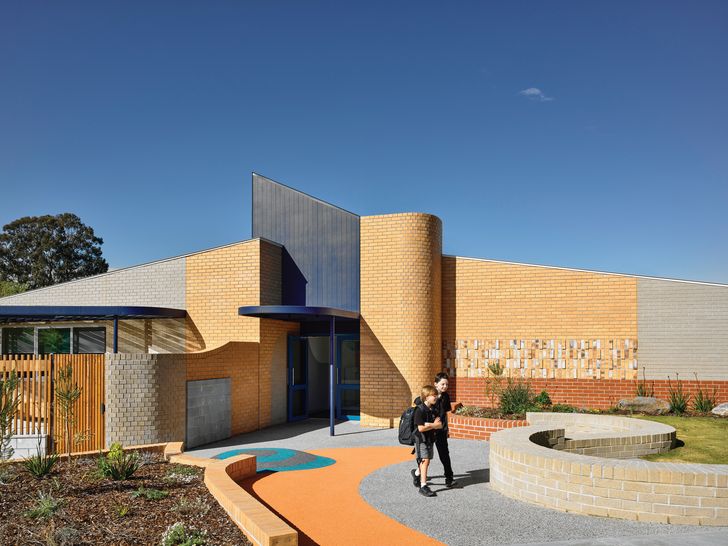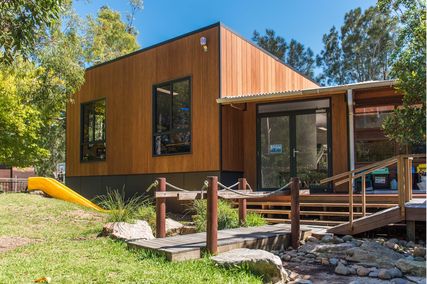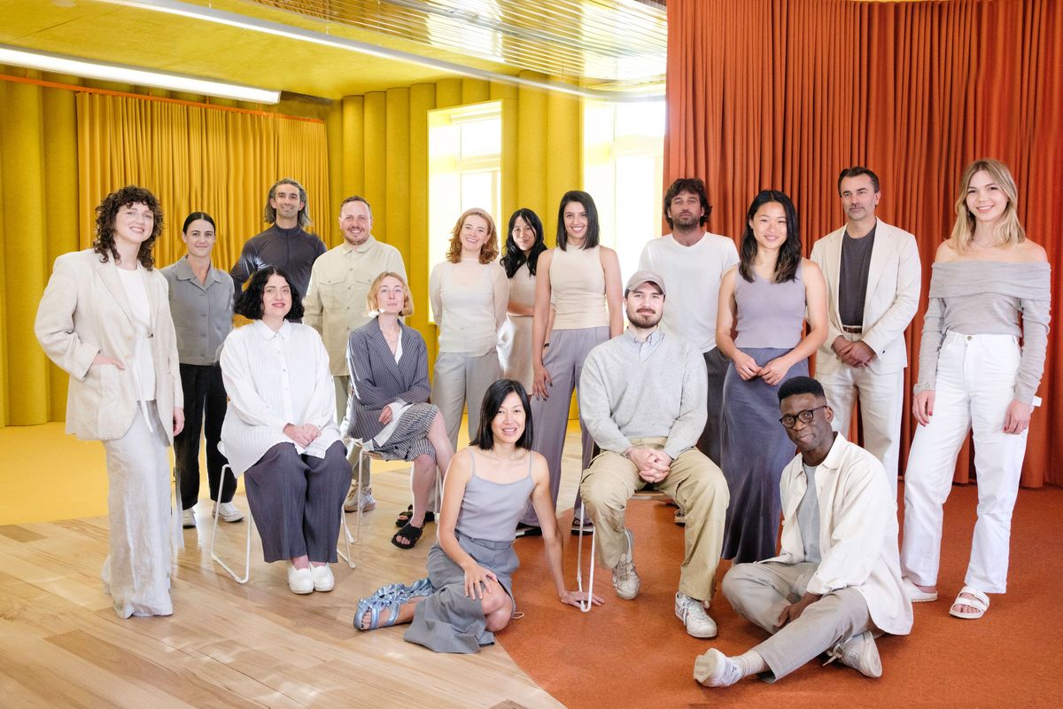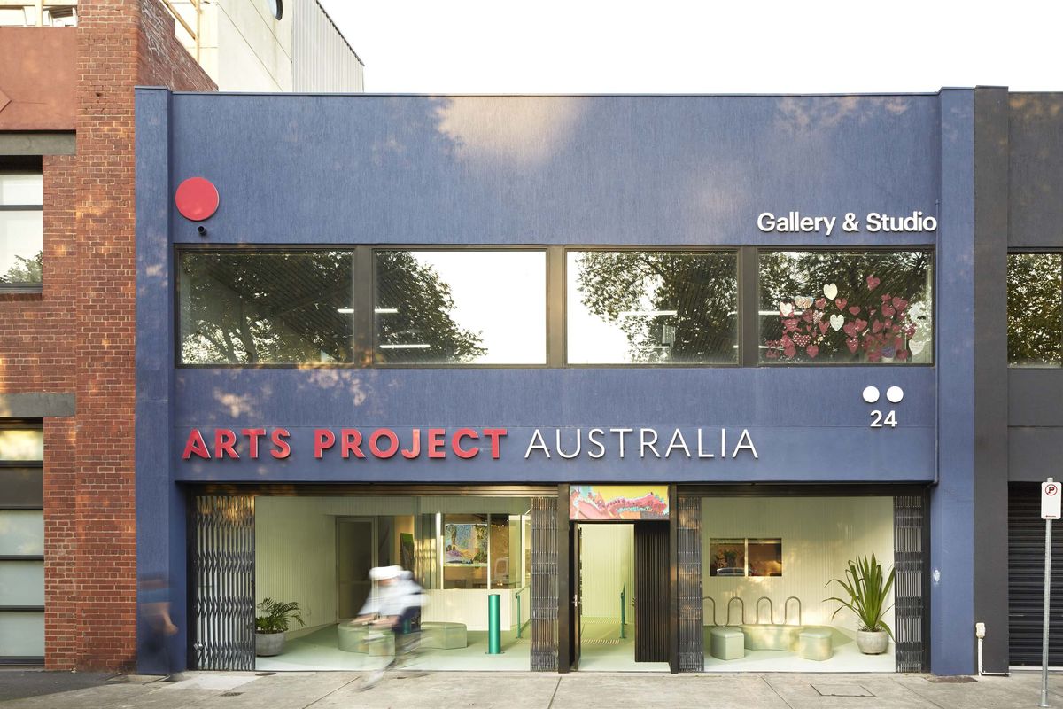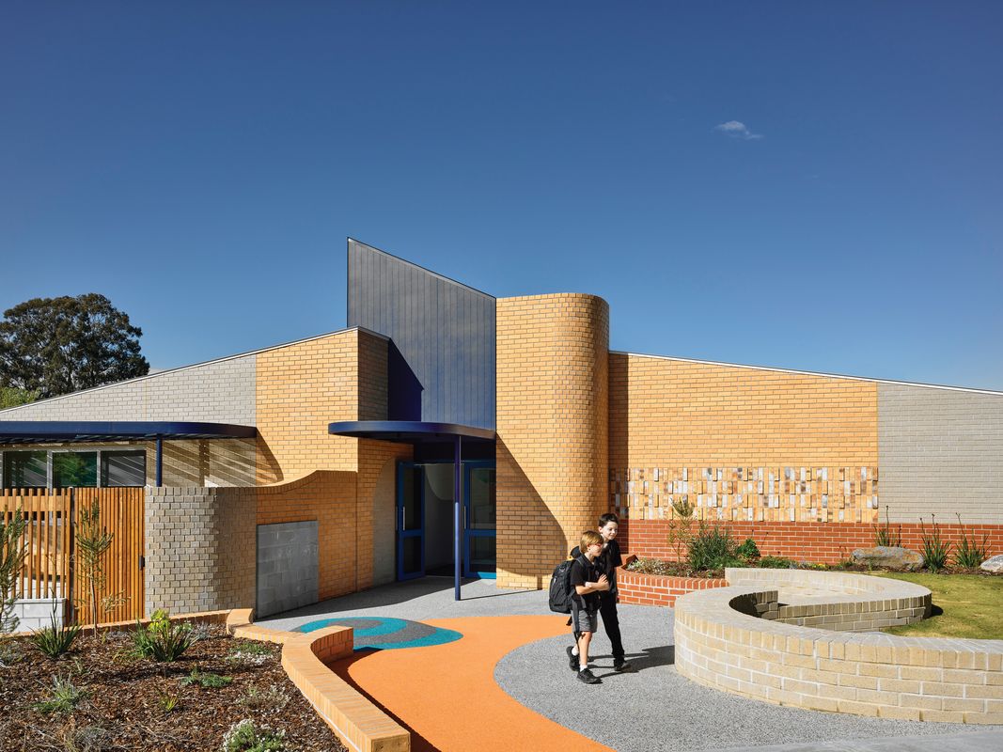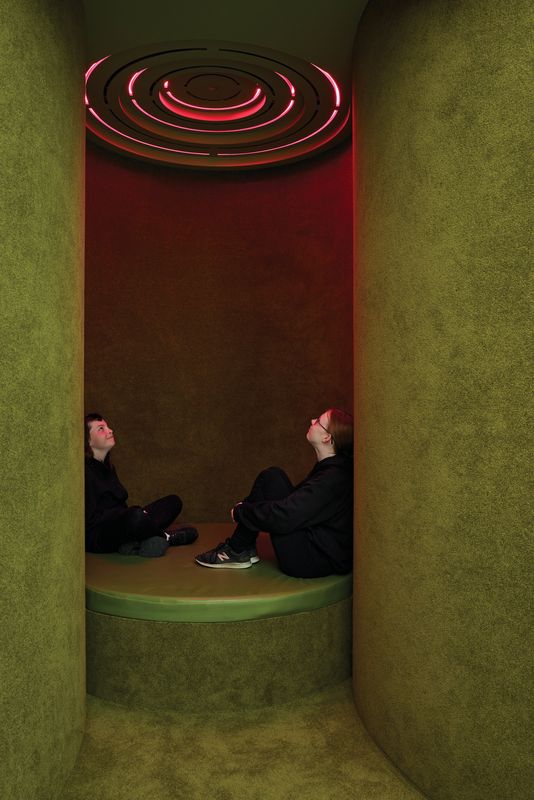Creative Victoria has awarded Sibling Architecture a grant of $189,680 to undertake research on the design of sensorial sensitive environments, a subject on which the firm has devoted years of passionate investigation.
The funding will enable the practice to carry out in-depth research on their chosen topic and then later present the findings at a major Melbourne-based event in 2025. The research project is the latest in a series of concerted, ongoing efforts made by Sibling Architecture to study the interaction between those with diverse needs and abilities, and their environment and stimuli.
The firm completed an addition at the Wangaratta District Specialist School (WDSS) in 2023, which saw the integration of calm/focus areas, sensory spaces, social areas, and support facilities for students with intellectual, and in some cases, physical disabilities. They also upgraded the headquarters of Arts Project Australia, a creative social enterprise that supports artists with intellectual disabilities by promoting their work and advocating for their inclusion in contemporary art practice.
Wangaratta District Specialist School by Sibling Architecture.
Image: Derek Swalwell
Amelia Borg, co-director of Sibling, said the latest research venture will be carried out in stages, with a major emphasis on consultation and active listening throughout the process.
“The first stage will involve a post-occupancy evaluation of the WDSS and the Arts Project Australia. During this stage, we will engage with the users and staff to determine how the buildings are being used,” Borg said. “Then the second phase will entail prototyping and designing spaces according to the findings, followed by the overall presentation of the results.
“Anecdotally […] we have learned that the spaces [at WDSS] are being used as we intended, which is great, but, we’re also eager to build on that initial dialogue and understand whether there are elements that we could add or different experiences that we could create.”
In the group sensory room at Wangaratta District Specialist School, a poly-pipe lighting installation demonstrates Sibling Architecture’s experience in exhibition design.
Image: Derek Swalwell
Borg said designing sensorially sensitive spaces can be a “balancing” act for architects and designers as it involves catering to needs across a wide spectrum.
“Part of the whole challenge is that some users may be hypersensitive – meaning that they may find too much stimulation overwhelming or distracting – and the reverse can be true as well – where some users may crave a stimulating environment with more input. That’s one facet of the research we will be conducting: the balance and the different sort of strategies that can be employed in both scenarios,” she said.
The grant follows an earlier grant the firm received in 2018 from Creative Victoria to conduct a small research project, titled New Agency, which explored the topic of ageing populations and how various spaces, such as homes and public places, can better accommodate ageing bodies through different methods of design arrangement. The outcome of that research was presented in an exhibition at RMIT Design Hub. The recently secured funding will also explore similar themes of accessibility, however, it will zero in on how individuals with different neurodivergent challenges might experience a space.
The funding from 2018 enabled the practice to carry out their research on a small scale, however, since they have been granted a larger sum this time, it will enable them to broaden the scope and scale of their research, resulting in potentially further-reaching, positive outcomes.
The research findings will be presented in Melbourne in 2025, in a format yet to be determined.

