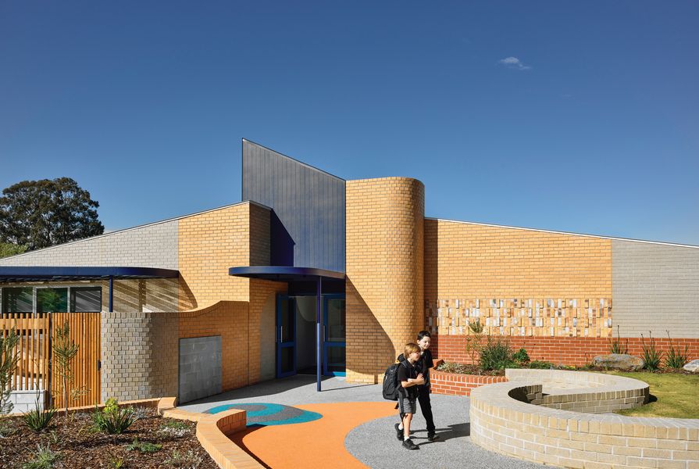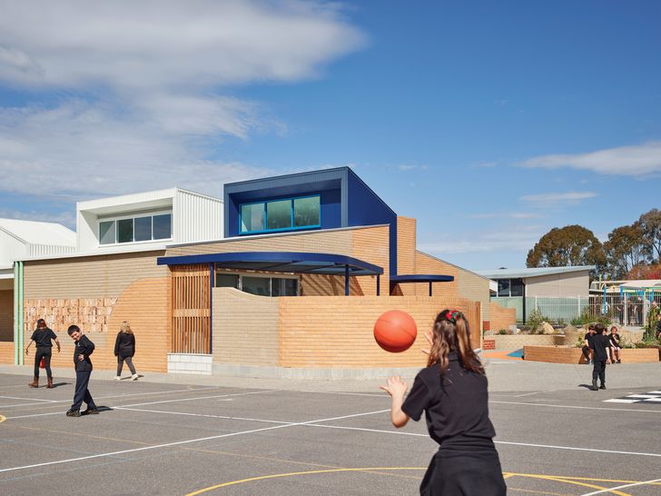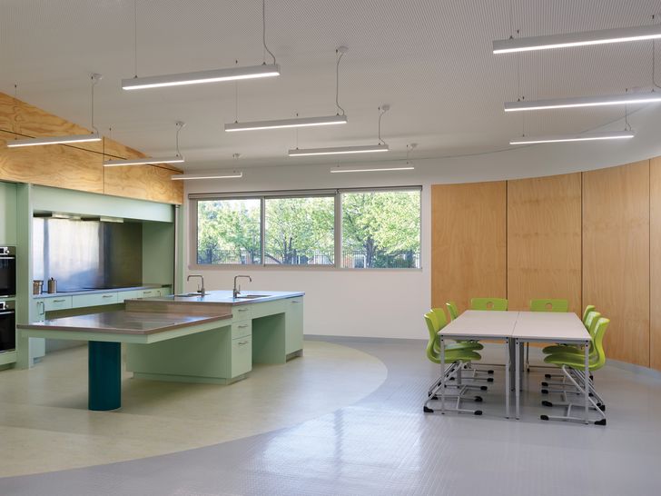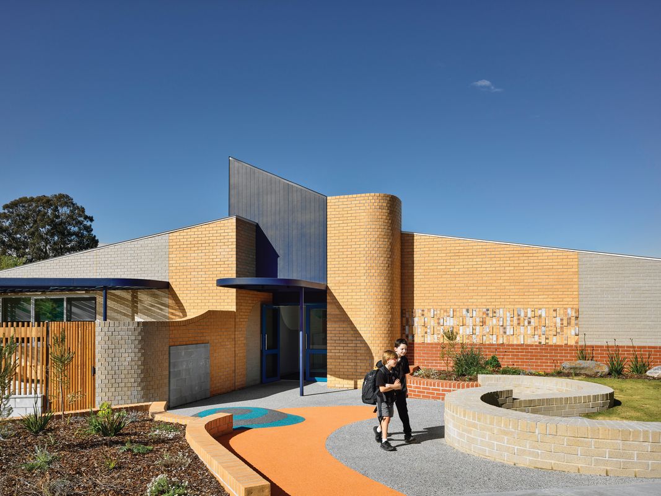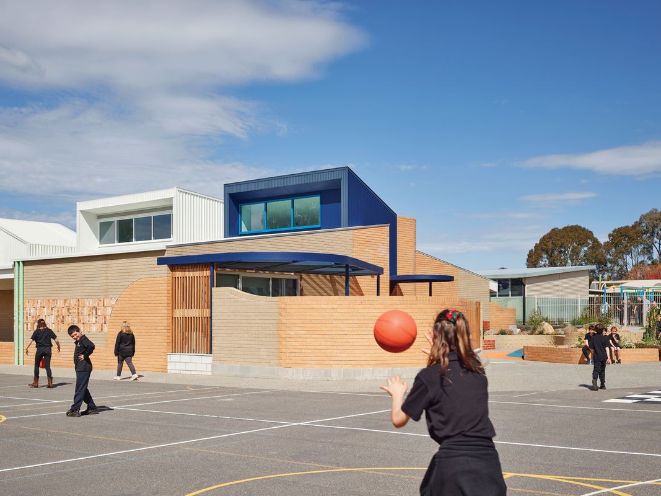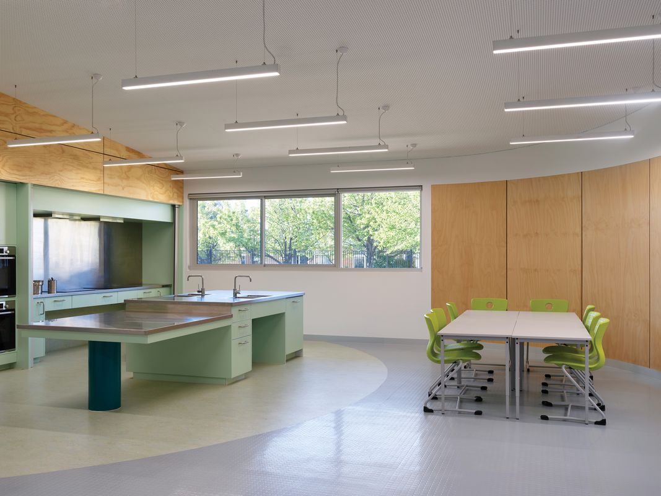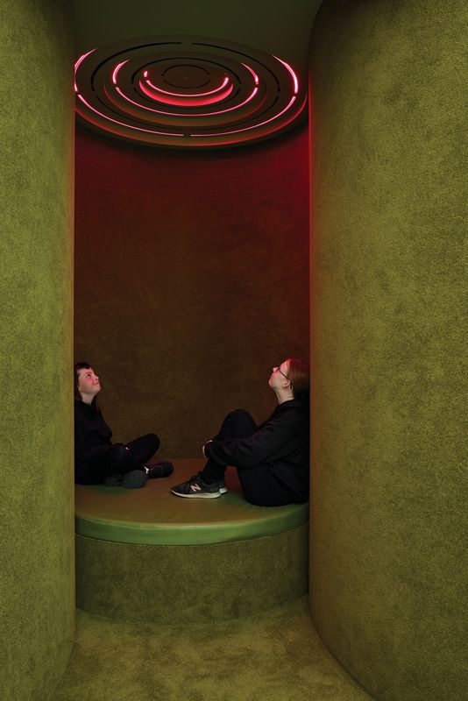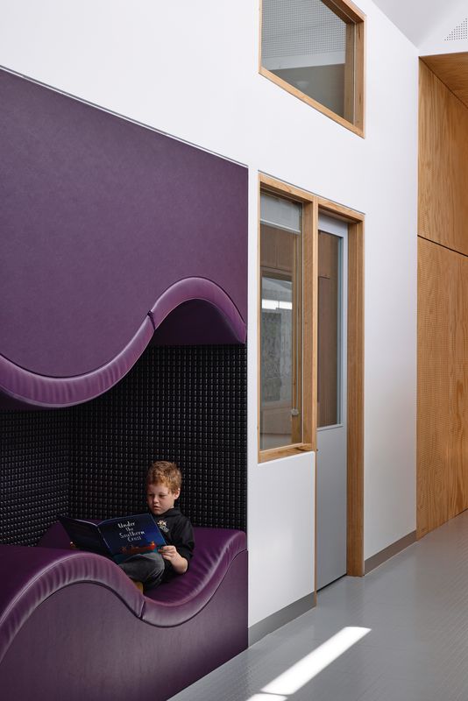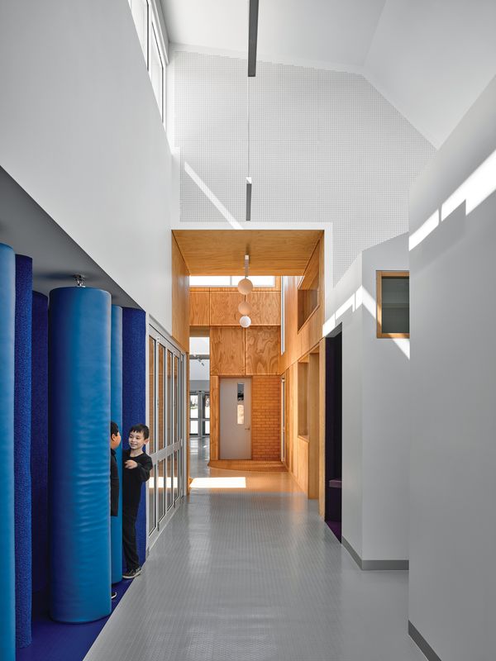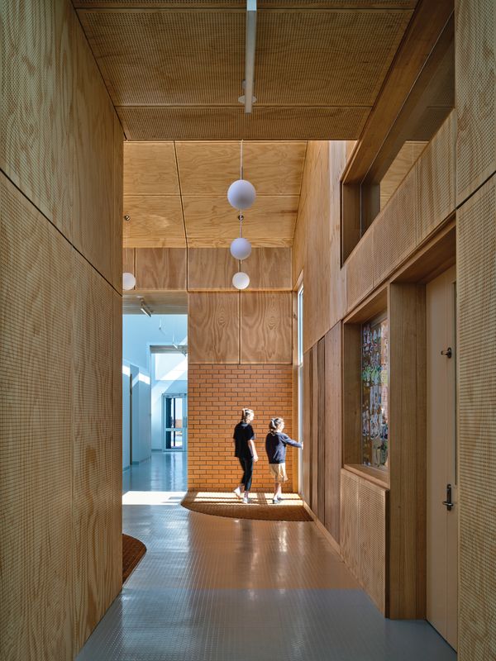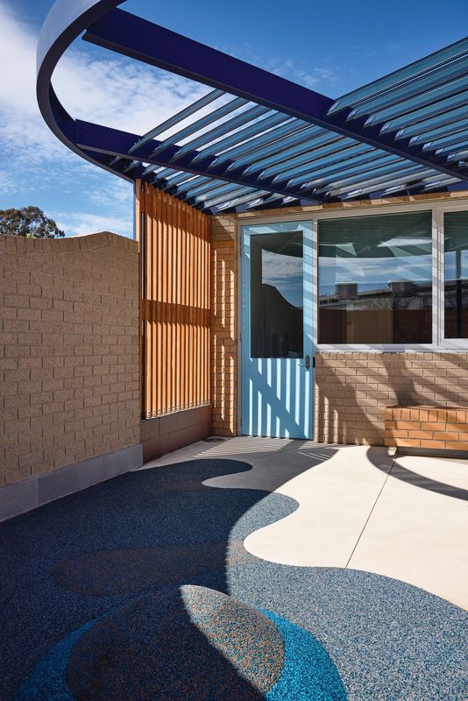For many years, Wangaratta District Specialist School (WDSS) in north-eastern Victoria has operated out of buildings dating back to the 1980s, supplemented by a row of portables that conspicuously borders the school’s street frontage. Tucked away amid these aging structures is Sibling Architecture’s recent addition, undertaken for the Victorian School Buildings Authority: a facility tailored for primary-aged students, surrounded by native plantings and active outdoor play areas. The first major stage of a masterplan aimed at rejuvenating and expanding the enrolment capacity of the school, the new facility harmoniously blends into the landscape, integrating with the sloping terrain rather than making a bold, attention-grabbing statement.
Predominantly constructed from an assortment of bricks, the building can be described as robust, reliable and efficient – qualities of immense value in a school environment where students require extra support from staff and a consistent, dependable setting. Its tranquil presence reflects the careful consideration given to the specific needs of the school community by architect Amelia Borg and her team at Sibling Architecture. Seeking to embrace the needs of the students and staff in a peaceful manner, the structure aligns with a “design for wellbeing” agenda.
There are plenty of opportunities for tactile engagement with the building and its surrounding landscape.
Image: Derek Swalwell
A comprehensive briefing process engaged the school’s leadership, educators and support personnel in an exploration of the diverse needs of students and staff. As a specialist school catering for students aged 5 to 18 years, WDSS educates and supports children and teenagers with intellectual disabilities, many of whom also present with other forms of disability, including physical. Through interviews, workshops, site visits and collaborative programming sessions, a design framework was developed based on a range of affordances. The occupants’ requirements were categorized into four groups to ensure each space would have attributes aligned with its designated function: calm/focus areas, sensory spaces, social areas, and support facilities.
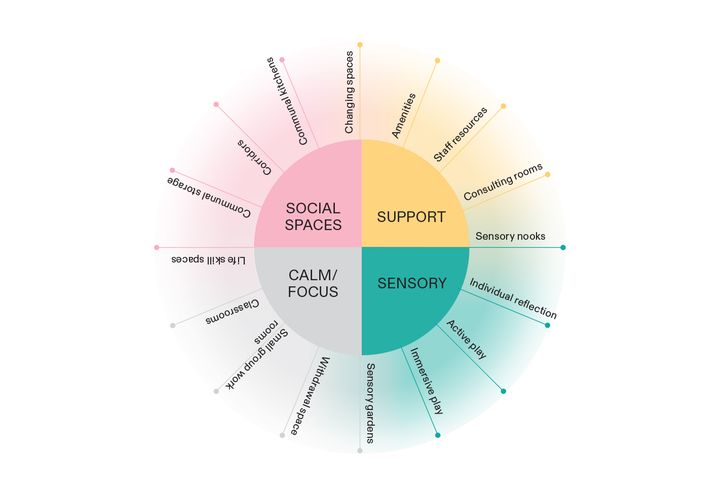
Life skill spaces: School users’ requirements became categories with which the team aligned the attributes and designated functions of each space.
Image: supplied
The design process also reflects a welcomed feminist philosophy. The intersectional nature of Sibling Architecture’s approach demonstrates the practice’s desire to create egalitarian solutions through listening to multiple voices and seeking detailed insights into the lived experiences of occupants. Recognition of the importance of student agency, for example, is balanced with a need for safety and security, while reimagined bathroom and changing room layouts reflect an appreciation of the need to offer efficient ceiling hoists for students with limited mobility and to provide equally dignified access for able-bodied users.
The success of the briefing process can be readily observed in the design response. Beyond the subtle but interesting exterior, general entry to the building is available on three sides. Generous, welcoming circulation spaces feature muted moments of colour and timber linings that create a calming atmosphere. These are supplemented by beautifully designed retreat nooks, opportunities for tactile engagement with the building, and effective acoustic design.
In the group sensory room, a poly-pipe lighting installation demonstrates Sibling Architecture’s experience in exhibition design.
Image: Derek Swalwell
The space planning displays careful consideration of diverse needs. Classrooms are strategically positioned to provide predictability and foster tranquillity. Each classroom features an adjoining courtyard that extends the learning space and serves as a sensory regulation area when required. Specialist zones, such as the kitchen/dining area and the life skills room, prioritize functionality and accessibility. An outdoor garden provides further tailored experiences for sensory exploration.
The interior, which draws on Sibling Architecture’s expertise in exhibition design, cleverly uses everyday materials. An impressive poly-pipe lighting installation in the group sensory room exemplifies this ingenuity and cost-effective approach. Some minor refinements could enhance the overall experience – for example, flooring with enhanced non-slip properties, and doors for open cupboards in classrooms to reduce visual clutter.
On 29 September 2023, the Royal Commission into Violence, Abuse, Neglect and Exploitation of People with Disability released its Final Report. The six commissioners were equally split on the future of dedicated schools for students with disability: three recommended the progressive closure of all special-needs schools, while the other three preferred to see more students with disability welcomed into mainstream schools, but suggested that specialist schools should be retained to offer parents and carers choice about where to send their children.
The new facilities reflect the school’s aim of giving all students the opportunity to develop into independent members of society.
Image: Derek Swalwell
Though WDSS may be viewed as a segregated setting, it is difficult to overlook the nurturing attributes of the new spaces. Undoubtedly, discussions about the necessity of specialist schools will persist; however, it is imperative that thoughtful attention is devoted to the environmental needs of students with disabilities, particularly where greater inclusion in mainstream schools is sought – an effort akin to the care taken by the architects of this project.
In keeping with a growing local and global emphasis on inclusive education, our LEaRN (Learning Environments Applied Research Network) lab at the University of Melbourne will soon embark on a three-year study titled Designing Learning Spaces for Diversity, Inclusion and Participation . This project, supported by the Australian Research Council Linkage scheme and partners, aims to develop a comprehensive framework for designing inclusive learning spaces in mainstream schools. Actively involving individuals with lived experience of disability, it will integrate knowledge from the fields of architecture, education and health.
In this context, Sibling Architecture’s project provides plenty of food for thought and deserves high praise for displaying a keen awareness of the requirements of students and staff in school environments where additional supports are needed. Given the opportunity to incorporate users’ feedback about their lived experiences of the new building into future stages of the school’s masterplan, and the exemplary prototype provided by Sibling Architecture, let’s hope that future buildings and landscaped areas at WDSS continue the aspirational trajectory.
Credits
- Project
- Wangaratta District Specialist School by Sibling Architecture
- Architect
- Sibling Architecture
Melbourne, Vic, Australia
- Project Team
- Amelia Borg, Lauren Crockett, Mapi Gutierrez, Rafid Hai, Albany Flanagan, Hannah Lim
- Landscape architect
- Sibling Architecture
Melbourne, Vic, Australia
- Consultants
-
Access consultant
Architecture and Access
Acoustic consultant Acoustic Consulting Engineers
Builder Moretto Building
Building surveyor RBS
Quantity surveyor Mitchell Brandtman
Services engineer Zero Carbon Futures
Structural engineer Form Engineers
- Aboriginal Nation
- Bpangerang
- Site Details
- Project Details
-
Status
Built
Completion date 2023
Category Education
Type Schools
Source
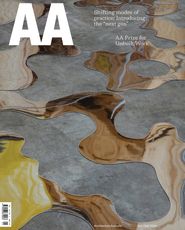
Project
Published online: 25 Jan 2024
Words:
Ben Cleveland
Images:
Derek Swalwell
Issue
Architecture Australia, January 2024

