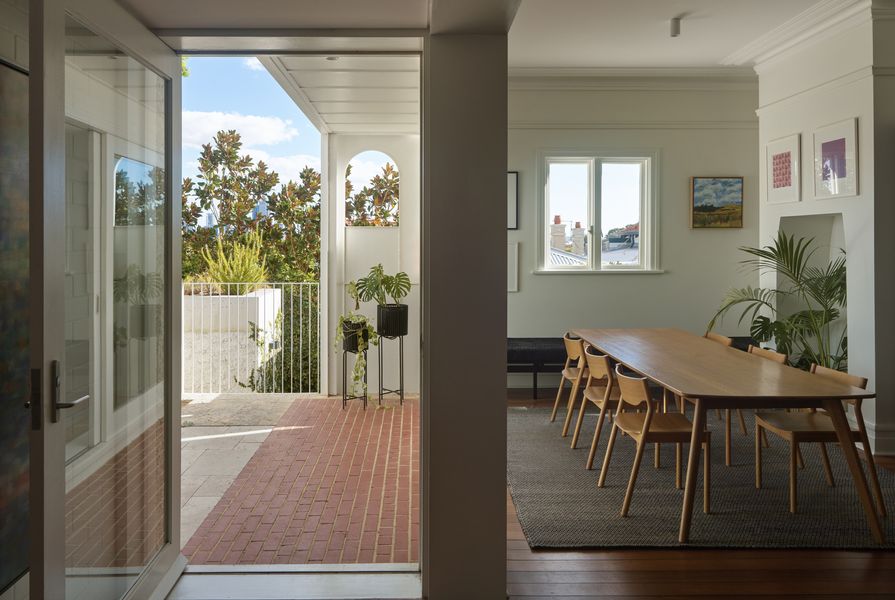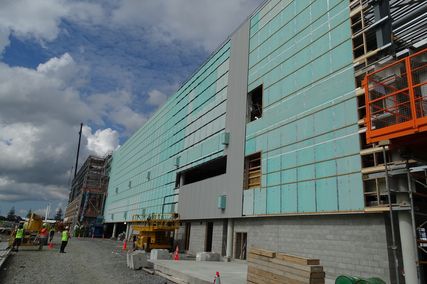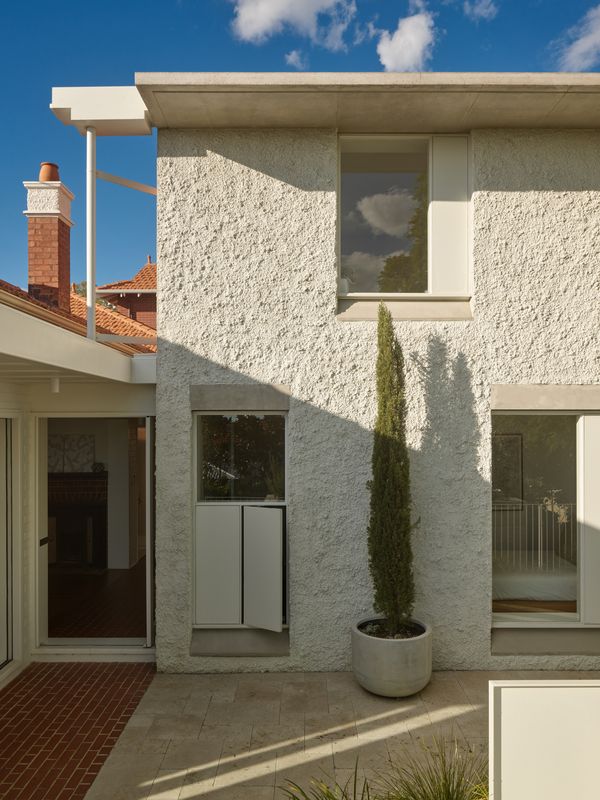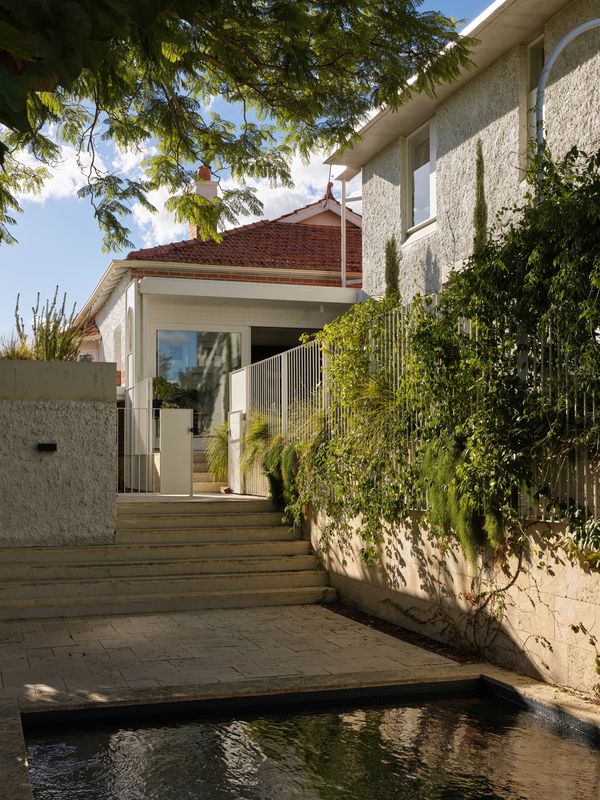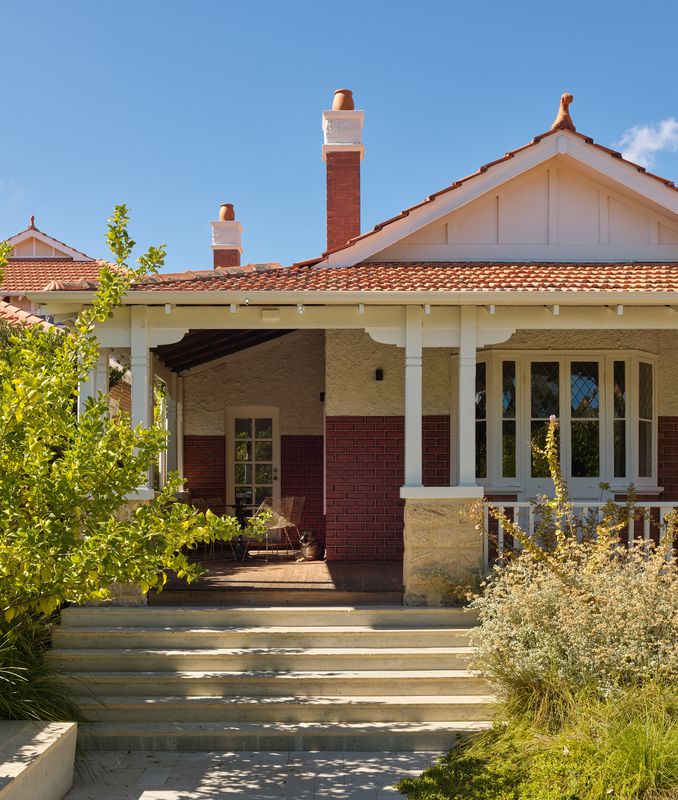This is a tiny story about many tiny stories. These narratives may be small, but they are richly felt and intimately understood by their makers and readers. Not all these stories are plainly stated: while some are written down, others are uncovered, interpreted, hidden – even unidentified – or still being made.
The processes of storytelling and making underpin Six Chimney House by Vokes and Peters, an adaptation to a house for a professional creative couple, their teenage children and their dog. It is the stories of the client, of the previous inhabitants, and of the place that define the habits and rituals accommodated in this house.
The owners were asked to begin their brief with a story of themselves, of their lives and how they like to live. As practice director Stuart Vokes puts it, “It can be hard to find clients well tuned in to the joys of everyday, who know how to celebrate this through occupation of their houses.” Based on my short time at the house, I agree that this family is that type of client. When I arrive, I am warmly greeted by Sissy the dog, offered an Earl Grey tea and homemade cinnamon scroll, and invited to join a family sitting comfortably around the kitchen bench. There is a welcome feeling of sanguineness, but I don’t even know these people.
The large front room has been adapted into a kitchen – a busy social space facing the street. Artworks (L–R): Andie Taylor, Kristen Lethem.
Image: Christopher Frederick Jones
The kitchen in which we are gathered is street-facing, located at the front of the house – a move that feels at once unusual and appropriate. I am entirely in the house but I’m at the threshold. The room feels vastly open, but the glazing and operable elements are modest – it is their positioning, composition and prospect that open and diffuse the space. This is one of those moments in a Vokes and Peters house where the multitude of stories combine to deliver what is desired and what is inherent. The plan of the existing house led Stuart to think the corner front room had been an area for the work of a professional, such as a doctor or lawyer, accessed by a separate entry. Consequently, Vokes and Peters adapted the large front room – likely a former bedroom – into a kitchen, and the old professional’s office into a pantry. This reprogramming allows the owners to welcome visitors into the new, vibrant social area without revealing the series of more private rooms beyond. To see and hear activity on the street, and to be seen and heard with the light buffer of elevation, shifts the foundation of the existing purpose to a contemporary utility.
Further to this is the public-facing, community-focused aspect that engenders a closeness with the neighbourhood and, by extension, the city. Moving busy social rooms away from the rear of the house and recentring them at the front acknowledges the public role of the private suburban house. Reverberations of this shift are felt throughout the house: openings offer interchangeable and often unexpected glimpses of skyline or inner-city textures – mostly brick and tin – and, of course, chimneys.
Views between and through rooms connect spaces and activities. Artworks (L–R): unknown, Paul Hinchcliffe, Reiner Seliger, unknown.
Image: Christopher Frederick Jones
The deft move of the kitchen also integrates the stories of the house. This is not a preserved heritage front with a new thing out the back – one for looks and one for function – but an entwining of purposes that coexist and influence one another. The design isn’t really interested in heritage; it is interested in history.
The story unfolds into the rear, keeping things that are useful, reforming what’s not. There has been no gutting or stripping, no butchering generally. Rather the pattern is continued; prospect turns inward, connecting spaces and activities through view and glance like a painting of the Dutch Golden Age. Each room is defined by how it is required to respond to the energy therein, determined by population and action. There are concentrated dark-hued spaces where one is slow, enfolded for a length of time, and there are light, flurry spaces where sudden movements are more at ease, combinations of people are fine, and work can be messy and full. This shift could be tied to the occupants’ journey, often descending and internalizing to the refuges (basement, pool, lounge), and opening and ascending to the communal (shared workspace, kitchen, roof terrace).
Private sleeping and bathing spaces are contained in the rear addition.
Image: Christopher Frederick Jones
Unfortunately, at times, other stories – or rather agendas – don’t integrate quite so well. The heritage regulations of the locality are a fabrication of history, preferring perverse faux to genuine best-practice heritage architecture. Thankfully, the full rear facade of wet dash is uncompromised by Federation-imitation brickwork, lending it a compositional autonomy. And then there are narratives that aren’t told because they aren’t quite yet formed. The occupants of the house who are the most changeable – the teens approaching adulthood – use the space in ways less intended. What is wonderful about this result is that it recognizes the limitations of architecture – it can never entirely prescribe use – and the ability for new narratives to be made.
The house responds perfectly well to the clients’ story, and it considerately borrows and adapts the building’s old narrative. As much attention is given to comprehending the clients’ habits and joys as it is to the details of the vitrine, the step, and the casement solid opening. Vokes and Peters has used an intensity of documented care to choreograph the spaces – and enrich the lives – unfolding in this house.
Products and materials
- Roofing
- Marseille terracotta roof tiles from Monier .
- External walls
- Face brickwork from Midland Brick in ‘Smooth Red’ with cream mortar; wet dash render, painted; off-form concrete lintels in ‘Grey’.
- Internal walls
- Plasterboard and s truck-flush brickwork, painted; vitrified tiles from Winckelmans in ‘Off White’ and ‘Black’.
- Windows and doors
- Timber, painted.
- Flooring
- Blackbutt tongue-and-groove boards, polished; vitrified tiles from Winckelmans in ‘Black’.
- Lighting
- Pendants from Artek..
- Kitchen
- Stainless steel benchtop; custom table in timer and marble; 2-pac painted joinery; Abey sink in stainless steel; Astra Walker tap in ‘Polished Chrome’.
- Bathroom
- Astra Walker tapware in ‘Polished Chrome’; Duravit basin; Caroma bath.
- External elements
- Limestone pavers and walls; custom steel balustrades, painted.
Credits
- Project
- Six Chimney House
- Architect
- Vokes and Peters
- Project Team
- Stuart Vokes, Aaron Peters, Emma Robinson, Marty Said
- Consultants
-
Builder
Hugo Homes
Engineer Atelier JV
Landscape architect Alfalfa Landscape
Site architect Simon Pendal Architect
- Aboriginal Nation
- Six Chimney House is built on the land of the Whadjuk people of the Nyoongar nation.
- Site Details
-
Site type
Suburban
Site area 759 m2
Building area 260 m2
- Project Details
-
Status
Built
Design, documentation 36 months
Construction 12 months
Category Residential
Type Alts and adds
Source
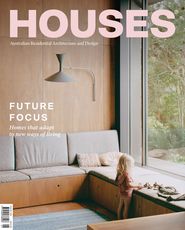
Project
Published online: 8 Mar 2024
Words:
Emily Van Eyk
Images:
Christopher Frederick Jones
Issue
Houses, February 2024

