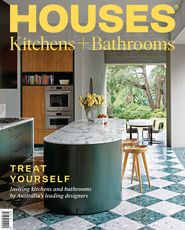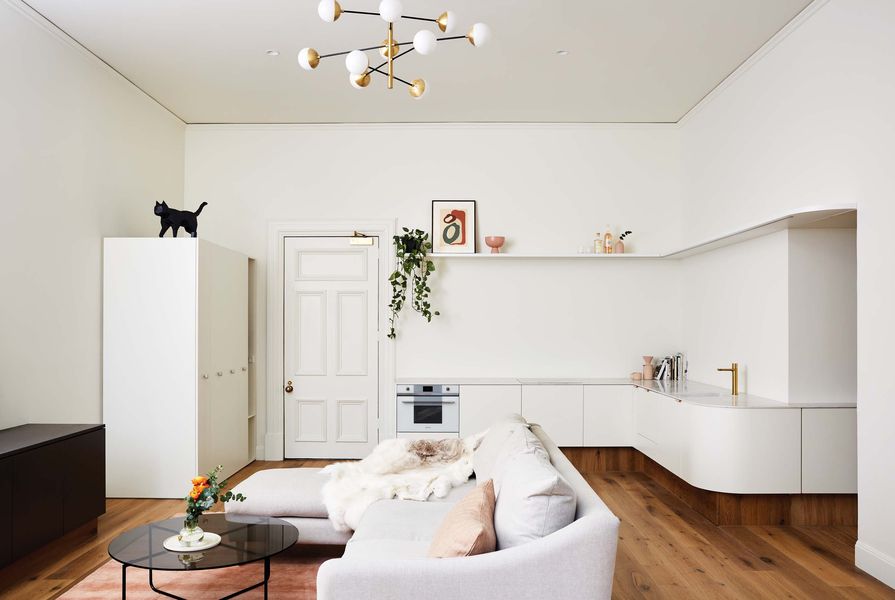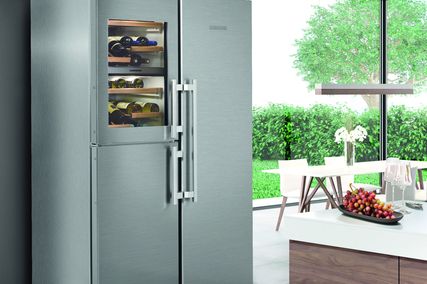Small Grand Apartment is proof that design intelligence can overcome the most challenging of circumstances. Within the historic Grand Hotel in Melbourne’s CBD, Tsai Design has created a home of grandeur in a tiny 50-square-metre footprint. A cleverly cavernous bedroom nook and a kitchen that folds into the bathroom enable the living room to occupy a spacious central volume. Doors and windows facing the courtyard draw light deep into the plan, giving the dining corner, sitting room and kitchen a shared garden outlook and singular luminosity.
For designer Jack Chen, the key to establishing a sense of spatial generosity inside a small-footprint apartment was giving primacy to the central social areas. This meant that the functional rooms, including kitchen and bathroom, had to do the heavy design lifting. Spatial efficiency played a part in optimizing the area dedicated to living, but equally important was ensuring that the kitchen and bathroom contributed minimal visual disruption to the whole.
The kitchen bench fluidly winds into the bathroom, creating a seamless transition between spaces.
Image: Tess Kelly
A few decisive moves unlocked the kitchen planning, allowing it to be expressed as an artful backdrop to living rather than the centre for food preparation. The conventions of island bench, high cabinets and visible fridges were all avoided, replaced instead by tall cabinets (concealing fridges) and an L-shaped bench with curved edges to allow the eye to smooth over its surface. An elegantly formed shelf strikes a high-level datum, lifting the eye and bringing focus to art, objects and draped planting embellishing the space. Both oven and stovetop dissolve into the fluid curvature of timber cabinetry finished in white, while a single gold tap celebrates a moment of splendour in an otherwise deliberately minimal kitchen corner.
So dedicated was the design to the idea of avoiding visual disruption to its smooth white finish that a continuous eight-metre linear solid-surface material was employed to fluidly connect kitchen bench to bathroom bench in a long, serpentine course. A “hidden” door, designed to “clip in” to the bench, ensures that the bathroom remains concealed from view. Both kitchen sink and bathroom basin are formed in the same benchtop material, with no visible joints. Simple leather finger pulls calm the sensory search for something soft and tactile in a place of unapologetic smoothness. As a counterpoint to these spaces of absolute coolness and calm, the bedroom nook is a warm nest for escape, bringing equilibrium to the cycle of night and day.
Products and materials
- Bathroom products
- (see below)
- Internal walls
- Refin Ceramiche Poesia tiles in ‘Cenere’ from Urban Edge Ceramics; rectified white matt tiles from National Tiles
- Flooring
- Etic Rovere timber-look porcelain tiles from Stonetile
- Joinery
- Corian benchtop in ‘Rain Cloud’
- Tapware and fittings
- ABI Interiors Milani basin mixer and Elysian shower diverter in ‘Brushed Brass’
- Sanitaryware
- Corian Quiet 8110 basin in ‘Rain Cloud’; Caroma Luna Cleanflush Invisi Series II wall-faced toilet suite
- Other
- Kado Aspect LED mirror from Reece
- Kitchen products
- (see below)
- Flooring
- Woodcut floorboards in carbonized oak
- Joinery
- Corian benchtop in ‘Rain Cloud’; Made Measure leather finger pull; Laminex cabinetry in ‘White Natural’
- Lighting
- About Space recessed LED strip lighting
- Sinks and tapware
- Corian integrated sink; ABI Interiors tapware
- Appliances
- Smeg 45 cm white linear compact combi-steam oven; Ilve 60 cm induction cooktop; Fisher and Paykel Single Dish Drawer dishwasher; Samsung SR400LSTC 400L top-mount refrigerator
Credits
- Project
- Small Grand Apartment by Tsai Design
- Architect
-
Tsai Design
- Project Team
- Jack Chen, Hidy Wong
- Consultants
-
Builder
Q Spaces
Joinery Lee Cabinets
- Site Details
-
Location
Melbourne,
Vic,
Australia
Site type Urban
- Project Details
-
Status
Built
Completion date 2019
Category Residential
Type Alts and adds
Source

Project
Published online: 14 Jan 2022
Words:
Michelle Bailey
Images:
Tess Kelly,
Tsai Design
Issue
Houses: Kitchens + Bathrooms, June 2021






















