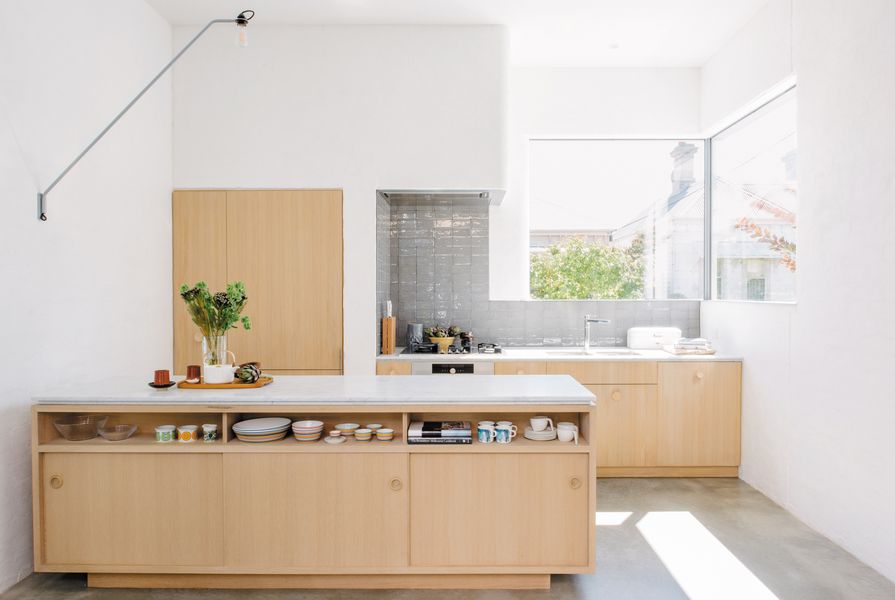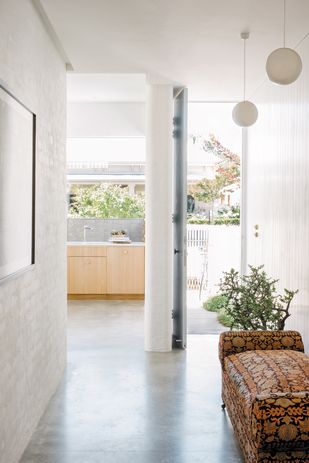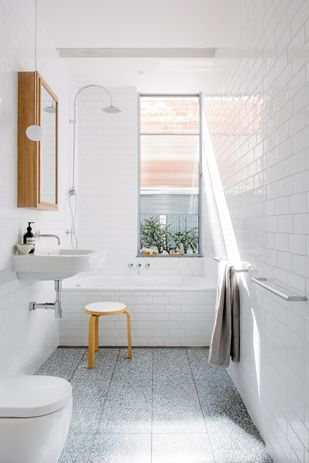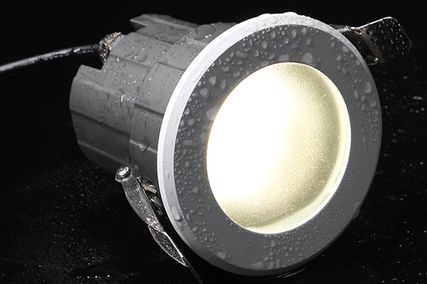South Melbourne Beach House is a welcome antidote to the ever-expanding size of the average Australian house: a compelling example of how small-scale, inner-city sites can be cleverly adapted for contemporary living.
“It was the odd bod on the street,” says architect Amy Hallett of Topology Studio, referring to the residence she and partner Darren Kaye purchased. Originally a Victorian cottage, it had been given a modernist overhaul in the 1950s. The front room had been converted into a kitchen, and two large corner windows added to the facade had radically changed the house’s public appearance.
When the time came to design a new house on the site, the architect-owners took the 1950s vision as their inspiration and embraced the opportunity to be “experimental with expectations.” “We never would have thought to put the kitchen at the entry, but experiencing the site as it was shaped how we designed the new house,” Amy explains.
The house engages in a relationship with the street, allowing passers-by glimpses into the kitchen.
Image: Paul Hermes
Arrival at the house is through a side entry. A corner window offers visitors and passers-by glimpses of domestic life, yet the sill is just high enough to hide the dining table from view. Inside, a galley-style kitchen of American oak veneer is warm against the burnished concrete floor. Handmade cabinet handles in maple are a tribute to those of the old kitchen. The kitchen island presents as a piece of furniture and provides ample storage for the adjacent dining area, beyond which is a courtyard and study.
Despite its compact 150-square-metre footprint, the house feels generous. The street garden and courtyard draw light into the kitchen and study and, as their trees mature, will evoke a sense of “living within a grove of trees.” Level thresholds between these zones limit visual interruptions and the abundant light avoids any sense of the dark, narrow corridors that can afflict Victorian cottages. A separate living zone overlooks the rear garden, enabling the family to move around the house depending on the time of day and the changing light, or simply to retreat and “leave the mess behind.”
Efficient planning, including a bath that fits the width of the room and a wall-hung cabinet, helps to achieve an uncluttered bathroom.
Image: Paul Hermes
Bathrooms exude a sense of utilitarian simplicity. A muted palette of white handmade tiles and terrazzo flooring ensures that the compact zones are visually uncomplicated, while a strip floor grate beside the bath allows the space to function effectively when faced with overzealous bathtime play. The timber bathroom cabinet in the main bathroom was salvaged and restored, adding a sense of “inbuilt age.”
Though the house is new, it acknowledges its past in both appearance and spirit. “Locals recognize the old house in the new house,” Amy says. Finishes such as the kitchen cabinet handles, the bathroom cabinet and the round light switches suggest layers of time and age. Materials such as bricks, bluestone and hardwood fencing were re-used. Rounded and textured, they express the weathered beach house and maintain a connection between the house and its local heritage.
Products and materials
- Kitchen products
- (see below)
- Internal walls
- Recycled brickwork bagged and painted with Porters Stone Paint Fine
- Flooring
- Burnished concrete flooring
- Joinery
- Carrara marble benchtops; American oak veneer in Woca oil finish; hand-turned cupboard handles by John Hallett Design and Fabrication; island bench by Gemwood
- Lighting
- Vintage Louis Poulsen pendant from Angelucci; Topos Wall light from Hub Furniture, with bulb from Vintage LED; downlights from InLite
- Sinks and tapware
- Franke sinks; Rogerseller sink mixer
- Appliances
- Asko cooktop, oven and dishwasher; Schweigen rangehood in custom masonry chimney breast
- Windows and doors
- Custom timber-framed sliding door with double glazing and Brio retractable screen; custom steel window
- Furniture
- Kai Kristiansen chairs and vintage dining table from Grandfather’s Axe
- Other
- Custom steel shelf; Marimekko ceramics; vintage Arabia ceramics; Iittala ceramics; Jam Factory ceramics; custom timber tray by the architect’s father
- Bathroom products
- (see below)
- Internal walls
- The City Tiler semi hand-made porcelain wall tiles
- Flooring
- Signorino large-format terrazzo tiles
- Joinery
- Recycled Tasmanian oak cabinet in Woca oil finish
- Lighting
- Flos Mini Glo-Ball from Euroluce; strip lighting; Inlite downlights
- Tapware and fittings
- Brodware shower and tapware
- Sanitaryware
- Kaldewei bath; Duravit Happy D basin; toilet from Reece
Credits
- Project
- South Melbourne Beach House
- Architect
- Topology Studio
- Project Team
- Amy Hallett, Darren Kaye, Matt Goodman
- Consultants
-
Builder
Lew Building
Landscaping SBLA
Structural engineer Clive Steele Partners
Stylist Inside Story
- Site Details
-
Location
Melbourne,
Vic,
Australia
Site type Suburban
- Project Details
-
Completion date
2017
Category Residential
Type New houses
Source
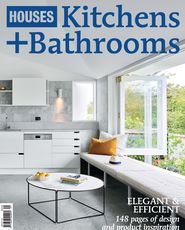
Project
Published online: 22 Jul 2022
Words:
Alexa Kempton
Images:
Paul Hermes
Issue
Houses: Kitchens + Bathrooms, June 2018

