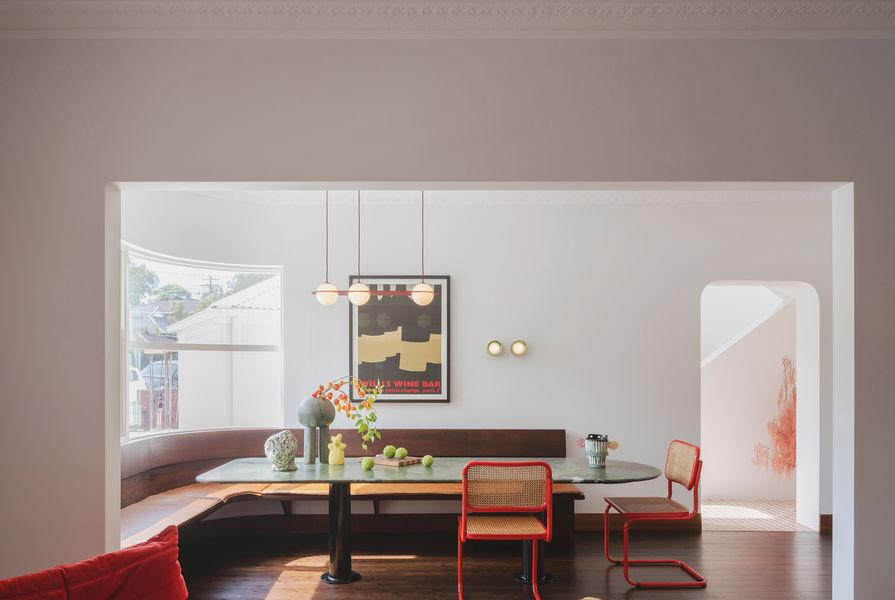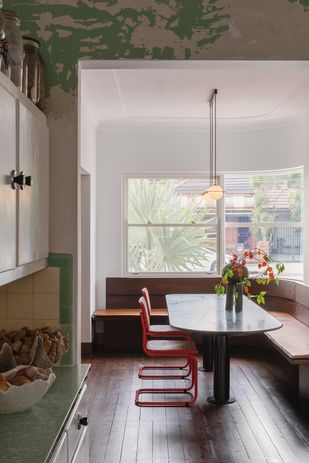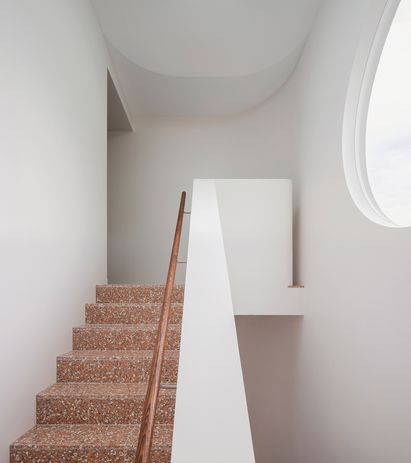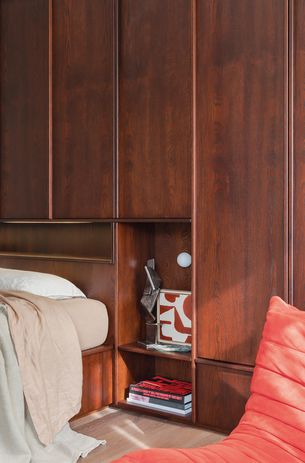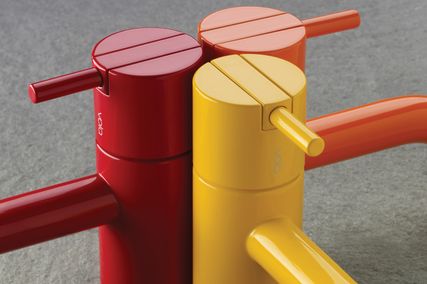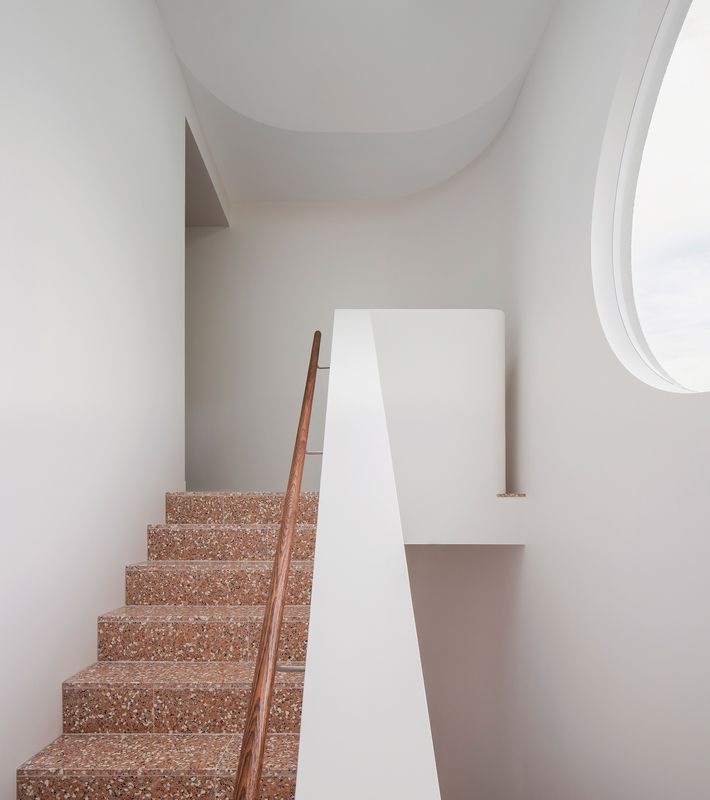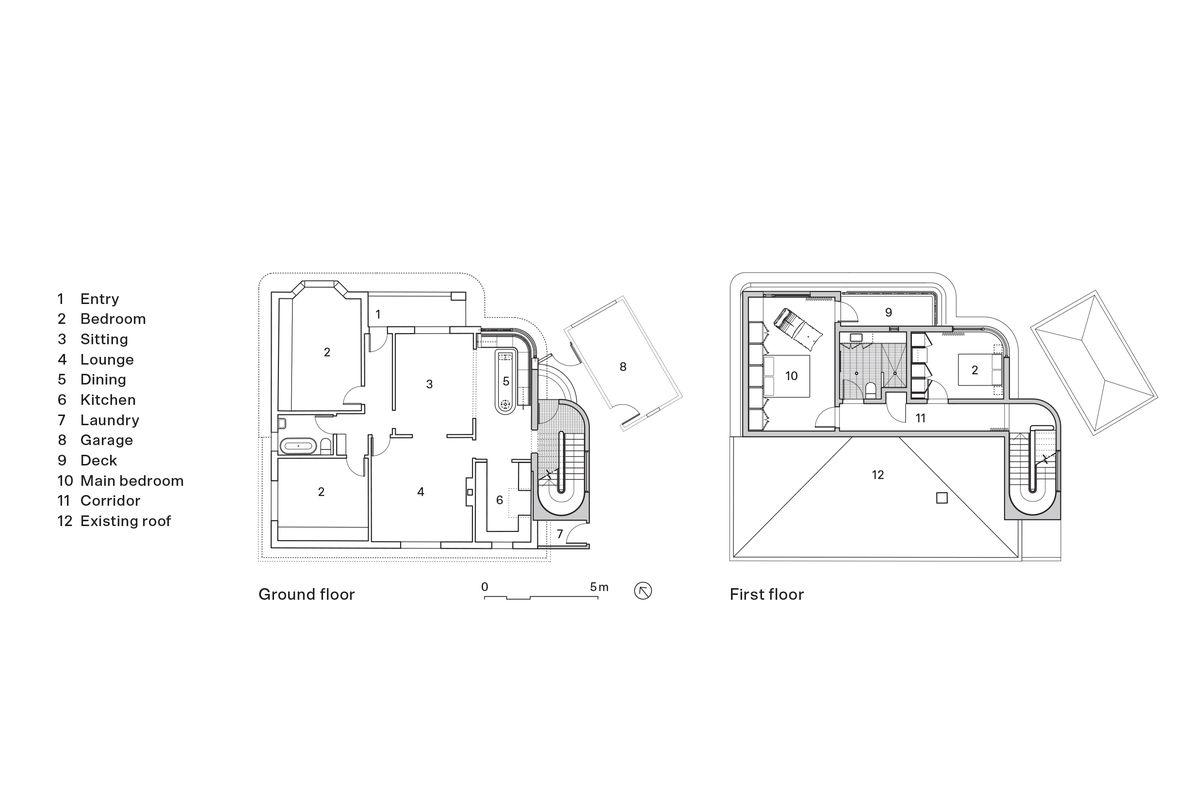Sitting on a street of interwar brick houses in Sydney’s inner-west, South/West House is fresh and modern. Or more precisely, moderne. Drawing stylistic inspiration from the house’s 1930s origins, designer Matt Woods has transformed the former one-storey brick home into a two-storey residence in the P&O style. Also known as streamline moderne, the P&O style was a branch of modernism influenced by the elegant dynamism of ocean liners. The new facade and contemporary addition are sympathetic to the heritage of the 1938 house and complementary to the owners’ retro and eclectic tastes, with much of the building’s interior respectfully preserved.
Chef Ben Milgate and photographer Caroline McCredie bought the house in 2015, enamoured by its period details: dark timber panelling, decorative cornices, Art Deco glass doors and details, and streamlined curves around the dining room and front porch pillar. Needing more space for their family, the couple engaged design studio Killing Matt Woods to expand the house but maintain the interior and its character. “The principal intent was the creation of a pared-back, open interior and a celebration of the home’s original characteristics,” says Matt, who describes it as a collaborative project between himself, Ben and Caroline, and the builder, Sam O’Flaherty of Green Anvil Co.
The existing kitchen was retained as part of a strategy to preserve the interior character.
Image: Katherine Lu
The existing curves hinted at the potential for a P&O-style house, harking back to the golden age of the ocean liner. The design leans into the style’s characteristics: the street elevation features waterfall curves, flat roofs, porthole windows and horizontal lines and massing. Yet while the outside has been transformed, the house feels authentic to its heritage, and the downstairs interior has been retained. “People question if it’s a new build, but then you come in and see it’s all the old house,” says Caroline.
The original house comprised two large bedrooms and a living room, kitchen, sitting room and dining room. Matt removed the wall between the sitting room and dining room to open up the space and enhance the spaciousness and flow. A large, curved window brings northern light into the dining area, where a timber built-in banquette seat neatly curves around the wall and table – a densely textured slab of forest-green and brown granite that sits on two pedestal bases secured to the floor. (The existing mottled glass window has been moved to the living room and now obscures the adjacent house.)
New and old spaces are enlivened with detailed and playful touches in the design, furnishings and decoration, including bright red Togo and Cesca chairs, and Ben and Caroline’s collection of artwork and vintage objects. The 1950s kitchen, which features distinctive green Formica benchtops, has been maintained, a decision that embraced the history of the house. “I’m a chef and I really like it. It suits what we were trying to do in the existing house,” says Ben.
Curving forms in the ceiling, stair and windows complement the heritage of the interwar house.
Image: Katherine Lu
Keen to preserve the interior and not compromise any floor space, Matt positioned the new double-volume stairwell to the side of the house, creating a cascade of curves from the front porch to the dining room to the new addition. “The stair interprets the streamlined waterfall effect and the detailing has little nautical nods without being too overt,” says Matt. The threshold between the dining area and the stairwell evokes the bulkhead openings in a ship, while the windows in the outside door and side wall are reminiscent of portholes. A large circular window, high in the stairwell, offers an expansive view of the sky and trees. It’s particularly spectacular during a full moon when, Ben says, “this amazing light and shadow comes through the stair window and the two skylights down the hallway.” With meticulous attention to detail, a subtle curve is sculpted in the ceiling above the pink terrazzo-tiled stairs, while gently curved cornices soften the lines and shadows along the generous hallway.
A bank of timber joinery in the main bedroom serves as the bedhead. Artworks (L–R): Caroline Duffy, Diana Miller.
Image: Katherine Lu
The second storey sits above the front rooms, providing the two bedrooms with street views. Northern light filters into the first bedroom via a large, curved window, and painted joinery continues the playful touches of red. In Ben and Caroline’s bedroom, timber joinery provides a dark backdrop behind the bed. “We didn’t want to look at the joinery when we woke up in the morning, so we have it as the bedhead,” says Ben. It also nods to the walls of joinery in the downstairs bedrooms. While the timber is American oak, it has an almost rosewood-like finish. “Rosewood was very popular in the 1950s,” says Matt.
A balcony off the bedroom conjures a ship deck and is covered with a flat roof that emphasizes the horizontal lines and massing. Two porthole windows punctuating the balcony wall bring light into the bathroom. It’s an immersive space with rich and textural surfaces: terracotta tiles on the walls and floor, and a long granite benchtop cut from the same slab as the kitchen table.
Throughout South/West House, old and new are at once distinct and harmonious. Architecture, design, furnishings and objects are clearly identifiable with their respective eras, but are holistically brought together in a fresh and modern house that celebrates its heritage.
Products and materials
- Roofing
- Lysaght Custom Orb in ‘Shale Grey’
- External walls
- Rockcote Finecote in ‘White Exchange Half’
- Internal walls
- Porter’s Paints Eggshell Acrylic in ‘Irish Linen,’ ‘Ultra White’ and ‘Lamb’s Wool’; Dulux ‘Terra Red’
- Windows
- Dulux Aquanamel in ‘Casper White Quarter’
- Flooring
- Engineered timber by Kustom Timber in ‘Diamond Bay’; Cotto Manetti tiles from Artedomus in ‘Arrotato da Crudo’
- Lighting
- Lighting Collective Minimalist Sphere wall light; Babila 18, Shield 65, Naked Spike and MC Tube Semi- Recessed from Est Lighting; Lambert and Fils Laurent 07 and Nelson Saucer Bubble from Living Edge; Volker Haug Anton Mini Ceramic; dimmable LED with mounting profile
- Bathroom
- Icon tapware by Astra Walker in ‘Tuscan Bronze’; Clark Eureka laundry tub, Caroma Coolibah tap sets in ‘Chrome’ and Luna toilet suite from The Blue Space
- Other
- Laminex laminate in ‘Black’; curtain fabric by James Dunlop Textiles; Saddle leather seat pad by Pelle Leathers in ‘Stirrup’
Credits
- Project
- South/West House
- Designer
- Killing Matt Woods
Erskineville, Sydney, NSW, Australia
- Consultants
-
Builder
Green Anvil Co.
Engineer Partridge
Landscape design Ballast Landscape
Stylist Madeline McFarlane
- Aboriginal Nation
- South/West House is built on the land of the Gadigal people of the Eora nation.
- Site Details
-
Location
Sydney,
NSW,
Australia
Site area 304 m2
Building area 201 m2
- Project Details
-
Status
Built
Completion date 2023
Design, documentation 6 months
Construction 10 months
Category Residential
Type Alts and adds

