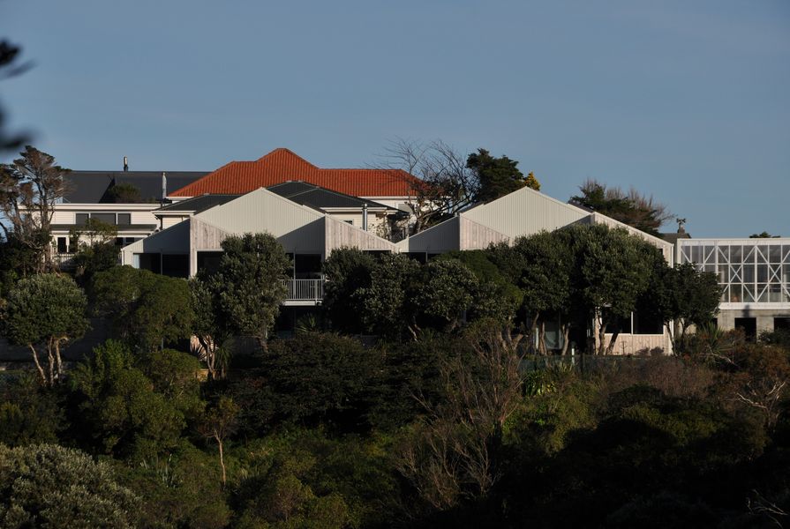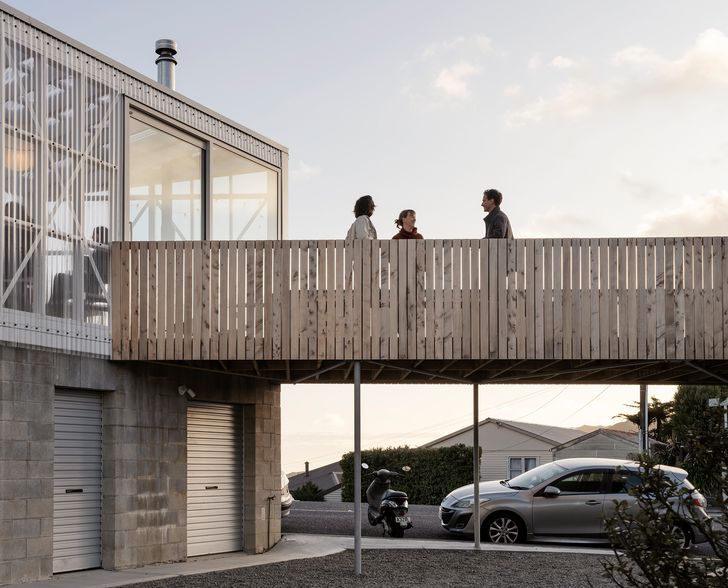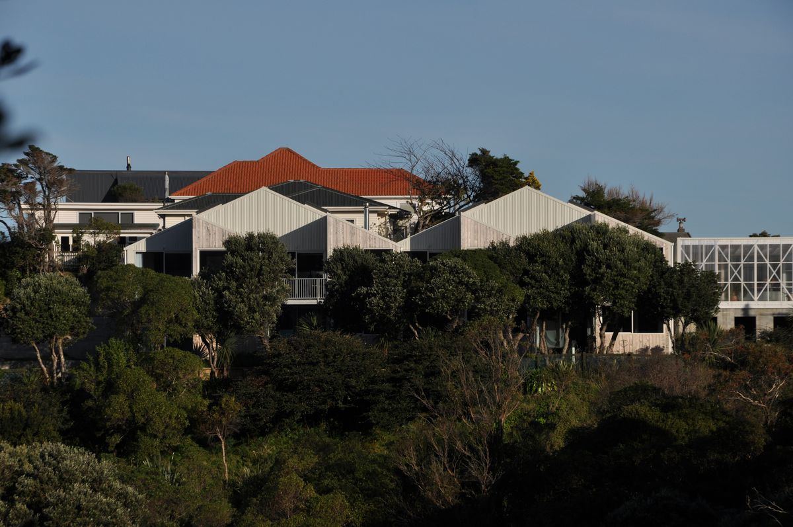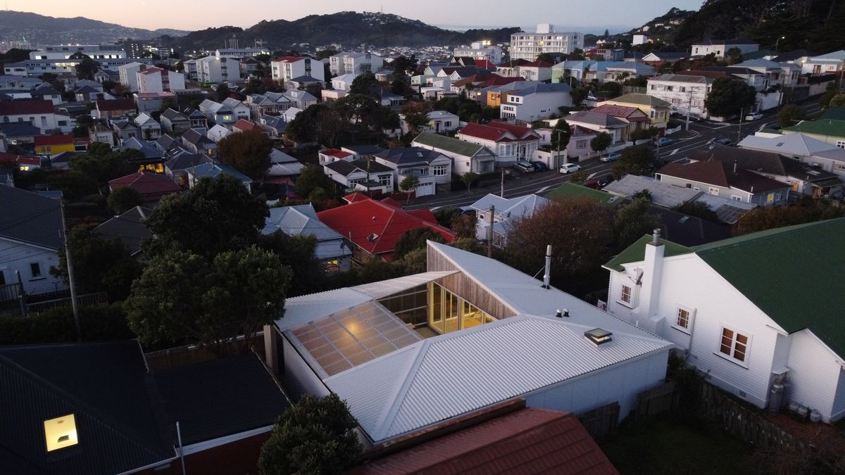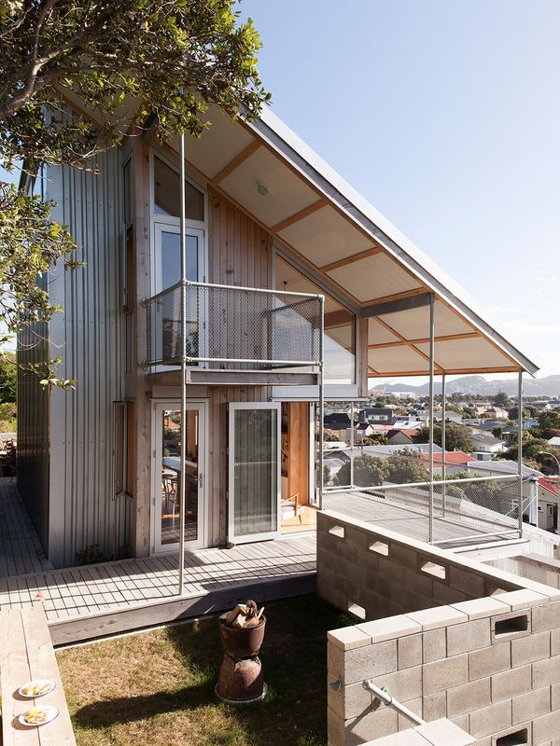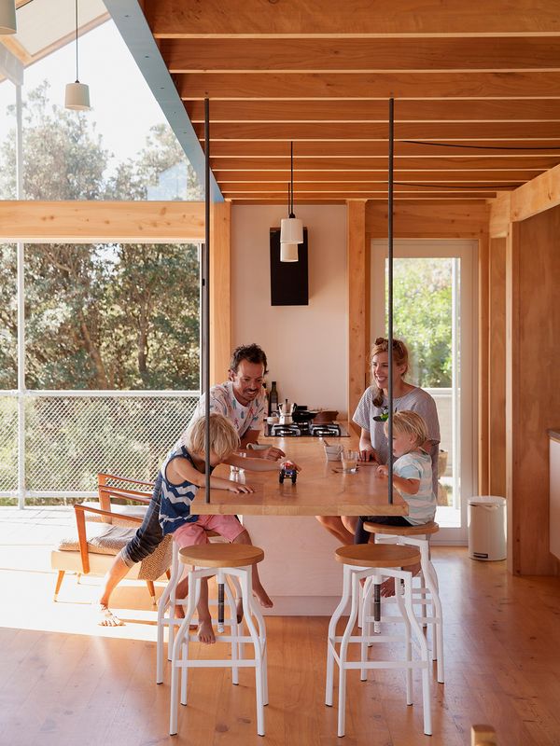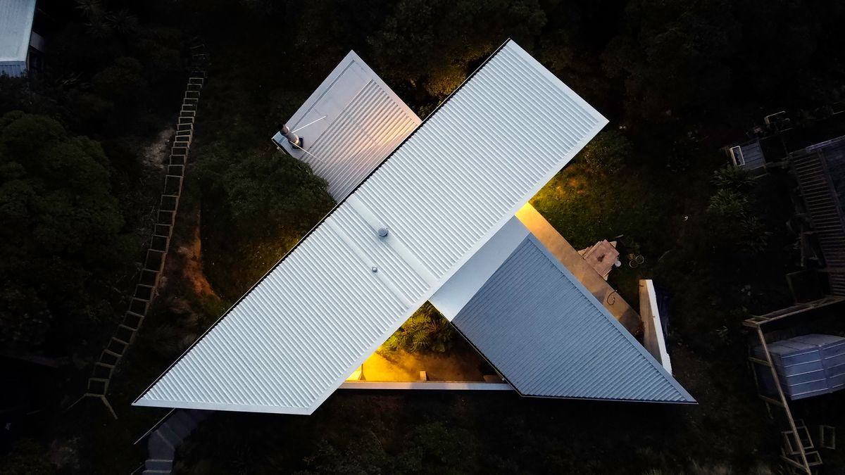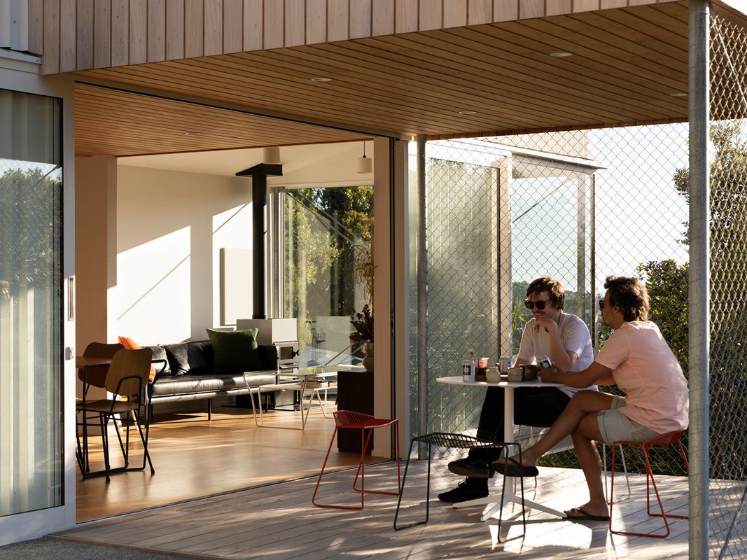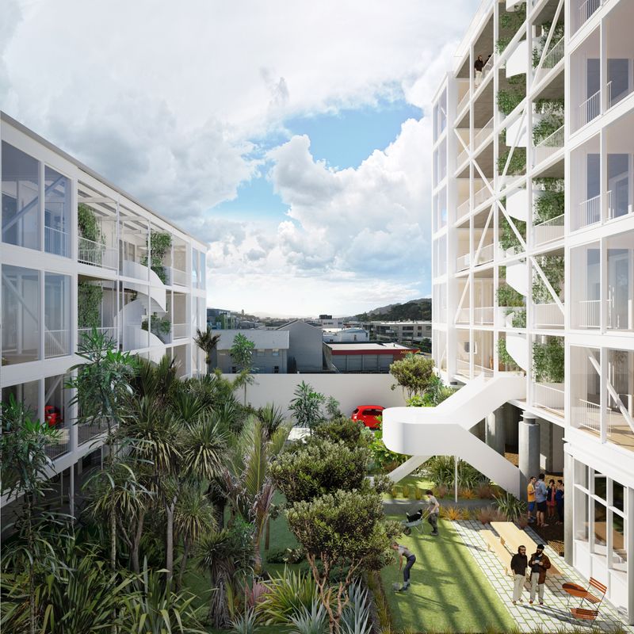ArchitectureAU: First off, let’s talk about Block Party. I understand it was a response to Wellington’s runaway housing market. Could you speak about the development model for this project, and how it differs from typical projects?
Tim Gittos: In a developer-driven model, the cost of a given housing unit is the cost of development plus a profit margin. In the Block Party model, which is loosely cohousing, you get the housing at cost price. There’s no profit margin and therefore whatever change is left, you can spend on the housing itself and make it better or make improved amenity.
Caroline Robertson: We tend to spend it on shared facilities. The original thing with the Block Party project was that they couldn’t afford individual houses, so they got together to try and pull their resources. They put four houses on one [plot] that, otherwise, they’d be trying to tackle paying for individually. The idea wasn’t exactly to have cohousing, it was just to have houses really. The houses have got a reasonably small footprint at around 88 square meters, and – we’ve learned this from our own house – if you pool spaces [together], then you can have parties. In this case, we’ve tried to increase the amenity of their individual houses by making them the sort of plan that doesn’t allow for a 20-person dinner, and we put that extra room at the end so that each of them can have 20-person dinners whenever they feel like it. The laundry is out in that shared building, and there’s a spare toilet out there as well. Instead of trying to fit that into every house, you can put that together, and they can share it, and it just makes their houses that much more livable.
Block Party by Spacecraft Architects.
Image: David Straight
AAU: Was that your input, your idea, to push for those communal spaces?
TG: Once they self-identified as a cohousing group of some description, they did research into what that meant and what other examples of that around the world looked like. They had probably slightly grander ambitions of what those shared spaces might look like. As with any project, part of our role was reining in their hopes and dreams and trying to get what they were trying to achieve in a realizable form, one that was sufficiently economical that it would actually happen, which thankfully it did in the end, after a few iterations.
AAU: I was reading an interview with one of the clients, and they were talking about financing and having to have certain things to make it resellable so that they could get the finance.
TG: In the end, those things were cheap and easy to provide. From memory, the only thing that fell into that category was having a cupboard that we could call a laundry in each of the houses. In terms of the valuations that meant that they could value it as typical standalone housing as opposed to something that relied on it being a communal development.
CR: Valuation is such a powerful and weird influence on our on our built environment – but yeah, they got the cupboard.
TG: It worked out quite well because they moved in whilst the common building was still under construction, so they could put washing machines in those cupboards while the shared building was under construction and then shift them all down there once that was completed.
AAU: I was thinking about some of the more radical experiments with cohousing that we’ve seen, in the 20th century, projects with communal kitchens and the minimum-flat concept. Do you think that these kinds of projects would be desirable, or that there’s space for that sort of thing today?
CR: We have those conversations all the time because we think environmentally and financially it’s great to have cohousing. But who wants to invite passive aggressive kitchen-claiming messages into their lives, and policies on whether you can walk around without your shoes on or whatever?
TG: I think its the answer for some people, but not very many.
CR: It cuts down the group massively if you’re going to have a communal kitchen. Sure, there’s room for that if you’re in that kind of headspace and want to do that, but what we’re interested in is getting cohousing working for people who aren’t radically sharing type personalities. There are so many benefits from sharing laundries and running into people and just having a casual chat – that’s what our interest in cohousing is, those opportunities in running about your daily business to chat and catch up. We’re not trying to force community on anyone.
TG: It’s a simple, humane, non-radical baseline, which makes it sound boring, but I think in a way it makes it more interesting, because it’s more broad, it can invite more people into it.
AAU: A lot of your projects have been first homes for your clients – low-budget projects on sometimes awkward sites. Do you think these constraints lead to more interesting outcomes? What attracts you to these sorts of projects?
TG: We often talk about how it’s a shame that architecture typically doesn’t serve those parts of the market very well, or anything to do with lower budgets really. The general goal of most architects seems to be to progress past that on to bigger and bigger budgets.
CR: I’ve watched other people who ostensibly have the same goals as us get swept into the more expensive work as well. We’re very conscious about who we work for and what projects we want to do. It’s a belief that good design can economize and bring architecture to a bunch more people than it currently serves.
TG: It’s also fun. It’s quite challenging. I often feel that we get interesting clients who are open to experimenting. Whether or not that’s to do with the budget or not – I tend to think it is.
CR: You learn things from project to project. For ages our interest was trying to get free outdoor space. In Wellington, particularly, the climate can be quite unforgiving. We try to make a way that the building shelters the outdoors, so that you’re not having to expend money on another structure.
Court House by Spacecraft Architects.
Image: David Straight
AAU: Your project Court House seems to do that in a lovely way.
TG: That’s one of our most economical houses, which probably does that in the best way. That was a really good nugget of what we’ve been trying to achieve, particularly in Wellington.
CR: Those [clients] are good friends of ours; while we were trying to suss our own house, they were right next to us, and they were saying “we’re never gonna [be able to] afford a house.” We said, “Well, your grandma lives up the road, and she’s got a backyard. Do you think she might want to subdivide it and sell it to you at cost?” It’s a problem-solving exercise. And they’ve got a new house, which is awesome. They were also very trusting … they said, “This is how much money we have, can you tell us how to spend it?”
AAU: Clearly, you have a principled attachment to doing this sort of work. And it sounds enjoyable when you’re working with friends. But I’m interested in what you said about some of your peers veering off into doing higher budget projects. Is it harder to do what you’re doing in terms of keeping afloat financially?
CR: We work from home. We’ve designed our own house with an office in it, and we’ve got young children. When we started out, we worked in our one-bedroom rental and realized how much rent costs and reverse engineered that to work out how much mortgage repayments we could pay. We try to pay ourselves the industry standard, the average of what our peers earn in Wellington, but we have set our business up to have low overheads, and I guess that helps.
TG: I think aspects of it are harder, but – how to put this politely – sometimes we find that the bigger budget projects that we do can be much more difficult in other ways and it’s not necessarily about the design-side.
AAU: Very diplomatic.
CR: We like client satisfaction, and some people are very hard to please. Lately, because COVID has made everything so expensive, we’ve been skipping a large chunk of the developed design process – we do the concept, which we develop quite intensely with materials and everything, and then we skip to building consent, then we get pricing once it’s consented, and if there’s any money left over, we can choose the special tiles. But otherwise, it’s just lino or whatever we’ve specified. We’re really interested in houses happening … we don’t want to spend time designing things that don’t get built.
TG: There’s that constant lament from architects about putting all this time, thought and attention into the very fine, small details and the finishes, and that’s the first thing to get chopped when the squeeze goes on. It’s important to us that a design doesn’t rest on that – as long as the massing and the volumes and the big picture of the design is really strong, and has a clear idea to it, then it’s not reliant on those details to be a good building. Also, you can’t ruin it, if it’s not executed perfectly. That sounds anti-architecture or something, but it’s not, it’s focusing our energy on what we consider to be the most important aspects of what design is.
X Marks by Spacecraft Architects.
Image: David Straight
AAU: With those economic finishes and details you use, you’ve developed quite a distinct language … exposed structures and plywood and chicken wire-type netting.
CR: We try and find systems that already exist, even if they’re not necessarily building related. The chicken wire is just so cheap, and nobody wants to install it, so sometimes we end up installing it for our clients. If you look at the next best thing, it’s $300 to $2,000 to $5,000. We often find that it’s that 10 percent at the end of a project that makes it happen or not. If we can find ways to cut down on those things, it can result in the building happening. We’re really into that.
AAU: And the chicken wire seems to be very effective – it looks great.
CR: It dissolves nicely. I really don’t like glass balustrades, because they always pretend they’re not there, but they’re very much in your vision.
TG: And they also get caked in bird poo.
AAU: Where are you looking for inspiration at the moment? Are there any architects who you think are doing interesting things in housing?
TG: We were really stoked when Lacaton and Vassal got the Pritzker Prize, and even more thrilled when we listened to some of the interviews they gave after it. They’re so genuine and thoughtful. It was fascinating seeing that, because there’s not that much recognition of that type of project in the wider architectural sphere.
CR: We joke sometimes about urban designers in the Wellington City Council saying “just put a nice powdercoated orange thing on the outside.” What is that? I think [Lacaton and Vassal] focus beautifully on the lives of the people who are going to be using those spaces rather than the glancing visual experience from the outside. I know being houseproud is important, so the outside does matter, but it’s about making meaningful changes. There are other architects we admire, but once we probe a bit, it’s not cheap. Sometimes things are fun and exciting, but we probably won’t be doing it because it costs too much money.
TG: One thing we often find curious is the way architecture is represented in media. There’s a lot of misleading language. It’s the “humble materials” and the “simple blah, blah” on a $4 million beach house. What are we talking about here? Why is that language being used about projects like that? We find that interesting, and derive a bit of pleasure from poking fun at it.
Top Shelf by Spacecraft Architects.
Image: David Straight
AAU: “Low budget” in architecture speak is often relative, and it can be difficult if you’re looking at a magazine using that language to figure out if it actually is low budget.
TG: It’s not like we’re doing the cheapest thing you could possibly do. What we’re trying to figure out is a value proposition where you spend enough money on the right things to do something that is good. We think the kind of work we do should be the baseline – you shouldn’t get flimsier, less interesting housing. We’re using a lot of the same materials as quite low-cost housing, just assembling in a different way.
AAU: What’s next for Spacecraft? What projects are on the horizon?
CR: We’re about to take some time to build. We like building. Tim and his mates bought a [plot of land], when we were all working for other people, and designed a house, so we took a year off to build that. And then we did a bit of building on our own house in Wellington. But we’ve just bought [some land] with one of our ex-colleagues and we’re going to take some time to build a house there.
TG: Other than that, more of the same really. Lots of little houses and some multi-residential stuff, more along the lines of the Block Party project, and a few outlier projects scattered around … we’re doing a marina. But just the same sort of stuff, which is what we like doing.
Tim Gittos and Caroline Robertson will be speaking The Architecture Symposium: Reset on Friday 28 July. Purchase tickets here.
The Architecture Symposium: Reset is a program of Design Speaks, organized by Architecture Media, and supported by major partner Planned Cover, supporting partners Tasmanian Timber, Galvin Engineering, Parkwood Doors, and Rylock Windows and Doors, and hotel partner Ovolo.

