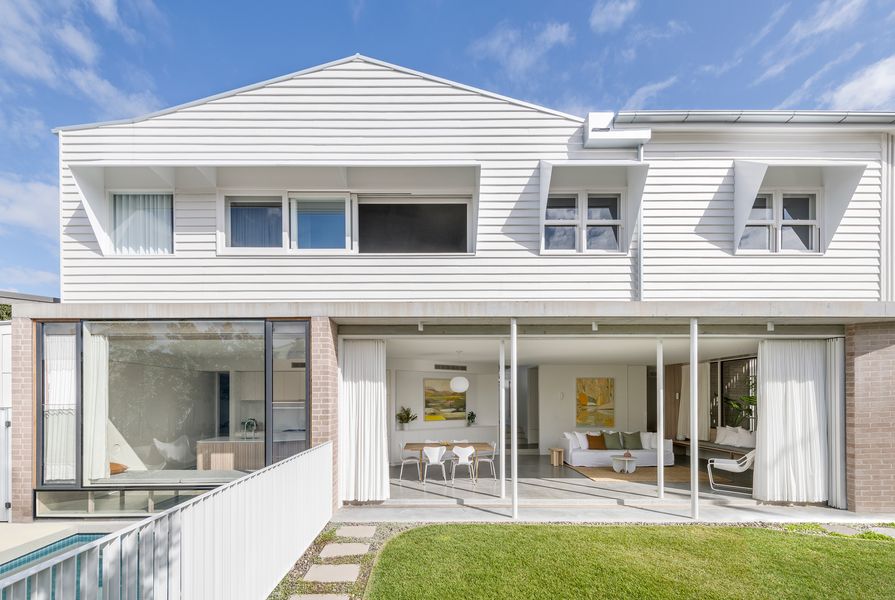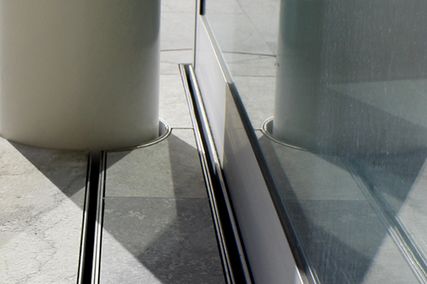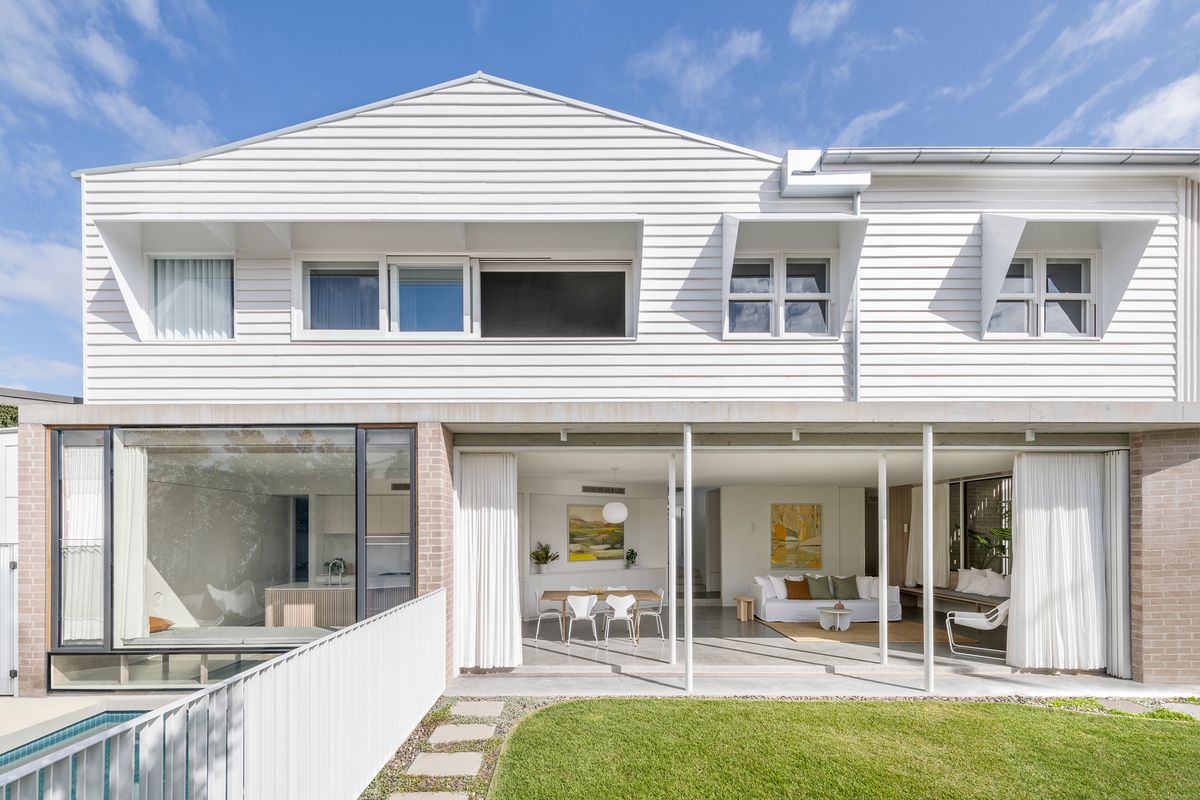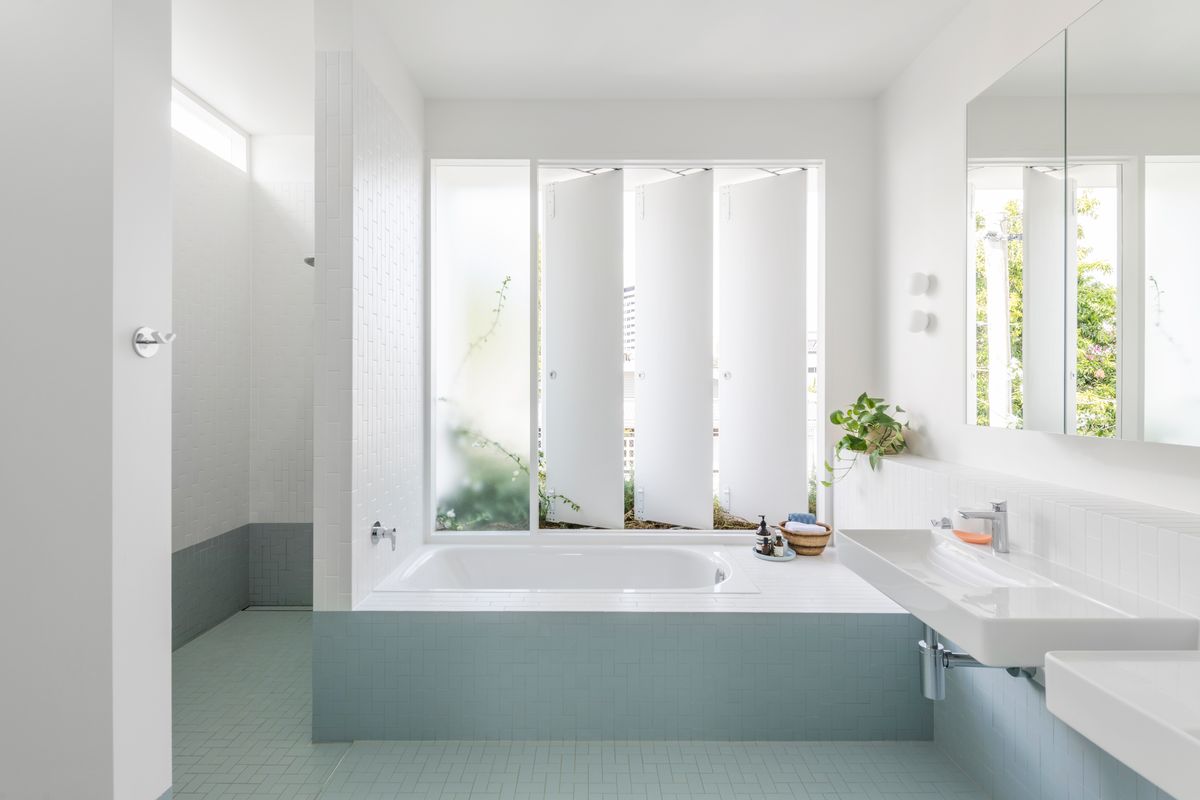Myers Ellyett Architecture and Interior Design’s aesthetic is very much informed by a desire to encourage outdoor living in a subtropical climate. For the practice, gardens are as much a part of the architectural response as the buildings themselves. So, it’s unsurprising that the most striking aspect of this recent renovation of a timber-and-tin cottage in Brisbane’s Spring Hill features a stunningly seamless interaction between inside and out.
The kitchen and living areas are light, bright and breezy – and all the more so because they open out to the rear yard, with the kitchen directly overlooking the enclosed pool area. “As the core space where so many of the day-to-day activities are based, it needed to be both a functional and beautiful place to occupy,” says Louise Willey, Myers Ellyett’s senior associate and head of interior design. “And the decision to locate the kitchen in the knuckle of the plan was so that the clients can supervise and interact with all other living zones, the pool and the outdoor courtyard.”
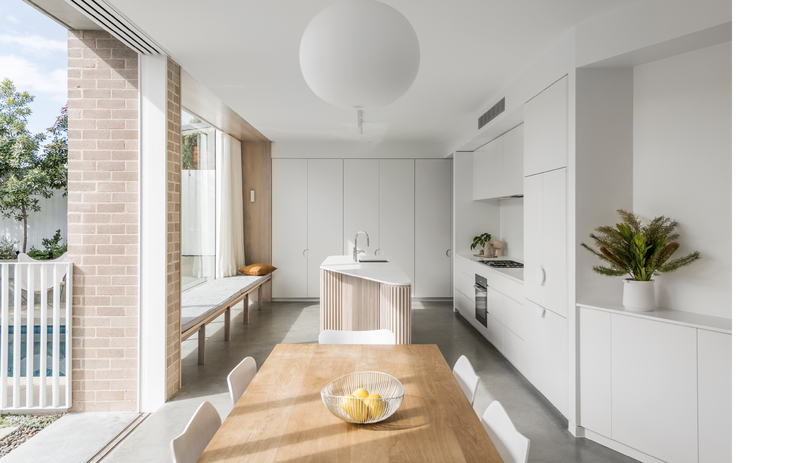
While the open plan extends the kitchen area, the pared-back design works as a simple backdrop for everyday living. Within the minimalist scheme, all-white joinery and honed concrete flooring prevail, with the centrally positioned island’s vertical limed blackbutt batten detail the kitchen’s only flourish. And in what can be best described as everyone’s favourite spot, the window seat/day bed provides a sunny place for reading, doing homework or catching up on emails over a coffee.
The beauty of a simple palette and the attention paid to crafted views and vistas make the two bathrooms calming and comfortable. The main bathroom in particular, with its pastel teal-coloured matt and glossy floor tiles and generous proportions, is a quiet escape that feels not unlike a wellness retreat. Its striking custom solid casement shutters provide plenty of ventilation as well as a strong connection to the garden, while high-level windows allow uninterrupted views of the sky. For the children’s bathroom, pale apricot-coloured matt and glossy floor tiles add a sense of whimsy to an otherwise simple, uncluttered space.
This is a home designed as an urban sanctuary, set within a busy, colourful inner-city suburb peppered with similarly restored, climatically responsive houses. There’s no mistaking the modern Queenslander vernacular, and Myers Ellyett Architecture and Interior Design’s sensitive approach has given rise to a light-filled haven perfectly nestled within a beautifully landscaped garden and rear yard.
Products and materials
- Bathroom & Ensuite Internal walls
- Plasterboard in Dulux ‘Lexicon Quarter’; Ceramica Vogue 200-by-50-millimetre white tiles from Classic Ceramics.
- Bathroom & Ensuite Flooring
- Progetto Micro Azure Microtile (main ensuite and powder room) and Terracotta Microtile (family bathroom) in spiral pattern.
- Bathroom & Ensuite Joinery
- Custom mirror cabinets over tiled nib walls.
- Bathroom & Ensuite Lighting
- Flos Mini Glo-Ball pendants from Euroluce; downlights.
- Bathroom & Ensuite Tapware and fittings
- Hansgrohe Talis basin and bath mixer; Hansgrohe Raindance Select shower head, rail and mixer ; Mizu Drift bottle trap; Reece Milli Pure robe hook, towel rail and other accessories.
- Bathroom & Ensuite Sanitaryware
- Duravit Durasquare washbasins ; Kaldewei Saniform Plus bath; Caroma Urbane Cleanflush wall-faced toilets.
- Bathroom & Ensuite Windows
- Custom solid casements with solid frosted fixed pane; Whitco window hardware.
- Kitchen Internal walls
- Plasterboard in Dulux ‘Lexicon Quarter’.
- Kitchen Flooring
- Concrete slab, lightly honed.
- Kitchen Joinery
- Cupboards, back bench and dining room storage in Dulux 2-pac ‘Lexicon Quarter’ satin finish; Designer Doorware semicircle pulls to integrated fridge-freezer; routed recessed pulls; Caesarstone Pure White benchtops; quarter-cut limed blackbutt veneer and solid limed blackbutt to island bench; clear satin 2-pac finish to timber.
- Kitchen Lighting
- Flos Mini Glo-Ball pendant from Euroluce; Caribou Ray Mini wall light.
- Kitchen Sinks and tapware
- Franke Verona Pull Out Tap and Bow single undermount bowl; Zip tap in chrome.
- Kitchen Appliances
- Miele oven, cooktop and dishwasher; Falmec Siena rangehood; Fisher and Paykel integrated French door fridge.
- Kitchen Other
- e15 Anton table with custom brass legs from Living Edge; Fritz Hansen Grand Prix dining chairs from Cult; Tide Design Tuki High Stool from Janie Collins Interiors; solid limed blackbutt window seats.
Credits
- Project
- Spring Hill House by Myers Ellyett
- Architect
- Myers Ellyett
Brisbane, Qld, Australia
- Project Team
- William Ellyett, Jade Myers, David Hesse, Louise Willey, Briohny Ellyett, Aidan Weir, Kelly Nortje
- Consultants
-
Builder
Rise Constructions
Engineer Westera Partners
Joinery Resident Hero
Landscaping Greencare Landscape
- Aboriginal Nation
- Spring Hill House is built on the land of the Turrbul and Yuggera peoples.
- Site Details
- Project Details
-
Status
Built
Category Residential
Type Alts and adds
Source
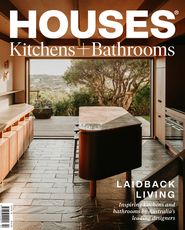
Project
Published online: 14 Jul 2023
Words:
Leanne Amodeo
Images:
Cathy Schusler
Issue
Houses: Kitchens + Bathrooms, June 2023

