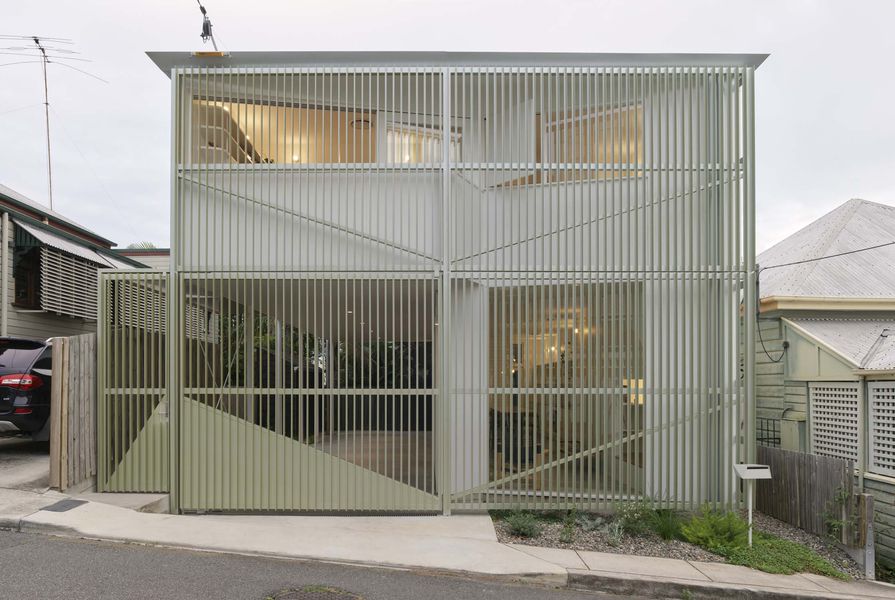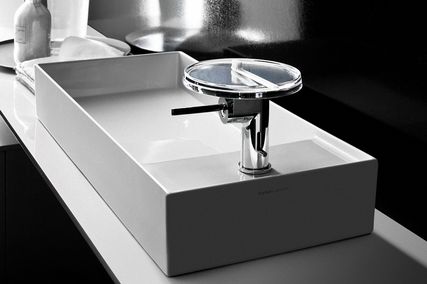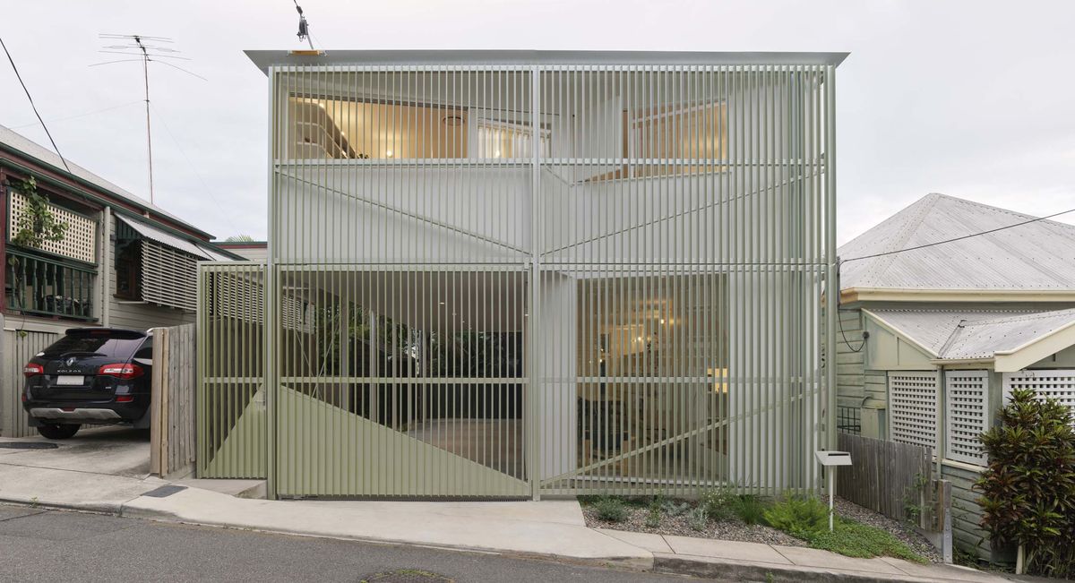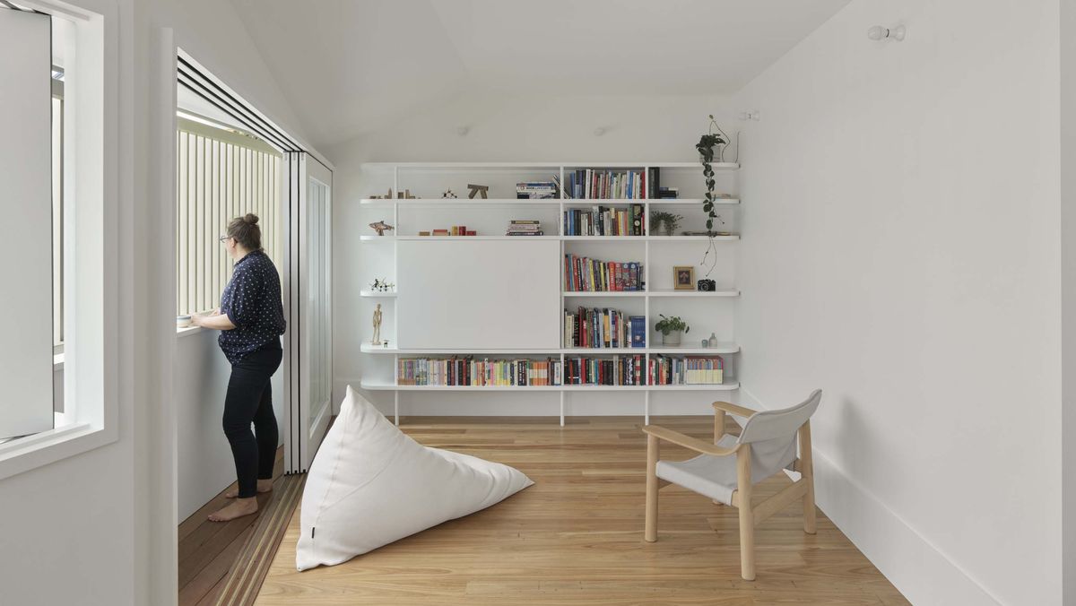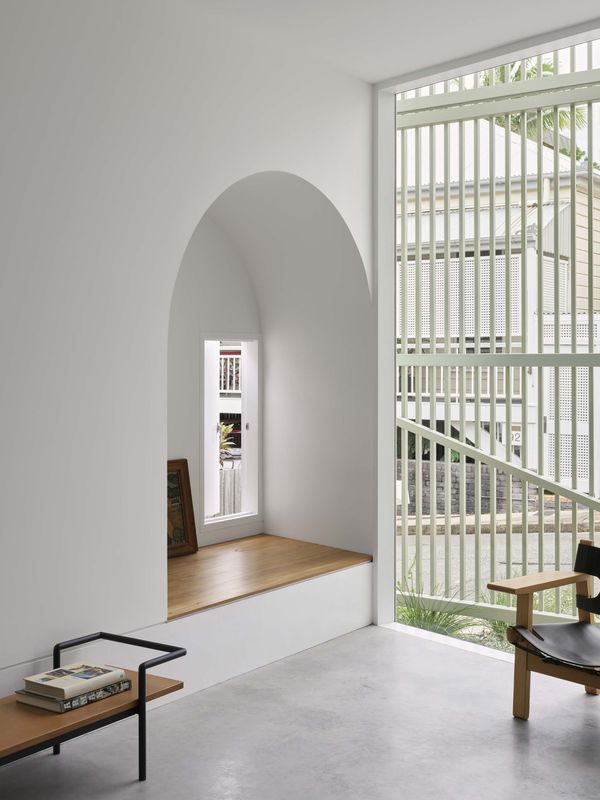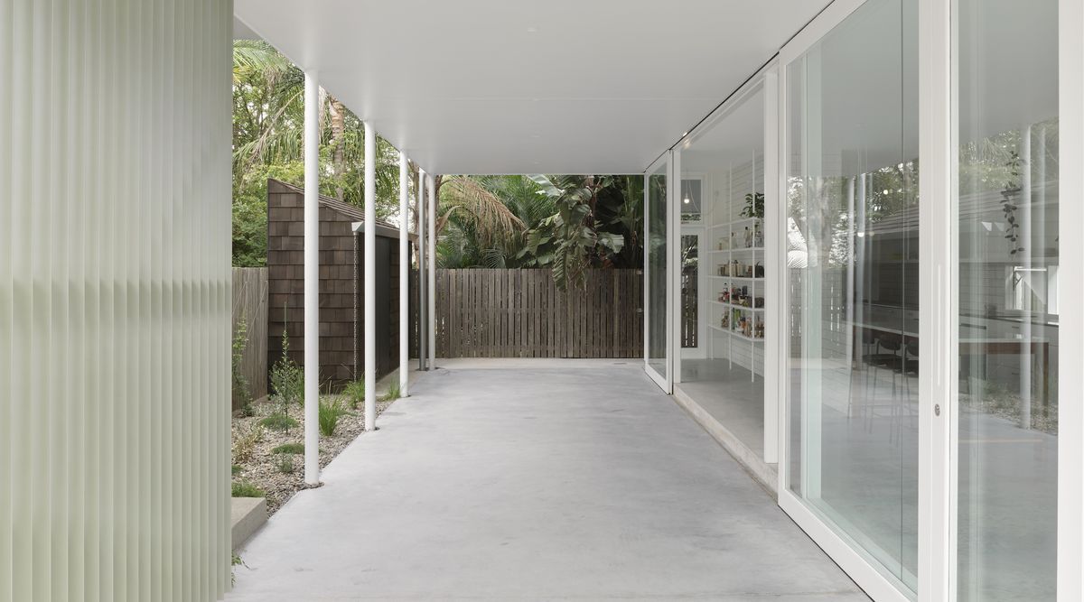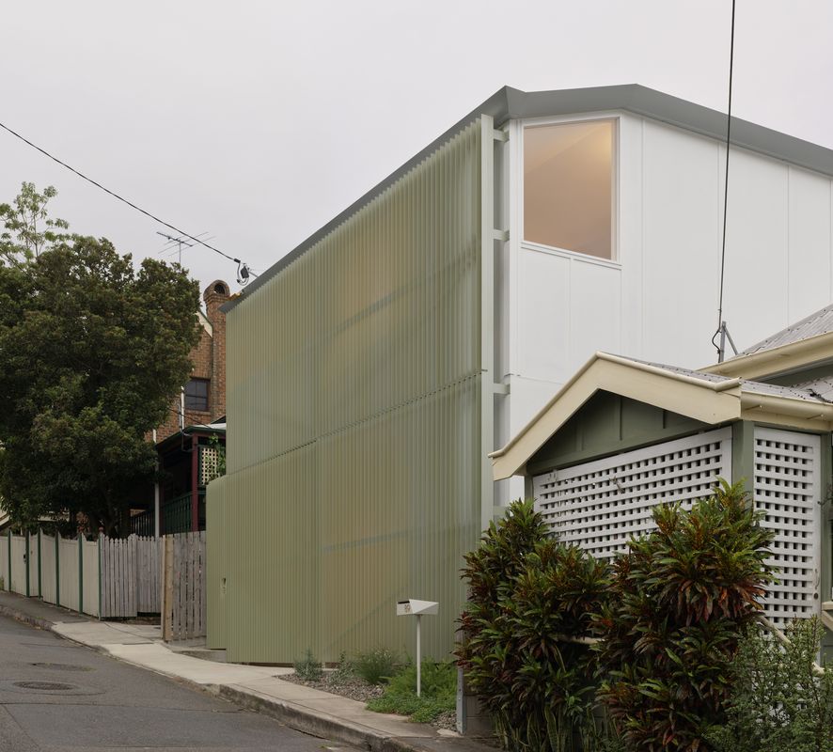The phrase “less is more” was first used by Robert Browning in his poem Andrea del Sarto in 1855, but it rose to prominence in the middle of the twentieth century when it was associated with the minimalist movement in art, literature, music and architecture, becoming particularly synonymous with the work of modernist architect Ludwig Mies van der Rohe. Architect Paul Owen’s design for a super-efficient home in Brisbane’s inner suburbs brings a whole new meaning to “less is more.” What if less house gave you more life? Fewer hours spent commuting means more time with family. A smaller home requires less garden maintenance and has fewer surfaces to clean, leaving you with more energy to pursue the activities you enjoy in life.
The owners of Spring Hill House, Ryan and Fran, moved from a mid-century modern home in a middle-ring Brisbane suburb, The Gap, to downsize in Brisbane’s inner city. They purchased a 160-square-metre block in Spring Hill that was located within walking distance of work and school, and decided to build a new home for themselves and their three teenage children.
Ryan and Fran were initially nervous about approaching Paul, concerned that their small-scale, small-budget proposition would dissuade him. To their delight, however, he accepted the commission. A square-metre rate was established early in the design process and this information was used to drive design decisions. From the outset, Paul knew that the project “had to be the most economical possible, in both materials and construction.”
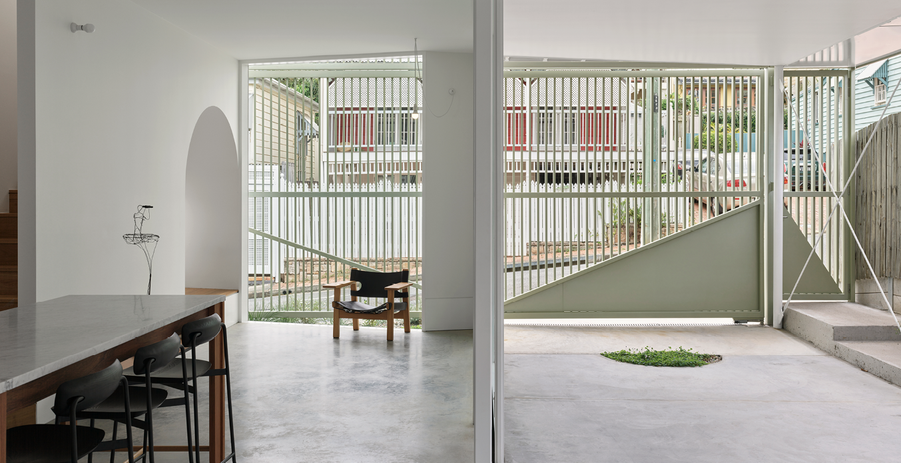
Much of the efficiency in the Spring Hill house lies in its clever planning. Each space can accommodate multiple functions, with the carport being an excellent example. The ceiling height of this undercroft space is larger than that of a typical carport; it rises to meet the ceiling of the adjacent living spaces so that this expanded volume can facilitate a myriad of activities. Beyond car accommodation, this outdoor room can host gatherings and parties, Ryan uses it to create sculptural artworks, and the kids use it for hanging out. It’s also a perfect spot for playing handball.
Throughout the house, spaces are planned based on activity rather than traditional room layouts. Public living spaces are on the ground floor, while private sleeping, bathing and working spaces are on the first floor. In lieu of a main bedroom, Paul designed spaces for sleeping, studying and getting dressed. Three small but functional bedrooms for the children provide requisite privacy. To overcome any sense of confinement in these rooms, they each have a window that is the entire width of the room. These expansive windows frame an attractive vista from the children’s beds of the sky and neighbourhood vegetation – an unexpected and restorative outlook from an inner-city home.
Thoughtful architectural details maximize feelings of openness in a compact plan. In the children’s bedrooms, the beds float on a datum line expressed by an unusually high skirting board. This simple, cost-effective detail draws the eye and neatly organizes the visual aesthetic of the interior. Ryan and Fran trusted Paul’s expertise with finishes and fixtures for the house. The light fittings, door handles and timber door and window frames elucidate the architect’s touch on this house. The design for kitchen joinery is very functional, and the pantry, which is on display at the entry, is a delightful, shopfront-like proposition to the home. The laundry, efficiently tucked behind the pantry, is perfect for family life. All of the spaces in the house are relatively small, but because they are designed well, they function in a way that improves daily life and are attractive features.
The ground floor functions as an open set of rooms to accommodate busy family life.
Image: Toby Scott
Architectural detailing continues outside. The simple pyramid roof form complements those of the early-twentieth-century cottages that populate Spring Hill, as does the use of lightweight fibre-cement cladding. These cost-effective elements helped keep the project on budget. They were then dressed with architectural details such as timber battens, custom-made gutters and, most notably, an aluminium screen that faces the street. A significant attribute of the architectural intent, this screen is an aperture device, controlling views into the home and out to the neighbourhood. The family can retreat behind the screen for privacy or peer through it to engage with activity on the street.
Behind the screen, a large, street-facing window offers a glimpse of family life unfolding in the kitchen and living room. Fran and Ryan have called this the “Dutch window” in line with a custom they learnt about during their travels in The Netherlands whereby windowsills are elaborately decorated with objects and ornaments for the enjoyment of passers-by. Ryan and Fran have found that their Dutch Window mediates a way to be part of the community and engage with inner-city living.
For Ryan, Fran and their children, the city is their backyard. They borrow greenery from neighbouring gardens and make the most of shared open space in the city. They describe their downsizing journey as “a city change; the opposite of a sea change, the opposite of creating a bigger home.” They have been delighted to find that, through good design, their busy and full family life can be accommodated in a 150-square-metre house.
Products and materials
- Roofing
- Lysaght Custom Orb in ‘Zincalume’.
- External walls
- James Hardie Hardie Flex cladding in Resene ‘Quarter Black White’; custom aluminium screen made by All Fab Queensland.
- Internal walls
- Gyprock plasterboard in Resene ‘Quarter Black White’.
- Windows and doors
- Custom hardwood frames by Timberware.
- Flooring
- Concrete with penetrating clear sealant; blackbutt floorboards.
- Lighting
- Pendant, flex chord and lampholder from Clipsal; Batten holder from Clipsal; wi-fi enabled LED smart lighting from LIFX; Caribou Monaco external spotlight.
- Kitchen
- Glazed ceramic tiles from The Tile Mob; carrara marble benchtop from SNB Stone; custom stainless steel benchtop; cabinetry by Elken Kitchens; tapware from Rogerseller; Fisher and Paykel refrigerator, cooktop, oven, dishwasher and rangehood.
- Batroom
- Basins, toilet, shower, shower mixers and towel rails from Rogerseller.
- Heating and cooling
- Ducted airconditioning
Credits
- Project
- Spring Hill House
- Architect
- Owen Architecture
- Project Team
- Paul Owen, James Ferguson, Laura Sherriff
- Consultants
-
Builder
PJL Projects
Engineer Newport Consulting Engineers
- Aboriginal Nation
- Spring Hill House is built on the land of the Turrbal and Yuggera people.
- Site Details
-
Site type
Suburban
Site area 160 m2
Building area 150 m2
- Project Details
-
Status
Built
Design, documentation 15 months
Construction 6 months
Category Residential
Type New houses
Source
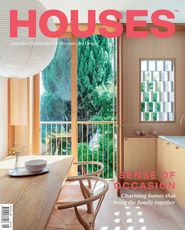
Project
Published online: 7 Oct 2022
Words:
Kirsty Volz
Images:
Toby Scott
Issue
Houses, October 2022

